
Sunlight Analysis
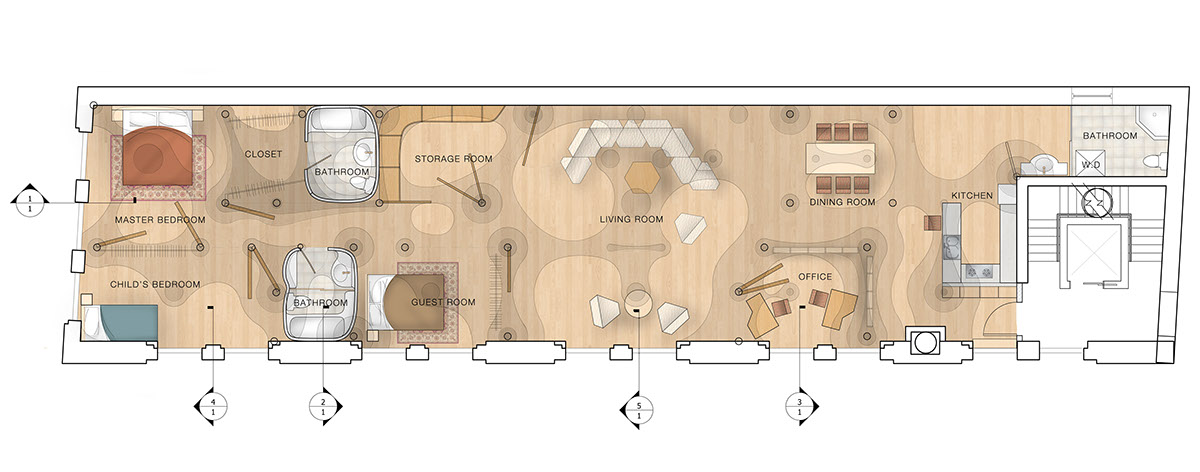
Floor Plan
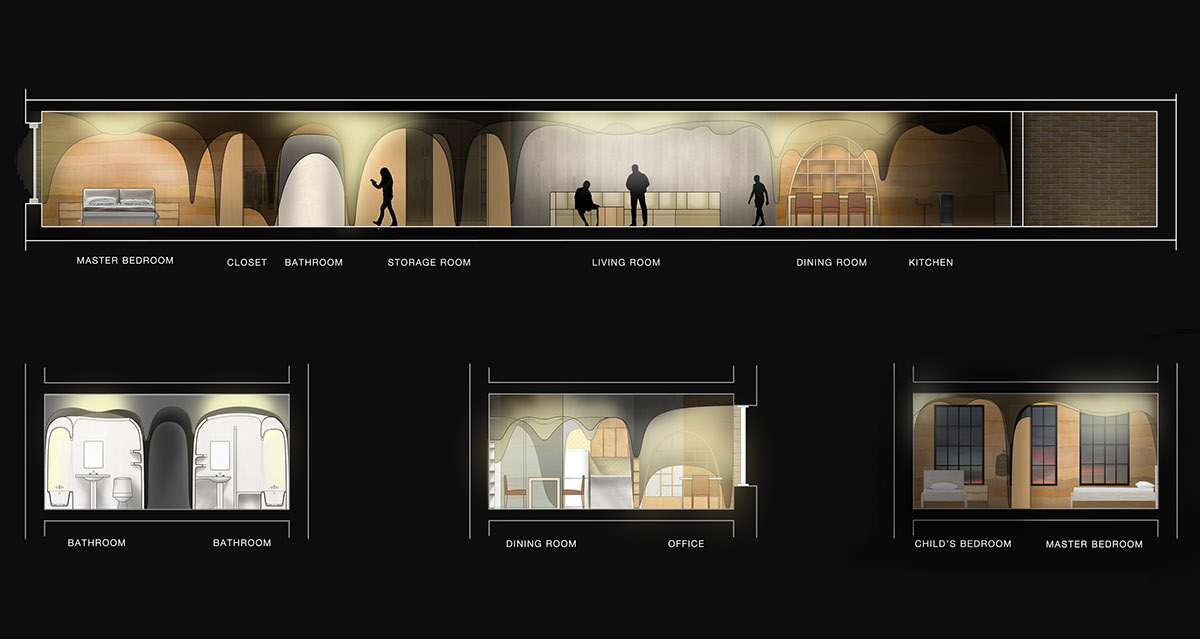
Sections

Physical Model
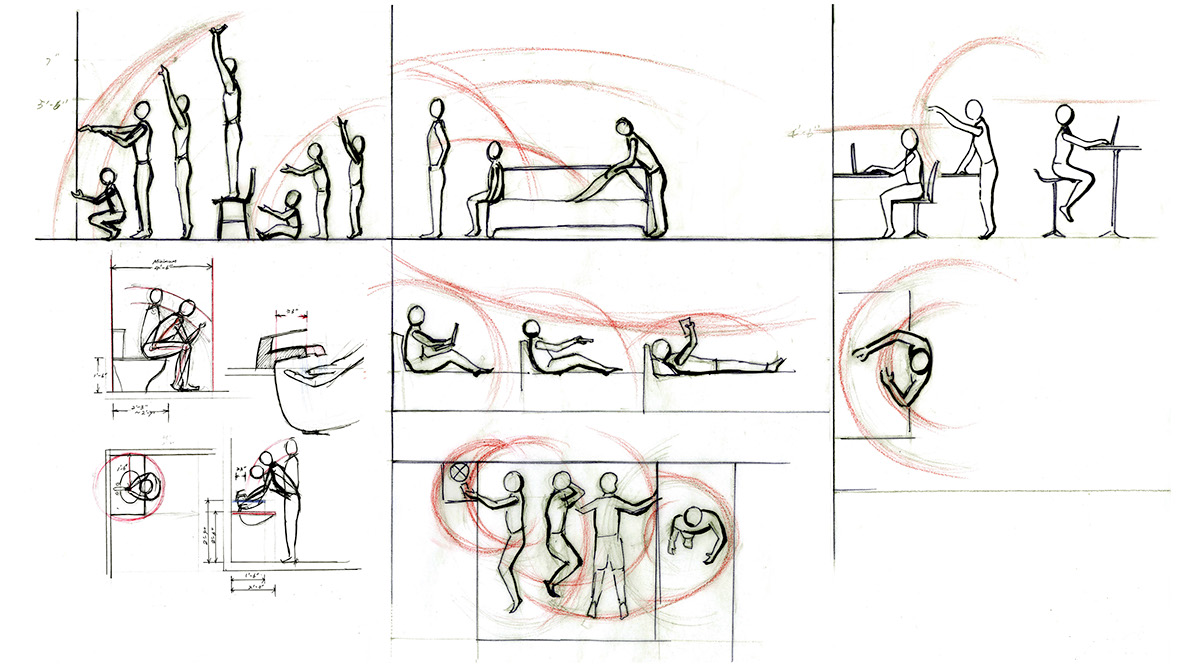
Body and Motion Analysis
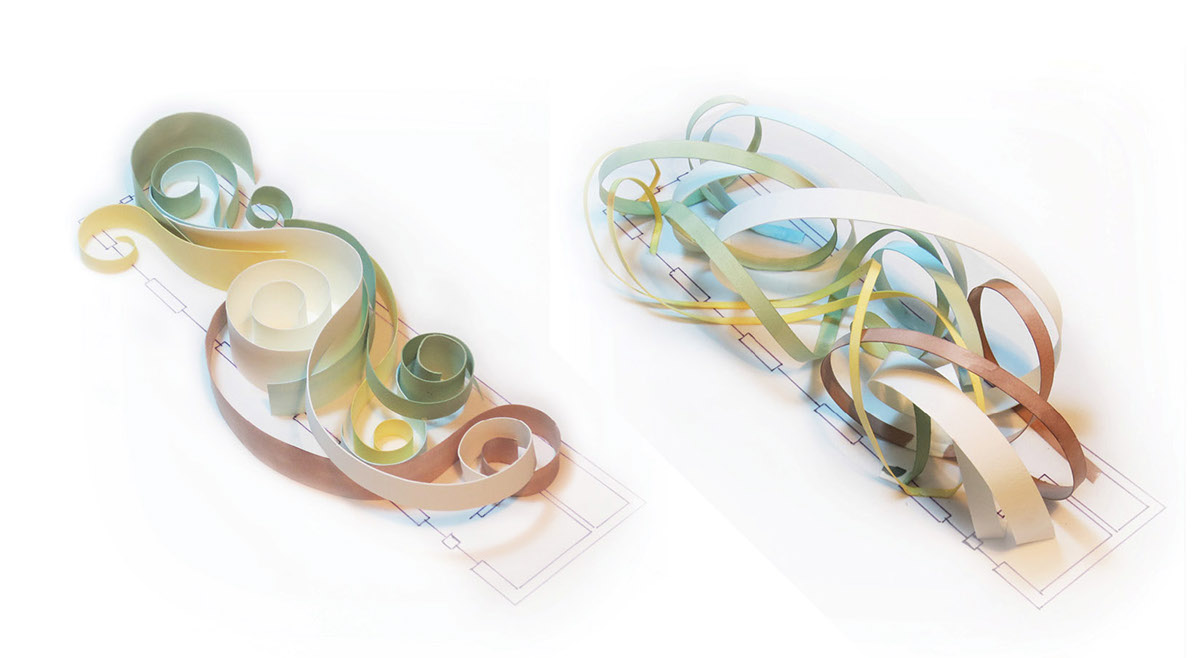
Circulation Analysis
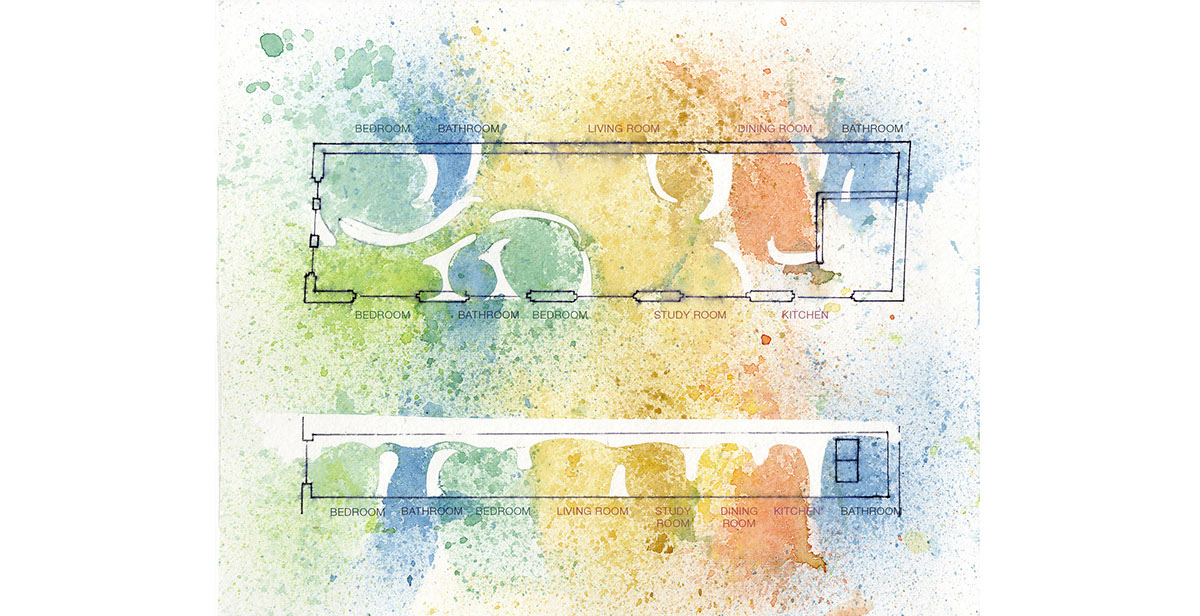
Conceptual Program Diagram

Universal Design: Flexiblle Furniture System

Material Palette

Sustainable Material Research

Sustainable Strategy: Temperature Control
The concept is to minimize the physical boundry between rooms, in order to enhance the connection and communication among family members. The use of translucent fabric creates visual seperations that keeps certain levels of privacy for each room. With lighting fixtures embedded inside, the stretched fabric also functions as illuminations during night time.

