Baltimore School of Life
Completed in December 2014
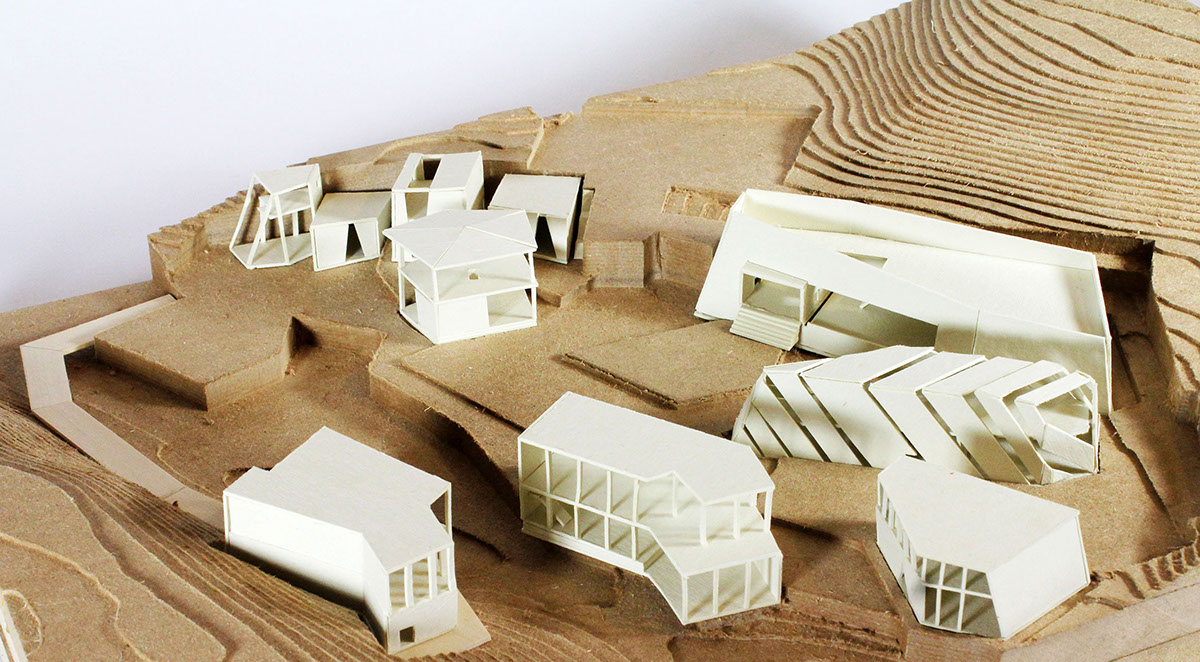
Mission Statement
温故知新 <on-ko-chi-shin>
= Cherish old knowledge, acquire new
The school offers students a unique education that combines both traditional craftsmanship and cutting edge technology, seeking to produce future designers who are capable of developing their ideas and working both independently and collaboratively.
Design Concept
Due to our current mass-produced, convenience-based lifestyle, many of valuable traditional craftsmanship have been abandoned, especially for the past few decades. The school provides a place to bring a revival of tradition of Baltimore area. In addition, since the school values a strong relationship with the local Baltimore area, studio classes are taught by local artisans with elaborate skills. Acquiring technical skills in machines and softwares enhances students’ creativity.
Program of Study
Fibers Major = 衣 <i> clothing
Ceramics Major = 食 <shoku> food
Woods Major = 住 <ju> shelter
The choice of 3 majors reflect a philosophy of traditional Japanese saying of “衣食住 clothing, food, and shelter” which are believed to be 3 fundamental needs of basic human life. The idea of food interpreted as ceramics major, for using bowls and plates when eating. The idea of shelter is interpreted as woods major, for using lumbers for construction.
Formal Concept
The school emulates a form of a "village" — where a group of people live together, and cultivate its own identity and tradition. Based on the mission statement, the plan of the school is inspired by traditional Chinese village of Hongcun in Anhui province, which incorporates a water system throughout the site. The aligned organization of academic buildings is influenced by that of Japanese Machiya, a traditional housing, which has many entrances open to a main street, creating a more inviting atmosphere to its narrow street.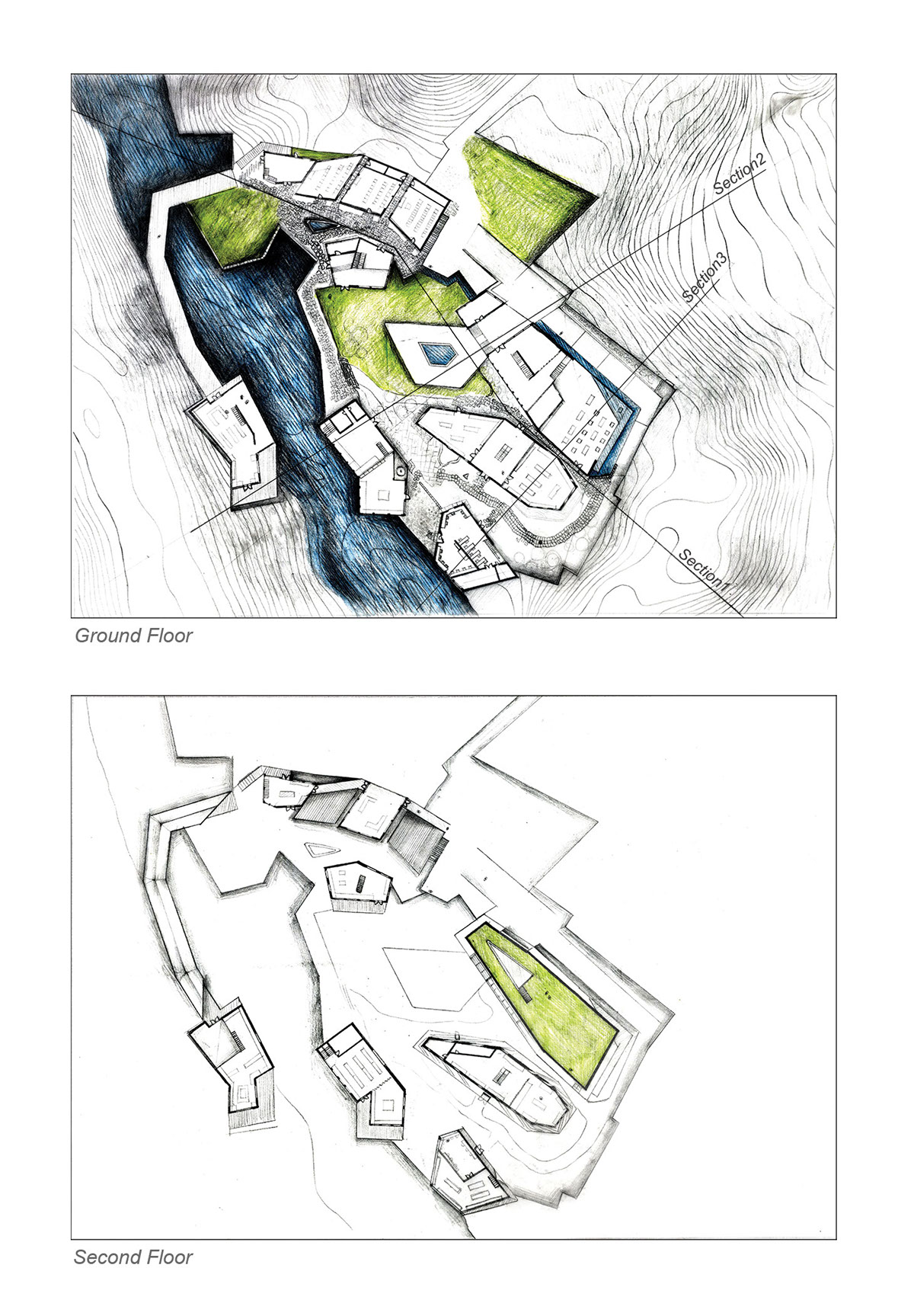
Site
The school situates near the Jones Falls. The deck extends over the shallow stream and connects to the library. The library is located at the very end of the site for the following reason: since the school values history and precedence, and library is where all knowledge from the past is gathered, the library is expressed as a terminal of the deck path, separeted formally and spiritually from the other complex.
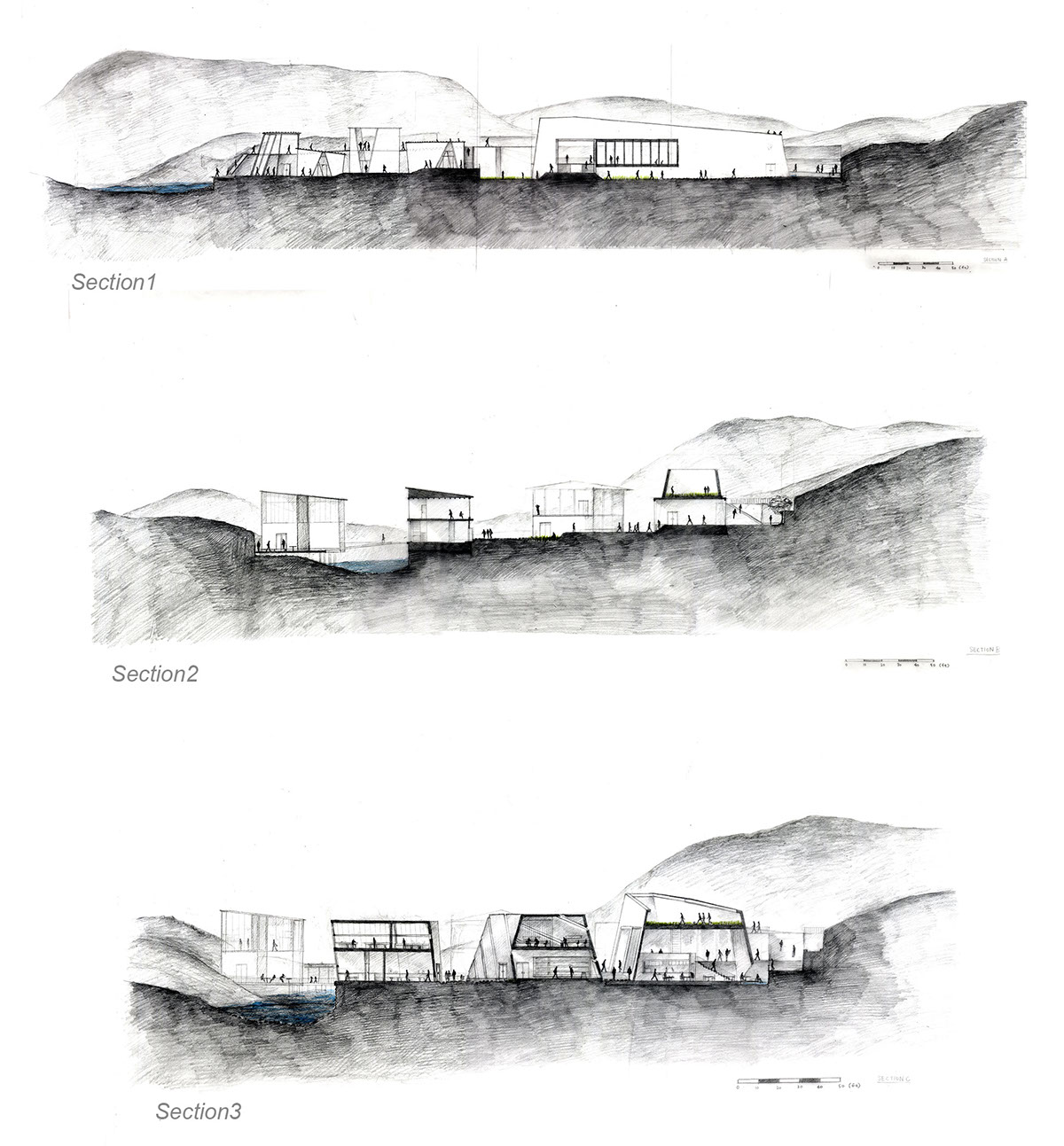
Path
The school organization is designed so that the outside space becomes more significant than the interiors of each building. Studios are apart from each other, creating narrow paths with pleasing shading and spaces for a wind circulation. The open spaces are articulated by "V" shape formed within the slanted walls of the buildings, in attempt to optically show the space wider toward a sky.
Greenery
The school incorporates grass spaces and a garden roof on top of the exhibition space. There are several small grass courtyards on campus, which can be used for gathering, teaching, and also for installing sculptures outside.
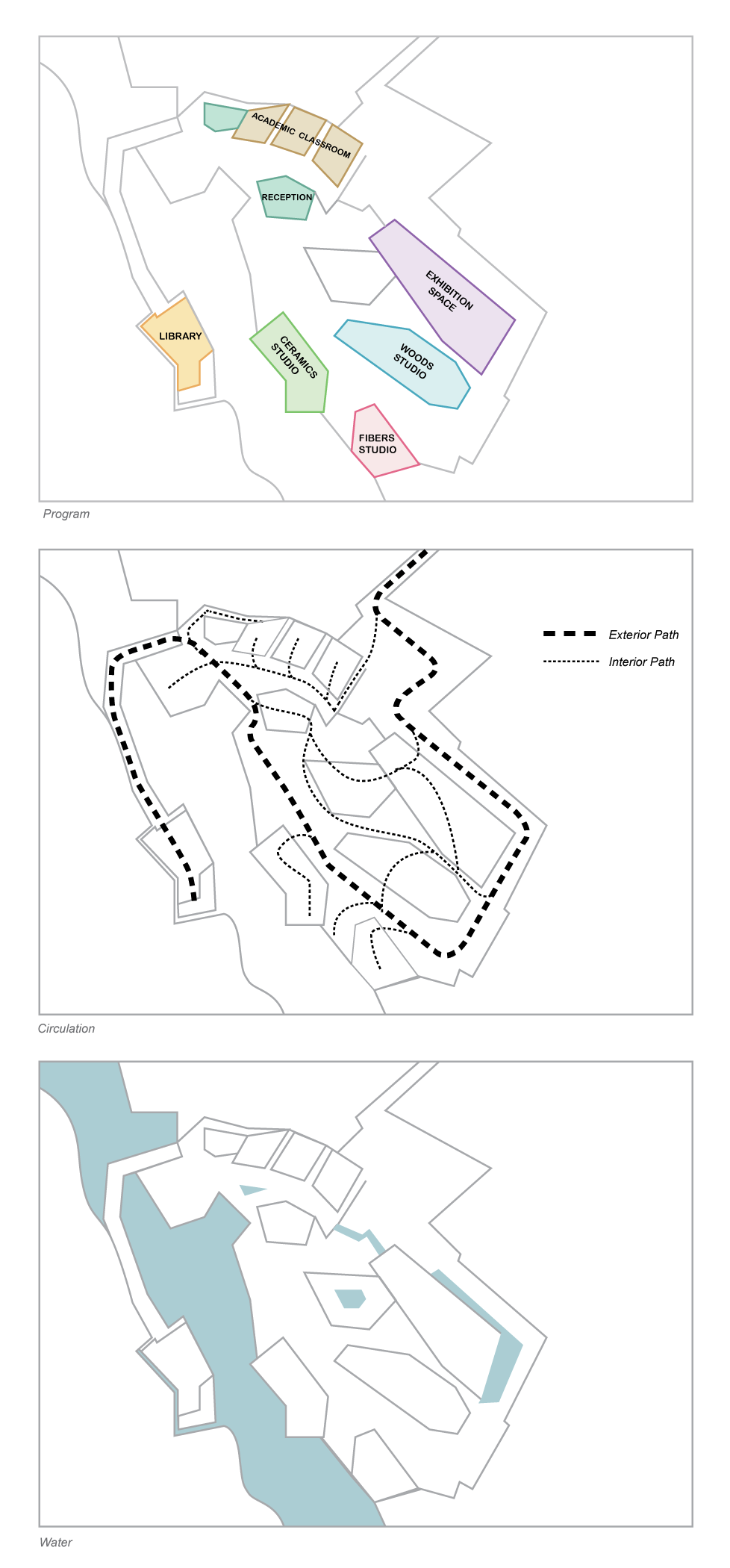
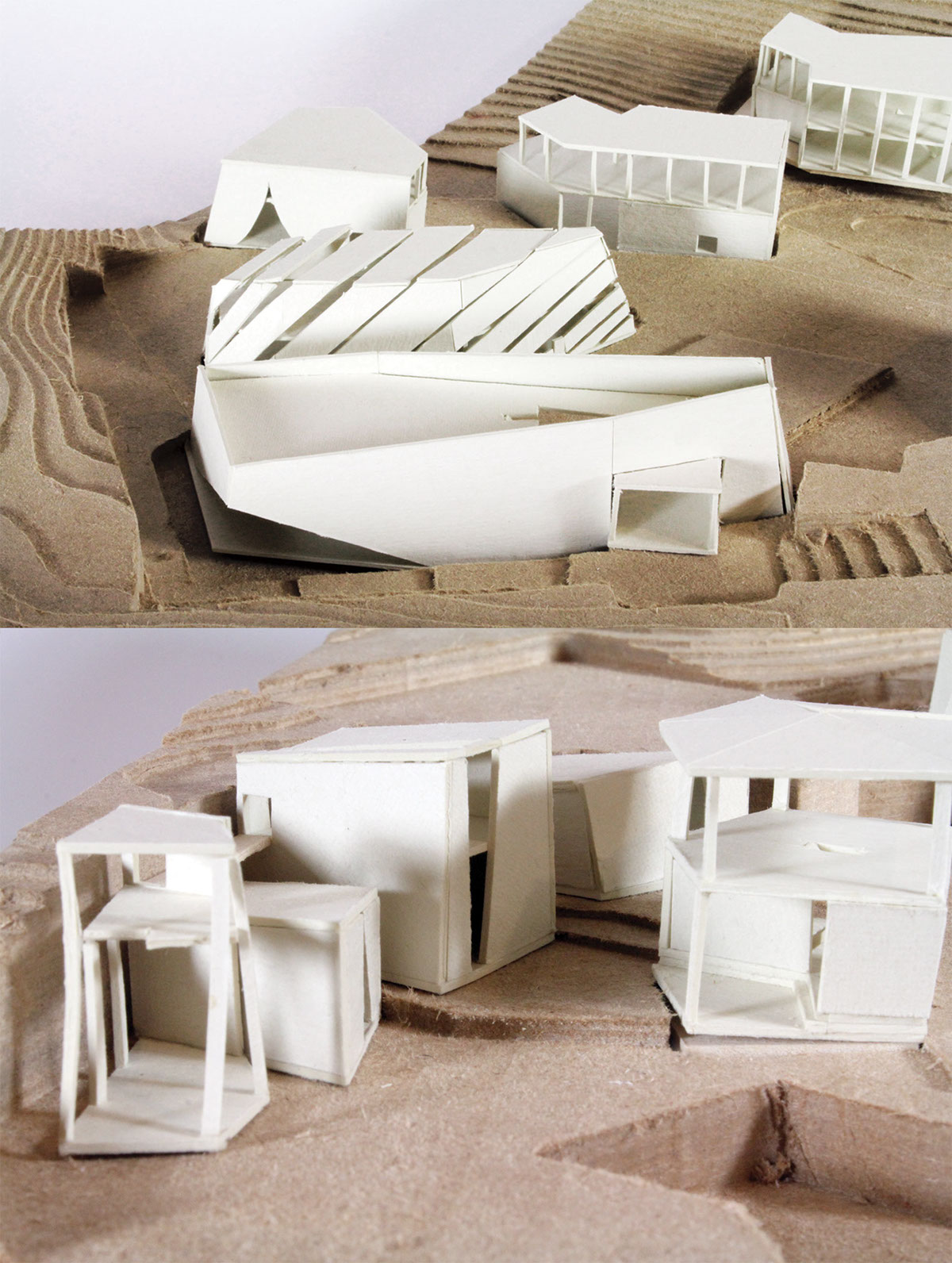
=====================================================================================
Hanging Cafe
Completed in October 2014
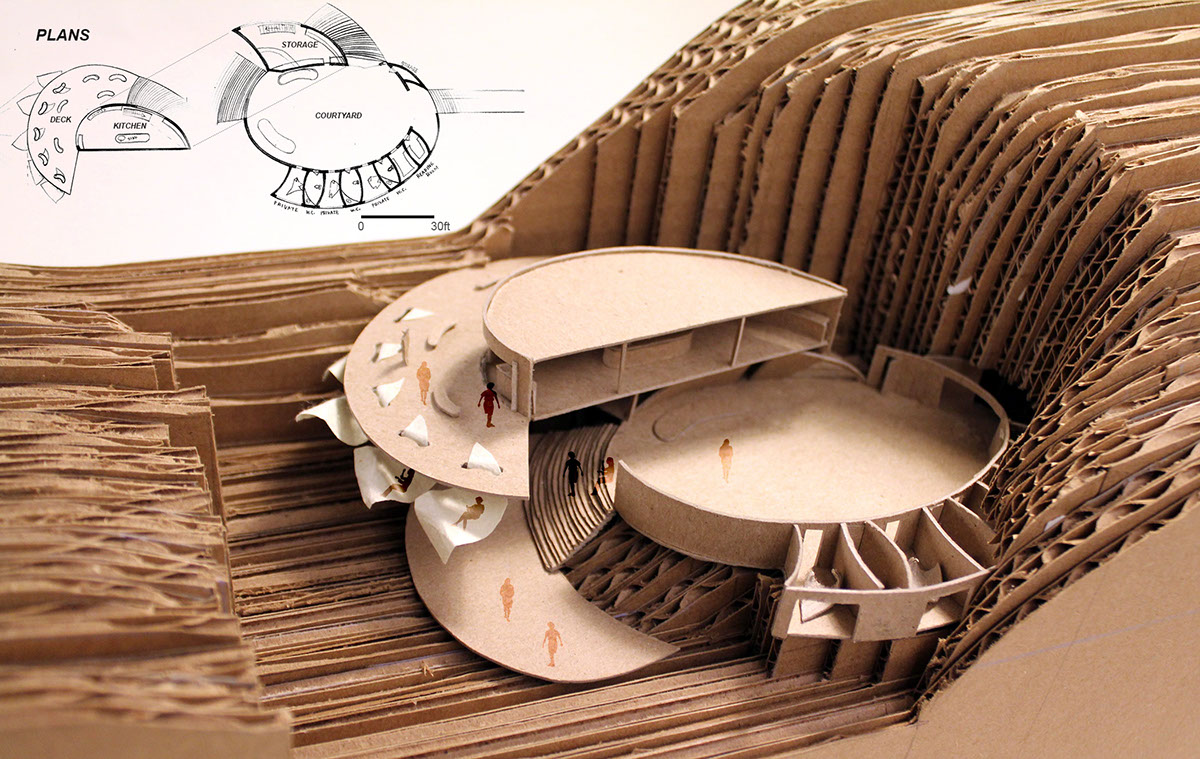
Design Concept
The main focus of this design is to evoke "movement" around the building. The cafe consists of 3 decks (one near the stream, the central courtyard, and the one above) which are used for gathering. The cafe has pods hanging from the deck, giving a dramatic view of the falling water while customers enjoy their tea. Staircases trace the contour of oval plans, gradually connecting the large spaces. Private working spaces are attached to the central courtyard, and they are partially hidden under the terrain. The main kitchen space is upstairs, which provides a pleasant view for workers as well. The cafe is designed for all people who come to this place for good teas and a peaceful scenery.
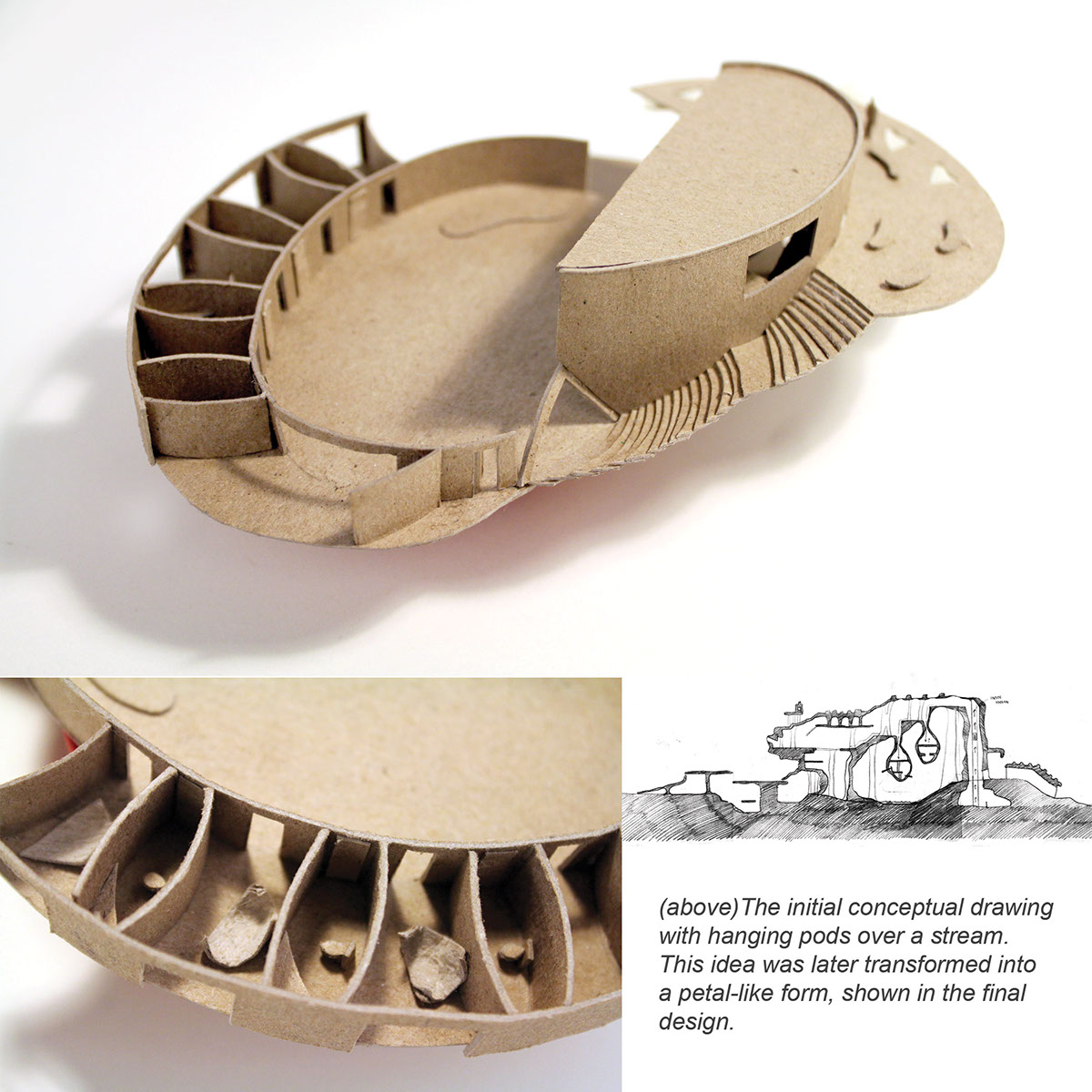
=====================================================================================
Escher Cafe
Completed in October 2014
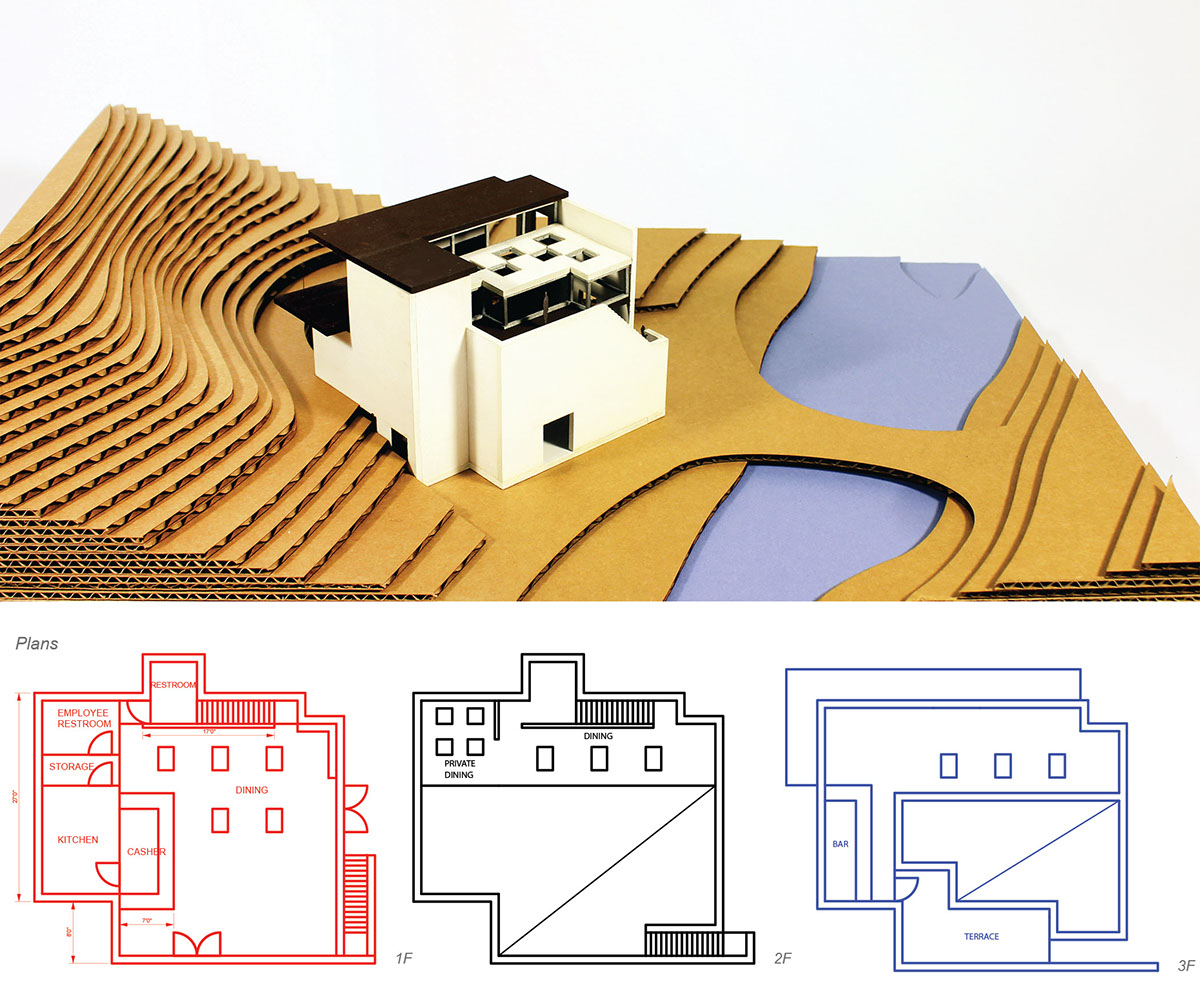
Design Concept
The cafe was designed to explore forms and materiality of a building. As mentioned in its name, the form of the cafe is inspired by M.C. Escher's optical drawings, such as the staircase surrounding the exterior of the building. The first floor provides an open space for tables and installing artworks, and second floor has a narrower dining space in order to create an openess for the lower level. The third floor extends out to the outside space. The purpose of this project was to get used to modelmaking with Rhinoceros and a laser cutter machine.

=====================================================================================
Tara's tail Bakery Logo Design
Completed in November 2014

Design Goal
The logo design for Tara's Tail (San Jose, CA) is to re-design its original icon which I made 2 years ago. The owner was seaking a more playful but refined logo with an image of her cat named Tara, which would be combined with newly designed, original letters. I eventually made namecards for the bakery, and they were used in the baking festival in December.

