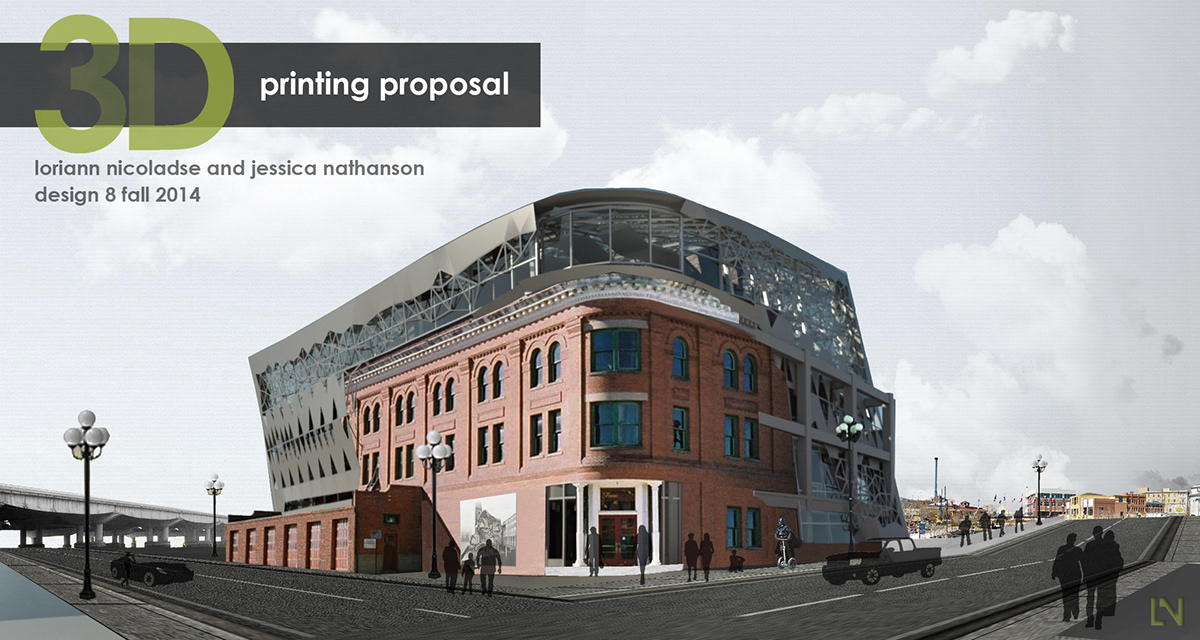
Welcome to our project!
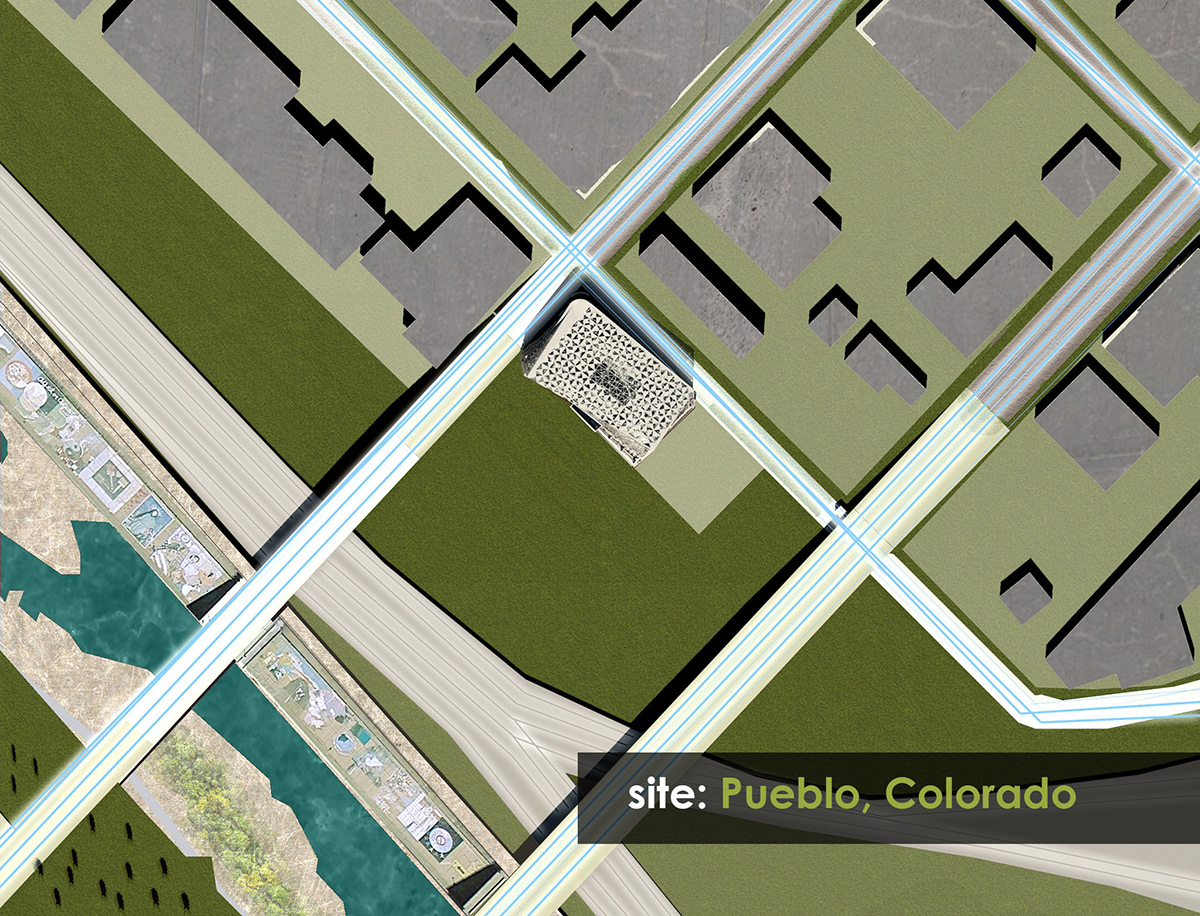
The site we have chosen is an abandoned building at 400 South Union Street in Pueblo, Colorado. It is located between the Mesa Junction Shopping (south) and the Commercial/ Historical (north) districts. Also to the south are highly used train tracks and the longest mural in the world, which is over two miles long and was used as an inspiration for the functions of our manufacturing program.
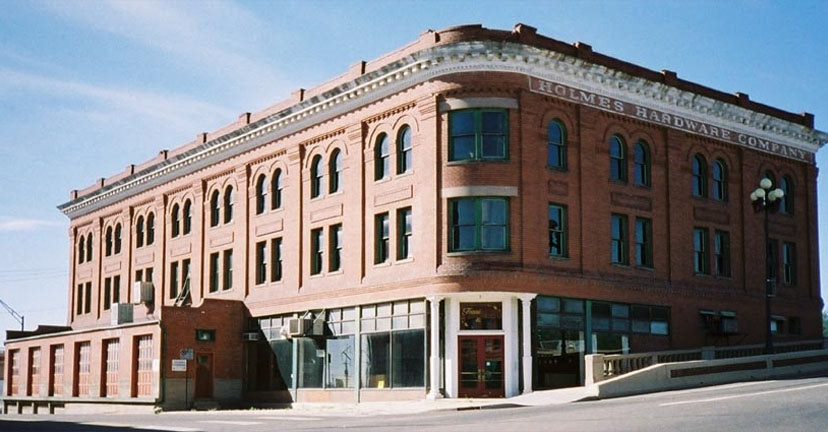
The existing building on the site is known as Holmes Hardware.
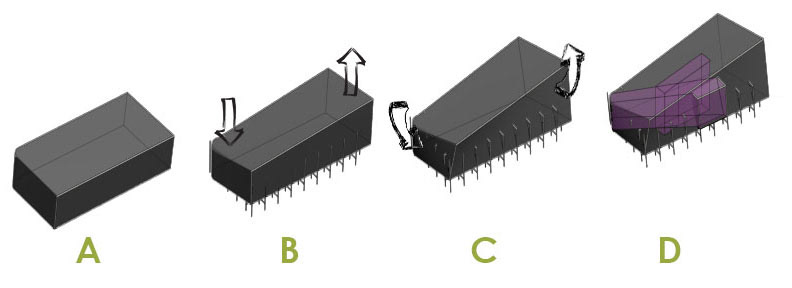
A: The shape of the existing Holmes Hardware building.
B: We pulled up the southern tip of the building's roof and pushed the northern curve down. This allows for rain to flow along to the northern section of the building where it is sent to the ground. This shape also allows wind, which comes primarily from the north, to flow over the building instead of trying to push through it.
C: We twisted the structure so that the longest facade of the building faces south opening it to more of the southern sun. However, we left the existing structure in its rigid form and created a new structural system for twisted facade. Most of the northern and western facades were left rigid and in their existing brick material to preserve the historical look of the building and allow the old and new facades to blend together.
D: The primary light well (straight up and down) was added to allow for communitication opportunities between the working floors and also to allow for light to penetrate through the building. This well is made of a mullion and glass system. The secondary light "shaft" was added to form an axis from north to south and is made of a glass block system to allow for privacy when needed, but also allows light to pass through the spaces.
B: We pulled up the southern tip of the building's roof and pushed the northern curve down. This allows for rain to flow along to the northern section of the building where it is sent to the ground. This shape also allows wind, which comes primarily from the north, to flow over the building instead of trying to push through it.
C: We twisted the structure so that the longest facade of the building faces south opening it to more of the southern sun. However, we left the existing structure in its rigid form and created a new structural system for twisted facade. Most of the northern and western facades were left rigid and in their existing brick material to preserve the historical look of the building and allow the old and new facades to blend together.
D: The primary light well (straight up and down) was added to allow for communitication opportunities between the working floors and also to allow for light to penetrate through the building. This well is made of a mullion and glass system. The secondary light "shaft" was added to form an axis from north to south and is made of a glass block system to allow for privacy when needed, but also allows light to pass through the spaces.

The manufacturing and education functions of our building are used for 3D PRINTING. The mural nearby was created by the people living in Pueblo and as a celebration to their creativity and cooperation with each other we have chosen 3D printing as our way of leading them into future opportunities. We are taking the 2D of the mural and making it 3D in hopes that the future projects done by the community may include both styles. The education program focuses on the computer operations while the manufacturing program focuses on the physical creations. The residential floor provides living quarters for any who want to rent or buy the flats.
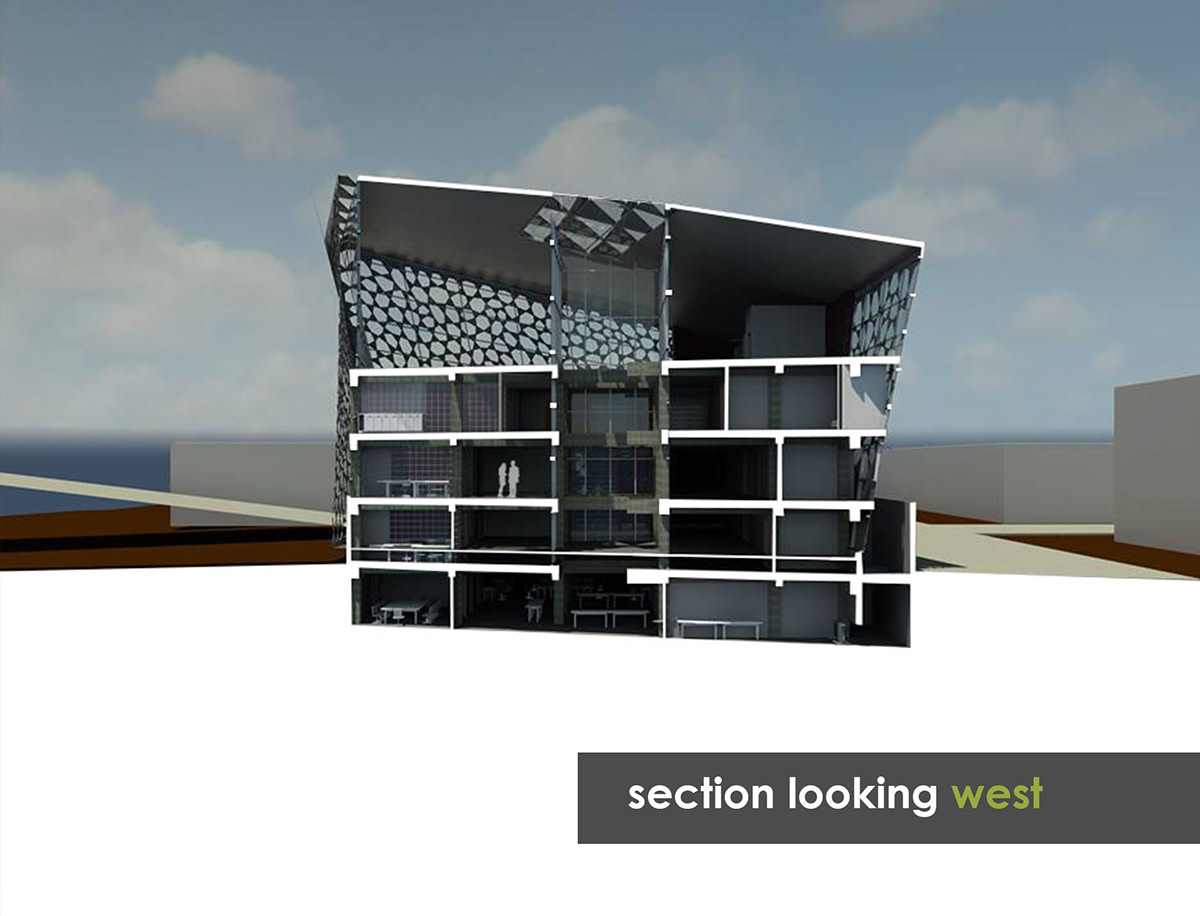
The uppermost floor is dedicated to the manufacturing of large projects meant to stay inside the building.
Next in line is the residential floor.
The ground and second floors and used for education.
The bottom floor is used for manufacturing smaller printings that will stay in the building or be sold.
Through the center of the building is the primary light well.
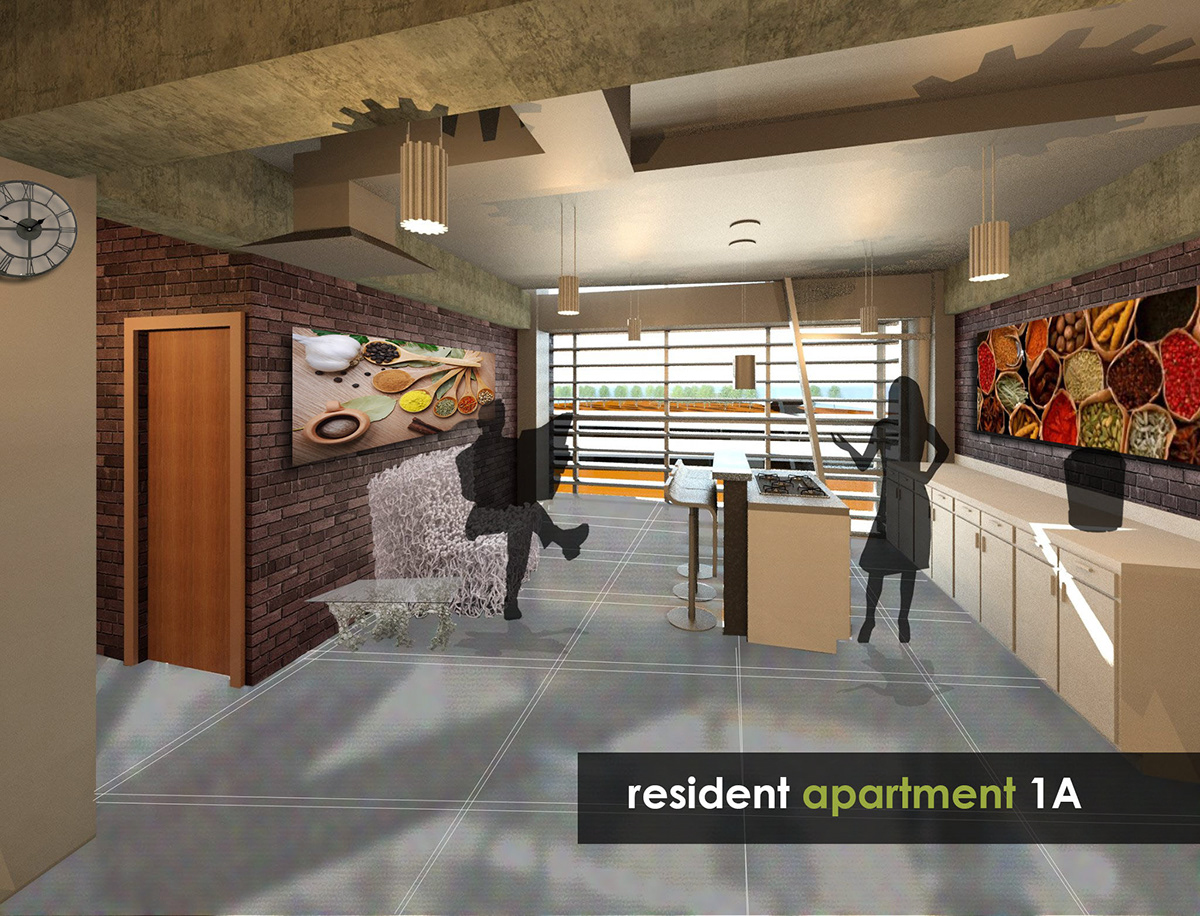
The kitchen and living areas of a single bedroom apartment.
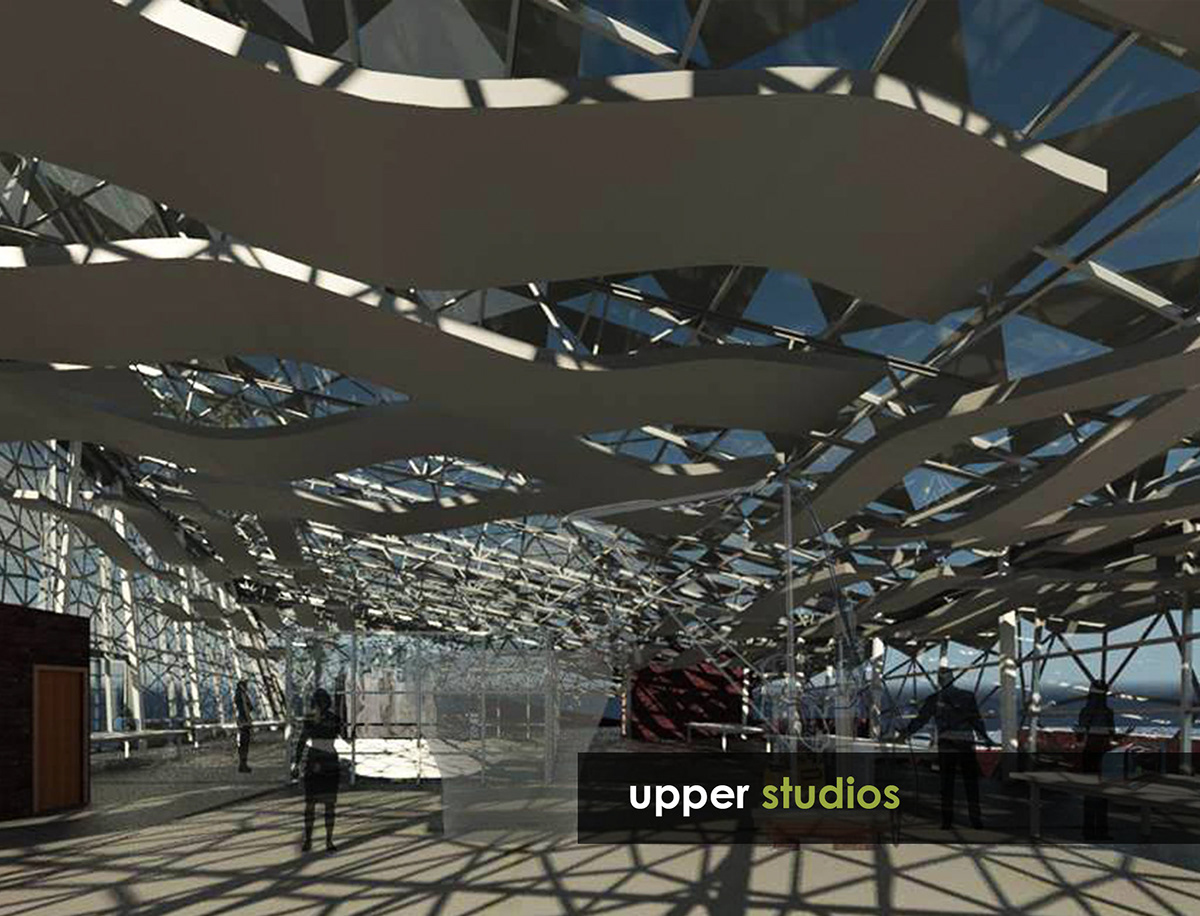
This is the space used for large 3D printing projects.
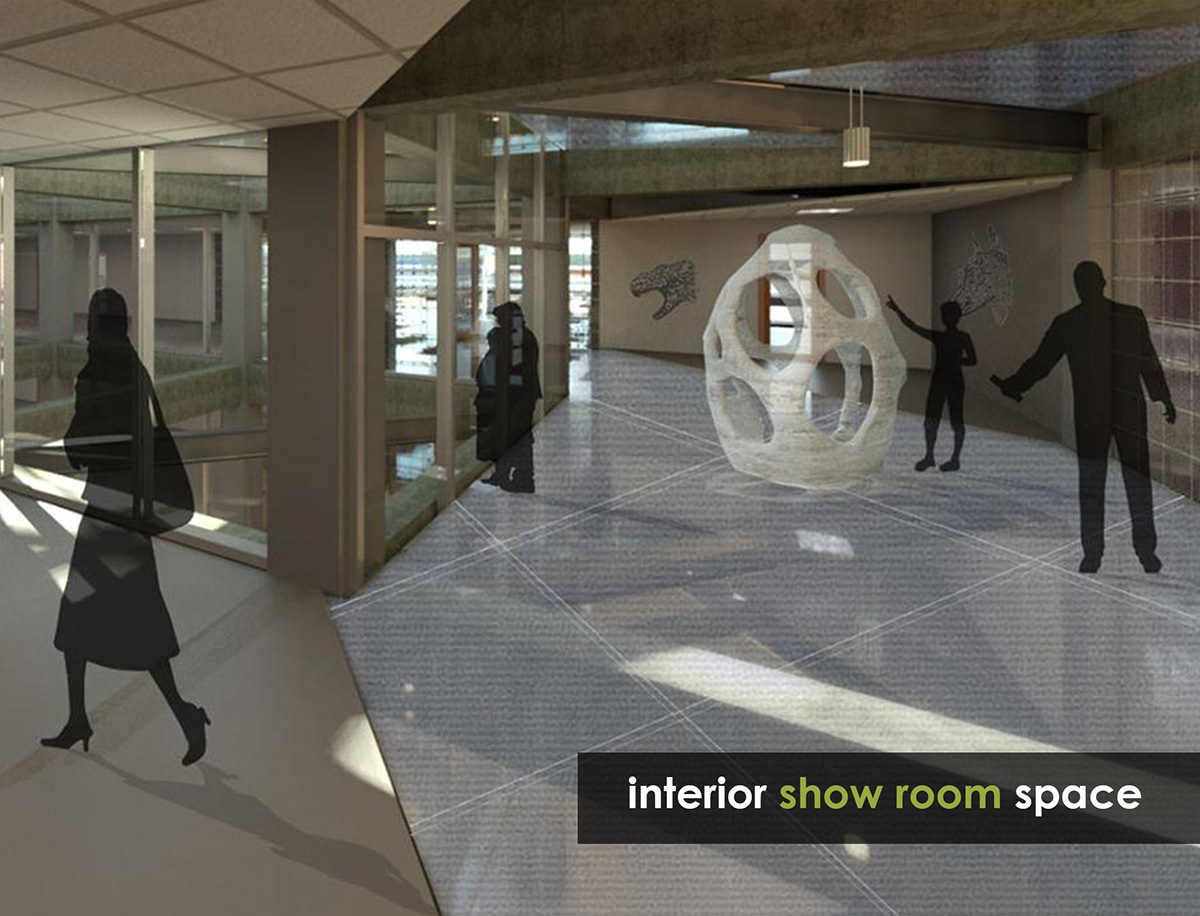
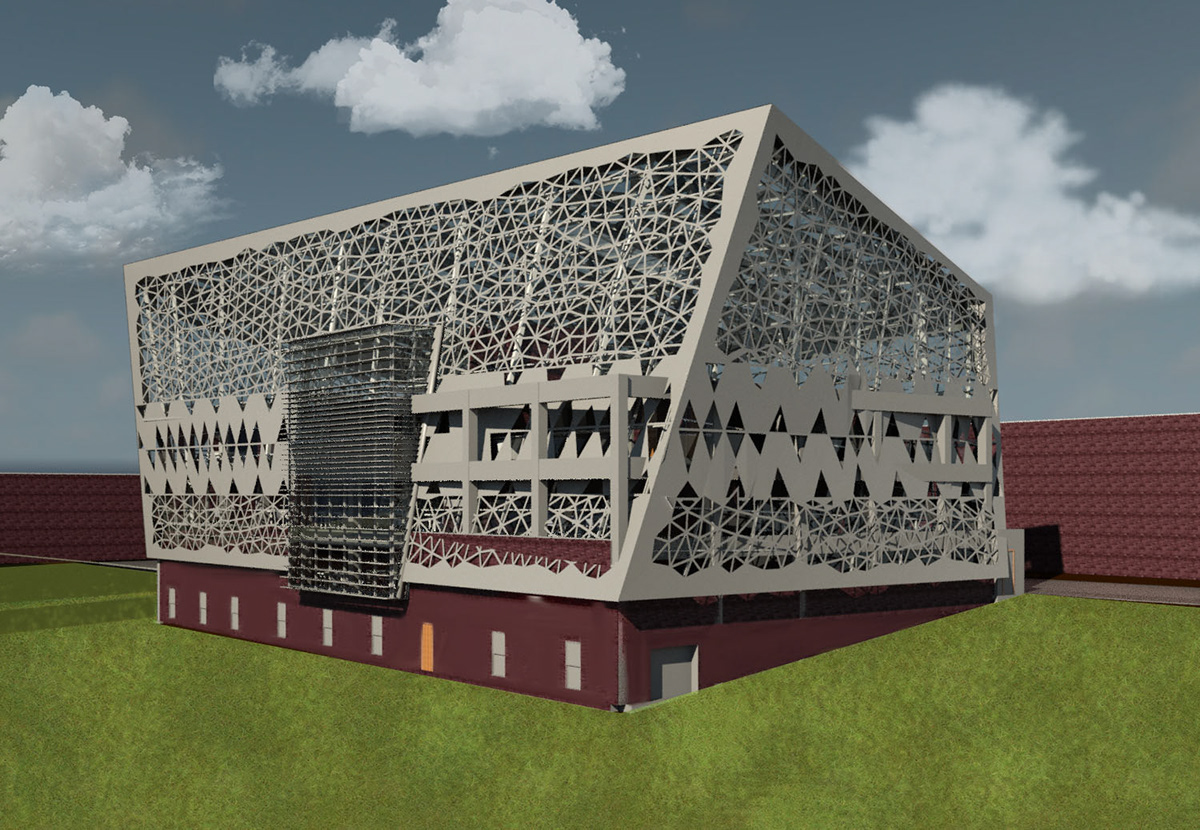
Southern exterior of the building showing both the old structure and the new skin.
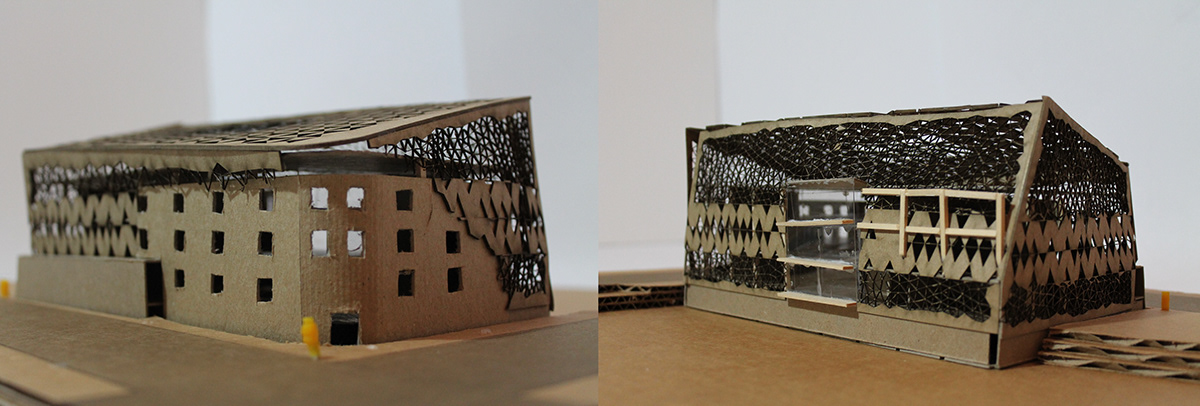

The smaller model was made to show the form of the building and was made at 3/16 scale.
The larger model was made at 3/8 scale to show more of the details of the building.

