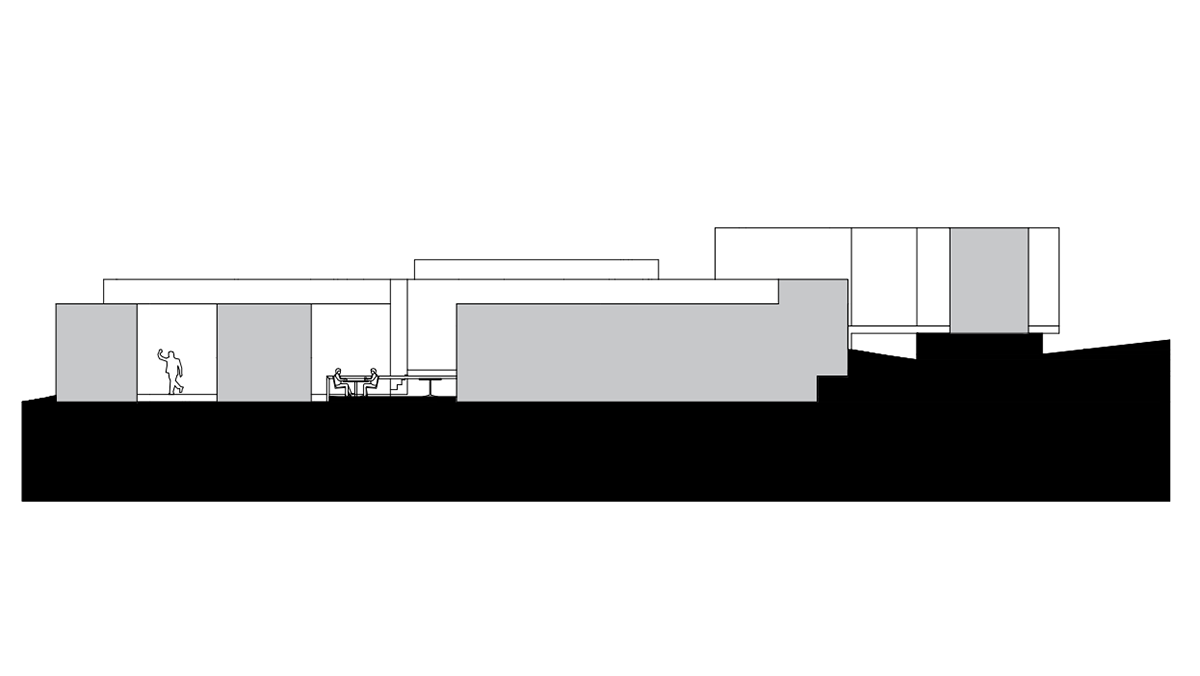This project focuses on the integration of an urban environment, with a natural one. The building to be designed has to also incorporate the program spaces given - Library, Exhibition spaces, Cafe, Lecture Area and a small Design Shop. The interesting factor of this site would be that the design would have to take into account the natural slope of the area.
The concept behind my design is continuity, inspired by Lien Residences by Ministry of Design. Natural ventilation is infused into the building through the use of doors at every indentation of the building. These doors are given the option to be opened or closed, depending on the user. When opened, it results in an uninterrupted flow of wind throughout the building. An open concept is also shown strongly throughout the building, with no boundaries in the form of walls in it. Each program area is instead defined by differing levels. These levels are connected by staircases that are shaped after the natural contour of the slope.

Site Plan

Floor Plan

Exploded Plan

Axonometric Plan

Short Section A-A

Short Section B-B

Long Section C-C

Elevation

Model Photography



A close up shot of the patio for the use of Al Fresco dining

Close up shot to show how program areas are defined by differing levels




