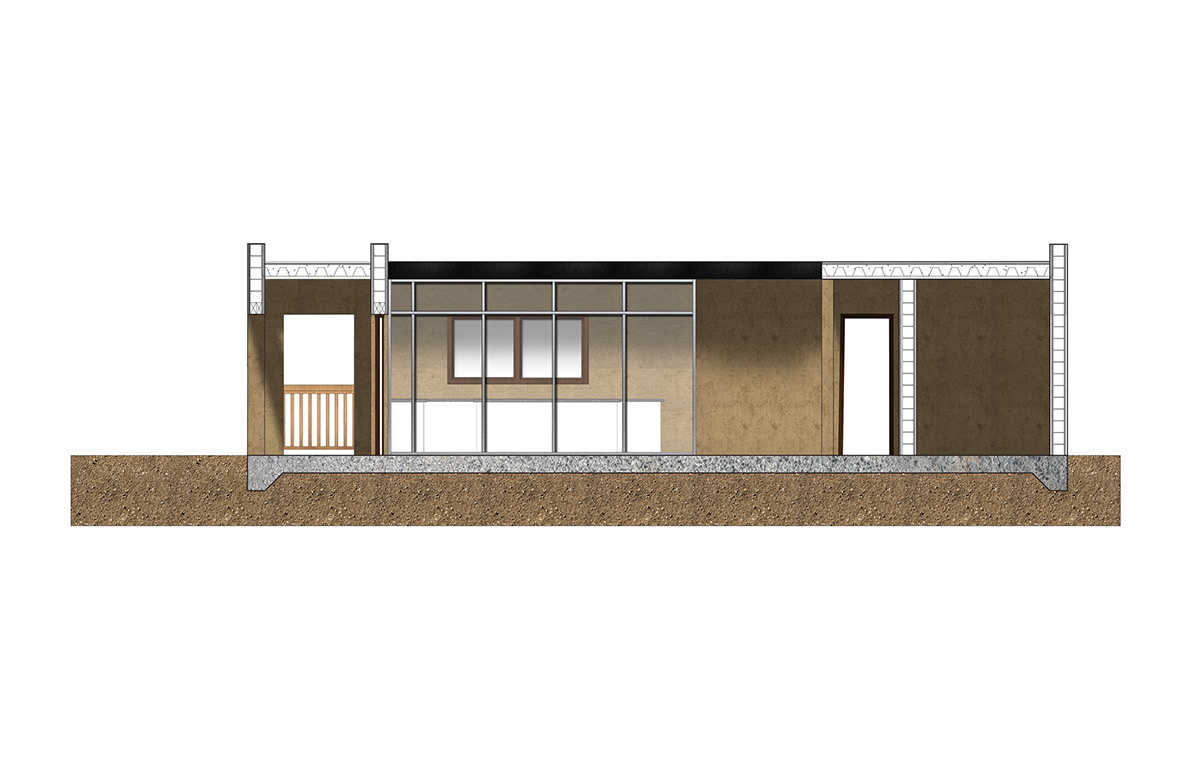
Overall Site Plan

Rendering of North West Entry to Site

Base Grid or "Cuadricula" laid over site

Distortion of Grid based on Climate

Built Environment vs. Green Space

Site Circulation

Rear Park Looking North

Resulting grid space used for Educational Buildings.
Red = Desert Construction and Civil Learning
Orange = Agriculture

Modify base geometry for setbacks allowing for circulation around the two buildings,

Extrude geomotries to maximum allowable height (30 Feet).

Expand agriculture and create an accessible roof.
-It is easier for vegetation to grow on sloped surfaces.
-Accessible roof creates viewpoints throughout the valley

Optimize roof slopes for solar shading.

Create entries for the buildings along with an overhang for those living on site to wait for the bus.

Typical Housing Unit
-Courtyard House allows for open circulation, taking advatange of passive ventilation, and thermal mass.
- Each house contains a covered porch area as a means of creating a transition between public and private space.
-Housing on site can accomodate two, four, and six person families.

Rendering of Typical Housing Porch.

Housing Section cut through courtyard.

Rendering next to housing entries, looking north along main path.




