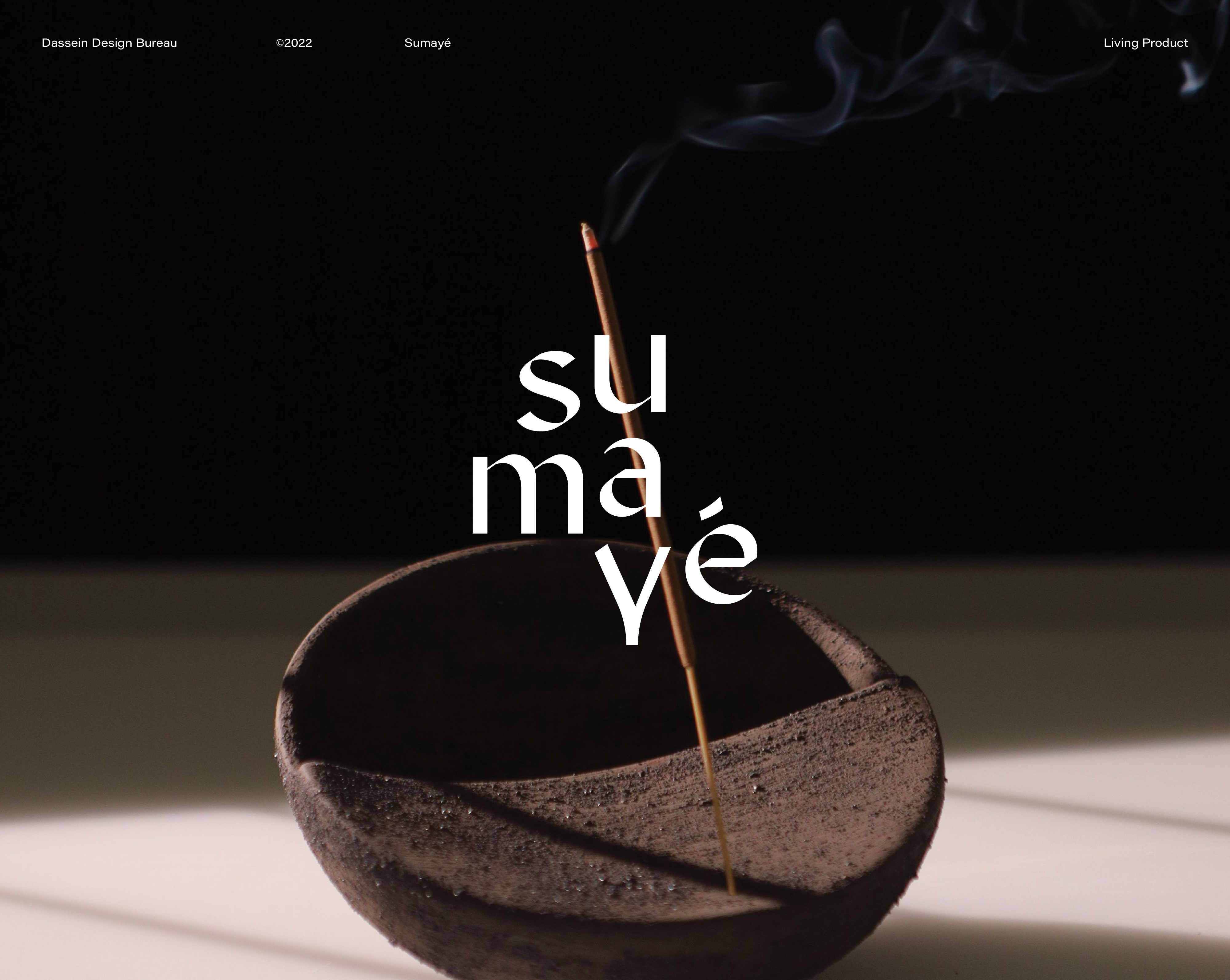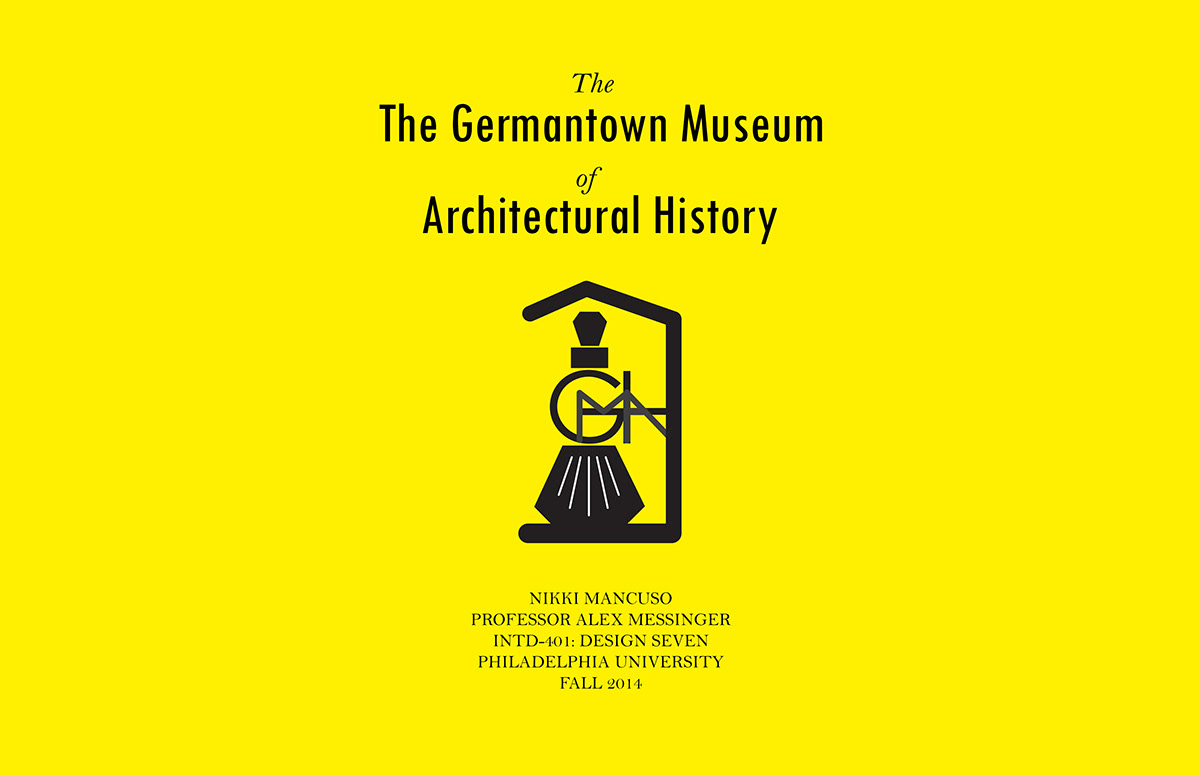
This project is an architectural history museum incorporating circulation and structure inspired by the original railroad that helped from the Germantown, Chestnut Hill and Mount Airy, neighborhoods in Philadelphia.
The idea is derived from the first railroad's construction in the Philadelphia area in 1832. Prior to this event, the Germantown area was a small settlement of German immigrants, but soon became a bustling residential community thanks to the railroad allowing people to move out of the city.
From this idea came the idea of the museum seeming as though it is inside of a train station, similar to Reading Terminal Market and the Pennsylvania Convention Center. Bridges act as a connection between floors and the exhibits take patrons on a journey through time.
The museum's official logo is representative of its base concept: the railroad.
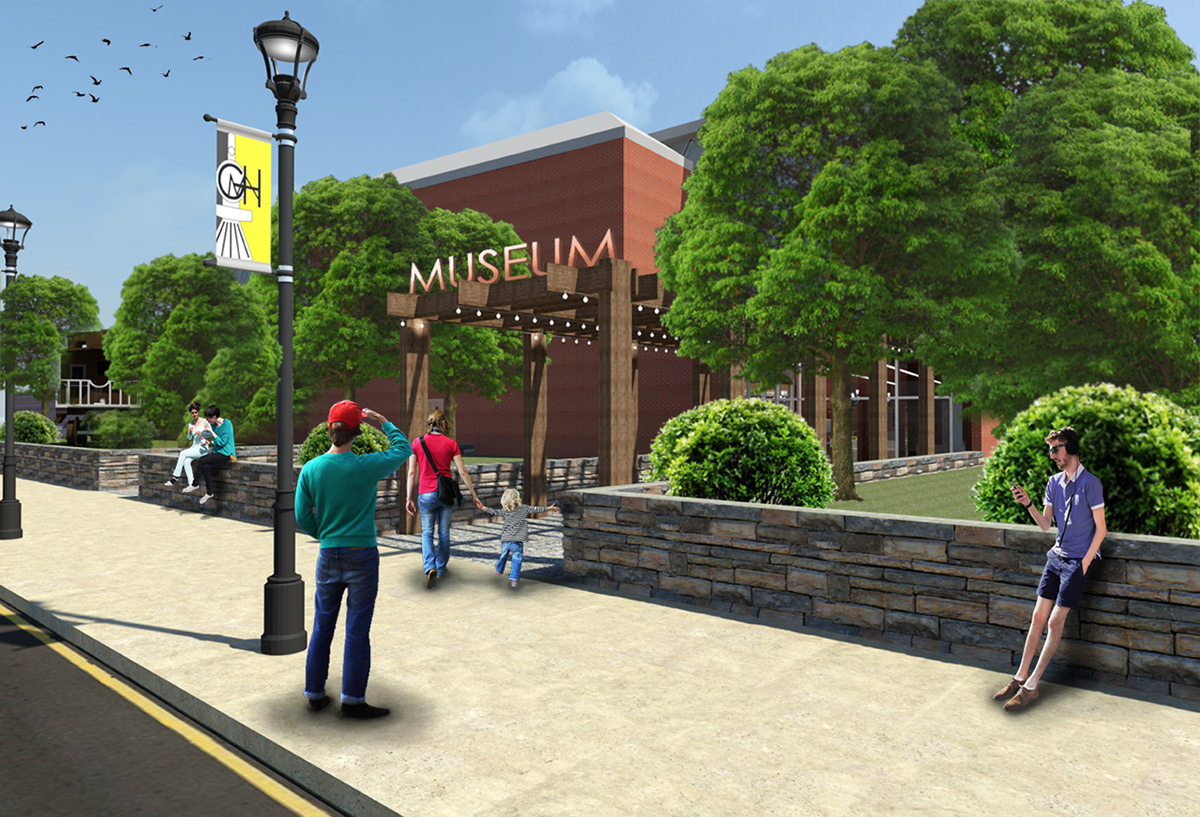
Exterior view of museum entrance.
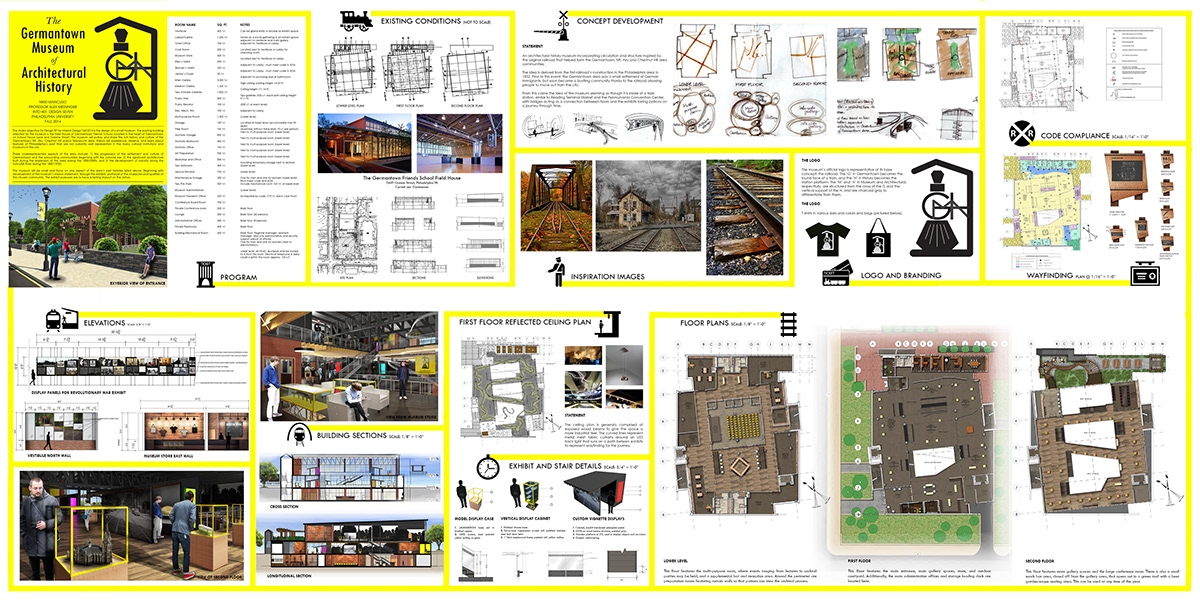
Full presentation boards.
Size: 144"Wx72"H (shown at half scale)
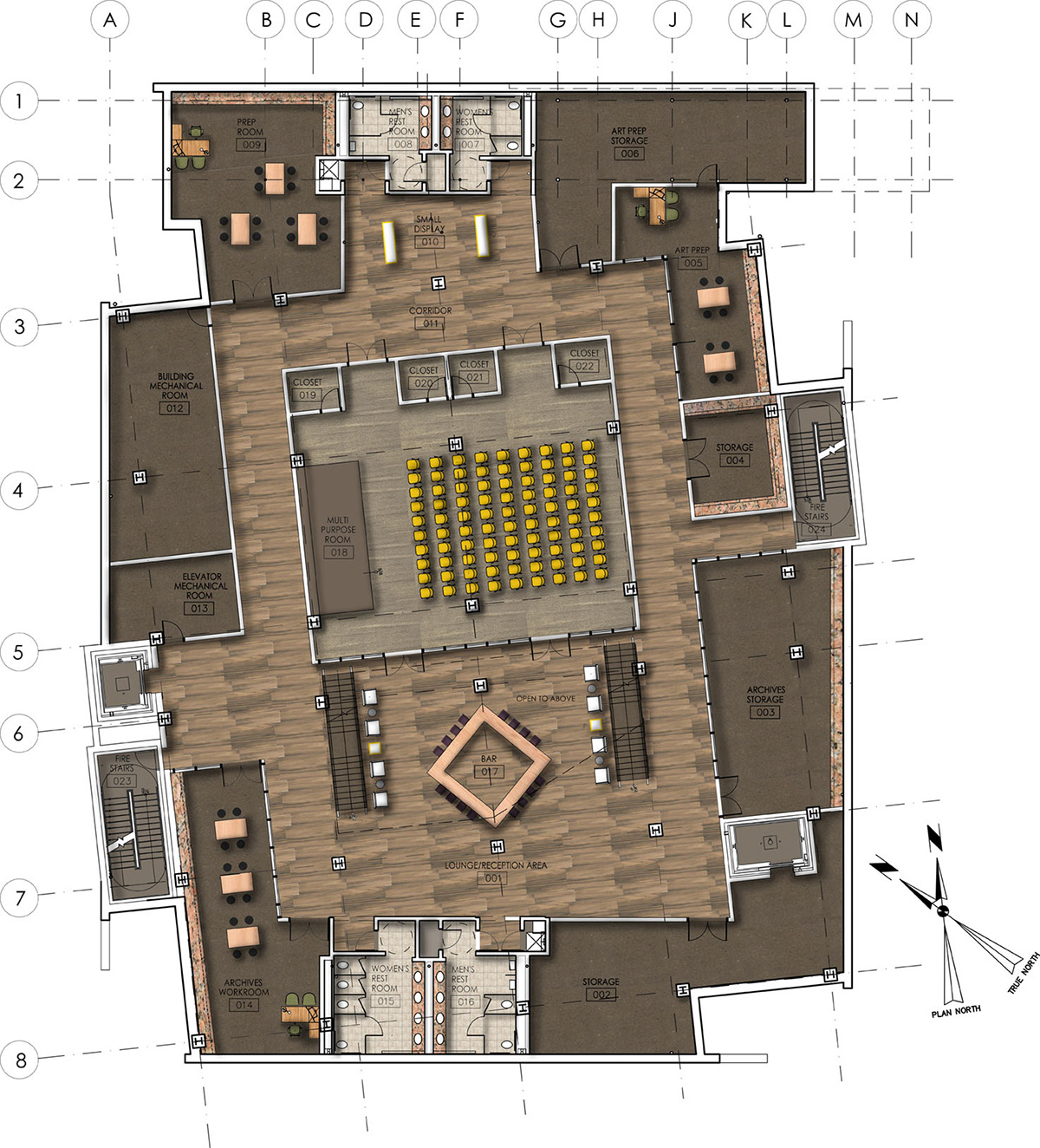
Lower level floor plan.
Scale: 1/8" = 1'-0"
This floor features the multi-purpose room, where events ranging from lectures to cocktail parties may be held, and a supplemental bar and reception area. Around the perimeter are studios featuring curtain walls so that patrons can view the archival process inside.

First floor and site plan.
Scale: 1/8" = 1'-0"
This floor features the main entrance, main gallery spaces, store and outdoor courtyard. Additionally, the storage loading dock and administration offices are located on this level.
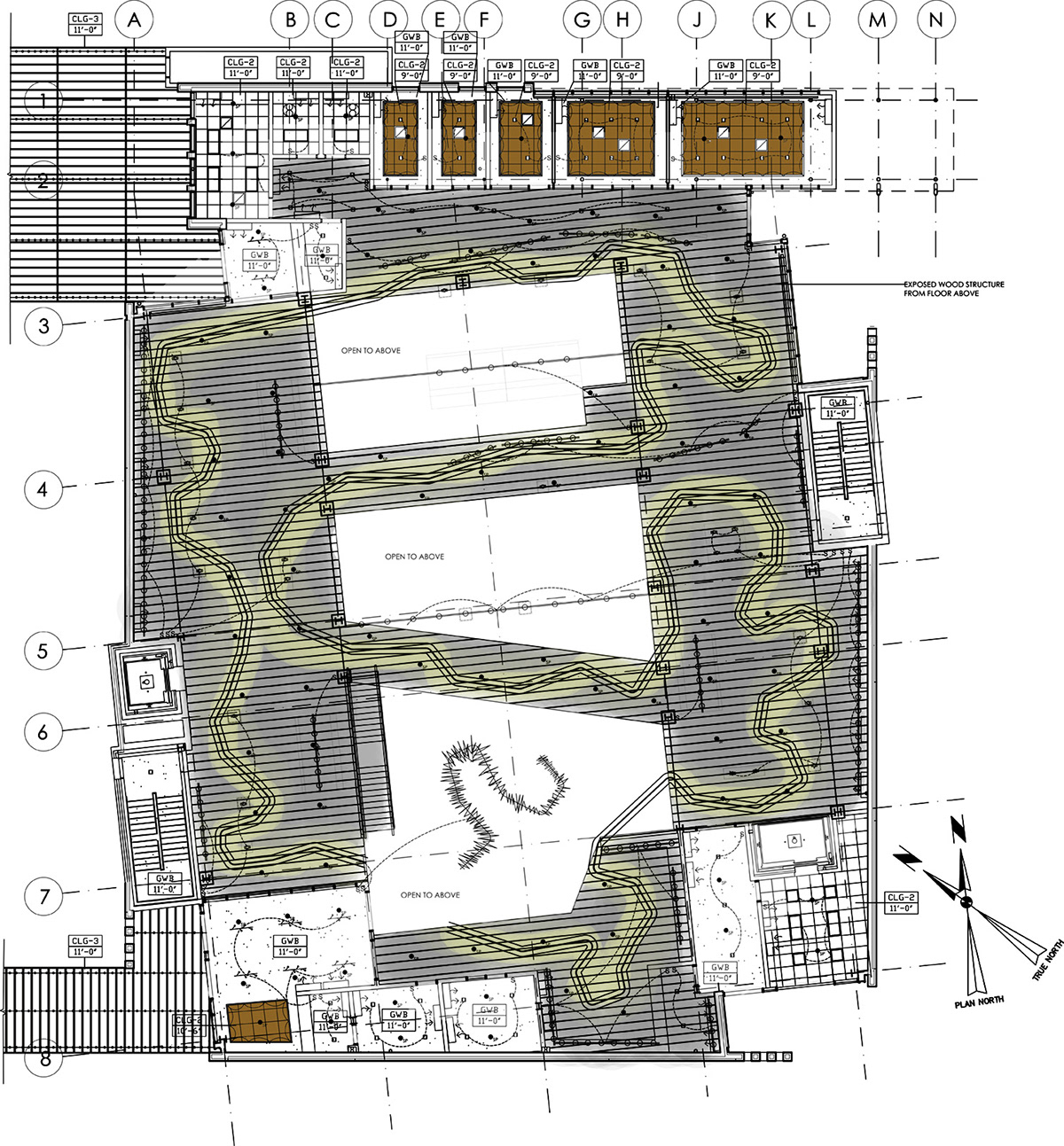
First floor reflected ceiling plan.
Scale: 1/8" = 1'-0"
The ceiling is generally comprised of exposed wood structural beams to give the space a more industrial feel. The curved lines emanating yellow light represent metal mesh fabric curtains surrounding an LED track light that runs along a path between exhibits to represent wayfinding in the form of a journey.
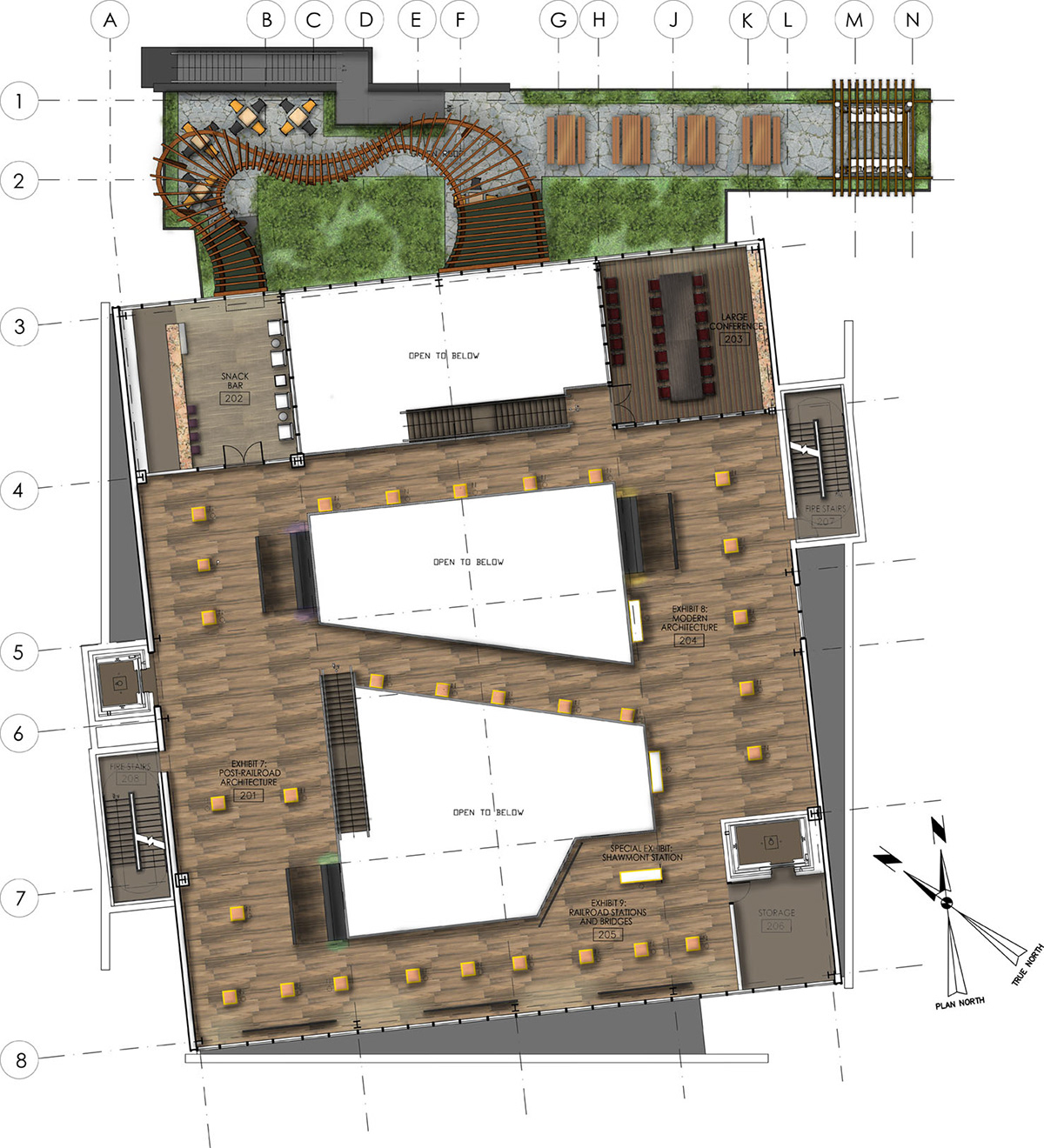
Second floor plan.
Scale: 1/8" = 1'-0"
This floor features more gallery spaces and the conference room. There is also a small snack bar area, closed off from the gallery space, that opens out to a green roof with beer garden-esque seating via an overhead garage door. With the use of firepits and heat lamps, this can be used at any time of the year and is accessible from the courtyard in case of special events.
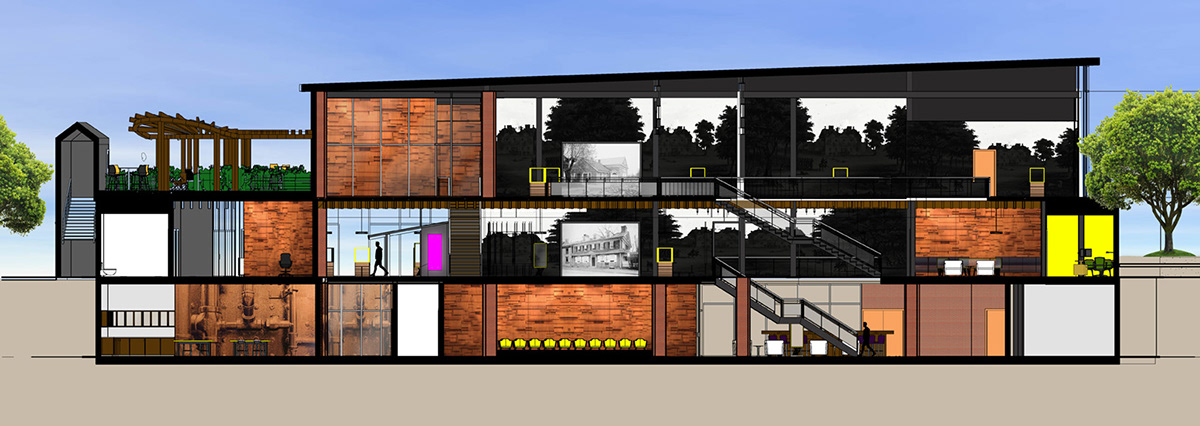
Longitudinal section.
Scale: 1/8" = 1'-0"

Cross section.
Scale: 1/8" = 1'-0"
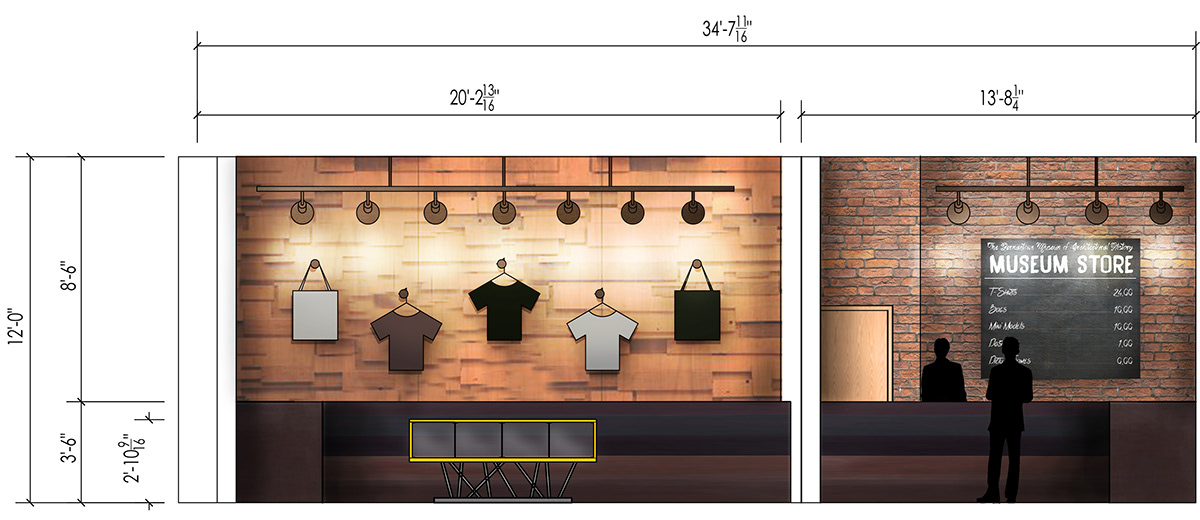
Elevation of the museum store.
Scale: 3/8" = 1'-0"
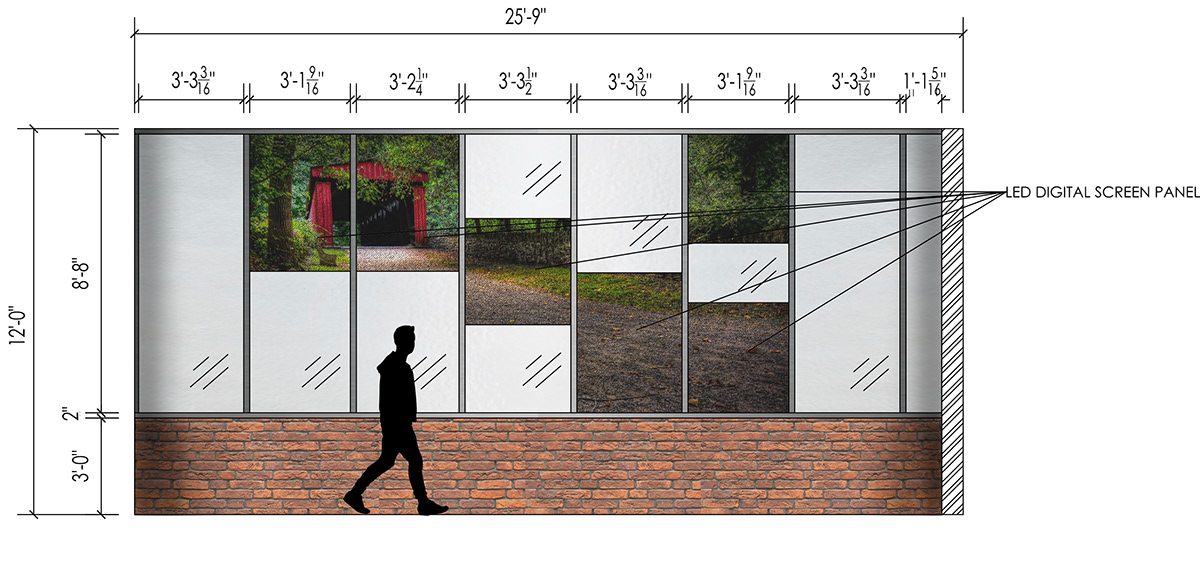
Elevation of the vestibule's north wall.
Scale: 3/8" = 1'-0"

Elevation of the Revolutionary Wall exhibit's panel display detailing the buildings involved in the Battle of Germantown.
Scale: 3/8" = 1'-0"
Scale: 3/8" = 1'-0"
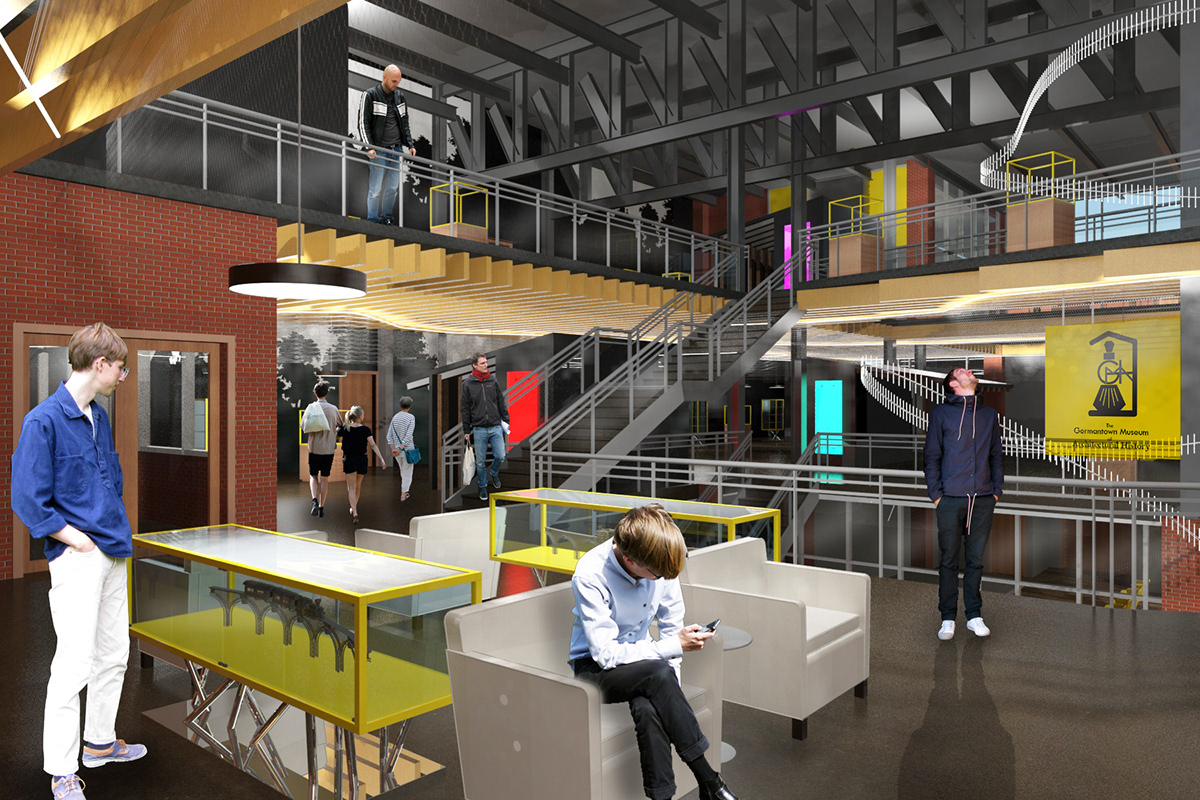
View of museum's interior from the store.
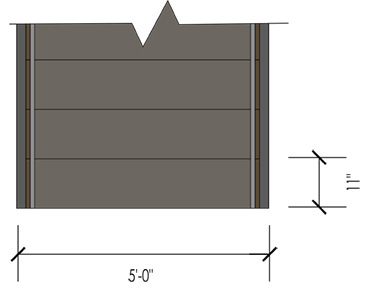

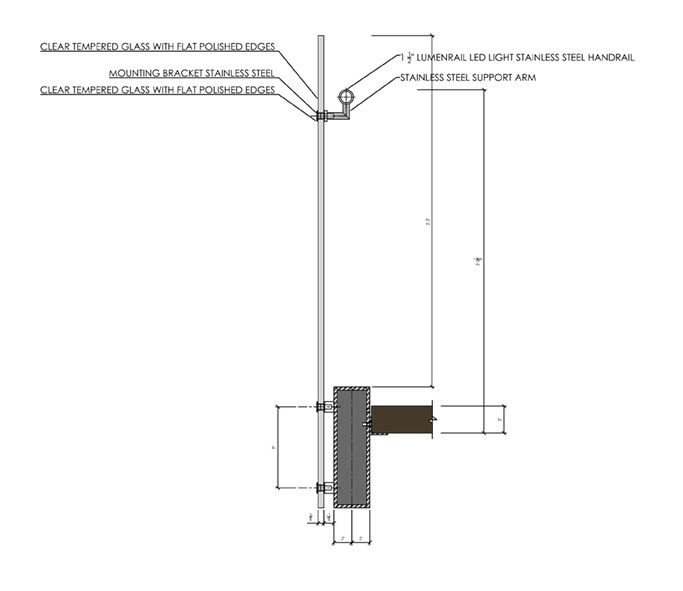
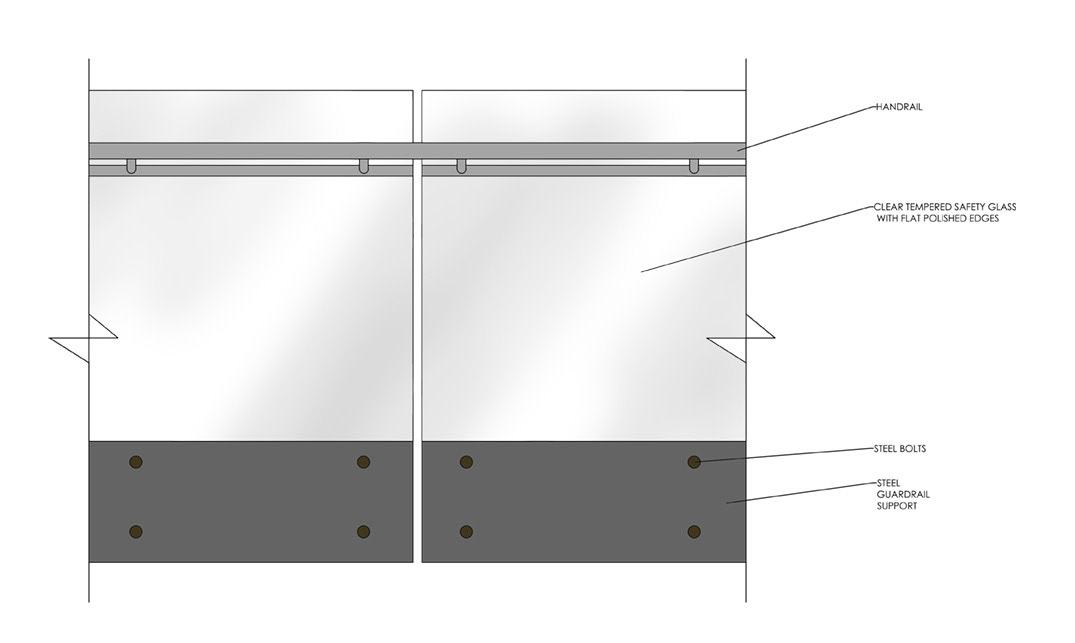
Stair details.
Scale: 3/4" = 1'-0"
Detail of model display case.
Scale: 3/4" = 1'0"
1. LAURAMERONI base unit in brushed copper.
2. GRID system, steel painted yellow aniline, no glass.
Detail of vertical display cabinet.
Scale: 3/4" = 1'0"
Scale: 3/4" = 1'0"
1. Polished chrome base.
2. Extra-clear transparent crystal with polished stainless steel leaf door latch.
3. 1"-thick maplewood frame painted with yellow aniline.
Detail of vignette display structure.
Scale: 3/4" = 1'0"
Scale: 3/4" = 1'0"
1. Colored, backlit translucent plexiglass panel.
2. GWB-on-wood structure, painted charcoal gray.
3. Wooden platform at 2'H, used to display large objects such as chairs.
4. Graphic wallcovering.
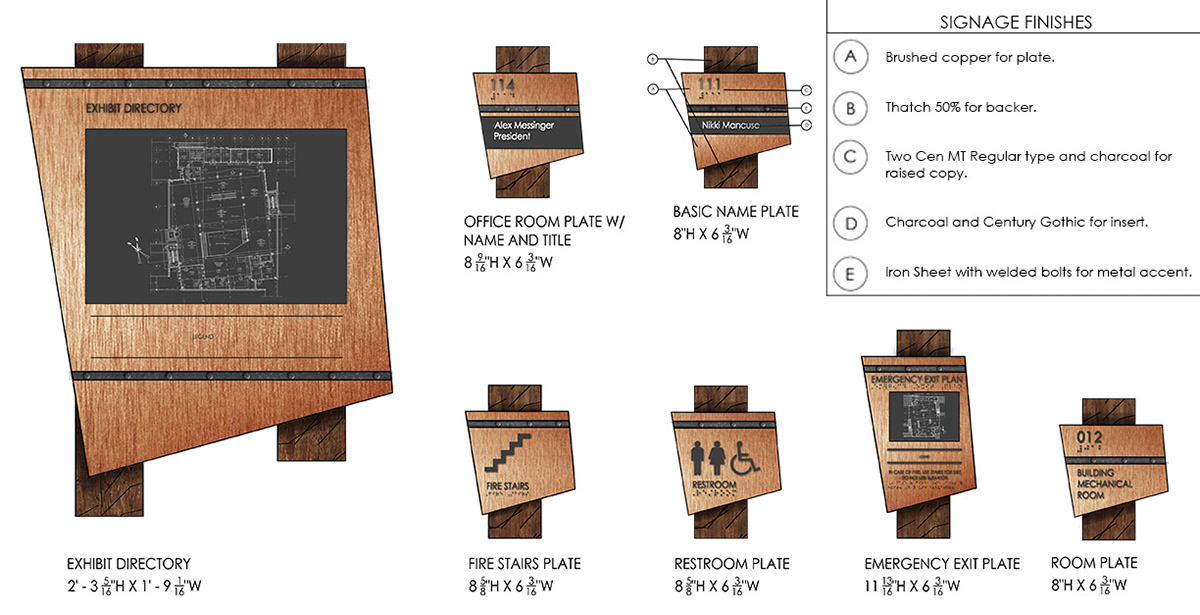
Signage.
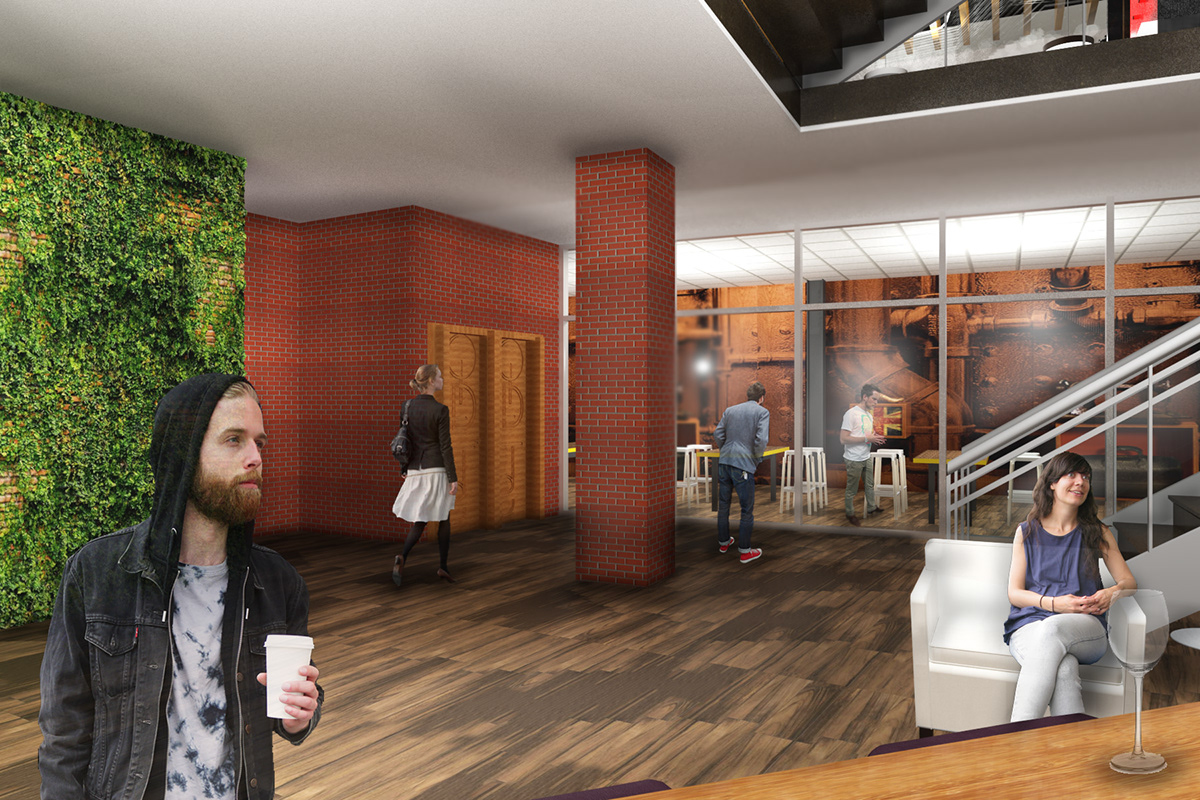
Perspective of one of the lower level studios, taken from the bar.
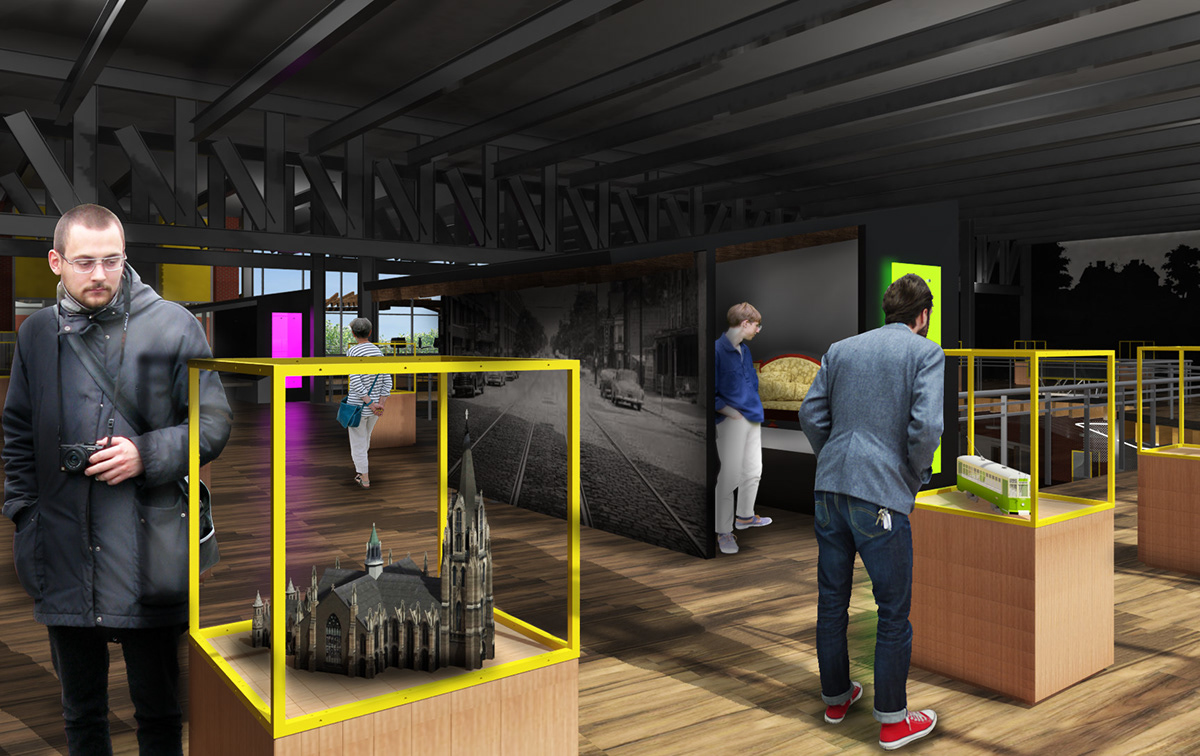
Perspective of the second floor gallery displays.
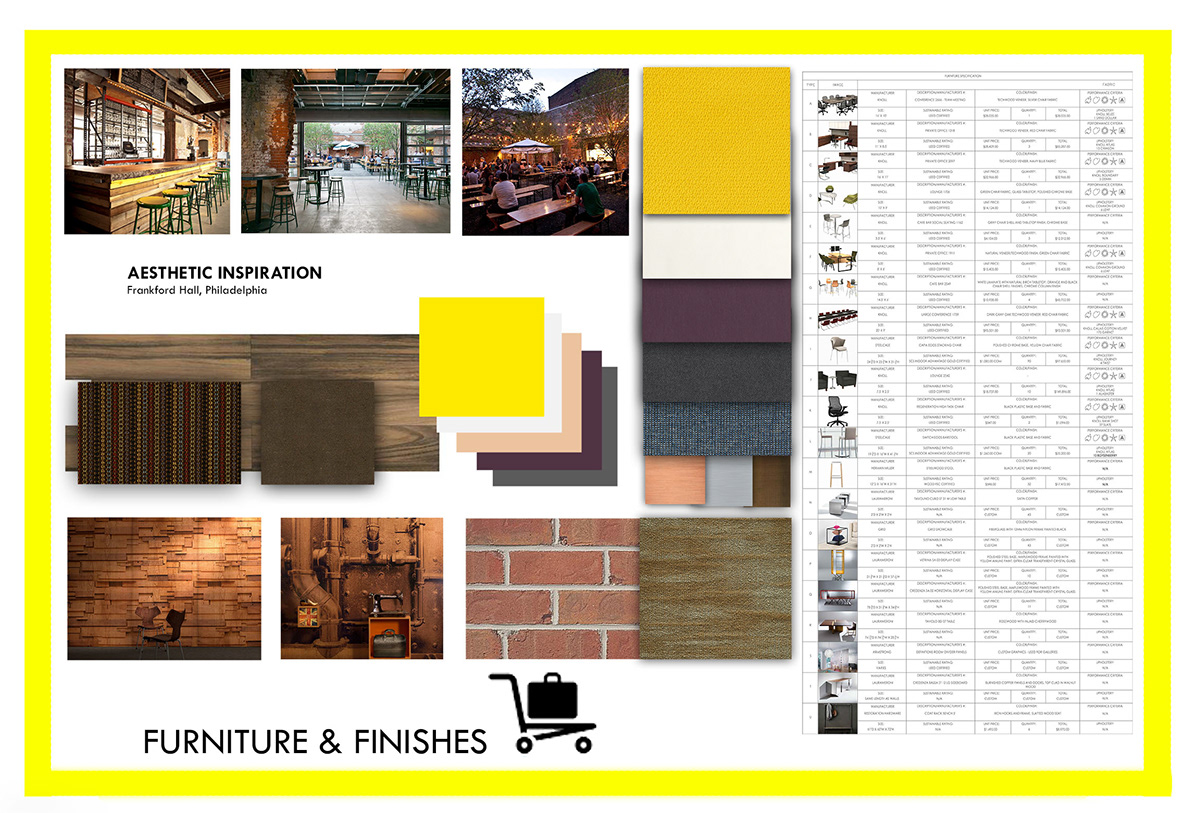
Materials board.

