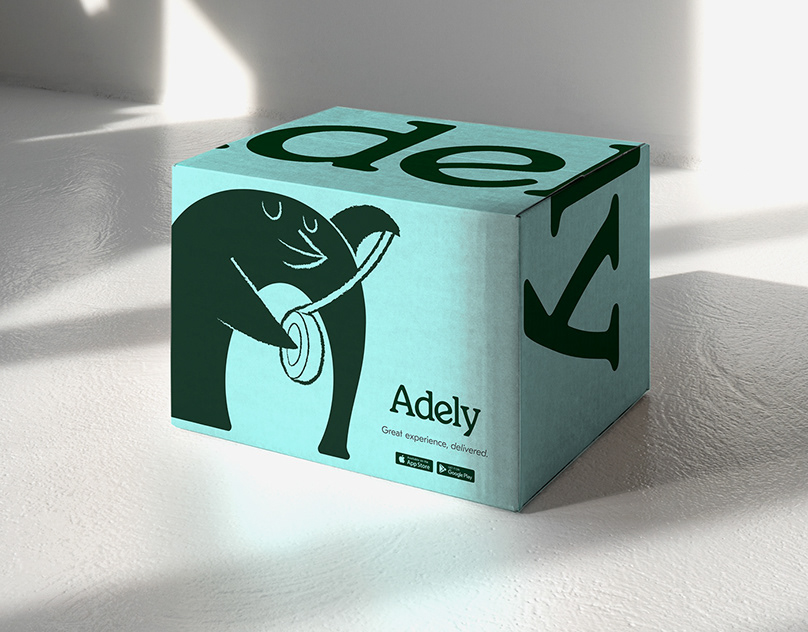
Basement floor that houses workspaces, classrooms, prep rooms, offices and support spaces.
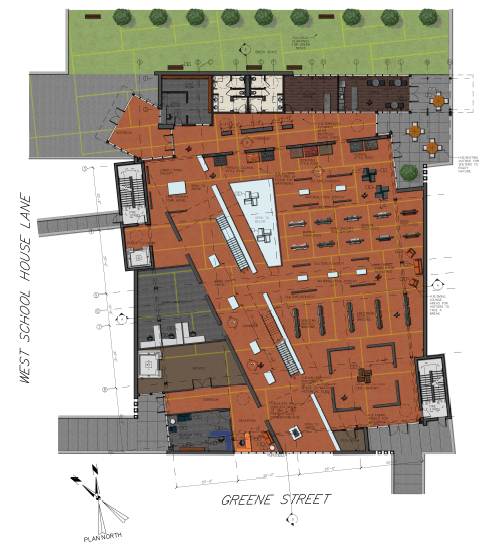
First floor plan that features the 18th century gallery, cafe, museum store and museum entrance.

Second floor plan that has 19th to 20th century displays and several lounge and flexible spaces and an outdoors exhibit space.
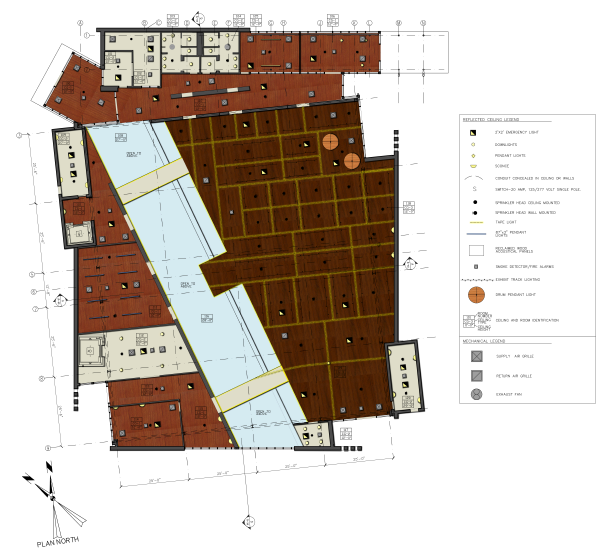
First floor reflected ceiling plan that reflects the city grid of Germantown Avenue through the use of perforated wood ceiling panels and tape lighting.

Section showcasing the feature wall and connection between each floor.

Museum section showing the connection between floors.

Elevation of entry display wall that visitors see upon entering the musem. The wall showcases exhibit pieces that are new to the museum.
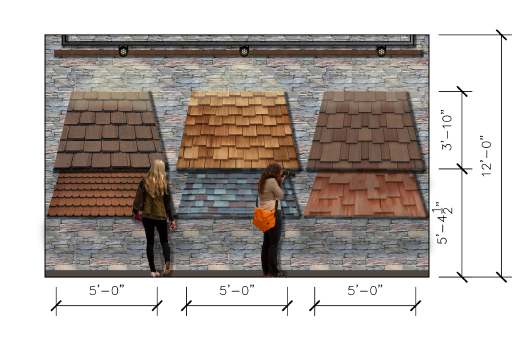
Elevation of 18th century roof display wall that showcases typical shingle style roofing and other common roof styles during the time.
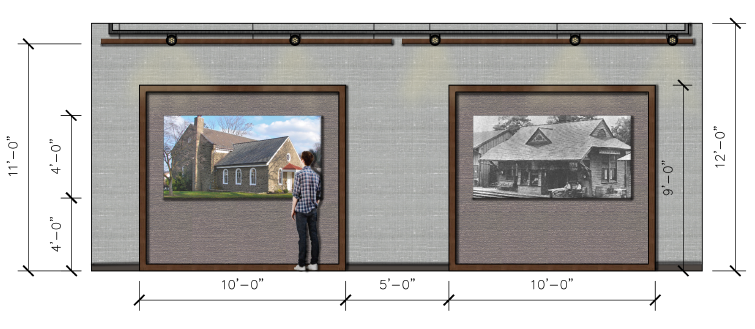
Elevation of a typical context and informational wall panels that are throughout the museum that allow visitors to understand what was going on in Germantown at the time being shown.
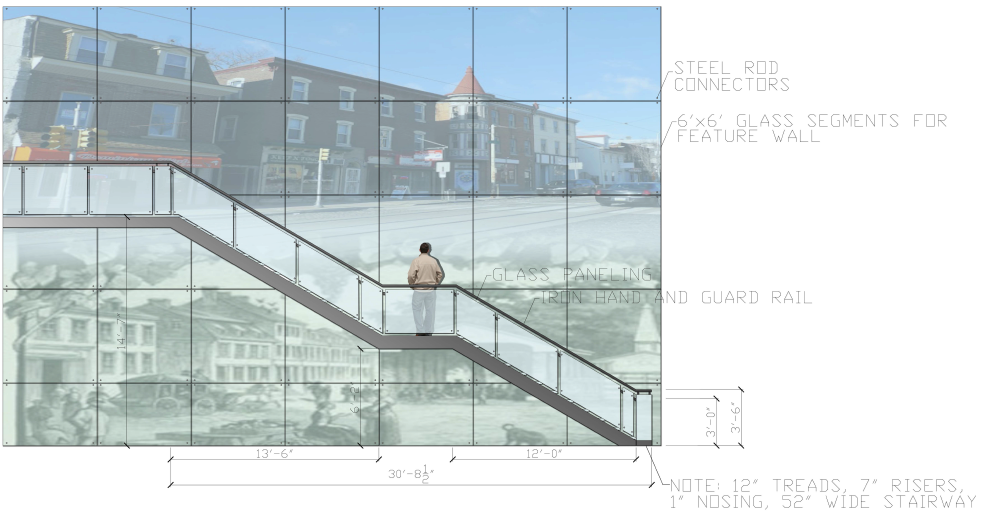
Feature wall and stair elevation showcasing the digital display wall of 18th century and present day Germantown Avenue.
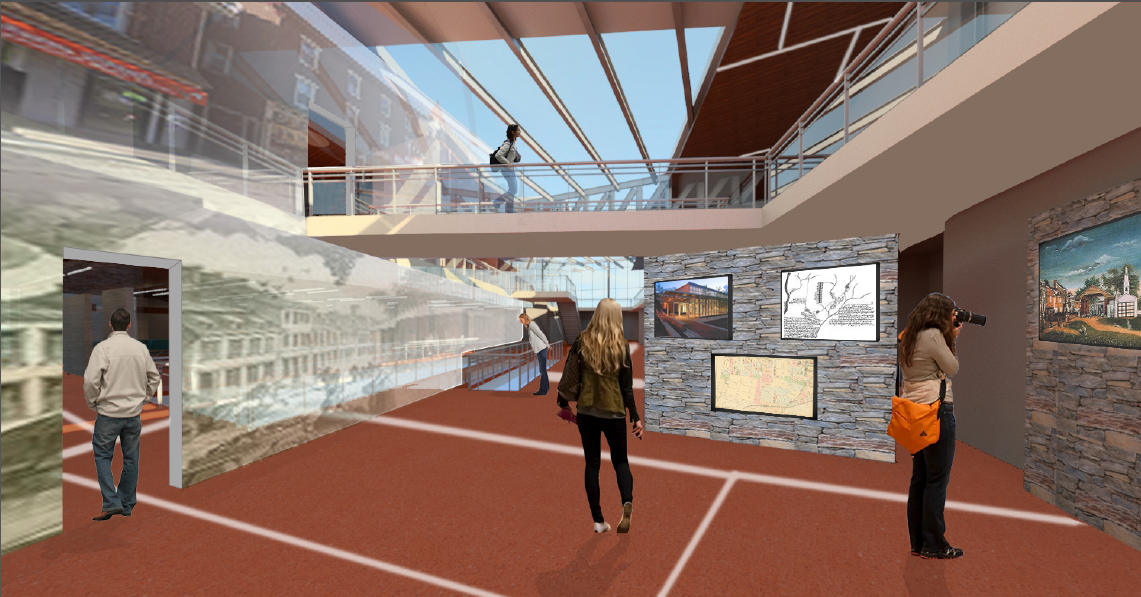
View of entry lobby and intro gallery where visitors can read about a brief overview about the history of Gerrmantown and the museum's mission statement and history.
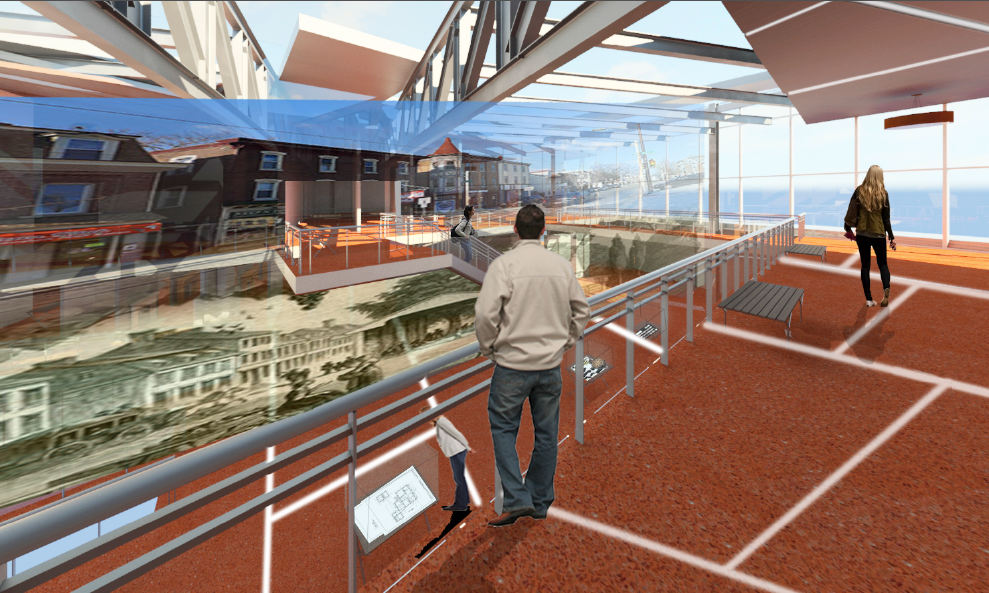
View from the second floor lounge area and the digital feature wall displaying 18th century Germantown Avenue and present day Germantown Avenue.
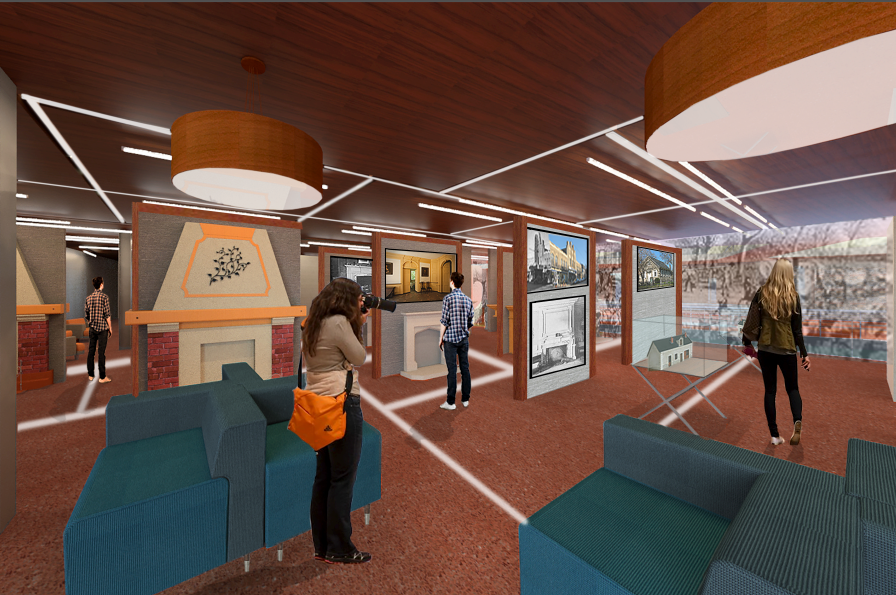
View of 18th century gallery fireplace display that showcases the Germantown city grid in the floor and ceiling panels.



