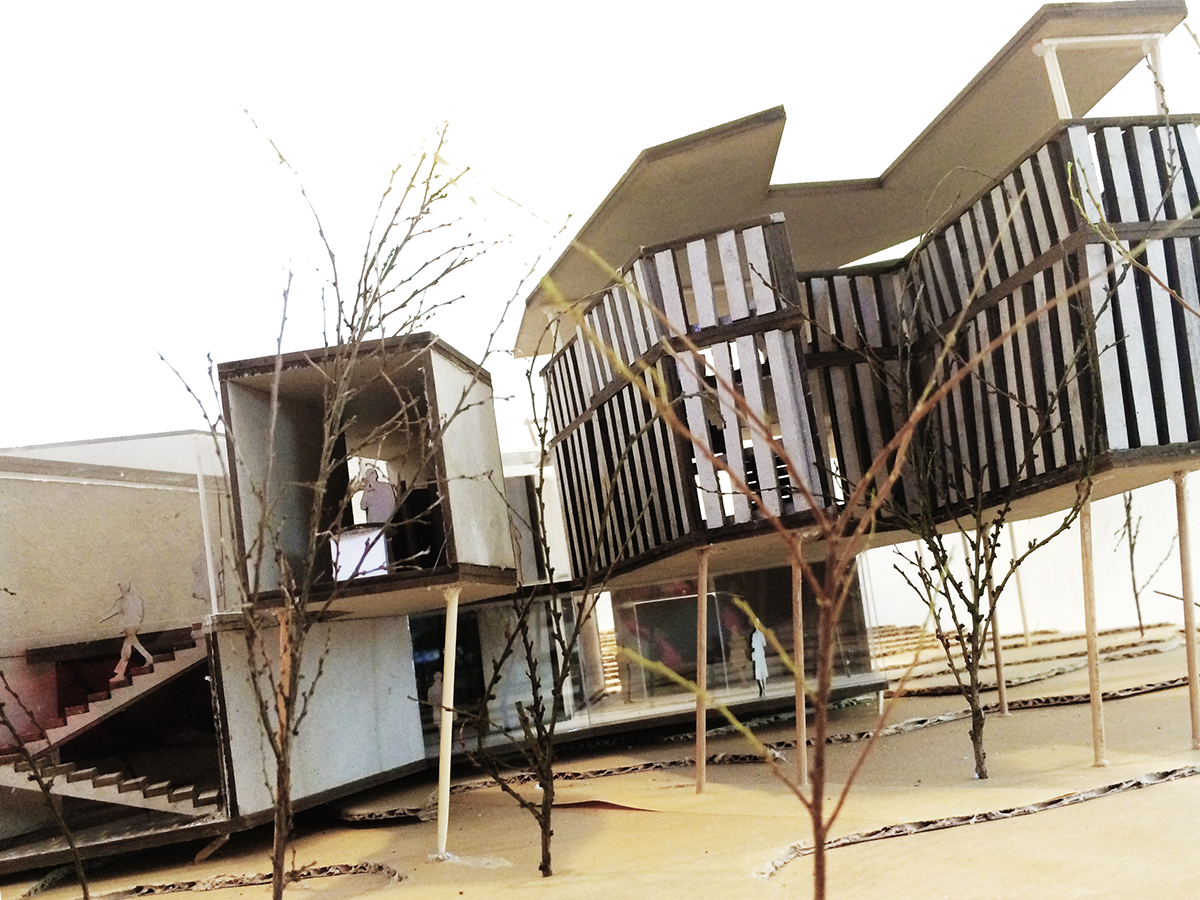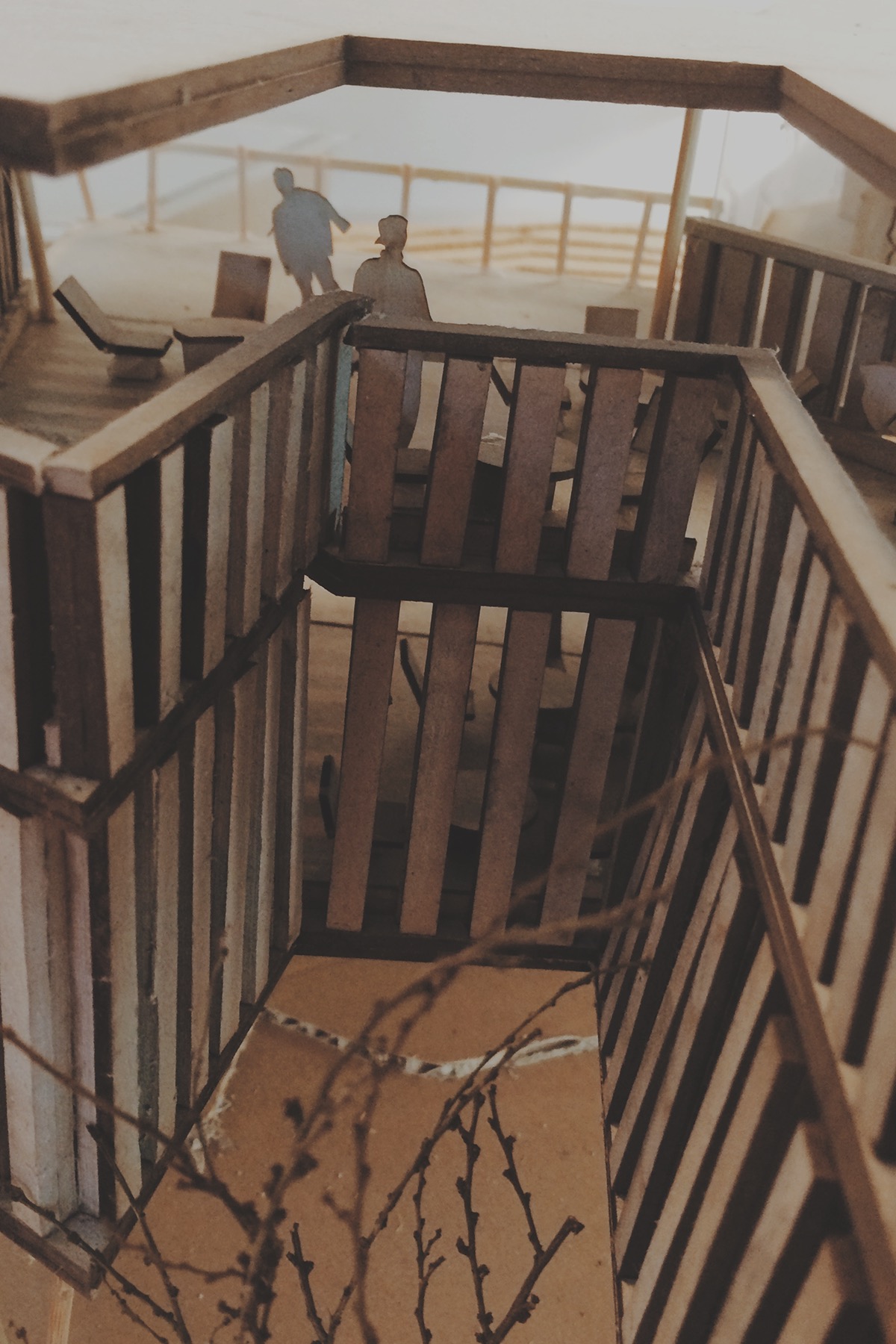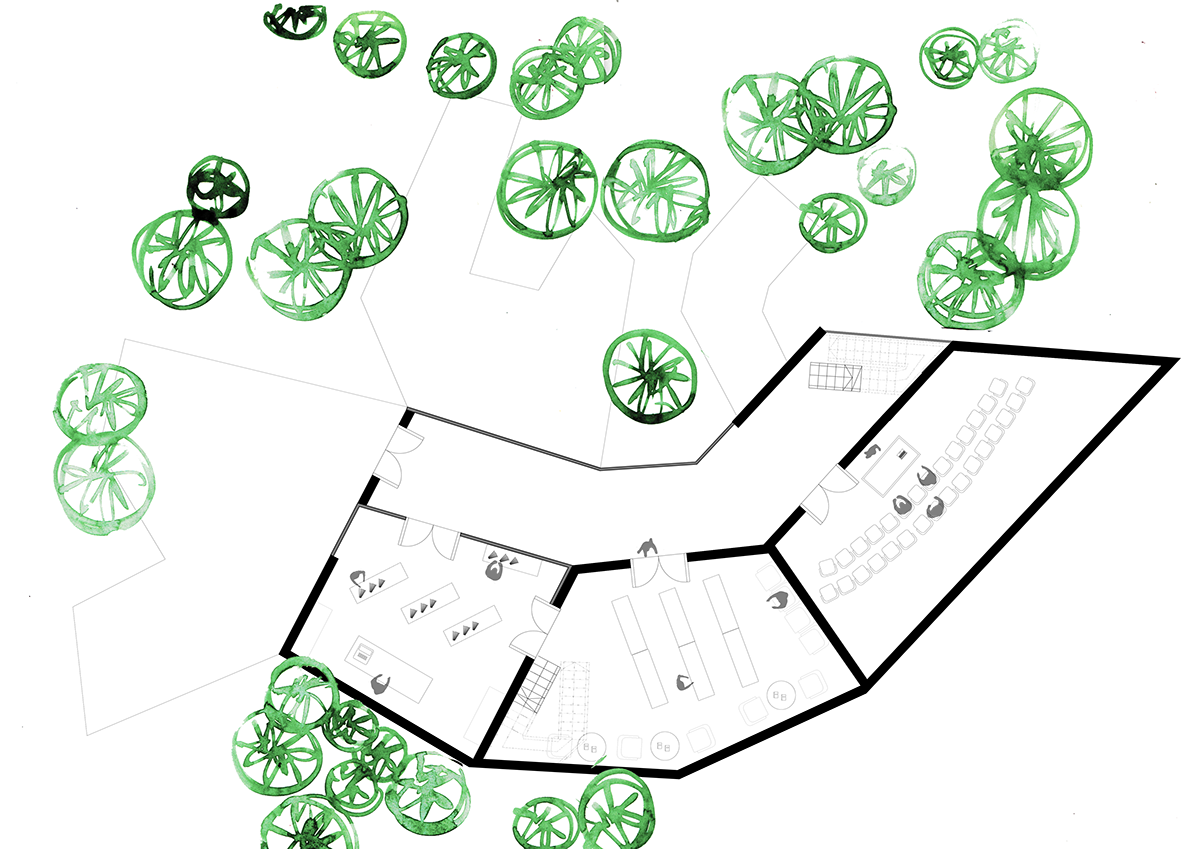
{An Experience within the trees}
My proposal aims to create a cultural hub within the heart of nature. My programmes are shaped around the voids formed naturally by the trees on the site (above), and to use the natural beauty of these trees to provide a different experience for each user that comes across the space.
Site | Slim Barracks Rise, One North, Singapore

Site Analysis of Trees on Site | Watercolour and ink

Circulation space | Watercolour
The majesty of the trees would cast shadows on the circulation space that is encased by glass, creating an experience of rythmn for the user as he walks from one programme to another.

Exterior | Watercolour
Different levels of programme specifically designed for each user to have a certain experience with a portion of the trees.

Library | Watercolour
The library consists of 2 levels, a private, quiet reading space on level 1 and a more open, bright, glass-encased viewing area on level 2.

Cafe | Watercolour
The shape of the cafe surrounds a cluster of trees, bringing diners closer to nature. Walls of the cafe are replaced by thin columns that allow gentle, filtered light to flow in; at the same time, allowing diners to have glimpses of the sturdy trunks of the trees. The lower tier of the cafe on level 2 is more private and dimmer, while the higher tier is more open, creating an al-fresco dining experience where diners can enjoy the quiet rustling of trees and slight breeze.

Exterior | 1:50 Model
The art exhibition space on the right provides panaromic views of the canopy from the highest point in the building.

Toilet (left) and Cafe (right) | 1:50 Model

Shop | 1:50 Model
The small design shop on level 1 is 50% covered and 50% glass-encased. Its glass roof lets skylight into the deepest part of the building, and shoppers can enjoy the view of the canopy as they look up.

Toilet | 1:50 Model
The toilet is a open tunnel where users can have an unobstructed connection to nature, playing with the level of privacy that a toilet should and can have.

Cafe | 1:50 Model

Level 1 Plan | 1:100
(From left to right) Shop, Library (L1), Lecture Theatre

Level 2 Plan | 1:100
(From left to right) Cafe (L2), Library (L2), Entrance from One-North Residences, Toilet, Lecture Theatre
(From left to right) Cafe (L2), Library (L2), Entrance from One-North Residences, Toilet, Lecture Theatre

Level 3 Plan | 1:100
(From left to right) Exhibition space, Cafe (L3)
(From left to right) Exhibition space, Cafe (L3)


