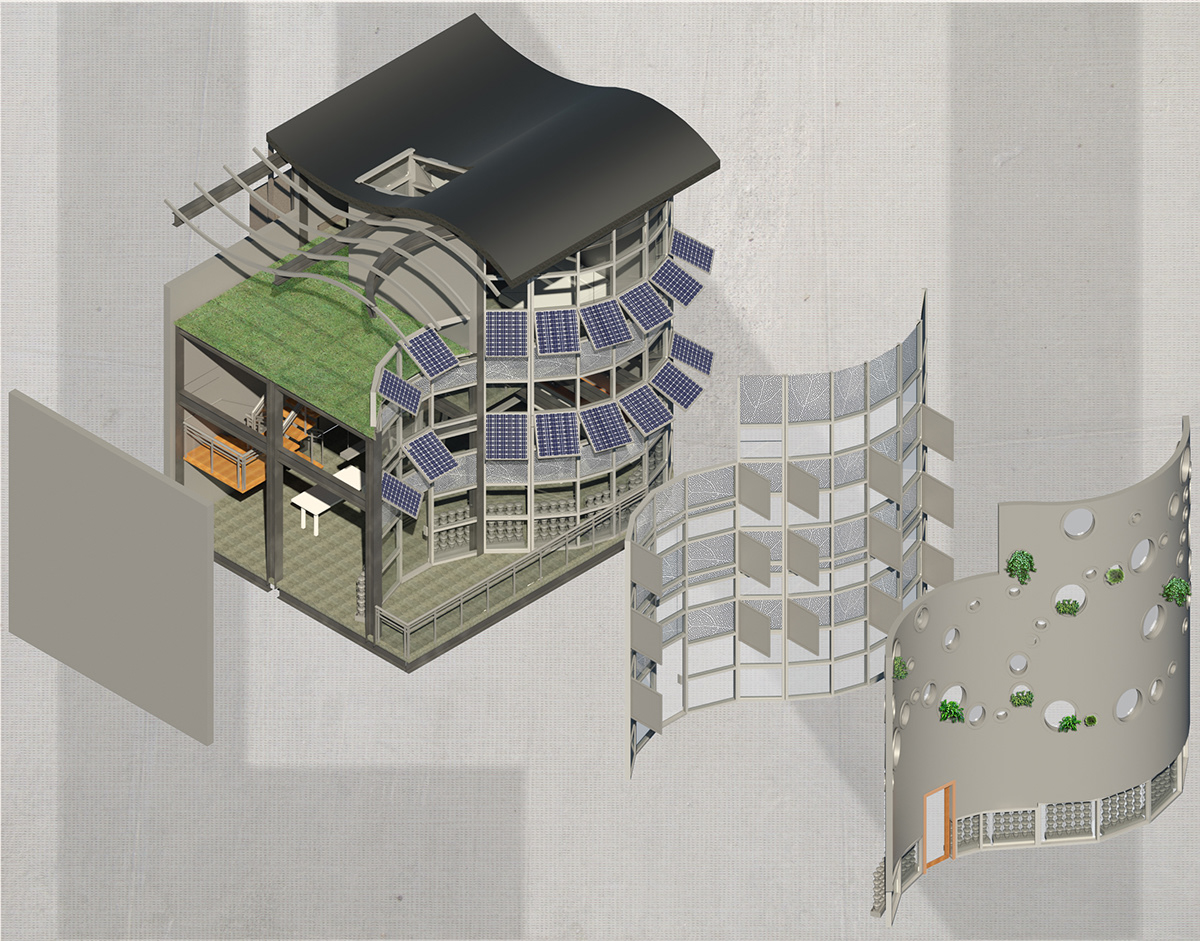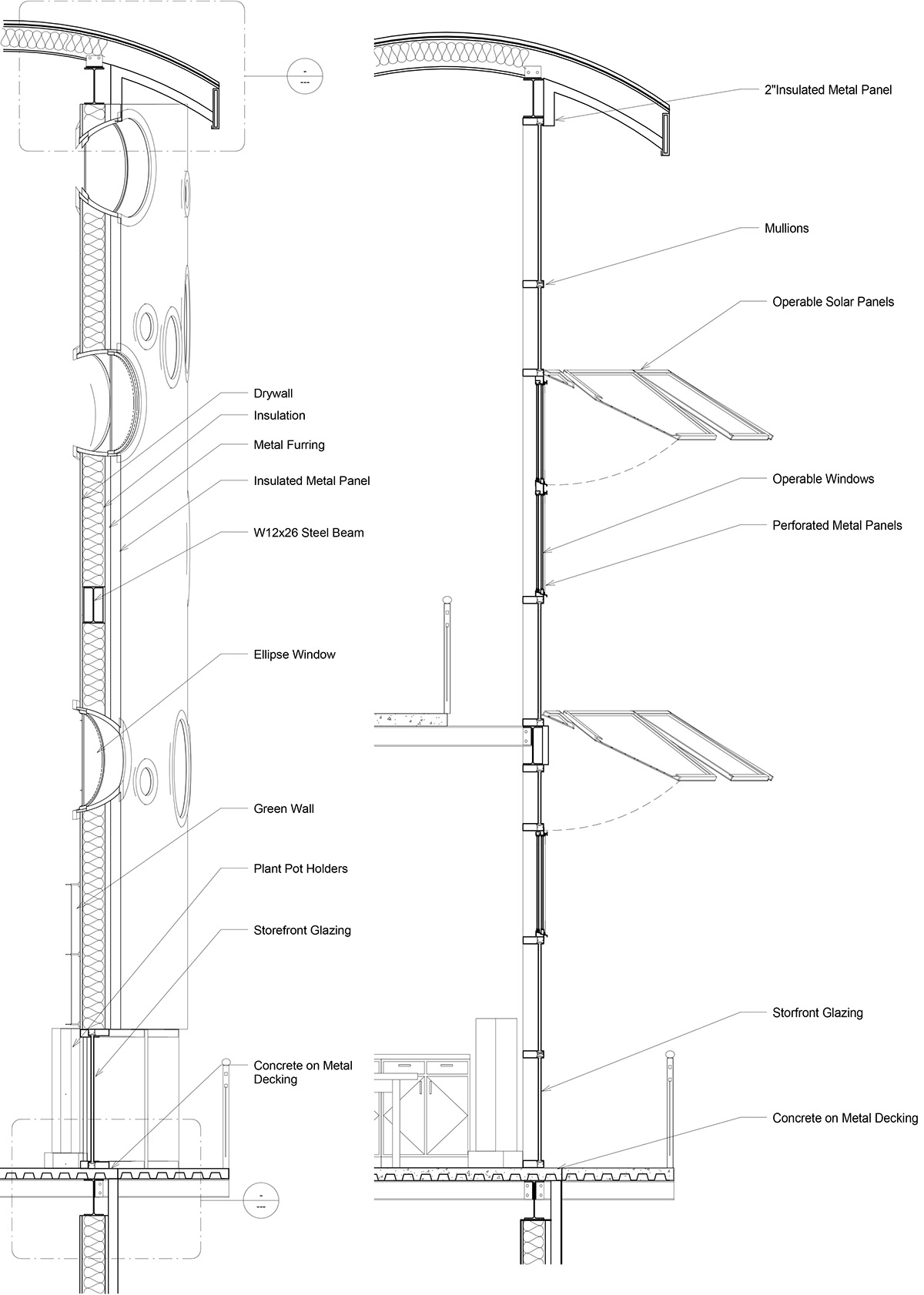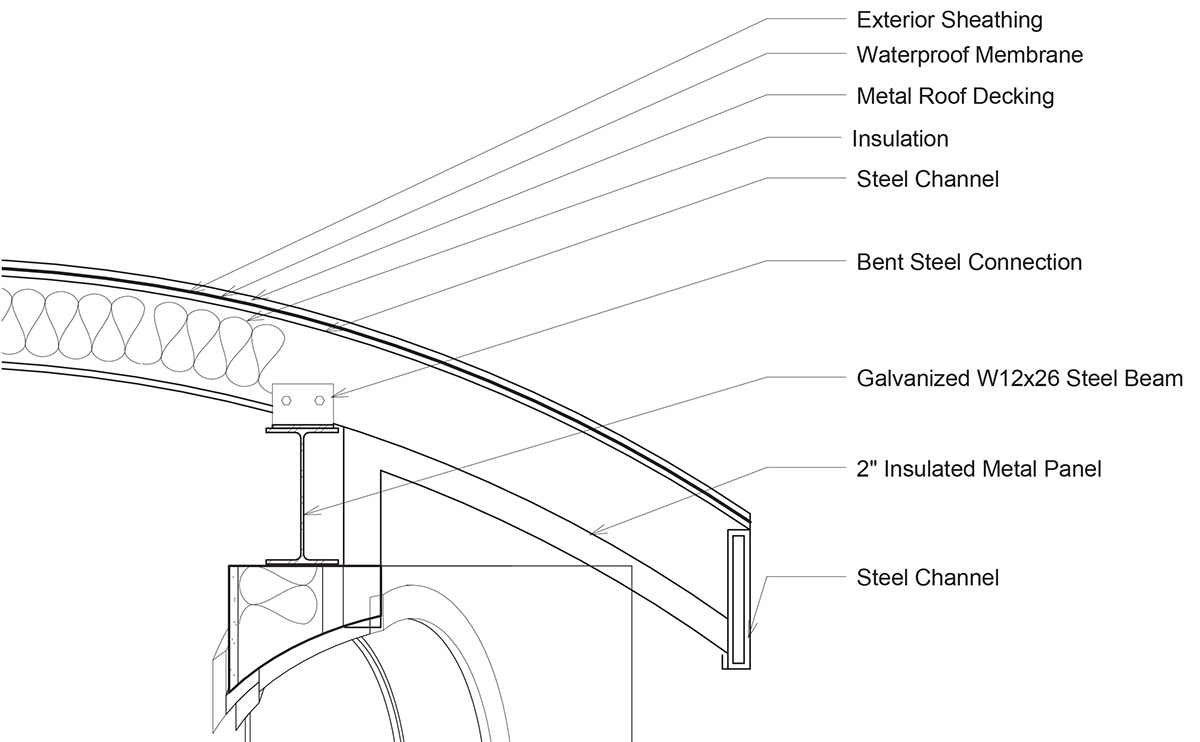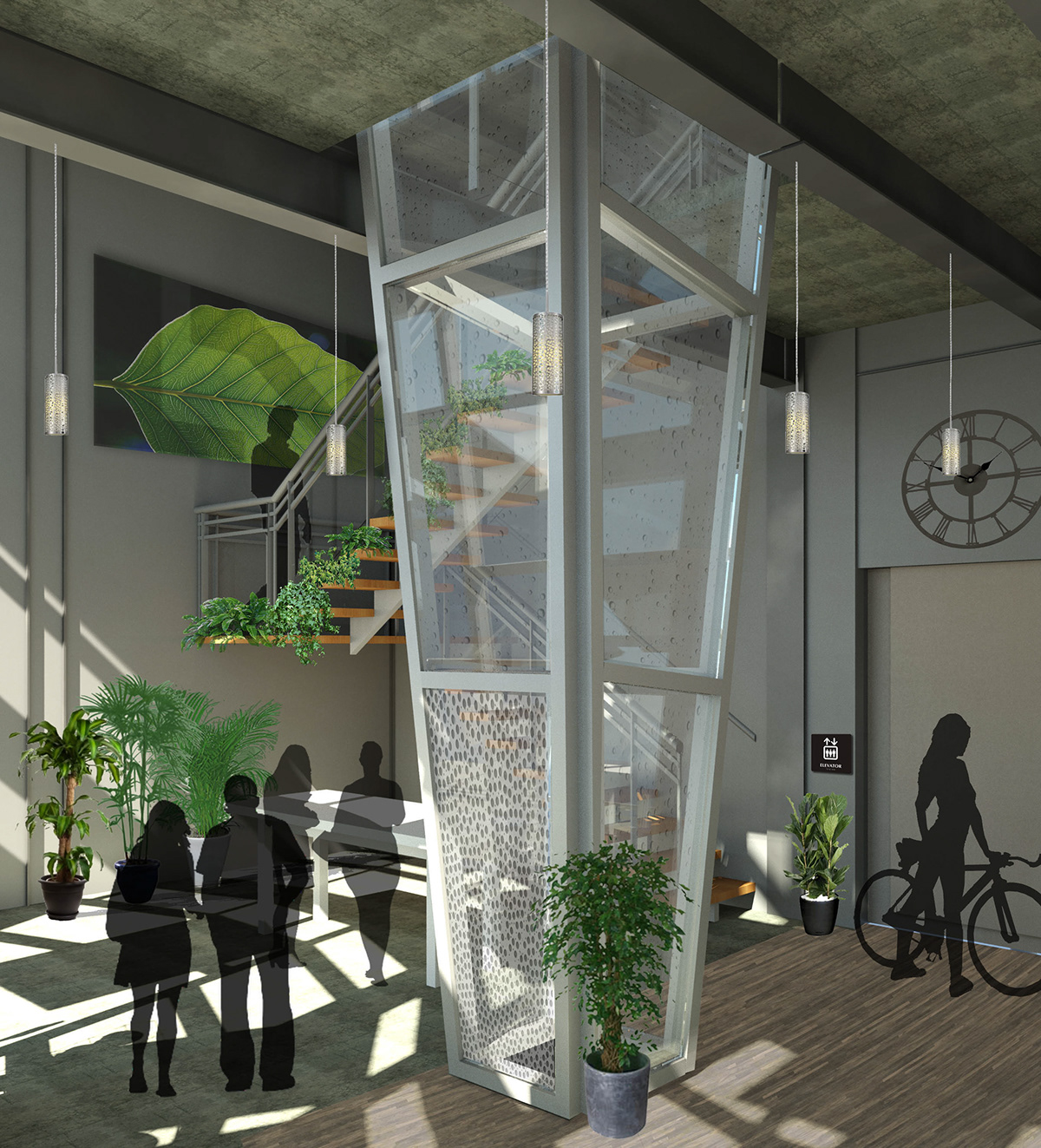
Each facade was designed specifically for each cardinal direction. On the far left is the facade made for the South, the center facade was designed for both the East and West direction, and the facade on the far right is for the North. Our site is in Denver, Colorado so we designed for colder weather.

The northern facade is on the left showing the small portholes to allow for indirect light to pass through the wall.
The southern facade is on the right showing almost a full facade of glass to allow for the sun to permeate deep into the room.





