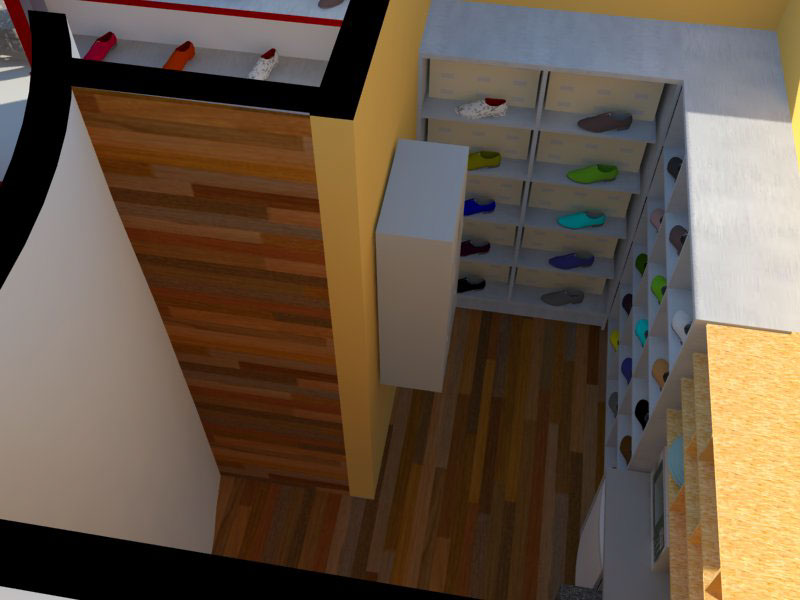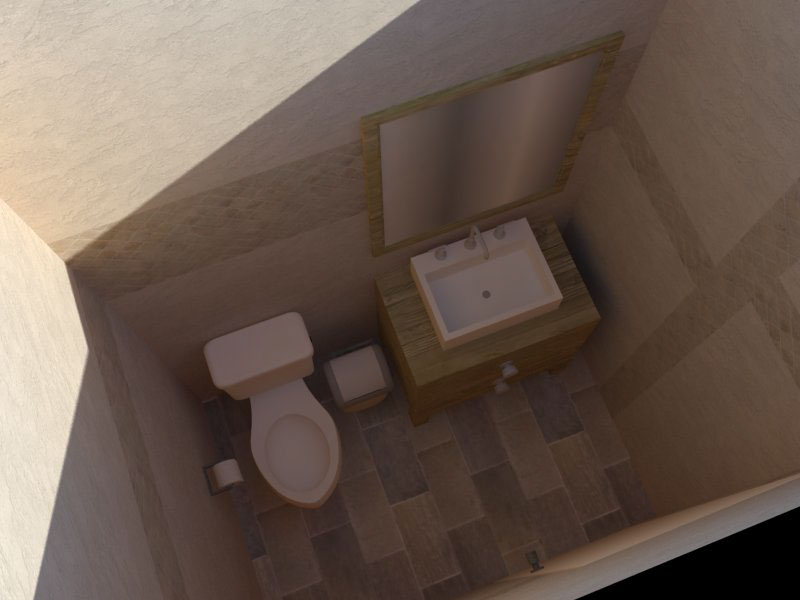Tienda OXXO
Este proyecto consistió en la elaboración del diseño interior de una tienda, la cual se denominó OXXO. Una tienda es un tipo de establecimiento comercial en el cual sus usuarios compran bienes o servicios necesarios para ellos por un monto monetario que se le ha sido asignado a cada producto. En esta oportunidad la tienda es una zapatería (venta de zapatos).
El diseño de la tienda es de estilo minimalista-contemporáneo por el uso de las líneas puras y los juegos de mobiliarios y estructuras con formas geométricas, los materiales utilizados proporcionan una mayor durabilidad para el alto tránsito en ella. La tienda posee espacios para el esparcimiento de los usuarios para observar comodamente las repisas destinadas a la exhibición de los calzados, y también dispone del mobiliario adecuado para la prueba del mismo y a ambos laterales se encuentran dos (2) grandes espejos, los cuales transmiten amplitud del espacio. En parte central se encuentra el área de caja y posterior a ella se encuentra el depósito y el área de empleados con lockers y baño privado.
Dimensiones del proyecto: 48,8 m2
- - - - - - - - - - - - - - - - - - - - - - - - - - - - - - - - - - - - - - - - - - - - - - - - - - - - - - - - - - - - - - - - - - - - - - - - - - - - - - - - - -
OXXO Store
This project involved the development of the interior design of a shop, which was called OXXO. A store is a type of business in which users buy goods or necessary services for them for a monetary amount that has been assigned to each product. In this opportunity is a shoes store (selling shoes)
The store design is a minimalistic-contemporary style using inbred lines and sets of furniture and structures with geometry shapes, the materials used provide greater durability for the high traffic. The store has spaced for the user recreation to watch comfortably the intended shelves for the exhibition of footwear, and it also has the furniture to try them on and on both sided there are two (2) large mirrors, which transmit a bigger space. In the central part is the cashier and behind it is the deposit and the worker’s area with lockers and private rooms.
Project’s dimensions: 48,8 m2

Vista Plano Planta Acotado / Dimensions Floor Plan View
Programa/Program: AutoCAD 2014.
Escala/Scale: 1:50

Vista Plano Planta Amoblado / Furnished Floor Plan View
Programa/Program: AutoCAD 2014.
Escala/Scale: 1:50

Vista Fachada / Front View
Programa/Program: Sketchup.

Vista Interna Frontal / Internal Front View
Programa/Program: Sketchup.

Vista Interna Cenital / Internal Zenith View
Programa/Program: Sketchup.

Vista Cenital del Depósito / Zenith Depot View
Programa/Program: Sketchup.

Vista Cenital del Depósito / Zenith Depot View
Programa/Program: Sketchup.

Vista Superior / Top View
Programa/Program: Sketchup.


