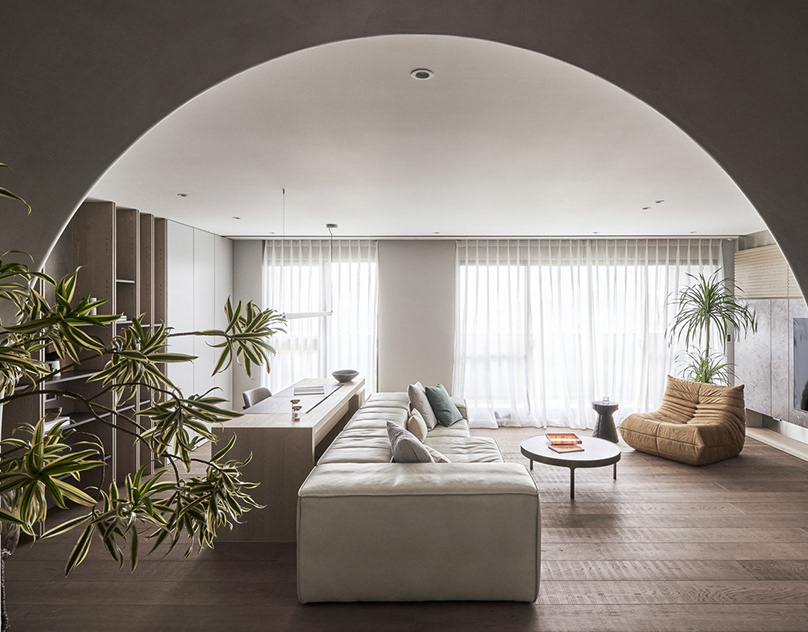Architectural project developed during "Laboratorio progettazione architettonica 2" hold by professors Massimo Fortis, Matteo Bruggi, Claudio Sangiorgi and Elena Bonaria.
We tried to reinterpret the typical Milanese architectural types (curtains, courts, galleries, row houses, etc.), which could be potentially expressive of the concept of "hybrid" architecture, the main laboratory's theme during academic year 2013-2014.
A small free area in Conca del Naviglio neighborhood in Milan central area, rich of traditional court buildings, was assigned to our group: we designed our building in the sign of continuity towards pre-existent curtain urban layout, grafting it with another Milanese type, the commercial gallery, that permits an elevate visual and spatial permeability.
There is a clear separation between lower public floor, with a closed and stereotomic structure, and the residential upper levels, more rigid and slender, due to the use of Vierendel beams. A continuing dialogue with context is also in the height, similar to the surrounding buildings, decreasing progressively toward the park area, where terraced houses with ateliers are laid, ensuring both architectural and distributive variety and hybridization. We looked at many classic Milanese case studies, such as Torre Velasca by BBPR, polifunctional complex by Luigi Moretti, the proto-hybrid buildings by Luigi Caccia Dominioni and more common, anonymous and intimate examples which can be found in downtown Milan, but also the teutonic experiences of Hans Kollhoff.
We tried to reinterpret the typical Milanese architectural types (curtains, courts, galleries, row houses, etc.), which could be potentially expressive of the concept of "hybrid" architecture, the main laboratory's theme during academic year 2013-2014.
A small free area in Conca del Naviglio neighborhood in Milan central area, rich of traditional court buildings, was assigned to our group: we designed our building in the sign of continuity towards pre-existent curtain urban layout, grafting it with another Milanese type, the commercial gallery, that permits an elevate visual and spatial permeability.
There is a clear separation between lower public floor, with a closed and stereotomic structure, and the residential upper levels, more rigid and slender, due to the use of Vierendel beams. A continuing dialogue with context is also in the height, similar to the surrounding buildings, decreasing progressively toward the park area, where terraced houses with ateliers are laid, ensuring both architectural and distributive variety and hybridization. We looked at many classic Milanese case studies, such as Torre Velasca by BBPR, polifunctional complex by Luigi Moretti, the proto-hybrid buildings by Luigi Caccia Dominioni and more common, anonymous and intimate examples which can be found in downtown Milan, but also the teutonic experiences of Hans Kollhoff.
At compositional level we followed a flexible geometric scheme, that adapts to the irregular site. It was decided to use relatively simple materials, like stones of gneiss, typical of the tradition of northern Italy, and pieces of clinker, used as a coating layer of the Vieerendel beam's defined shape.
1:200 wood model, 1:200 planimetries, fronts, sections, 1:500 planimetries, 1:50 details technical drawings, 1:20 details technical drawings. Freehand pen illustrations, Digital illustrations, Mental Ray renders


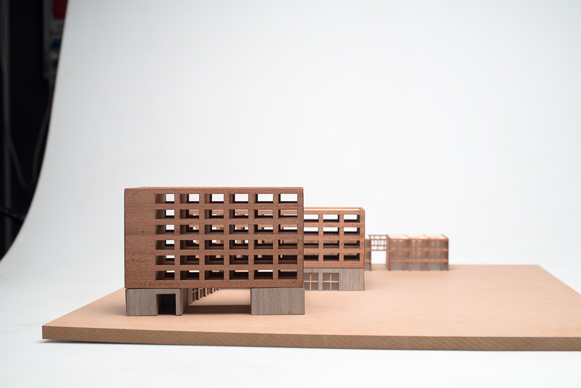

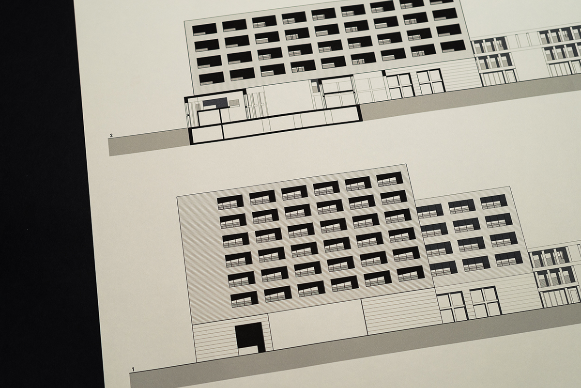
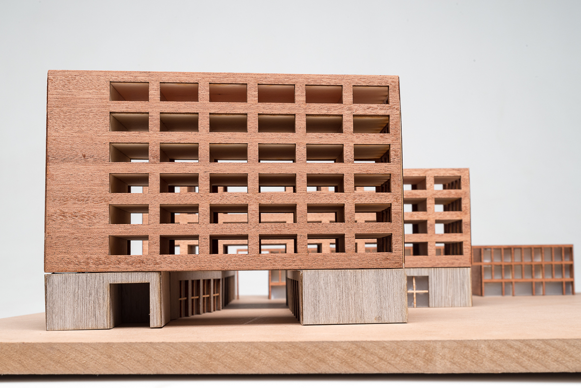
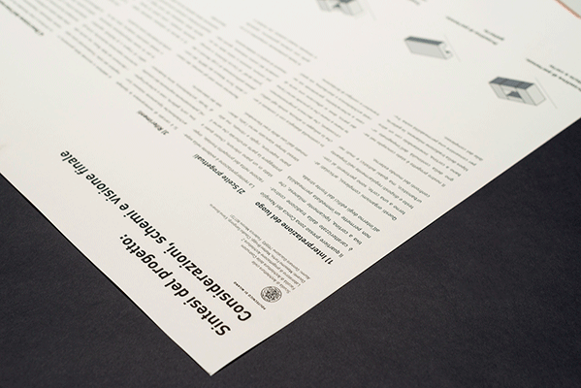
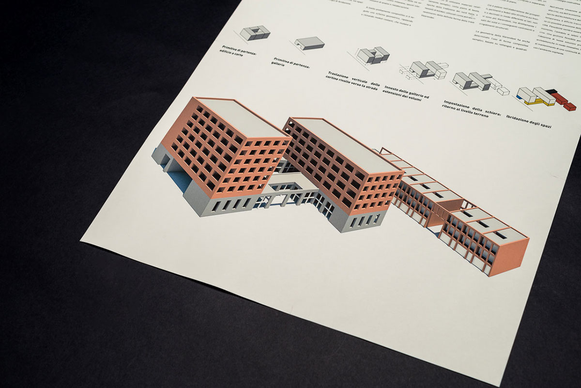
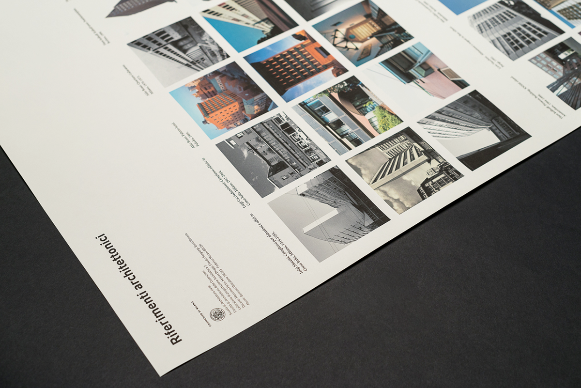
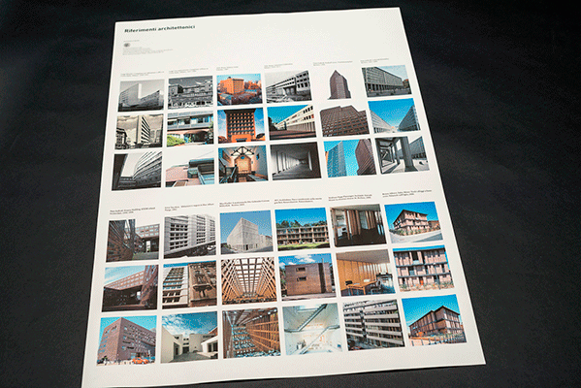
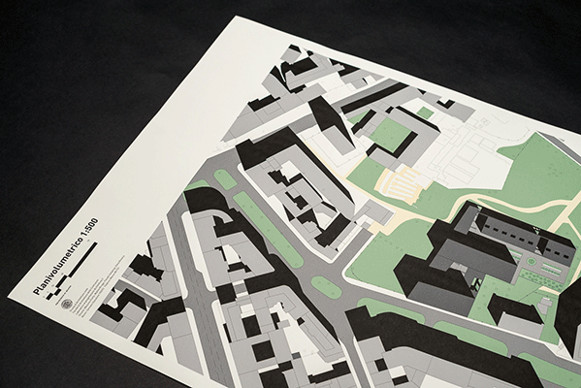
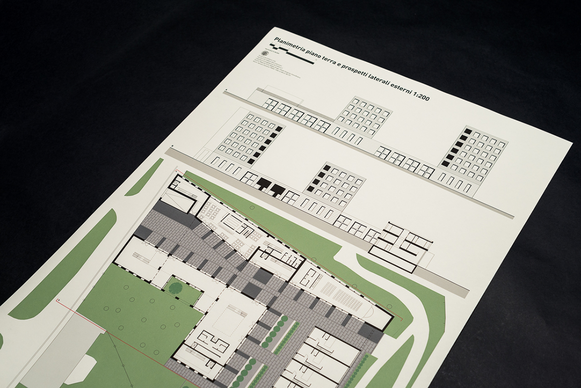
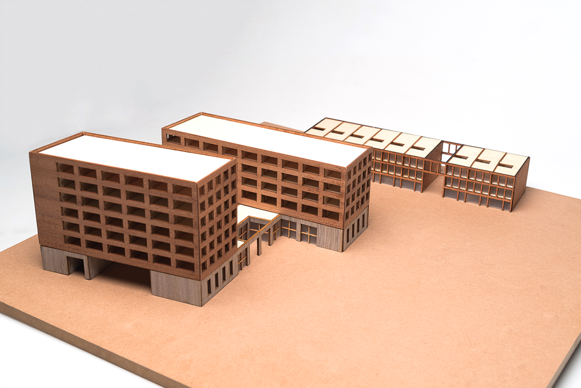
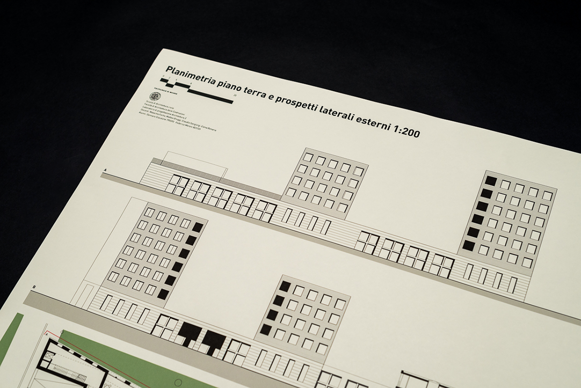
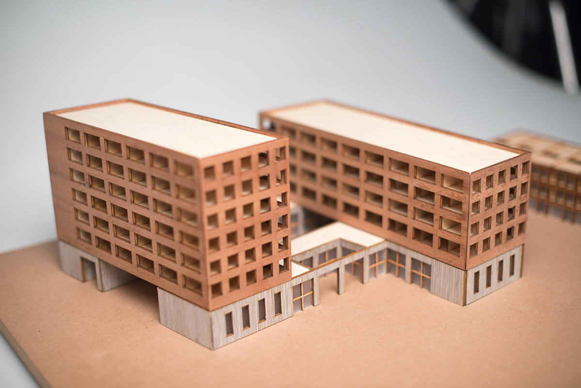

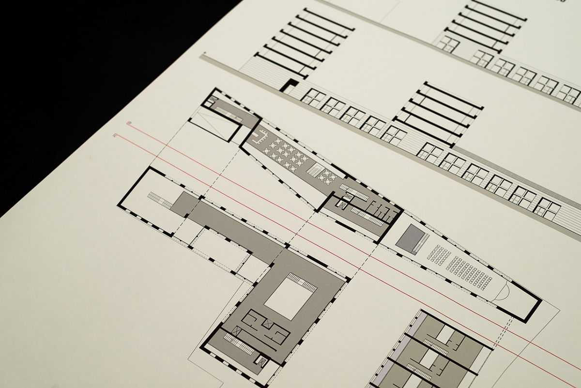
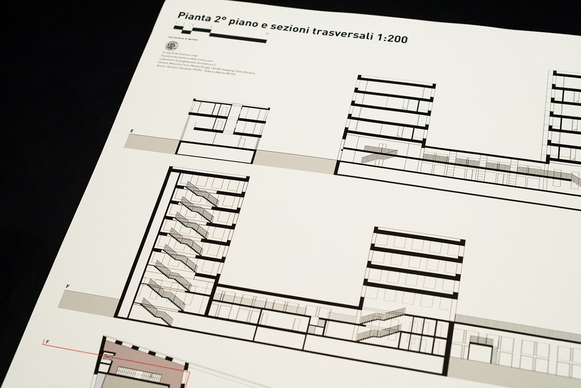
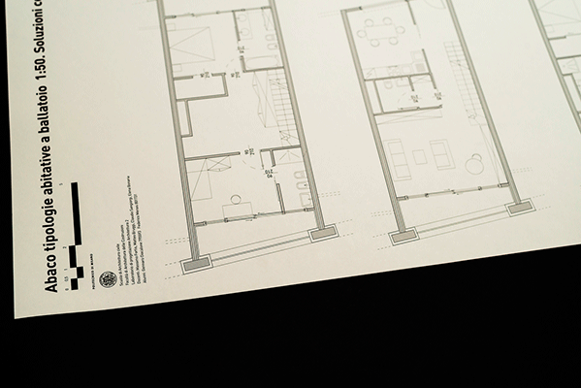

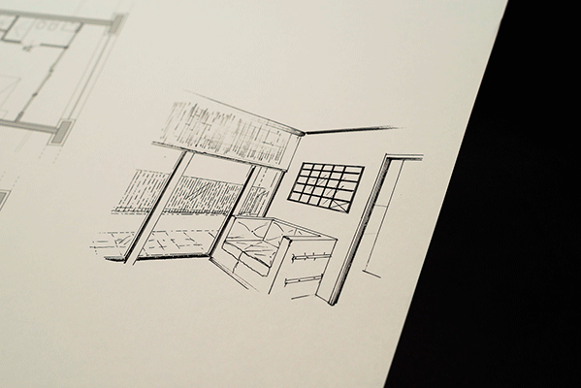
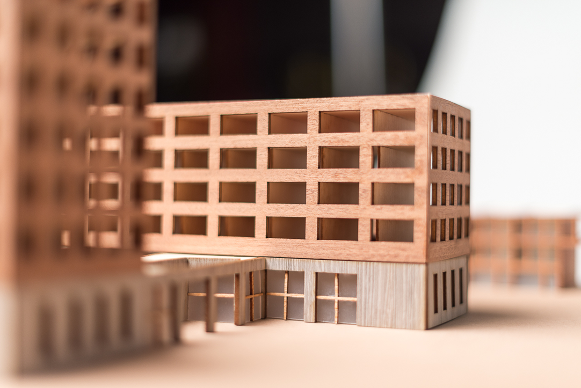
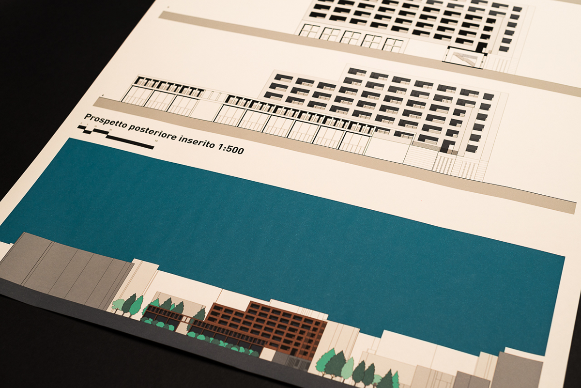


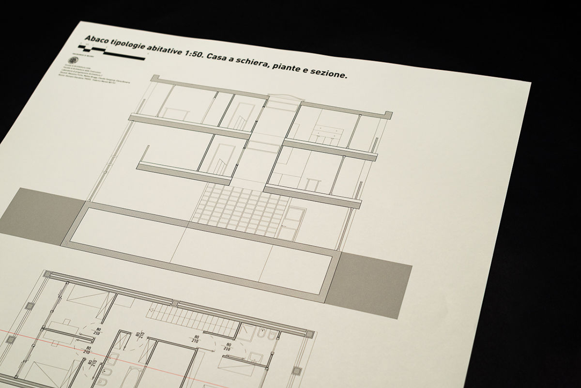
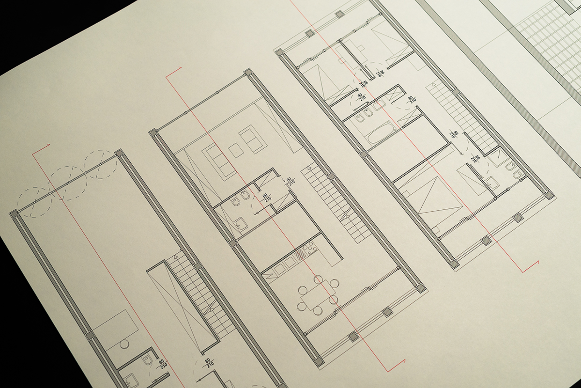
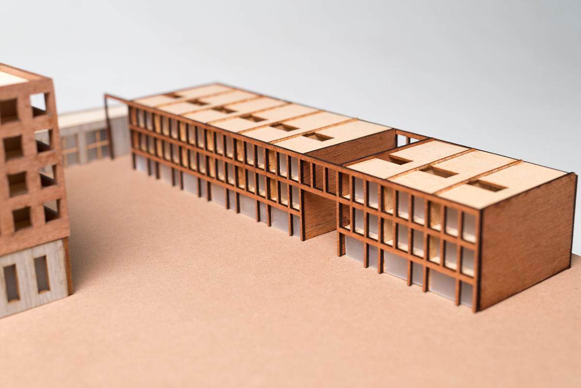
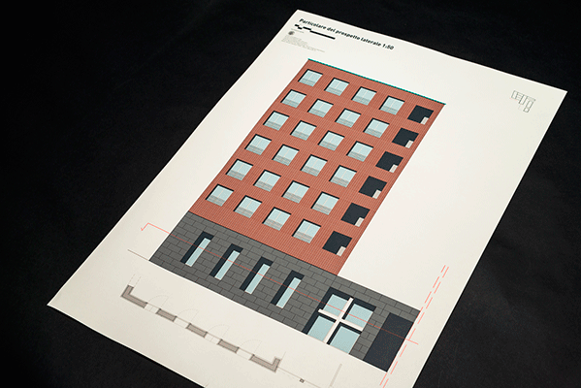
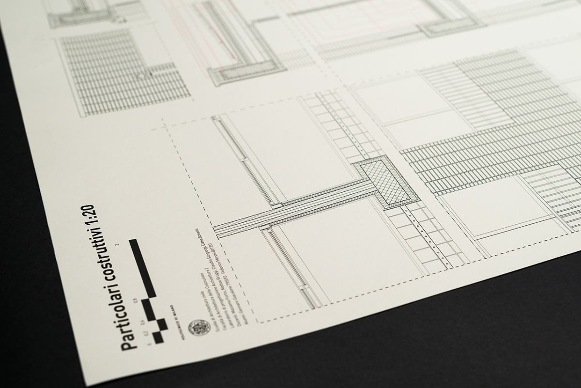
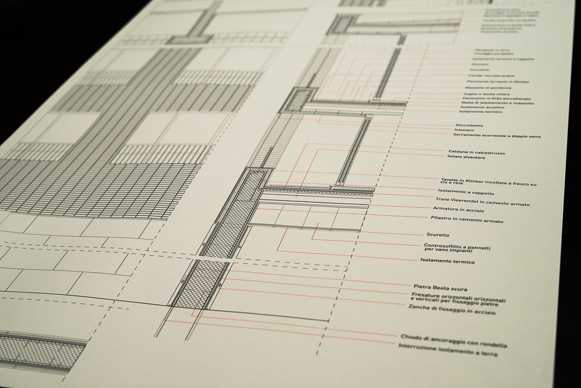
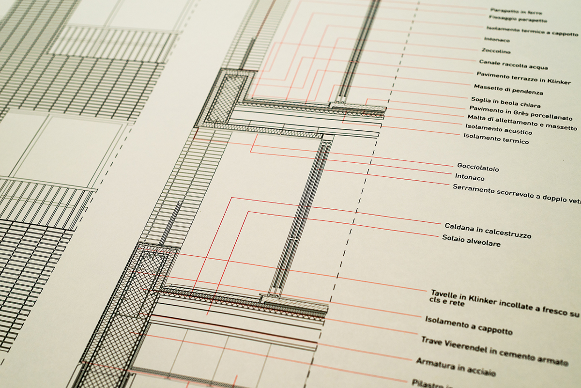
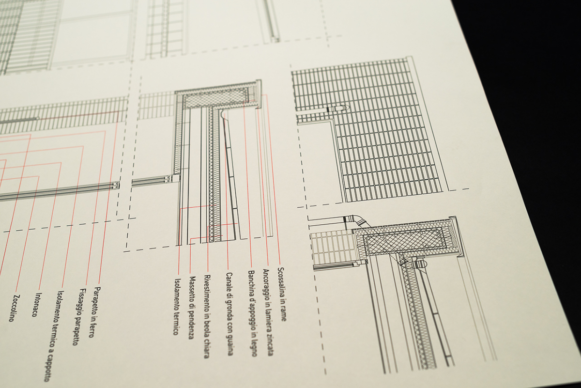
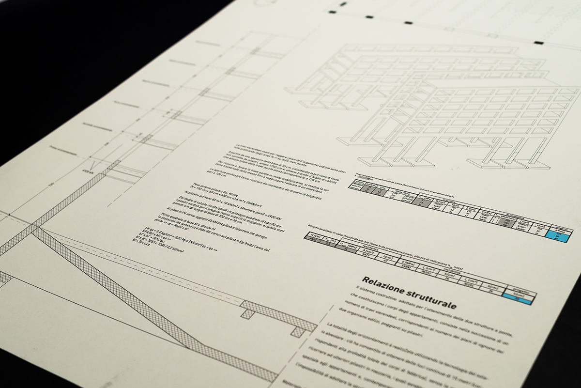
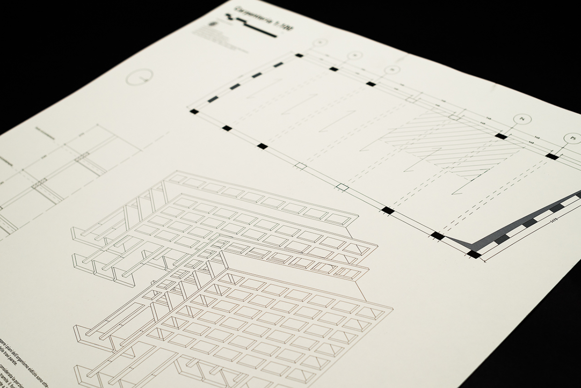
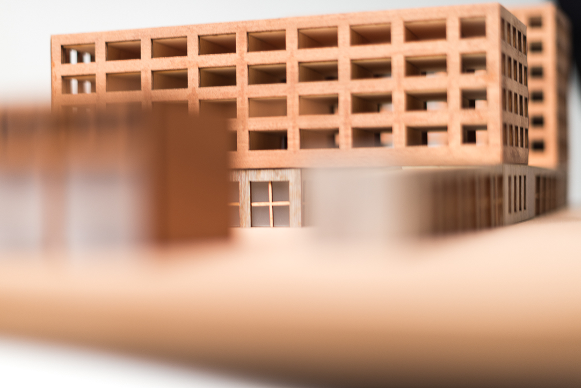
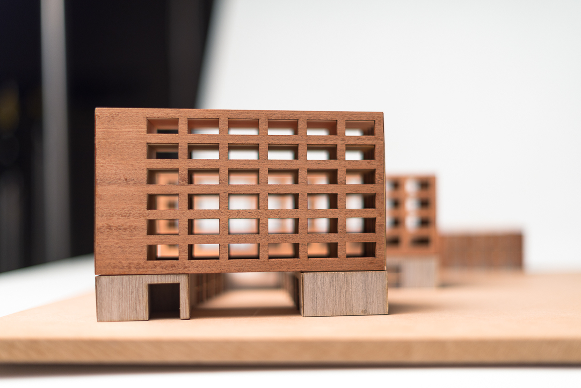
THANKS FOR VISITING!





