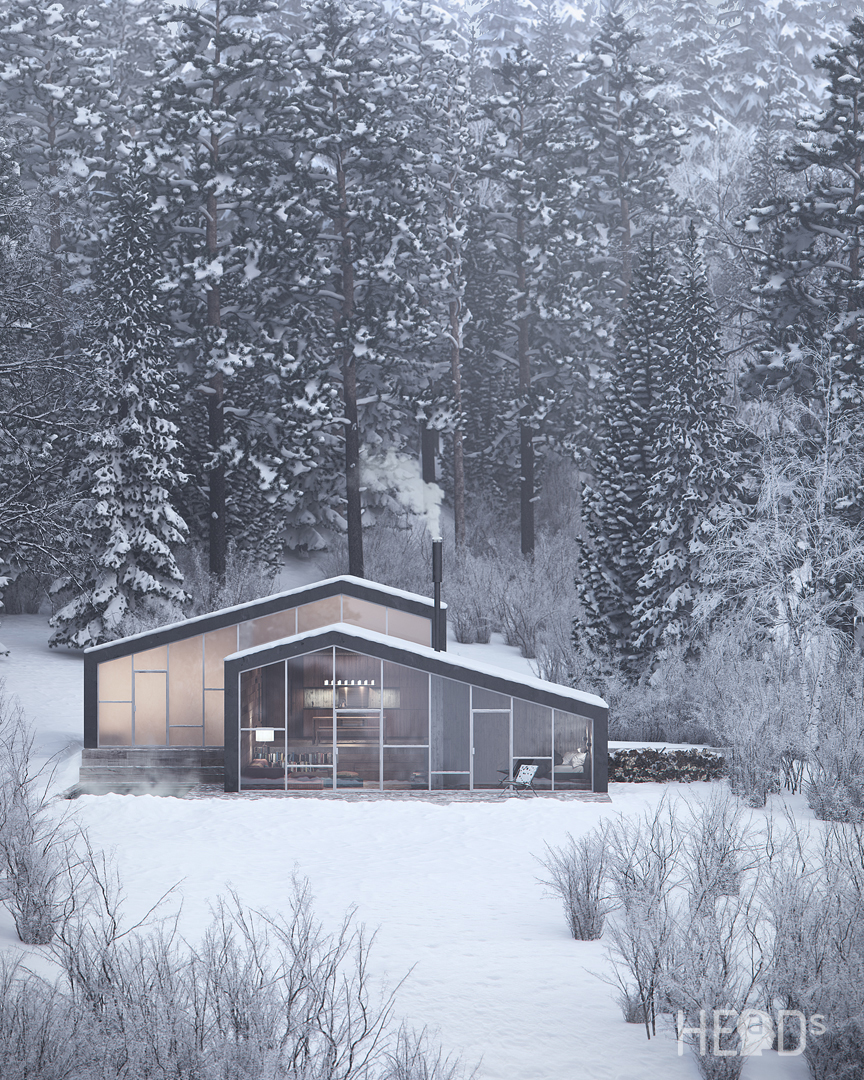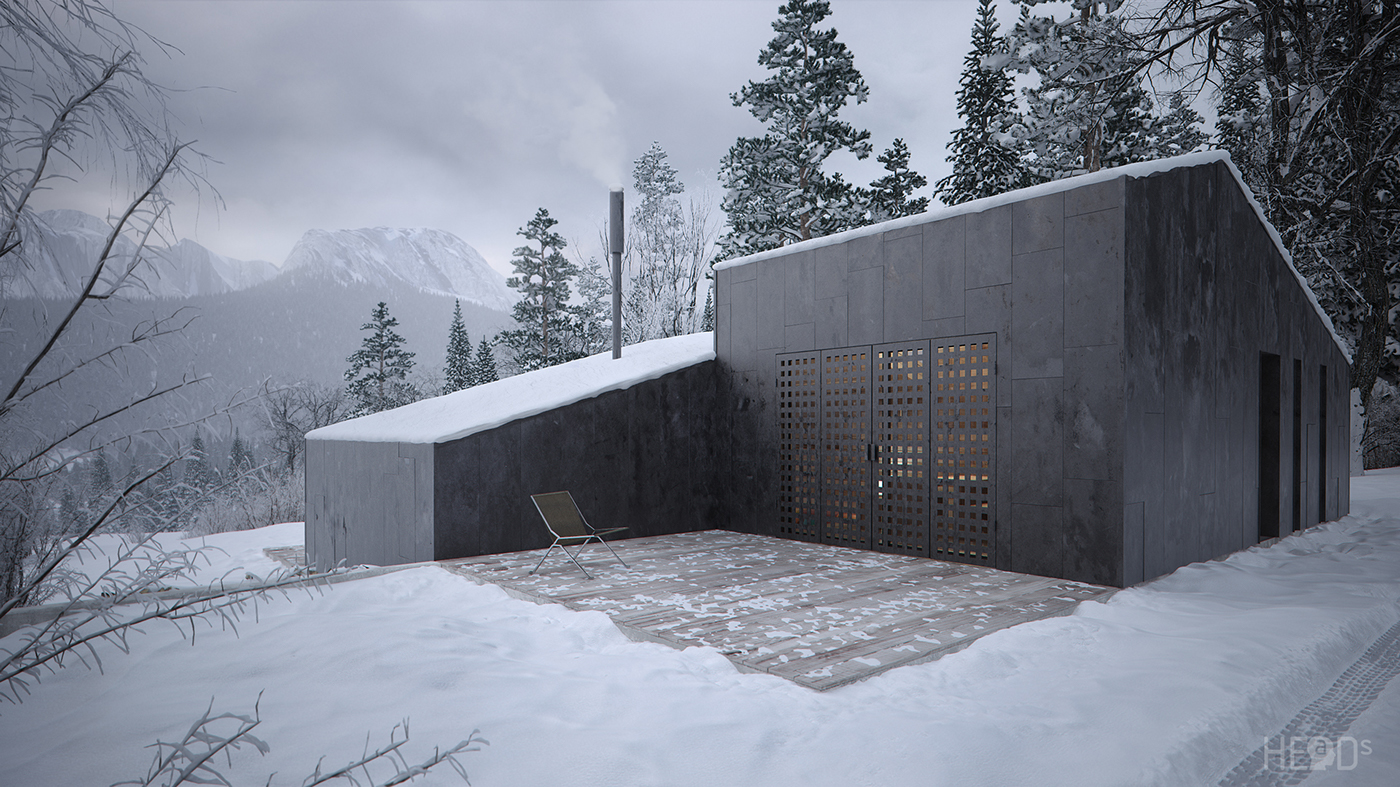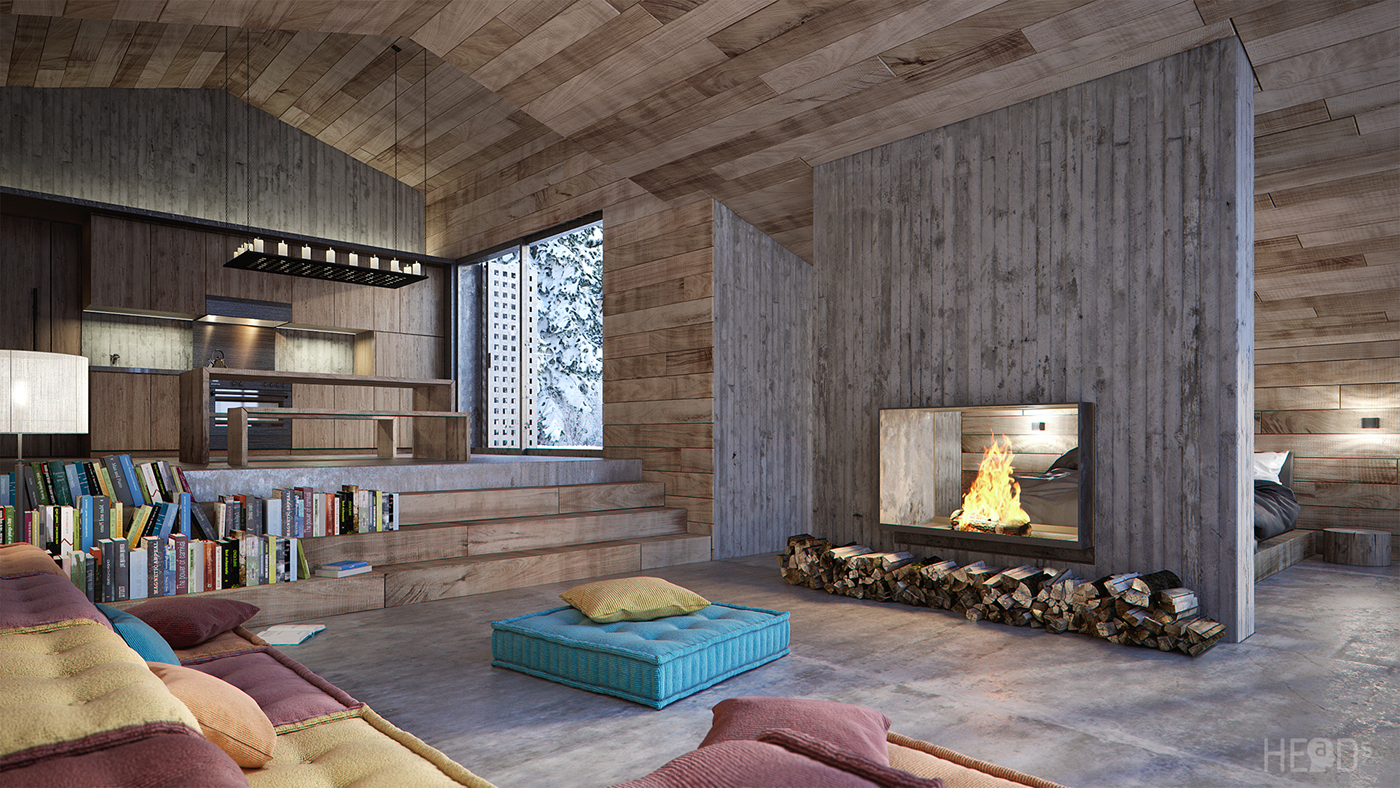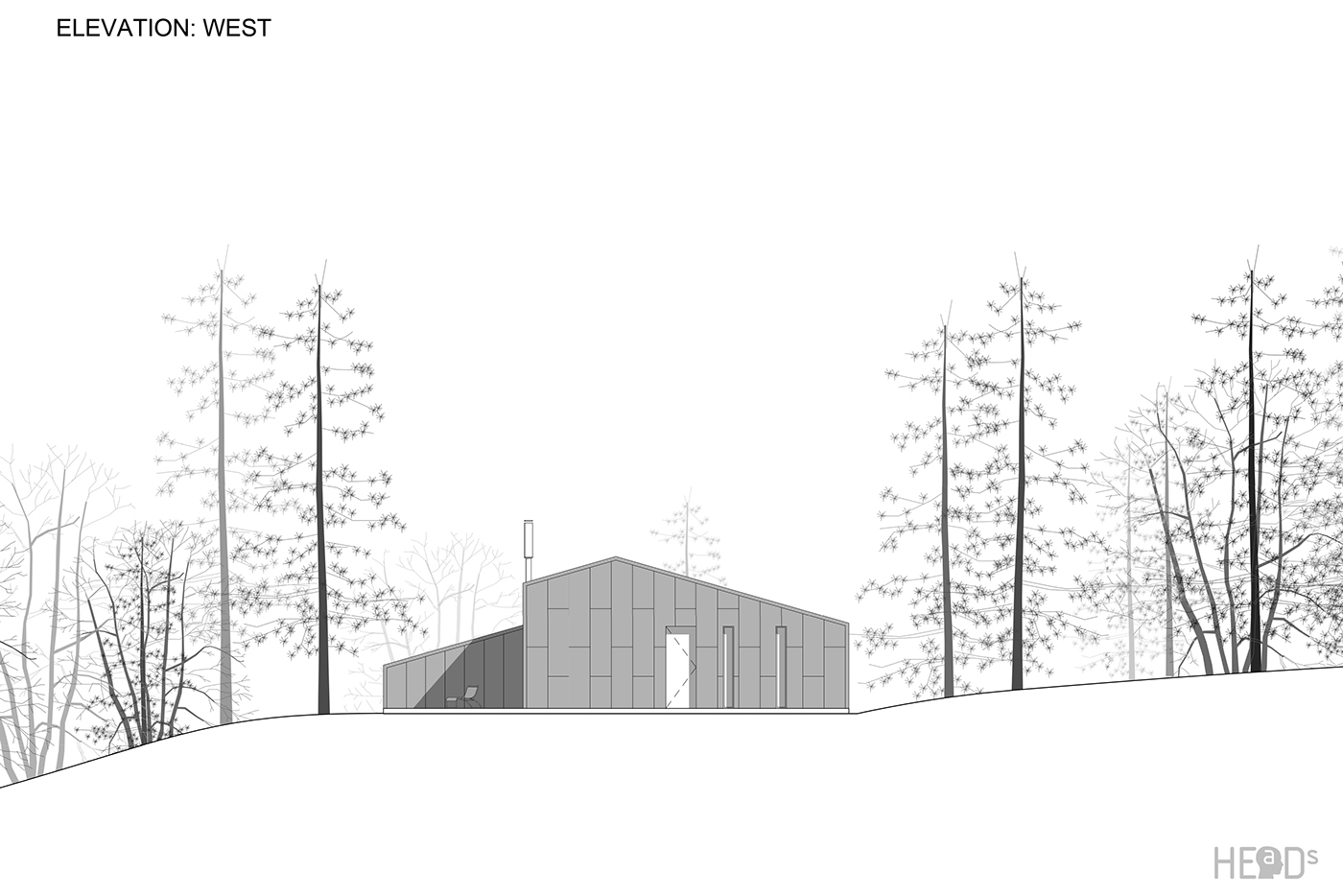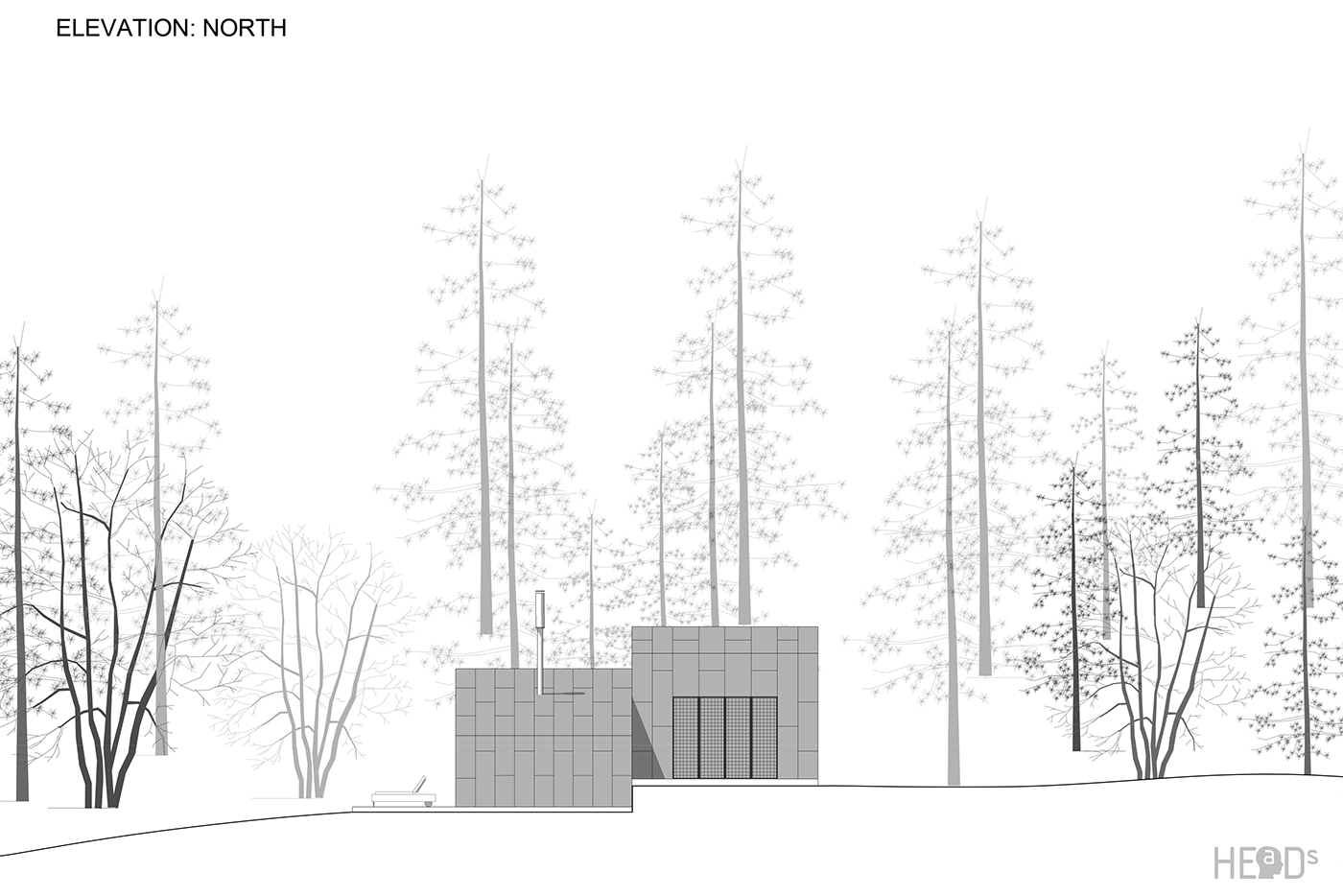Black Lake cabin
------------------------------------------------------------------------------------------------------------------------------------------------------
This vacation house/mountain cabin, is located on the Durmitor mountain in Montenegro, just nearby the national park, on the territory of Zabljak municipality overlooking beautiful Black Lake. Because of the sloping terrain house is split into cascades, with upper and lower level, which makes a nice relationship between kitchen/dining and living space and provides nice passive lighting. The interior is completely oriented toward the landscape with its transparent façade, made of insulating glass. Walls and ceiling are cladded with wooden planks, which gives the sense of inviting warmth. The central place of the house interior is the fireplace , made of the exposed concrete, with the wooden planks texture. It subtly divides living from sleeping area. In contrast to the wooden walls/ceilings, floor is covered with smooth concrete and firstly gives an impression of cold surface, but is actually heated with floor heating system using geothermal heat pump. The interior extends to exterior through a spacious deck with the thermal pool. The design of the house is simple in form, with elegant lines and dark metal cladding on the outside.
Architects: Jelena Puresic, Velibor Vojvodic
Location: Zabljak, Montenegro
Area: 96m2
Year: 2013


