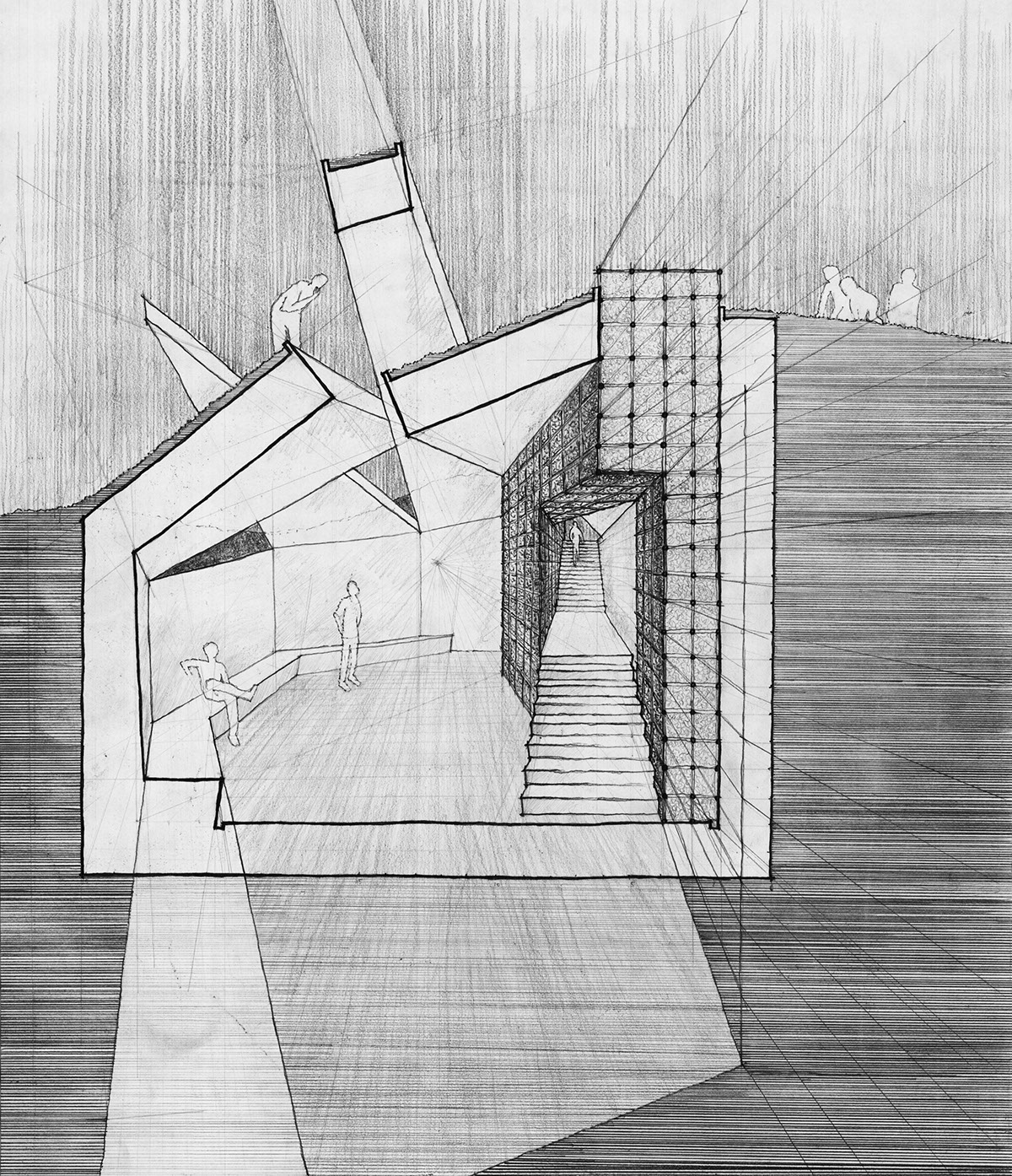
SUBTERRANEAN PAVILION - V2
NC Museum of Art sculpture park, Raleigh, NC
Fall 2013
Technology Studio
NC State University
Instructor: Susan Cannon
The second design iteration (V2) of this underground classroom centers on a massive gabion (rock-cage) wall that carves forcefully into the earth, erupting a series of triangular planes to form the destination space, a classroom for 20 people. Starting from the greenway trail of the NC Museum of Art sculpture park, the visitor descends down and through the gabion wall into the classroom, which is filled with southern light filtered through the voids of gabion wall and indirect light washing down the concrete planes above.

section and plan drawings

perspective drawing (view from southwest)


subterranean classroom space
light fliters through gabion wall
light washes down concrete slicing planes
1/4" = 1' = 0" sectional model
gabion wall was laser cut using a pattern traced from gabion
walls of Dominus Winery by architects Herzog & DeMeuron.

section detail

section detail process drawing



the model is sliced to reveal the subterranean classroom space



process sketches
