In contrast to most undergraduate dormitories where both sleeping and living quarters are shared, this design emphasizes the importance of privacy to a student’s wellbeing and educational success, while also offering opportunities for interaction through shared communal facilities. The building’s 110 bedrooms are organized into two-floor neighborhoods. Each individual bedroom is just large enough for sleeping and quiet studying, encouraging students to explore the rest of their two-level neighborhood for access to a kitchen, lounge, or balcony. The facade of the building is an undulating rain screen that blurs the boundaries between public and private spaces, creating an image of integration and oneness, in opposition to the visibly cellular nature of most dormitory typologies. Designed in partnership with Tom Quang of Pratt Institute.

The site is located on an urban block between two existing buildings. After analyzing the code and zoning requirements, the buildable envelope of the site was further reduced to ensure a maximum amount of sunlight would reach the rear garden, necessitating a tall and narrow building.
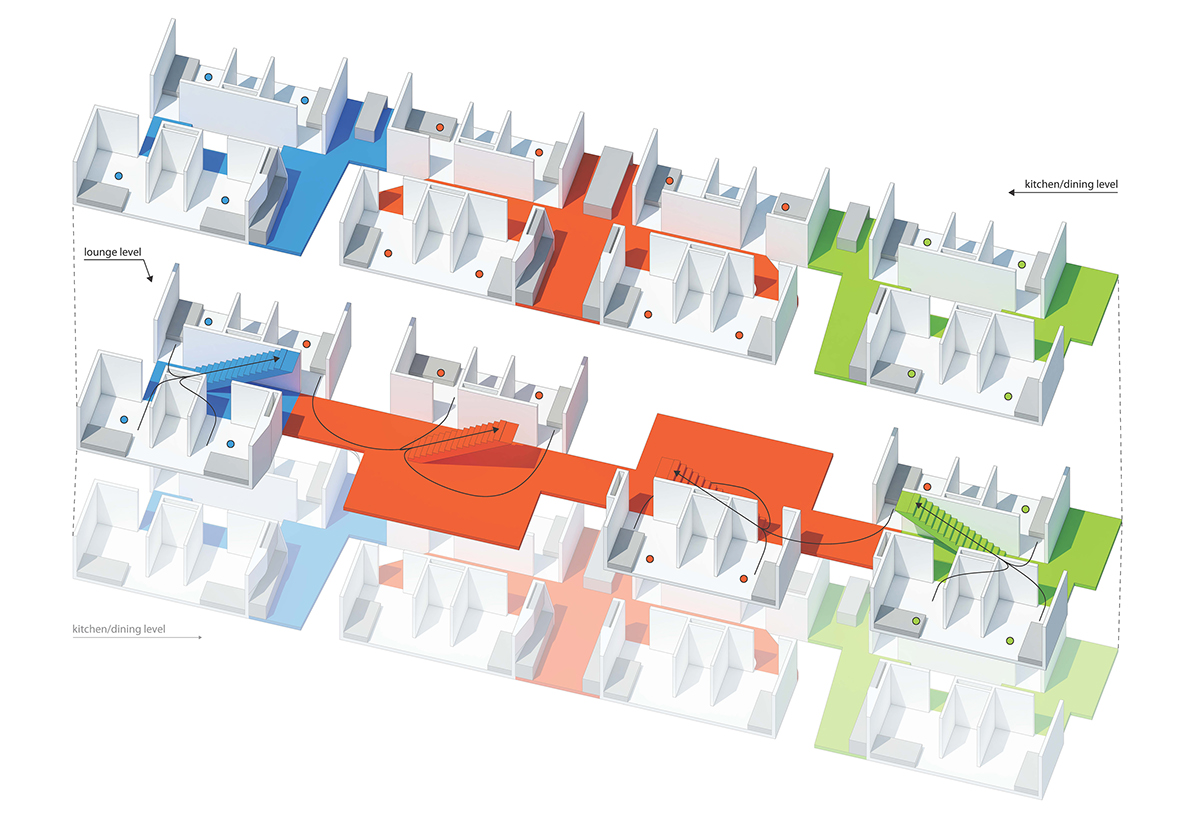
An example of the two-level neighborhoods that organize the dormitory. One neighborhood houses 28 students, each with their own bedrooms. Bathrooms are shared between two students while everyone shares the two lounges with balconies, three kitchens, and three dining areas. Four internal staircases allow easy connection from one floor to the other.
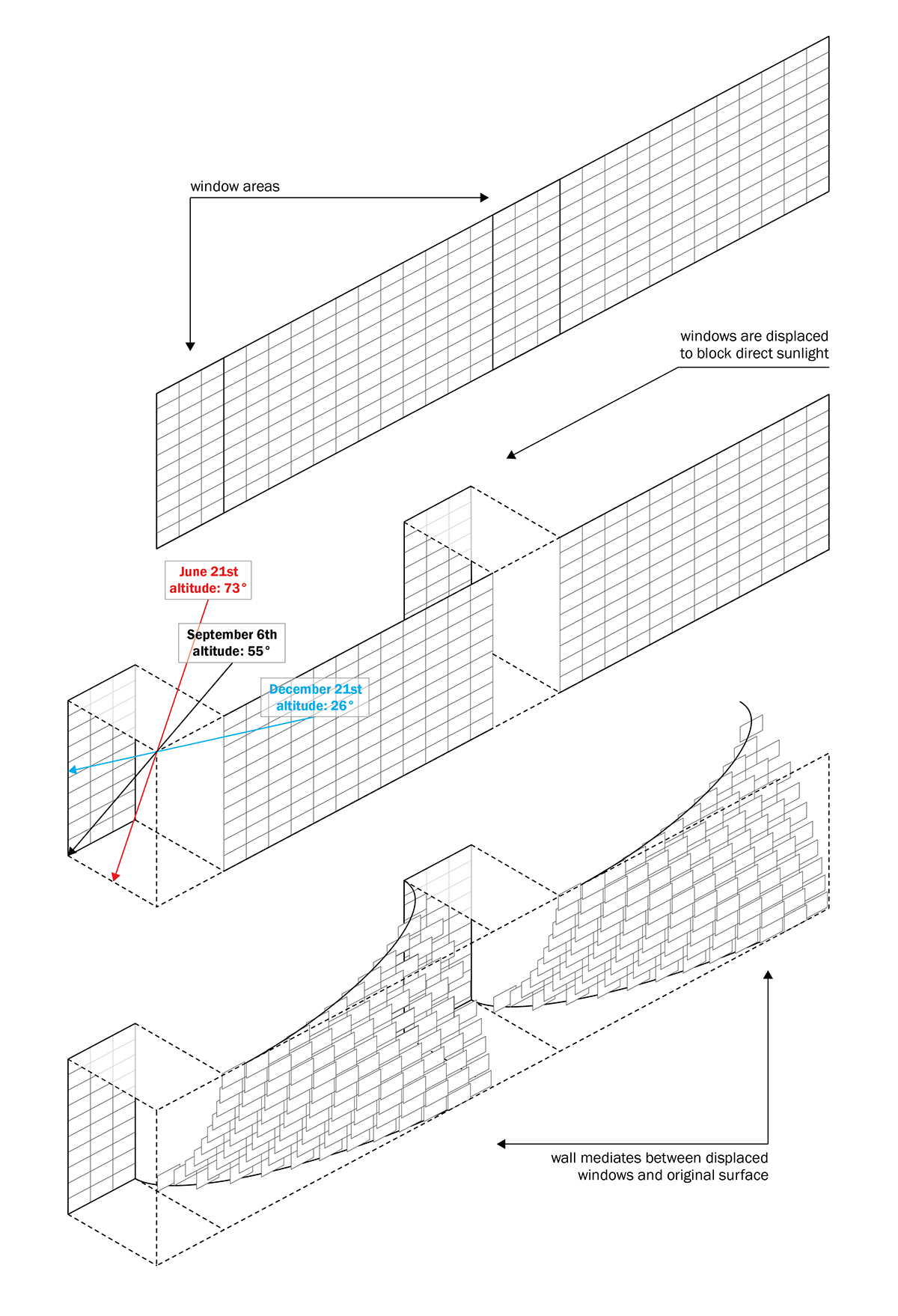
The initial facade studies were calibrated to the area’s solar conditions, bulging out over glazed openings to prevent direct sunlight during the summer, while allowing it in the winter.

A facade section CNCed out of rigid foam.

Both the front and rear facades of the building are covered in a glass rain screen system. In front of each bedroom the pixelated facade becomes a punched opening letting light into the rooms. For each balcony, the rain screen bends inward above the floor and outward below creating pockets of occupiable space.

A rendered view of the rear garden landscaping, borrowing its tectonic language from the building’s facade.

The building is stepped back from the sidewalk, widening the pedestrian path.

An exploded axonometric visualization of the glass facade panels, steel tube support structure, and backup wall with punched window openings.

An accessible roof terrace is open to all students with amphitheather-like seating for exceptional views.

A typical lounge space with an opening to the kitchen one floor below.

A typical bedroom with built in closet and desk.

Longitudinal Section
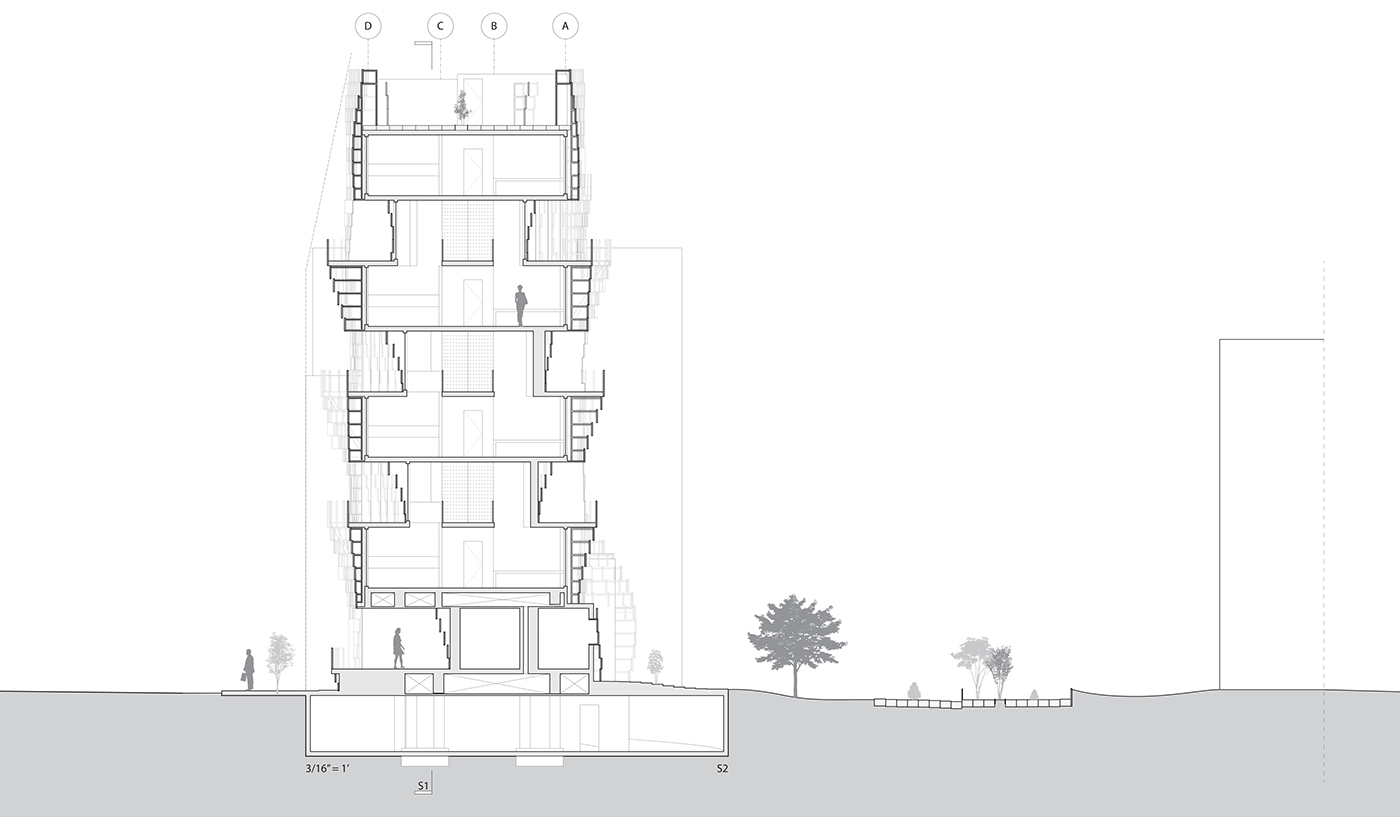
A section through the dormitory’s lounges, showing an extension of the facade structure below each platform.

A section through the dormitory’s bedrooms, showing the varied punched openings.
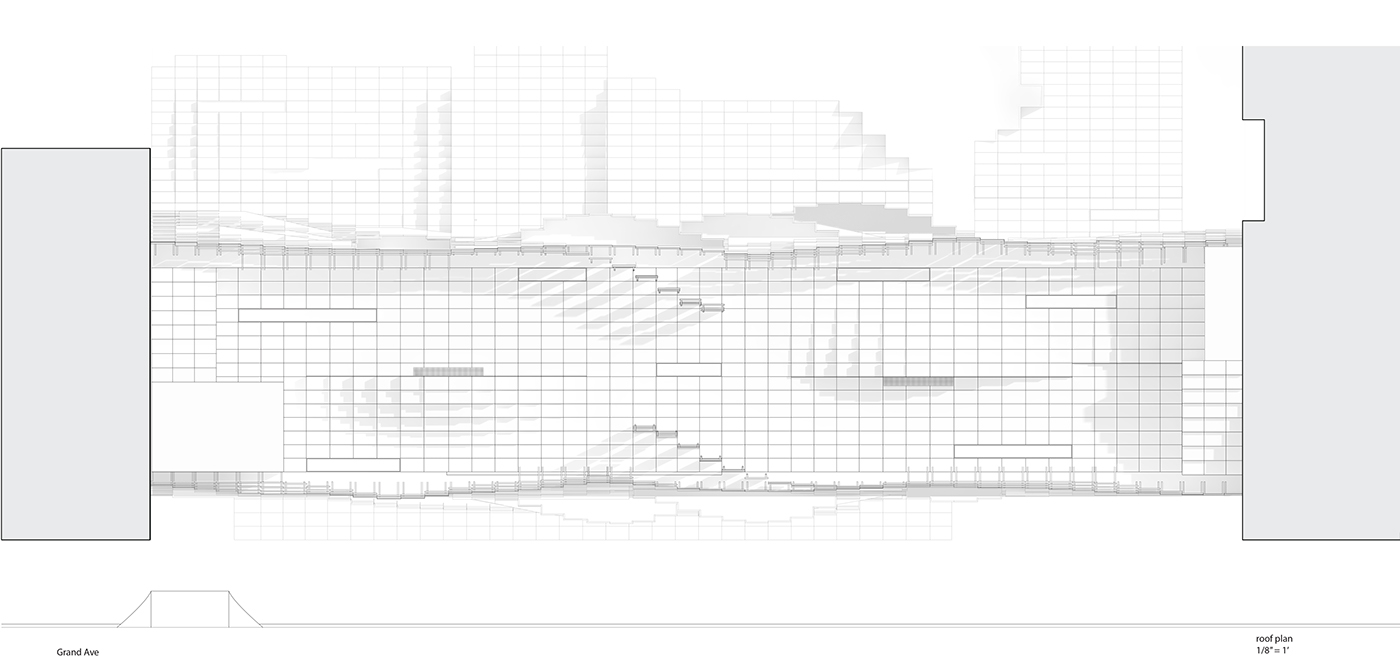
Roof Plan
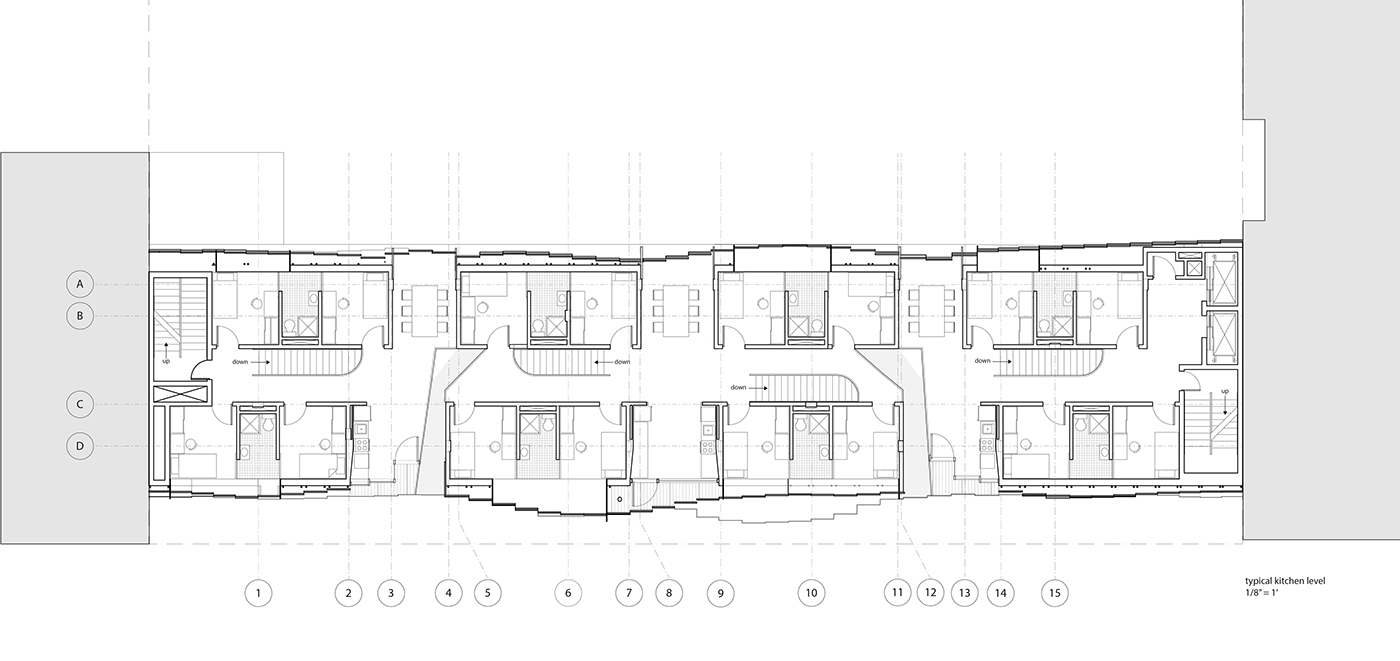
Typical Kitchen Level

Typical Lounge Level

Lobby/Ground Floor Plan
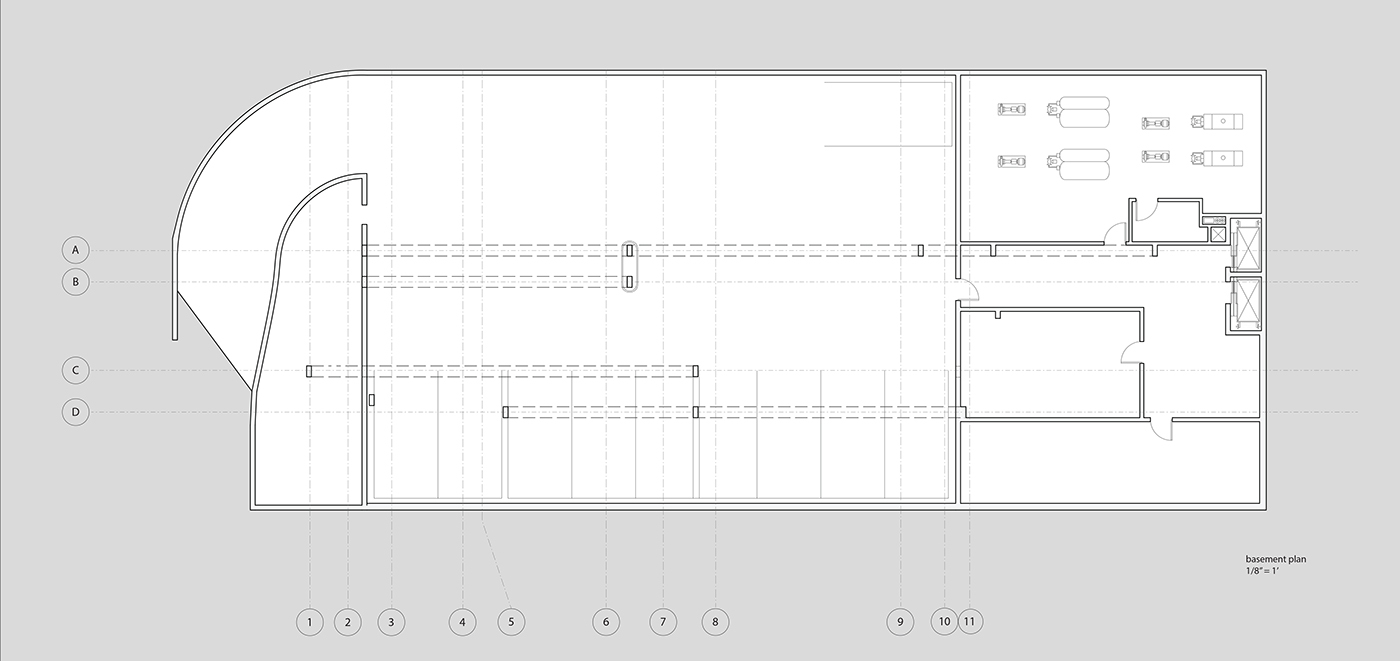
Mechanical/Parking
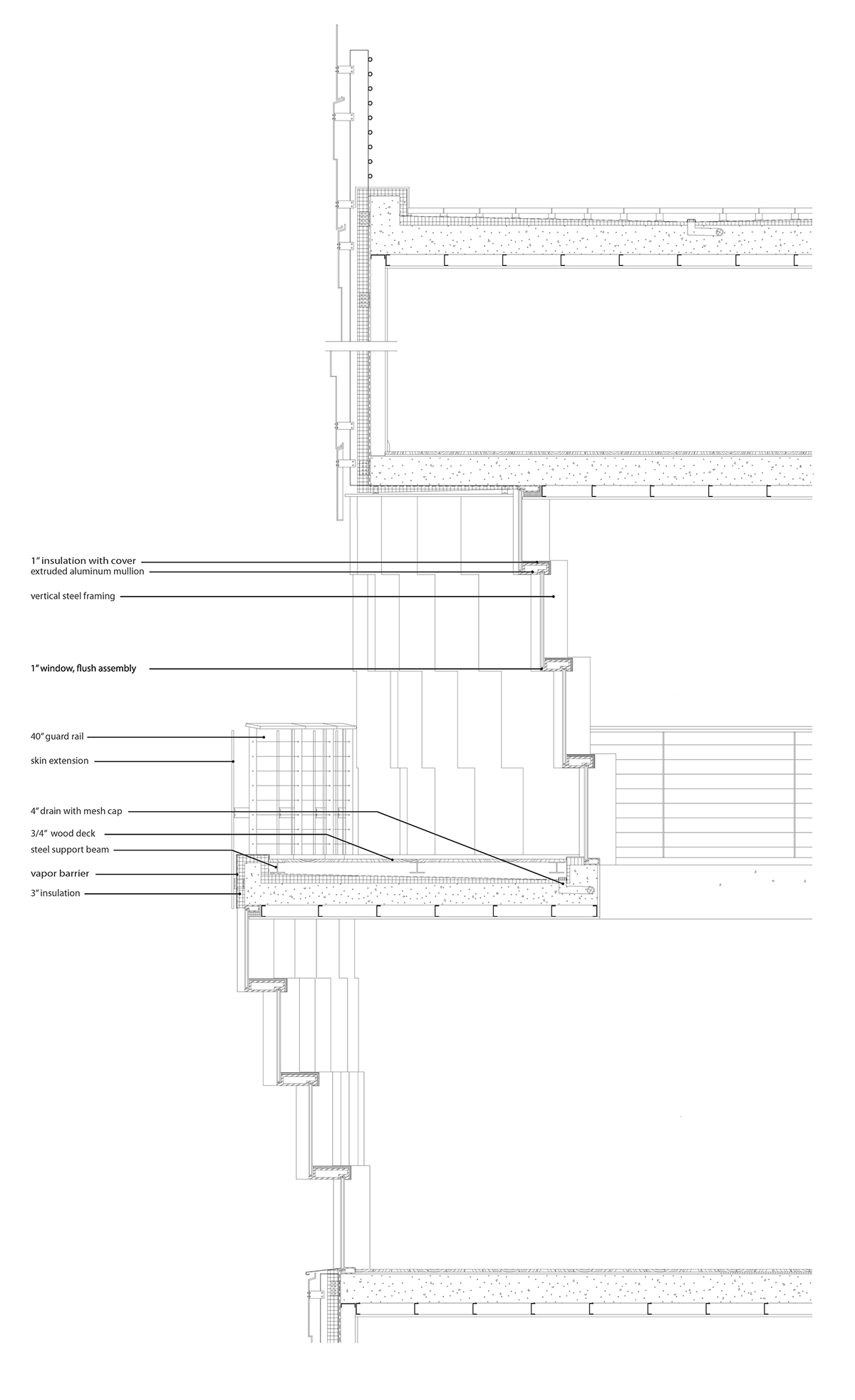
Window/Balcony Detail

An interior view of a model of the lounge spaces.
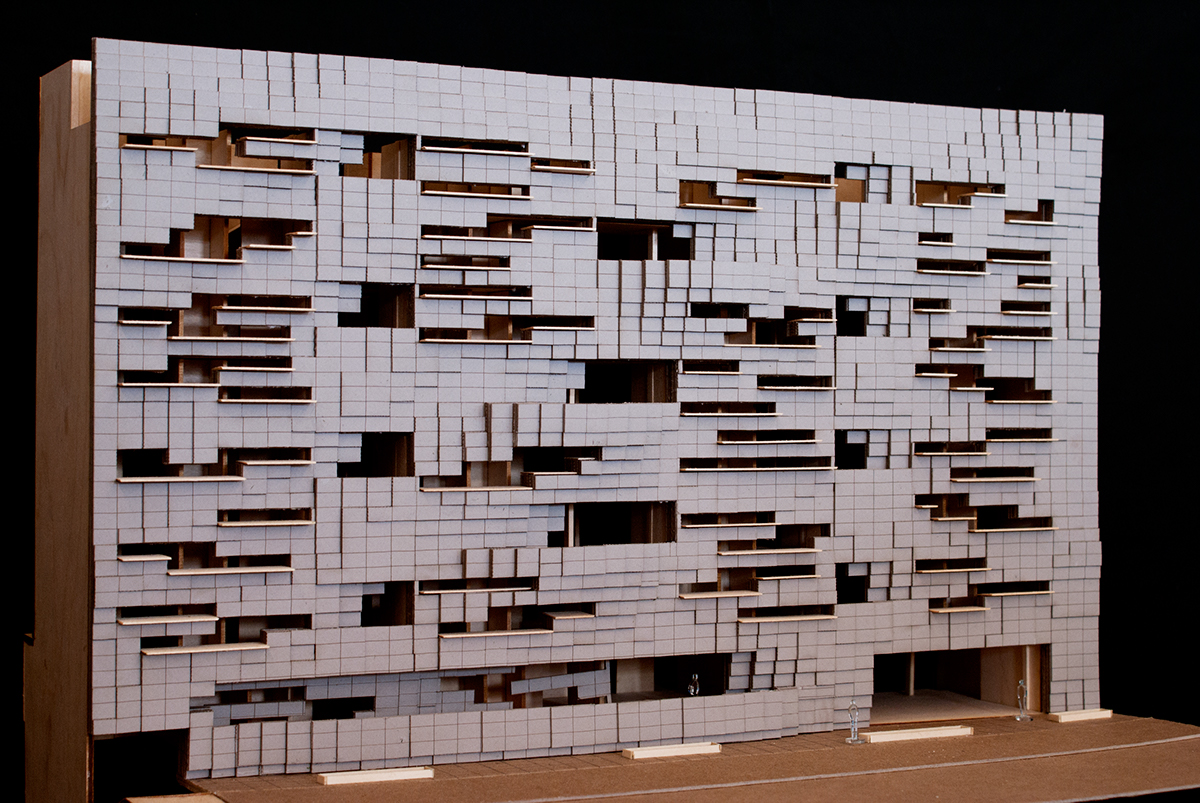
A diagrammatic model of the facade and bedroom windows.




