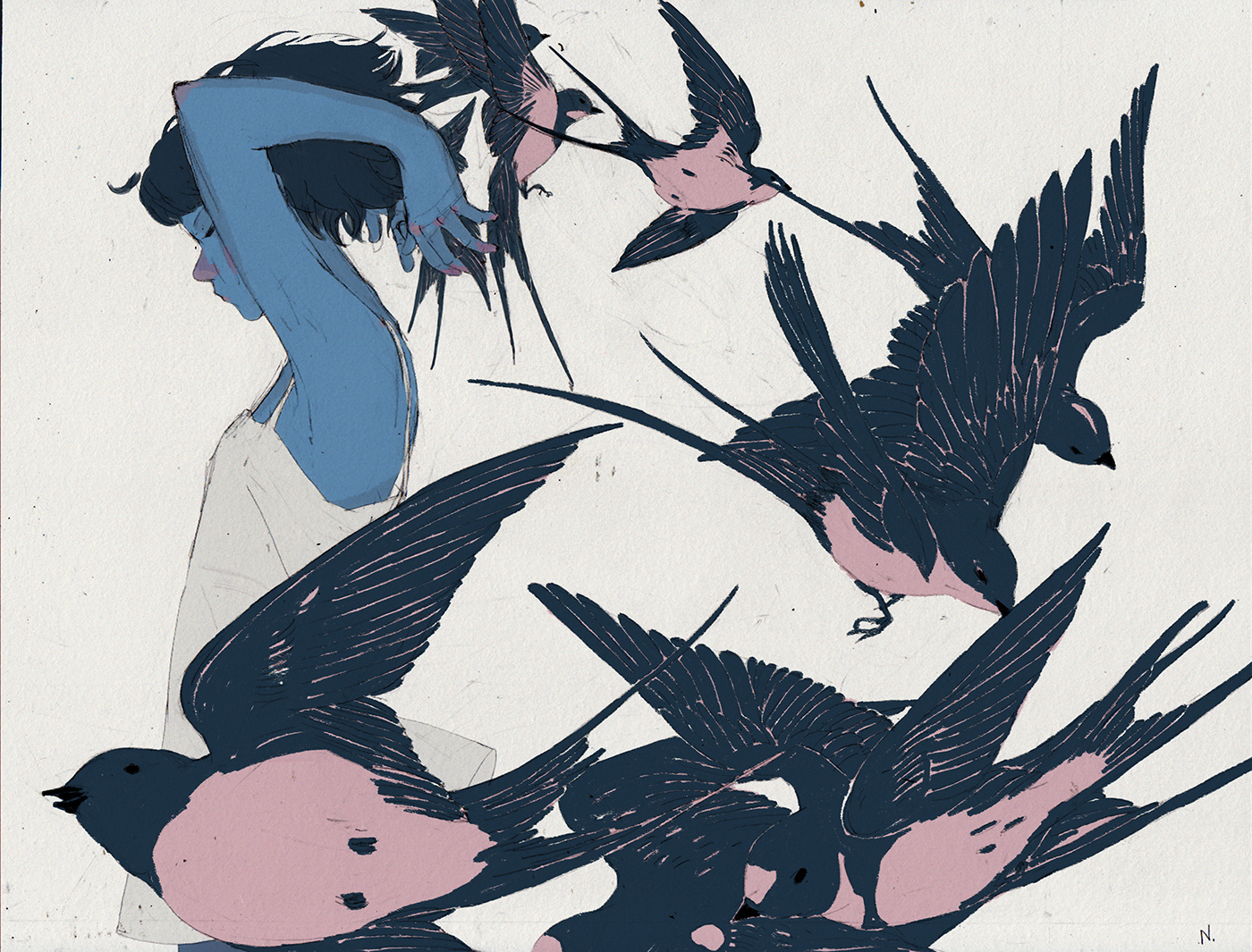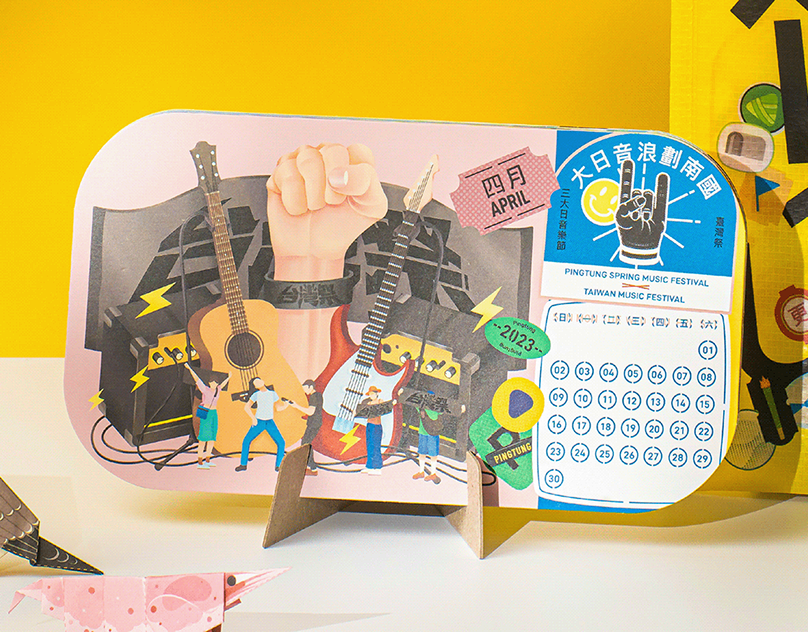Photo of final presentation
The following are images and writings on my Capstone project at the Charter High School from Architecture and Design. The Italic words are my original words that I used to describe my project and the words not are my updates and revisions after being at Philadelphia University.
The purpose of my senior capstone project is to expose myself to my future career choice, Architecture. I wanted to experiment with different styles of Architecture to get a better understanding of what I would like to study and learn about in college.
This project is the start of my history with the uses of digital design throughout my educational career. From a young age I understood the need for digital design in the field of architecture, so I wanted to begin my exploration on the programs used to have a stronger foundation in my college projects.

Plan-Perspective view of downtown district using Google Sketchup

Perspective view of downtown district using Google Sketchup

Closer Perspective view of downtown district using Google Sketchup

Perspective view of downtown district using Google Sketchup showing modeled soccer feild.
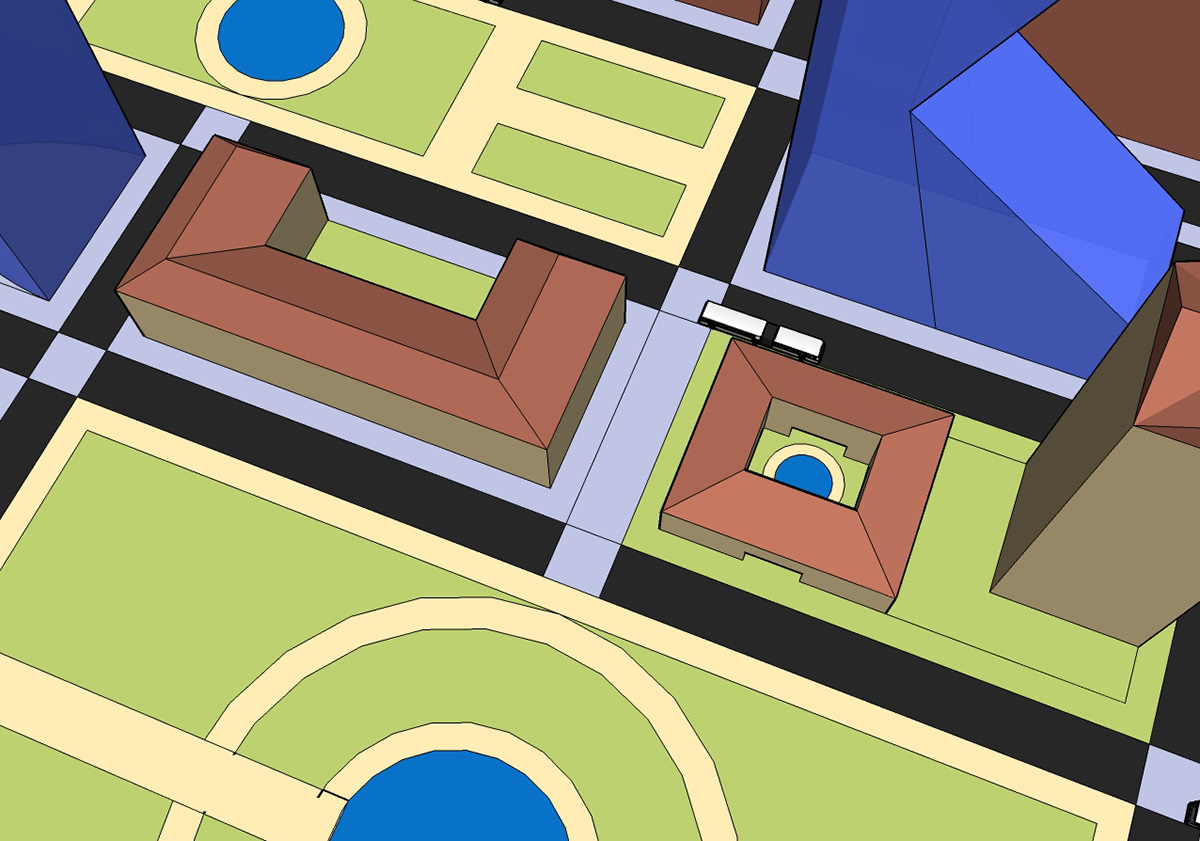
Perspective view of downtown district using Google Sketchup showing different forms explored
I was highly inspired by the architecture and layout of Philadelphia. Philadelphia is not only my hometown but also has a large variety of architectural styles. I also experimented with “green design”. I tried to uses environmentally friendly industrial buildings so the city would have a small environmental footprint.
The inspiration of the different architectural forms of Philadelphia and how they can be applied to a idealistic city are explored in form and function of the city. Along with digital design, I also had at a young age the understanding of green design in the field of architecture so I also began to explore the concept of green design and what that means to urban design. The digital process that was used for theses projects also question what that means for the typologies found in Philadelphia, and what those typologies mean for the future of design in Philadelphia as well as other urban conditions.

Perspective view of downtown district using Google Sketchup showing different tower typologies

Perspective view of downtown district using Google Sketchup showing different zoning conditions in the downtown district
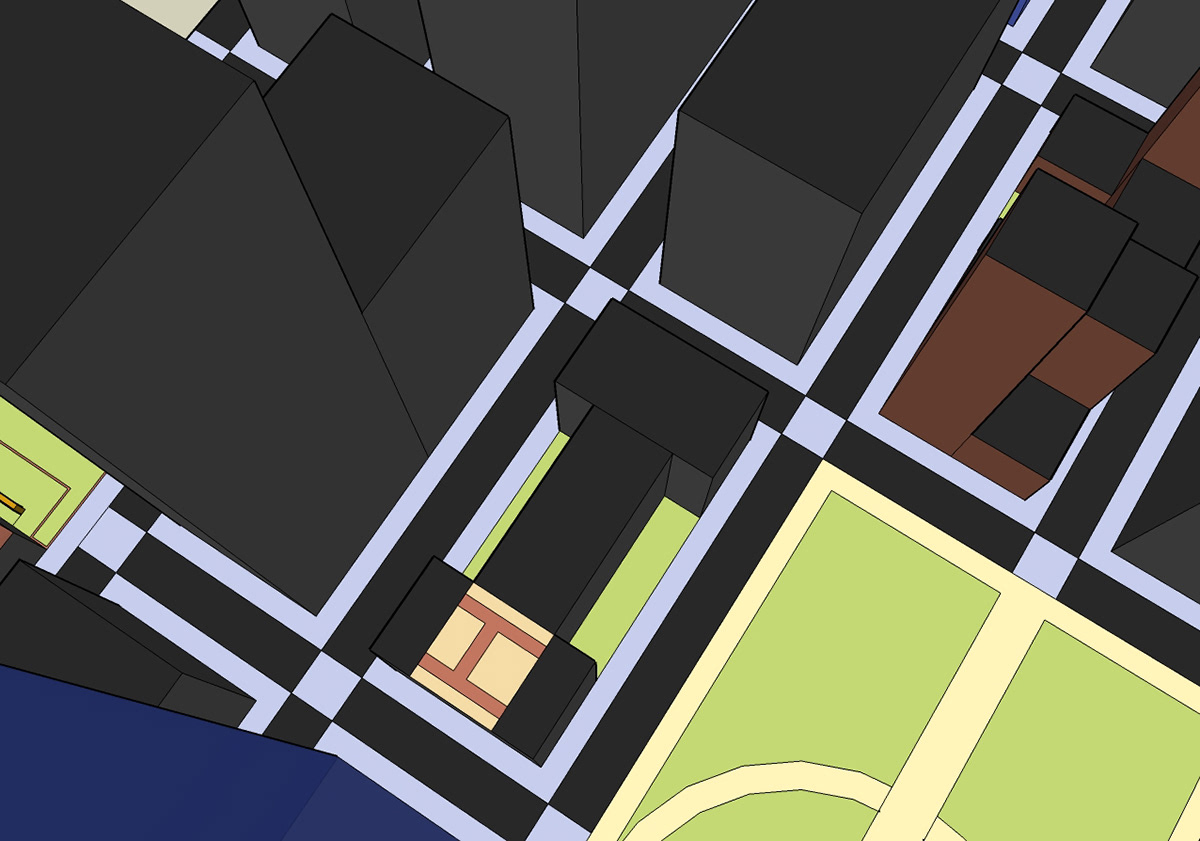
Perspective view of downtown district using Google Sketchup showing hospital scale compared to urban scale

Perspective view of downtown district using Google Sketchup showing skyline
I used a variety of different medias to create Greenside. I did my brainstorming by sketching. After sketching, I took it a step further and used Google Sketchup. From Google Sketchup, I created 2D views of each building for a more realist view of buildings. I used my bird’s eye view of my buildings to create a city layout of greenside. I did this by first cropping my bird’s eye view in Adobe Photoshop. With my newly cropped images, I added them to Greenside’s layout on Adobe Illustrator. After i created my layout, I created schematics using my views from google sketchup to create three butter board models of three skyscrapers in the downtown district. Theses models have bases from the bird’s eye views of the block so viewers can understand form and scale. The buildings I did not make models of have images on the boards adjacent to the models so you get a better understanding of each building in Greenside.
The process I used to design the project of Greenside is similar to my process that I used throughout college for documentation and graphics. This process has developed to a further understanding of the programs discussed in my process but the programs that were used are still used in my projects today. From this early exploration, I have an early understand of how to work in multiple programs at once and how that can help increase the productive level of myself as well as the project or task that needs to be completed.
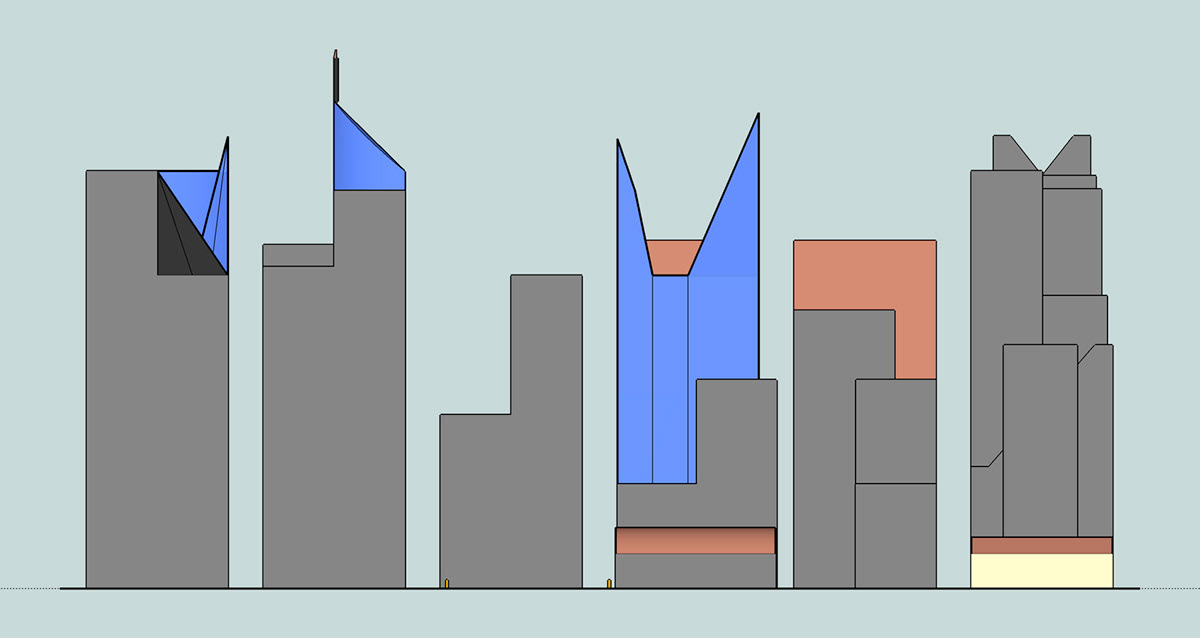
Elevation view of downtown district using Google Sketchup showing skyline

Elevation view of downtown district using Google Sketchup showing skyline

Elevation view of downtown district using Google Sketchup showing skyline
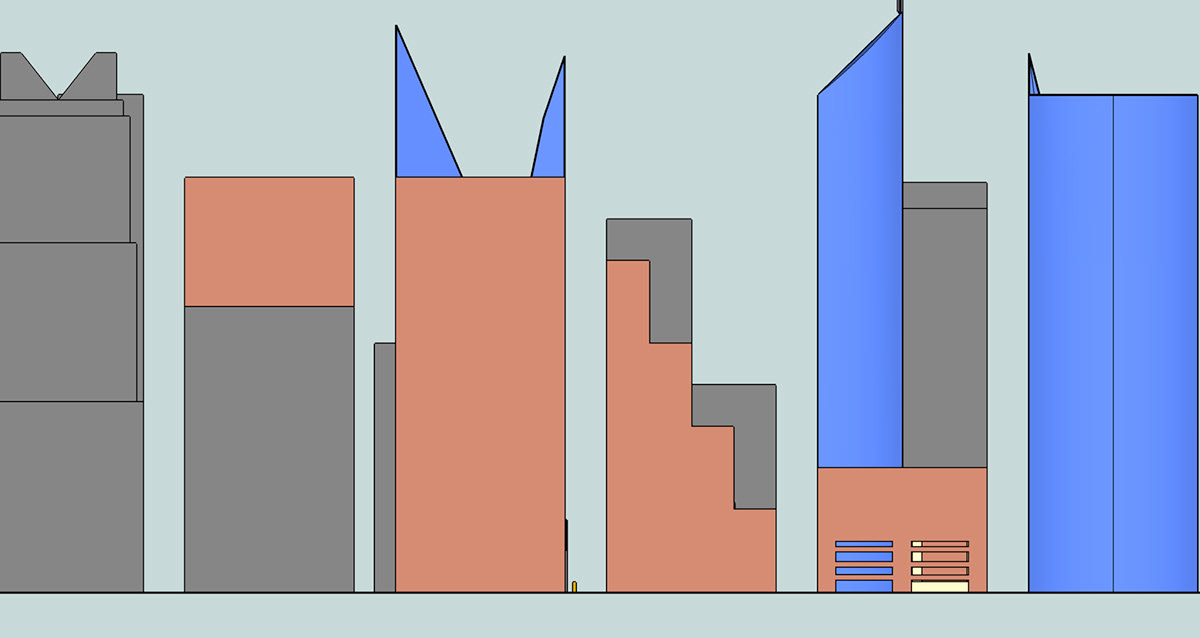
Elevation view of downtown district using Google Sketchup showing skyline
