An updated version of the previous Design 6 library project, All drawings and renderings are were created using revit and then touched up in adobe photoshop and illustrator.
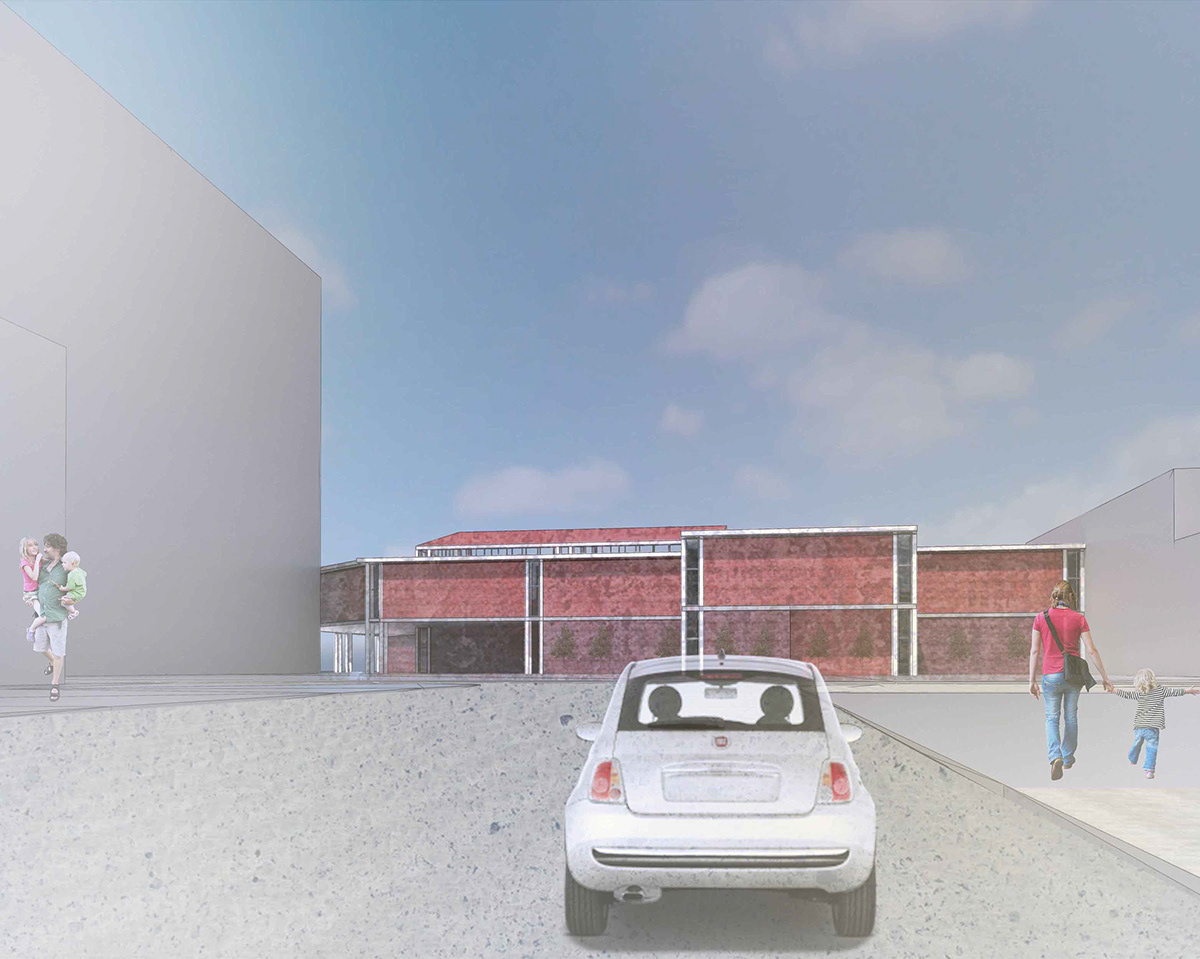
Street Rendering
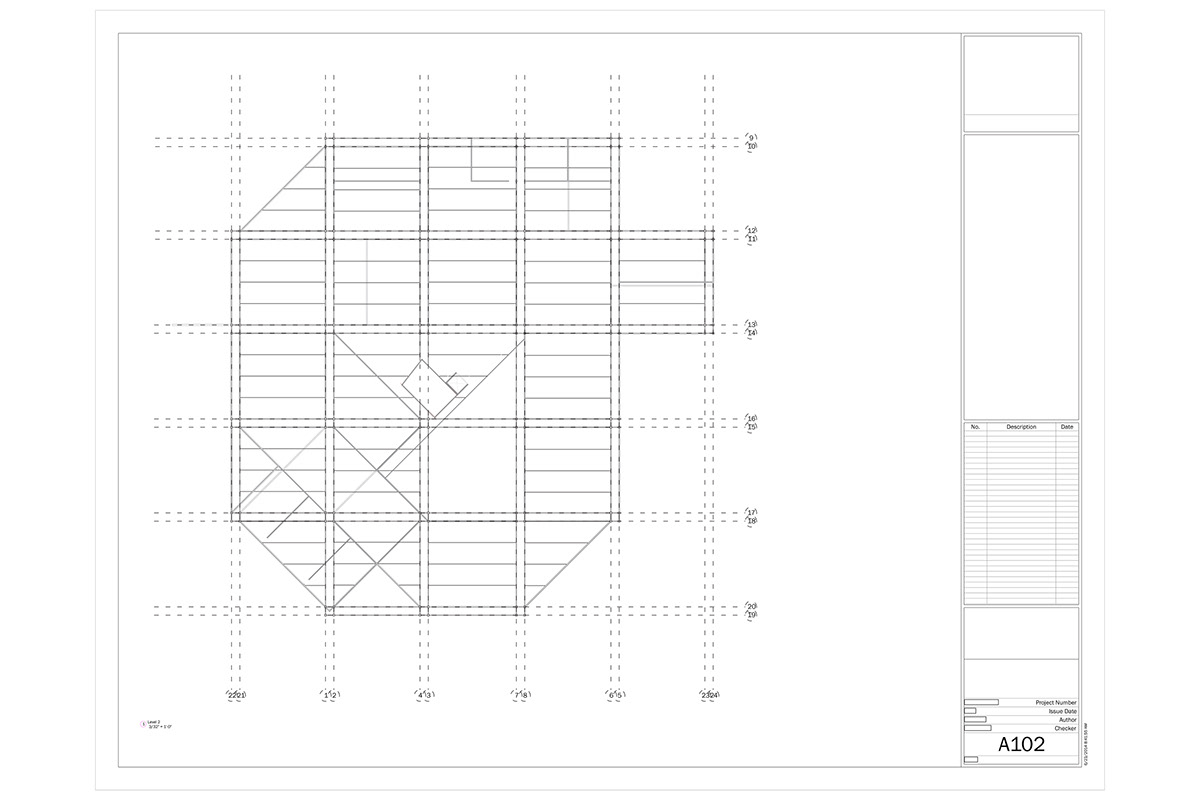
Structural Plan
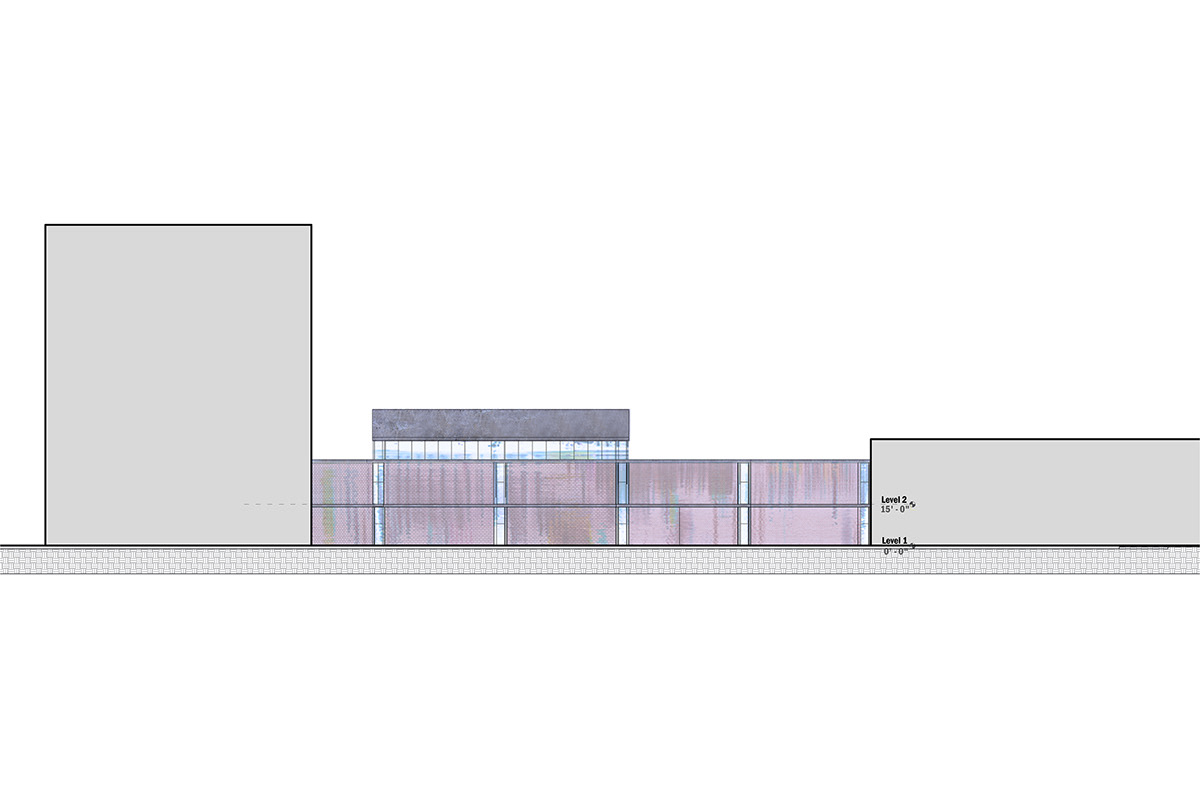
East Elevation
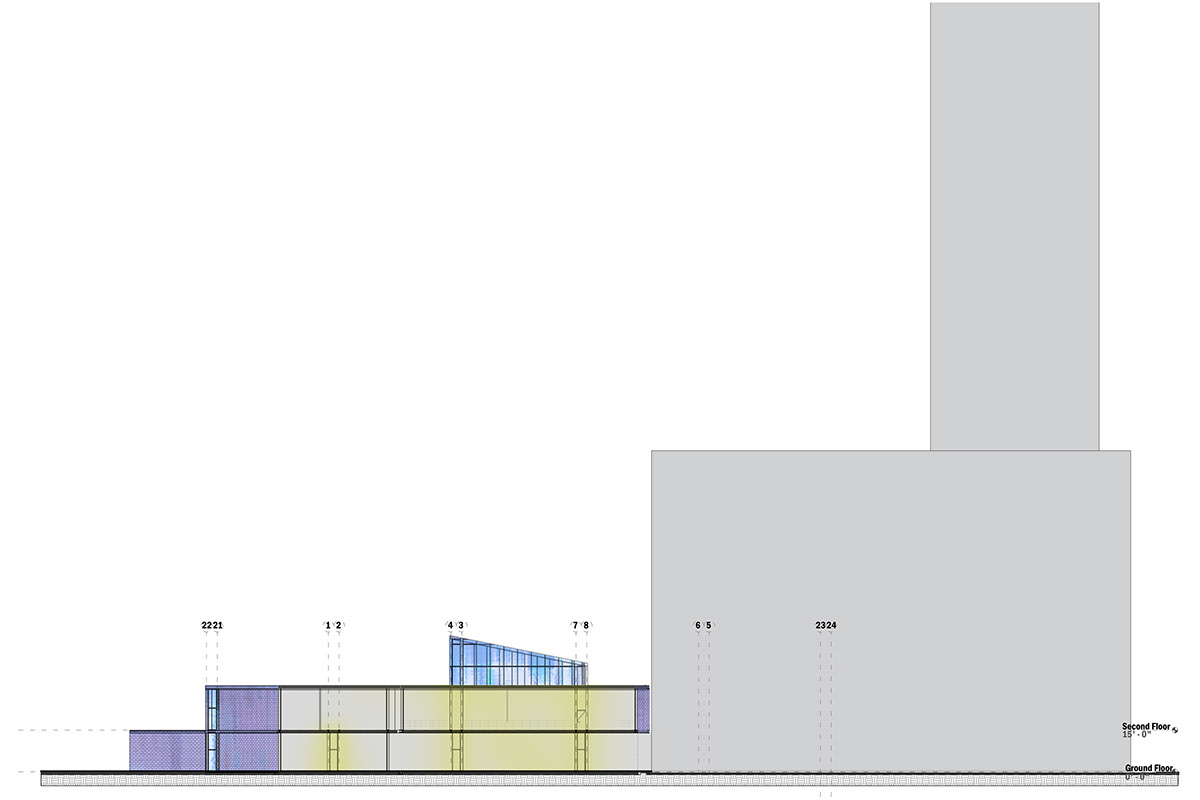
South Section
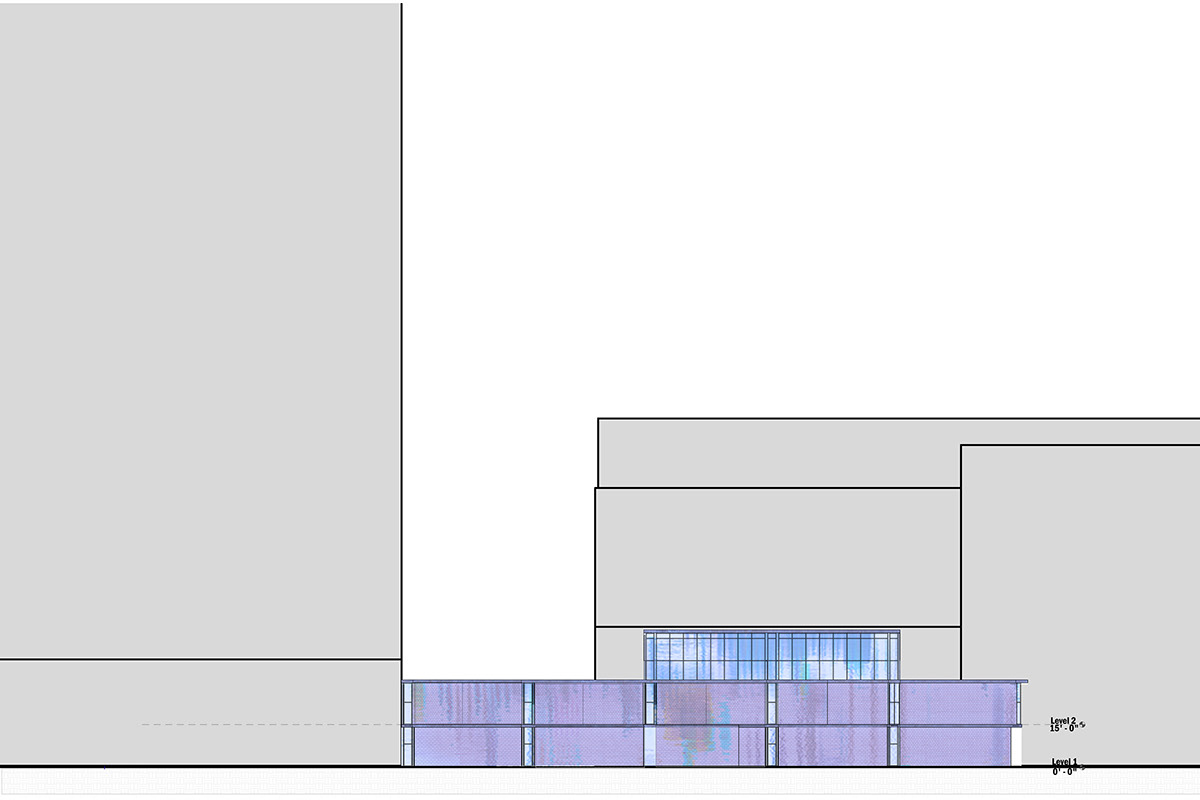
West Elevation
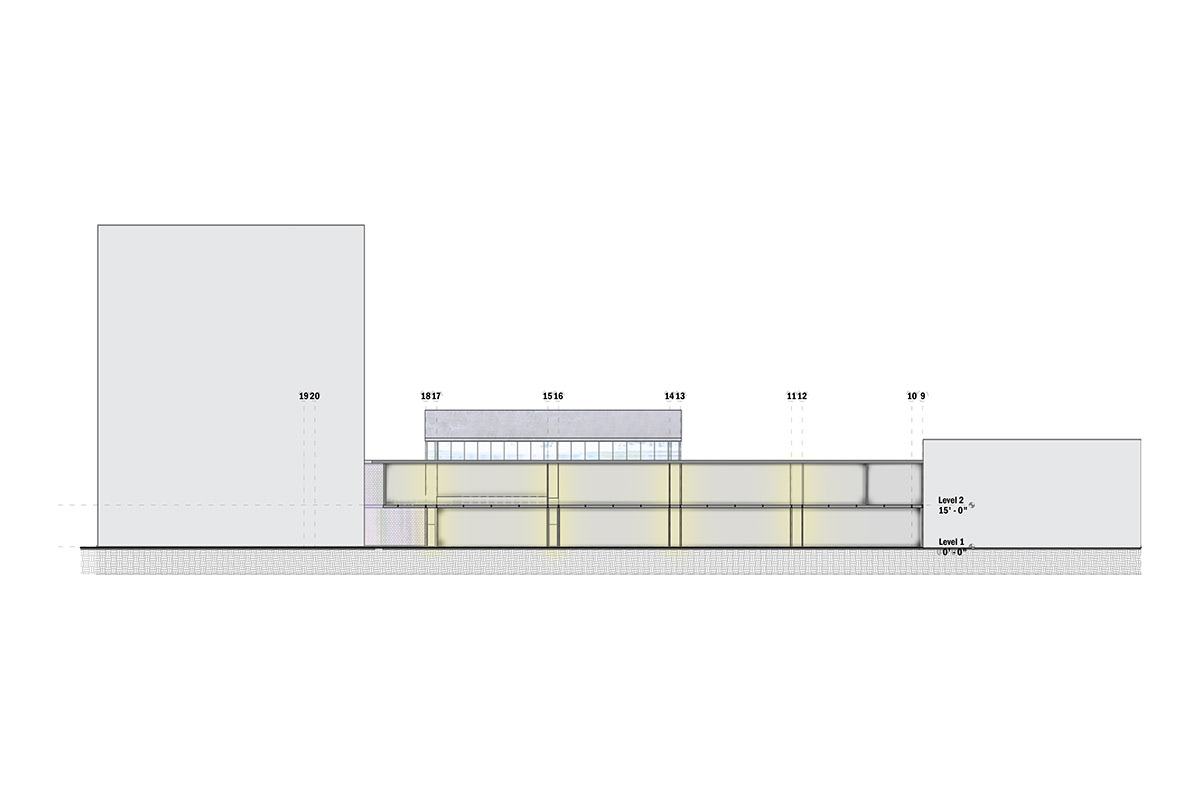
East Section
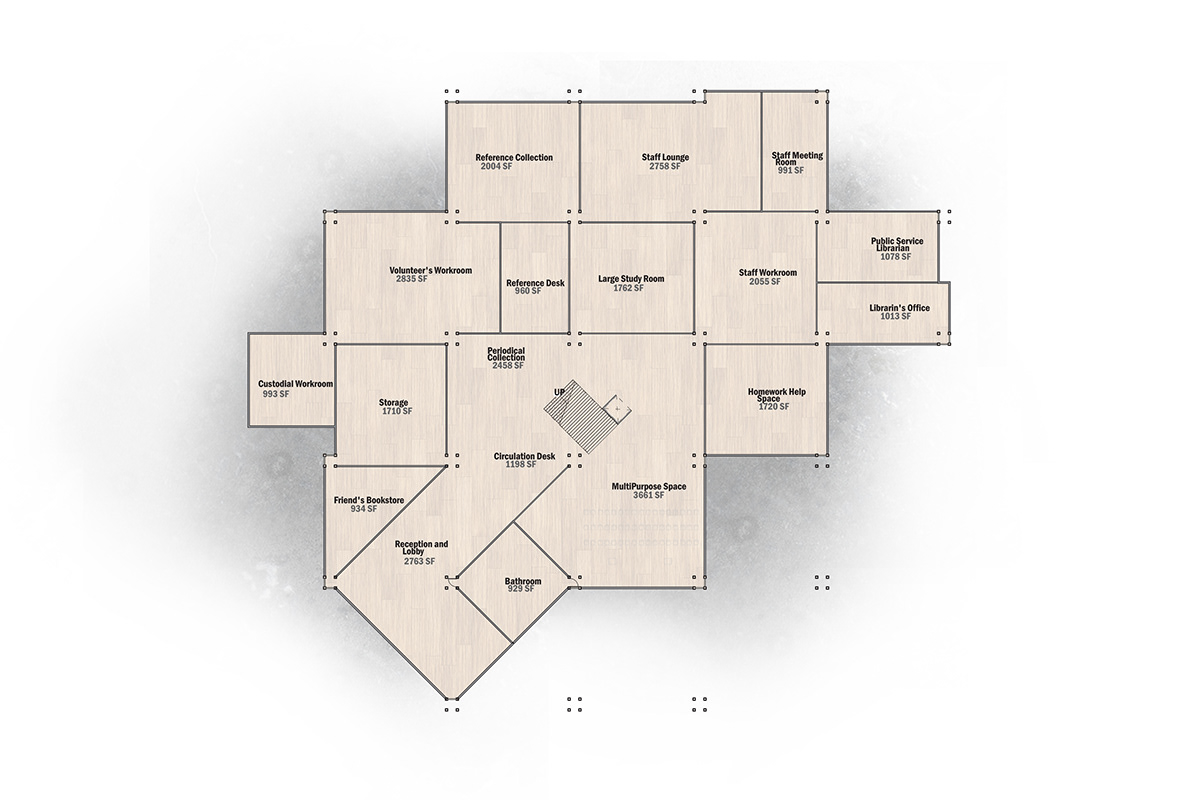
First Floor Plan
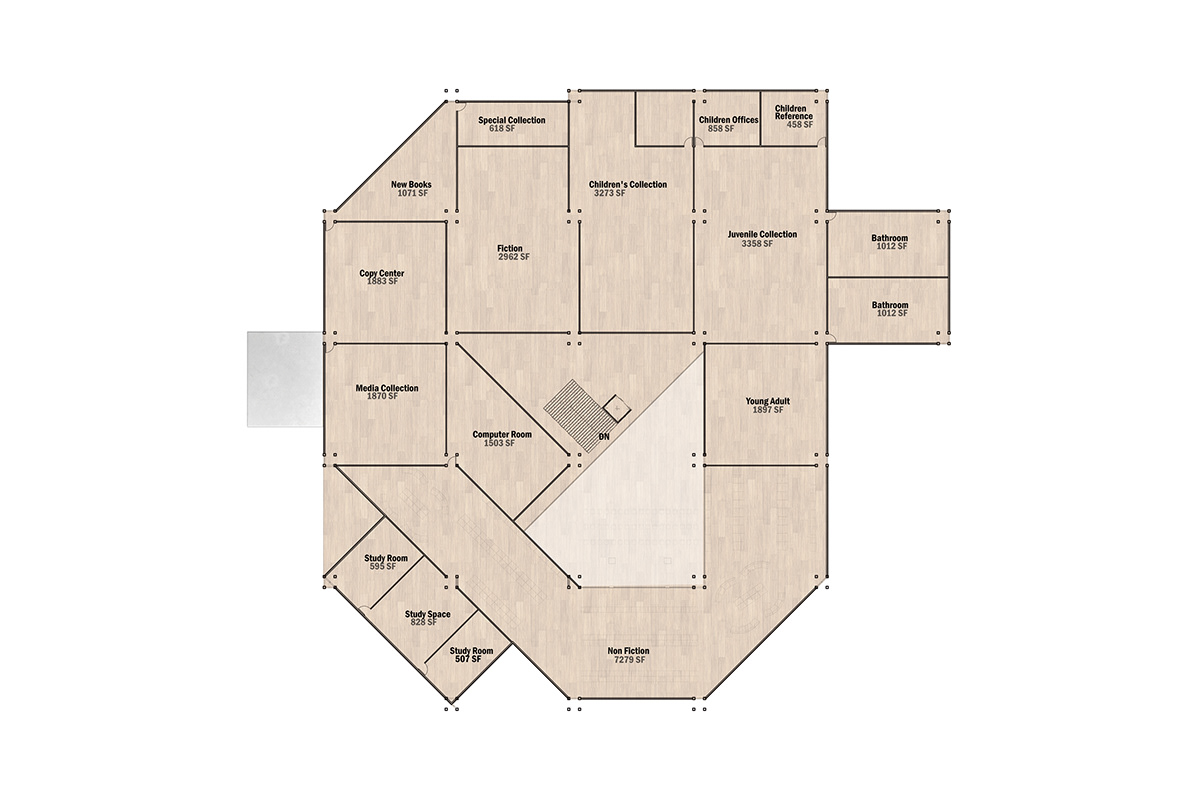
Second Floor Plan
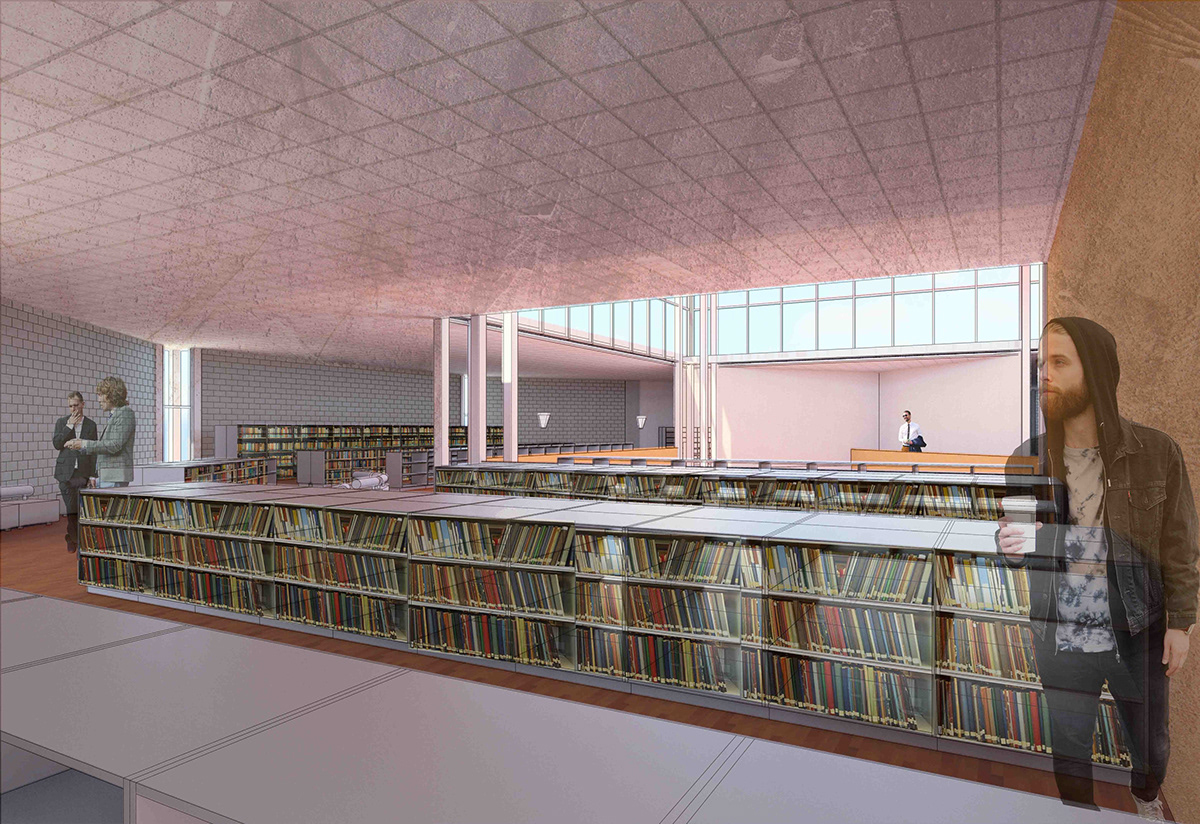
Rendering of Non Fiction Section of Library
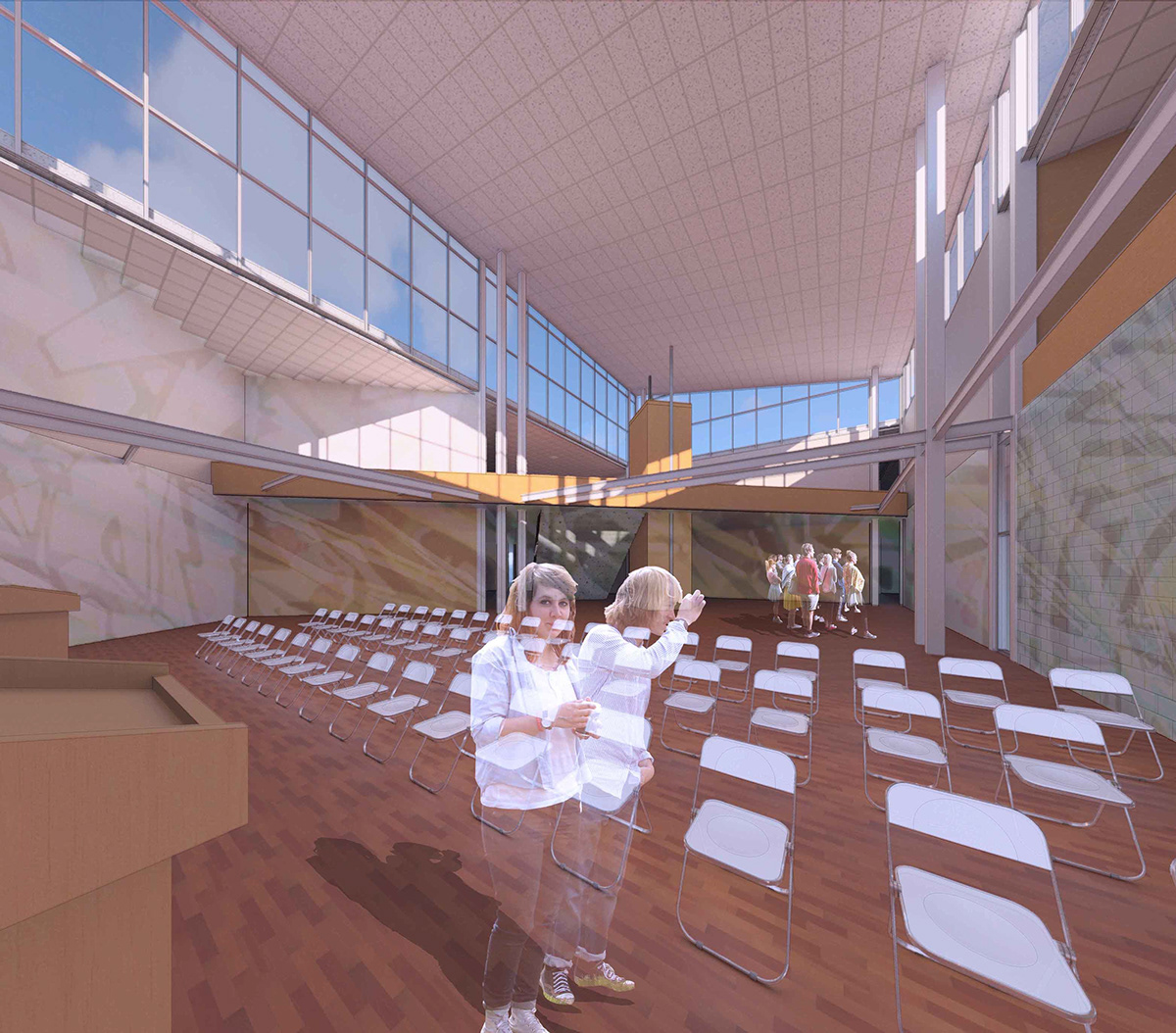
Multipurpose Atrium Space
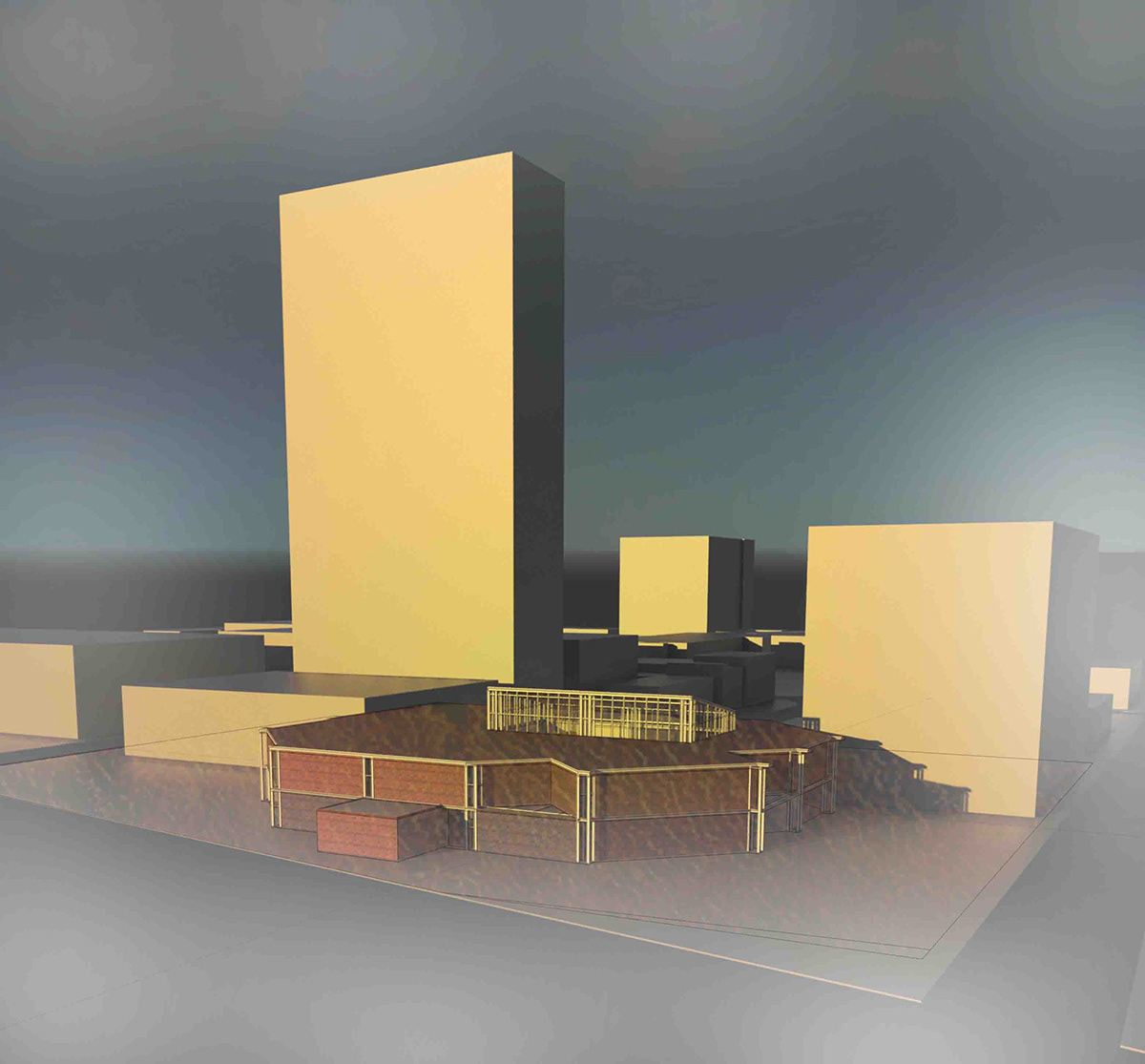
Exterior from Chestnut Street Bridge


