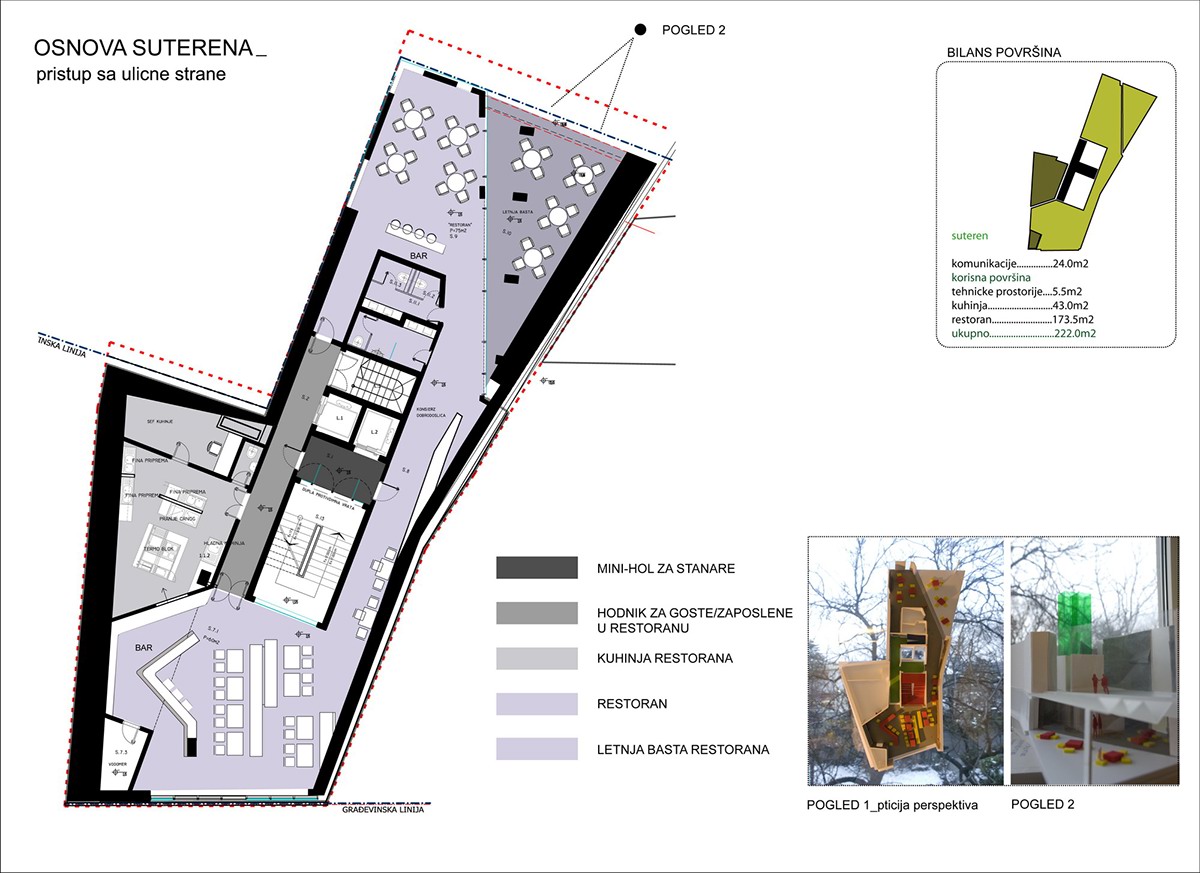Design: Sinestezia
Project team: Ana Zatezalo Schenk, Cedomir Ristic, Sandra Draskovic, Srdjan Milosevic, Natasa Vukosavljevic, Ivana Nenković, Maja Nanović, Julija Jovanović, Selma Lazović
Project team: Ana Zatezalo Schenk, Cedomir Ristic, Sandra Draskovic, Srdjan Milosevic, Natasa Vukosavljevic, Ivana Nenković, Maja Nanović, Julija Jovanović, Selma Lazović
Background:
Hotel Nobel is located in the center of Belgrade, next to Belgrade City Hall and the presidential building of the Republic Serbia, very significant venues wich once were main parts of the Serbian kings Palace complex.
The Nobel also directly overlooks the small and beautifully landscaped Pionirski Park and the Serbian National Assembly built in 1932.These buildings form the core of Belgrade’s urban and cultural heritage.
The Nobel also directly overlooks the small and beautifully landscaped Pionirski Park and the Serbian National Assembly built in 1932.These buildings form the core of Belgrade’s urban and cultural heritage.
The hotel, a reconstructed and extended former Japanese Embassy, is thus located at what is probably the most desirable location in the very heart of Belgrade. It address, Andricev venac (eng: Andric’s Crown) carries the name of the celebrated Serbian Nobel Laureate Ivo Andric.
Nobel’s location is not only the epicenter but is also the highest point in central Belgrade and will afford guests and visitors unobstructed views across the city and its landmarks from the rooftop. Together with the park and the string of impressive historic buildings that complement it, Nobel’s location is offering Belgrade visitors an oasis of elegance, greenery and tranquility in the city center.
Concept
The Nobel will reflect this through its services and stylistically through the juxtaposition of old and modern elements that permeate the building from façade into the striking interior, blending into seamless whole. This eclectically-inspired design is unique in Belgrade and is very much in harmony with the city’s resolute cultural progress towards the future
The existing facade remains fixed, stable and eternal. The new layer of glass runs down through the openings, permeating with the previous old facade. The existing old 3 storey building will interlock with a contemporary bent steel and glass structure elevating the building up to 8 stories.
The facility is in this way upgraded, extended. The top floors are set back from the old facade creating terraces, thus forming continuity of form in appearance, and the facade itself is visible from key surrounding positions. The glass curtain wall, extends the building up to 5 stories and the other two are set back with balconies. The curved glass added a three dimensionality to the interiors and a link between the main Park and the green courtyard.
Interior:
Concept of public spaces, mainly the entrance lobby, staircases and hallways in the floors up to the stone façade is grounded in the DNA of the existing building.
We have mapped the specific details and evaluated a core language used on the façade as well as interiors.
Redrawing each ceiling mold to vector shape, editing to get to similar conditions, and finally reducing to 6 different patterns, superposing to handwriting of Ivo Andrić; we have at last applied all those to the ceiling and further to furniture, and achieved a highly textured surface and an homage to architecture of this building and to our Nobel prize Winner Ivo Andrić.















