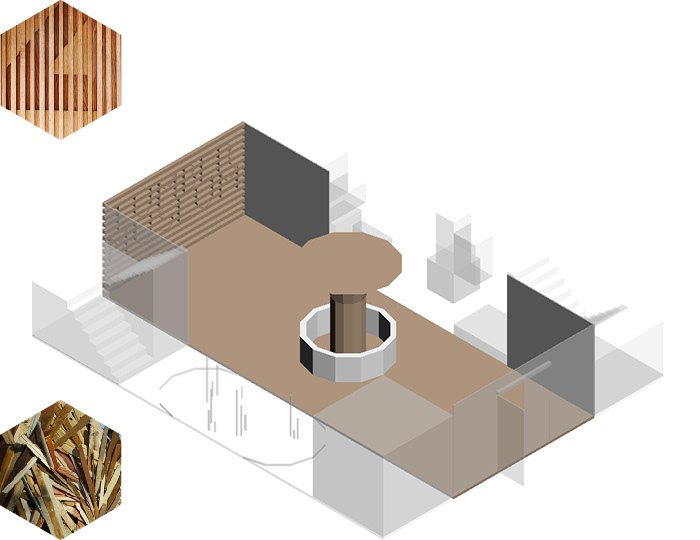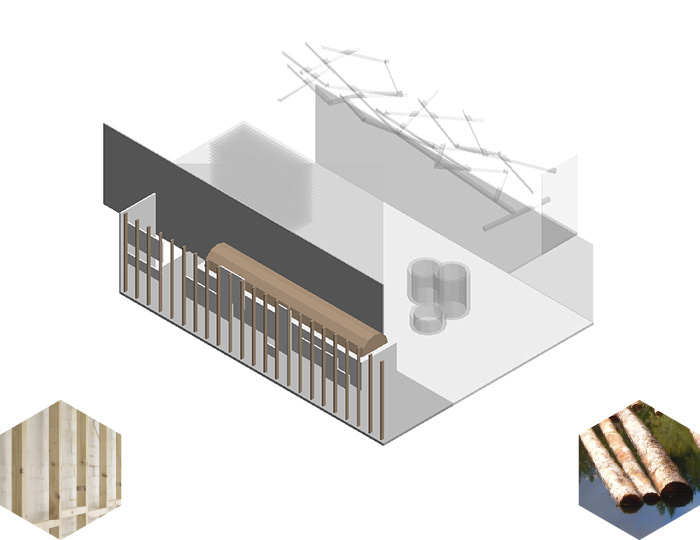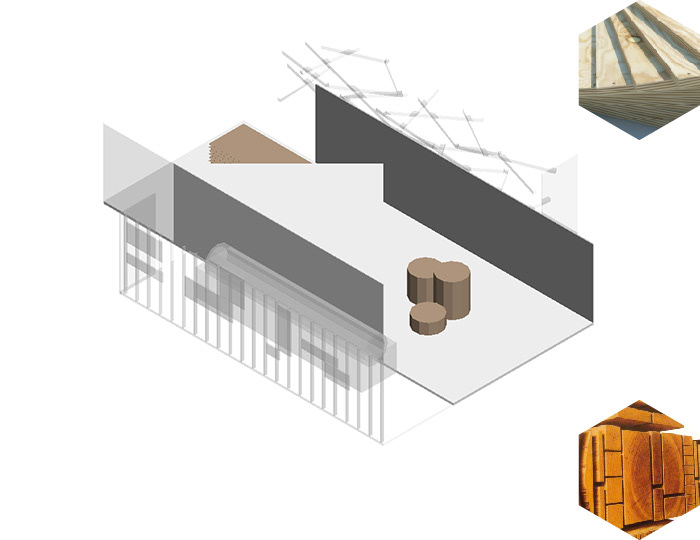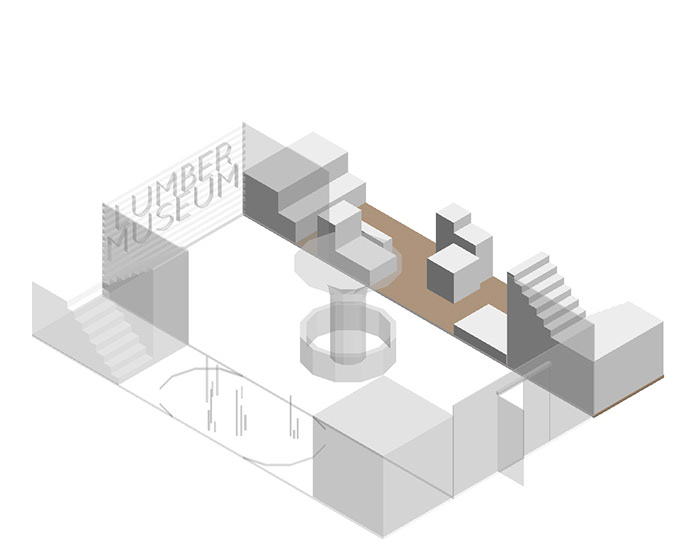
the museum's facade is clad with blocks of end-grain cutoffs, referencing the way lumber is normally stacked during storage. the structure of the museum itself is composed of shipping containers in a 2x4 array, an homage to that ubiquitous unit.

the first space upon entering contains an information desk, as well as an "exploding" tree form which helps support the upper floor. slats on the back wall house the museum's name.

the second room on the first floor contains a map and extruded bar graph, explaining wood consumption and species by geographic location.

after ascending the first set of stairs, visitors are met with a floating log - a reference to the ponds where logs are kept before milling. informational panels mounted to studs begin to tell the story of the logging process.

the second room upstairs is broken into two space. the former describes the different ways a log is usually milled (rift-sawn, plain-sawn, and quarter-sawn). the latter contains examples of engineered lumber, and how these products are acheived.

the last space upstairs is a canopy of wood joints and other construction methods, which help visitors to understand how wooden forms are assembled.

to complete the journey, visitors descend the second staircase to view, at last, a small gallery of choice wooden products before exiting the museum.

