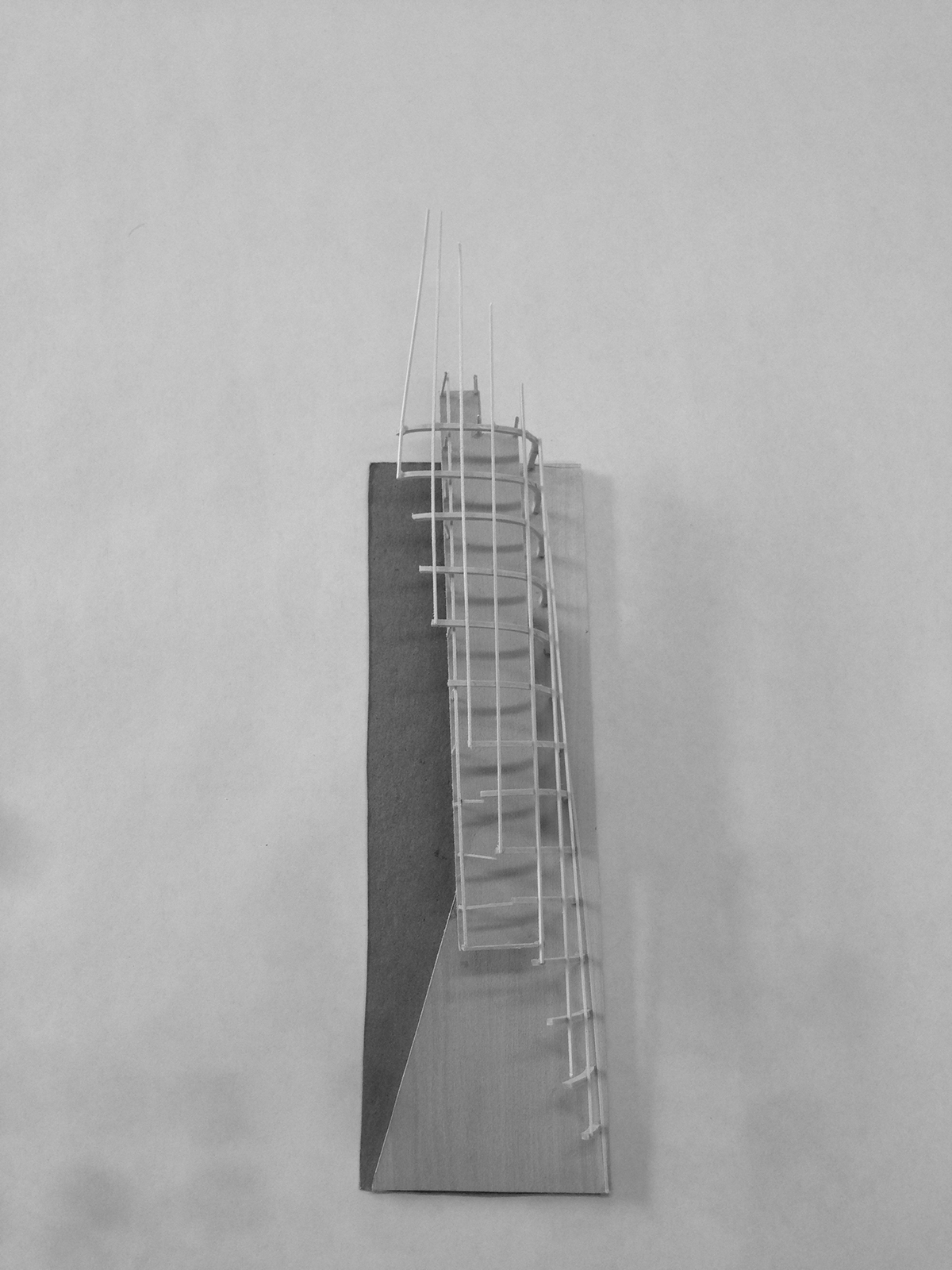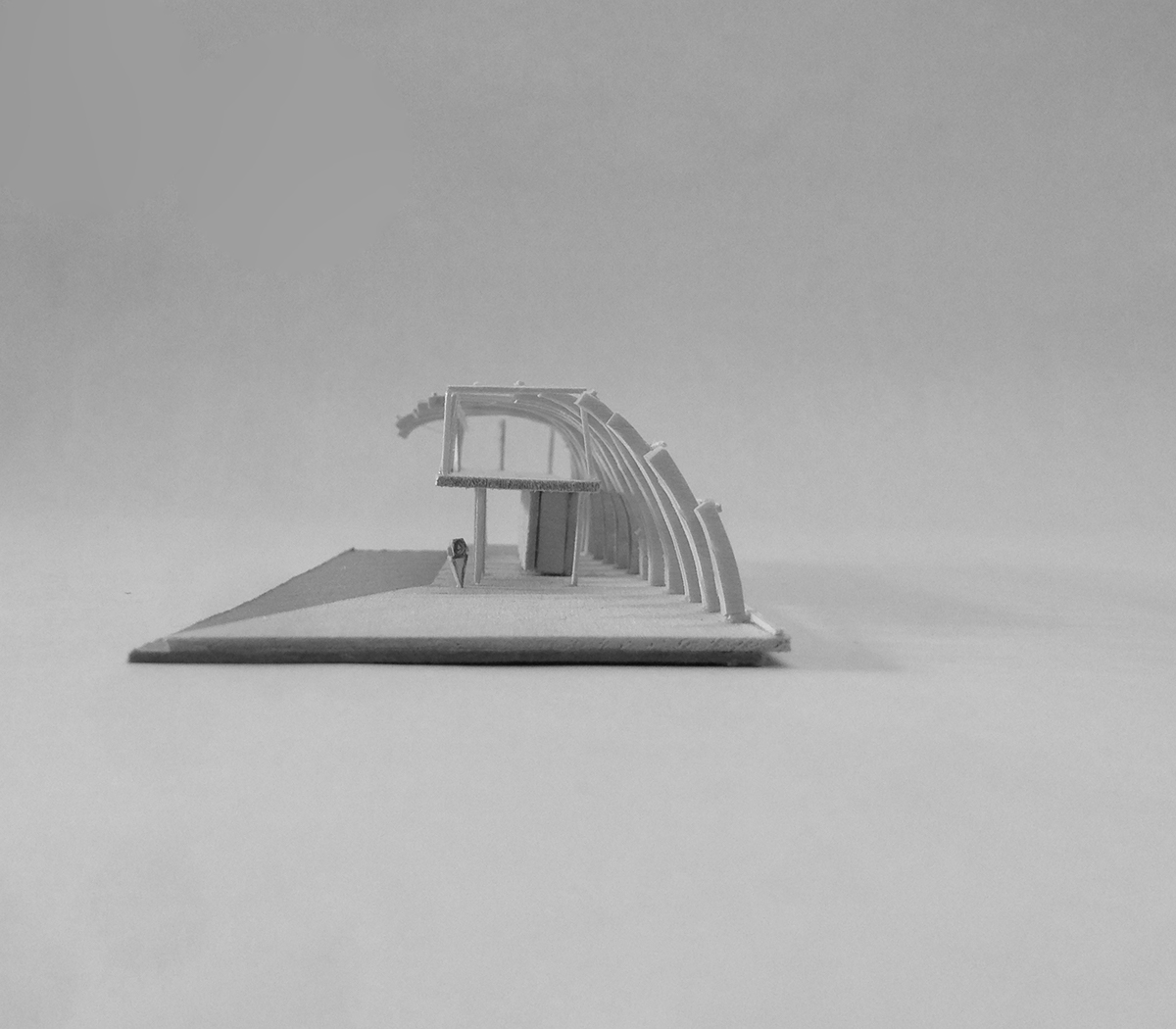
The design of the River Viaduct Cycle Center was derived from the profile of the rail tunnel at Philadelphia’s Paine’s Park by extruding the shape out from the tunnel head. The Extrusion “uses” the tunnel profile to create curved structural steel members and a shell that thrusts out of the tunnel and opens up, as it gets further down the trail. This captures the essence of transitioning from a dark, enclosed tunnel, out into the open. Protected by the perforated metal shell is the bicycle center that is in a fully glazed enclosure. The glazed building houses a café, a bicycle rental office, repair shop, lockers and showers, and enough storage space for 300 bicycles. The first floor features the café, restrooms, rental office, and a stairwell that leads both upstairs and downstairs to bicycle storage. Upstairs, there are 46 bicycles that can be rented and ridden down a ramp from the second floor, into the tunnel. Upon the rider’s return to the center, they are directed towards a ramp that leads down into the bicycle return and storage. Light wells on the ground of the first floor allow for natural light to make its way down into the spaces below. In the underground return/storage space there are locker and shower spaces where visitors can freshen up. The bicycle repair shop is also underground and services the bikes before they are stored and make their way back upstairs.
Final Model











Study Model, Study Model, Final Model

Gestural Model

Structural Model




