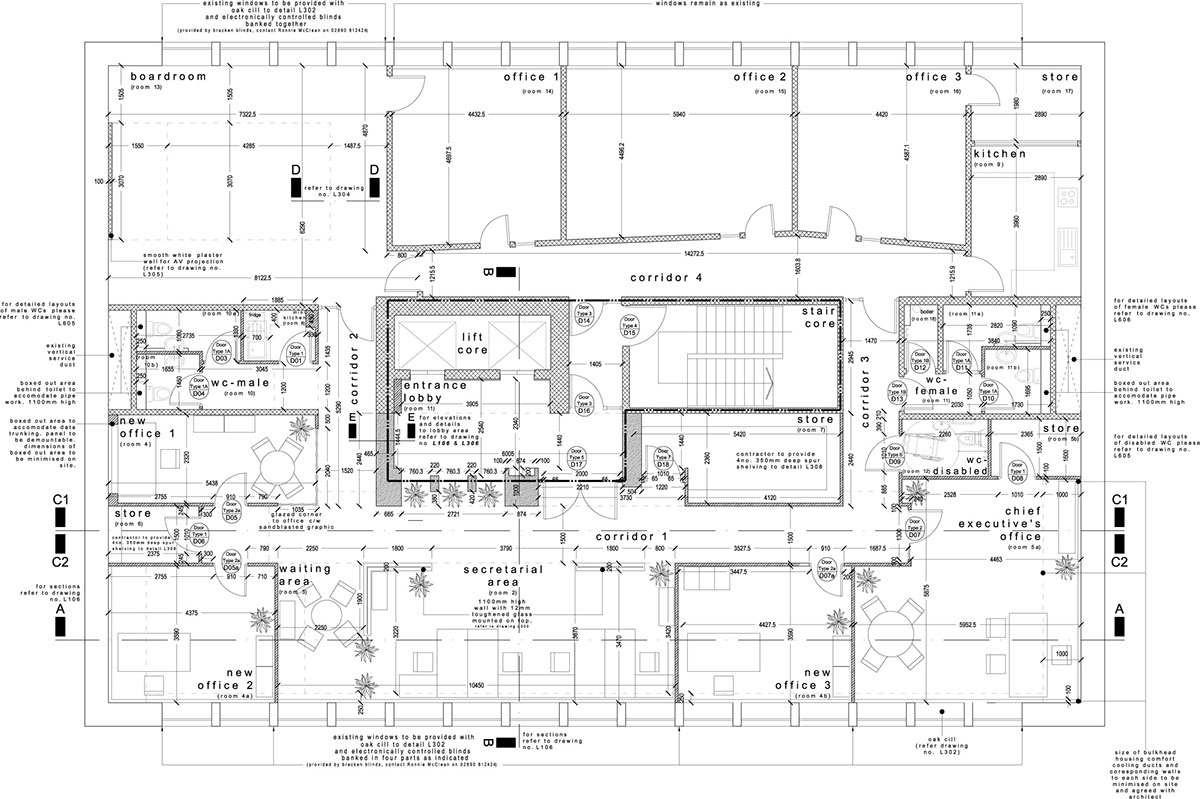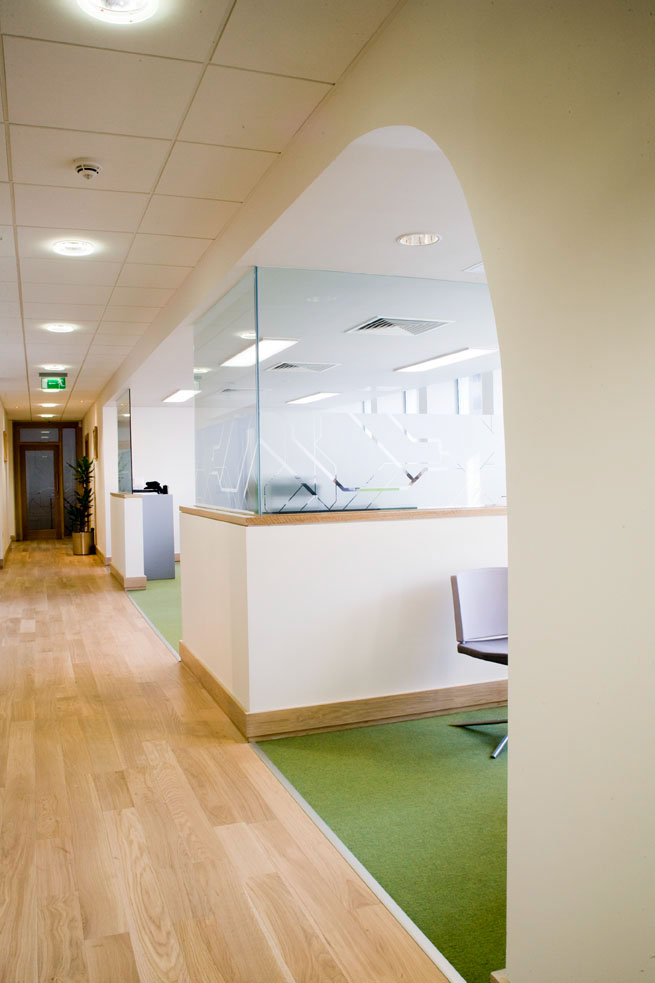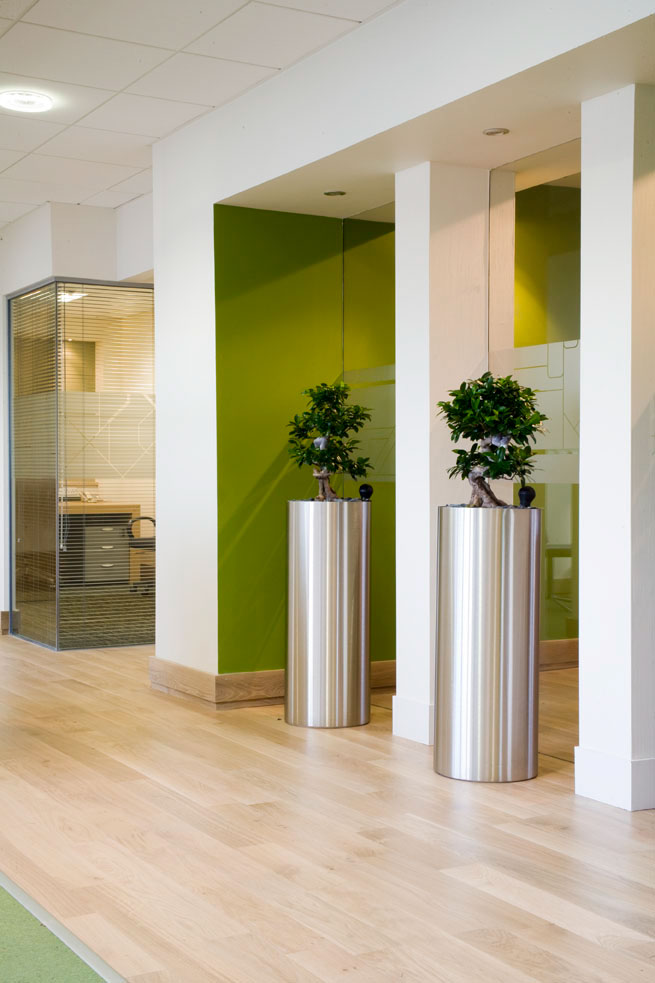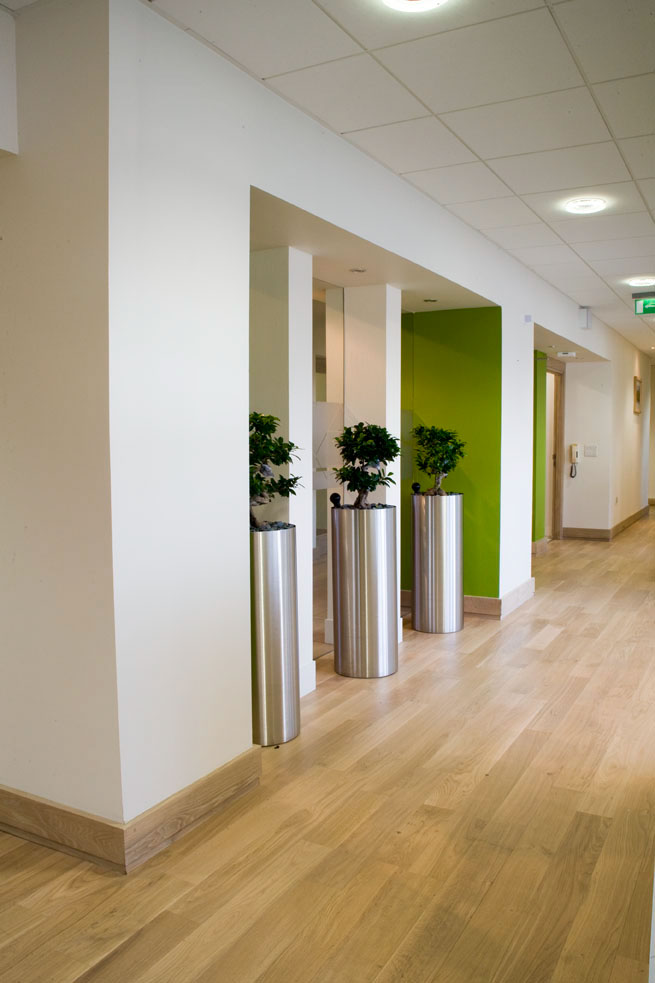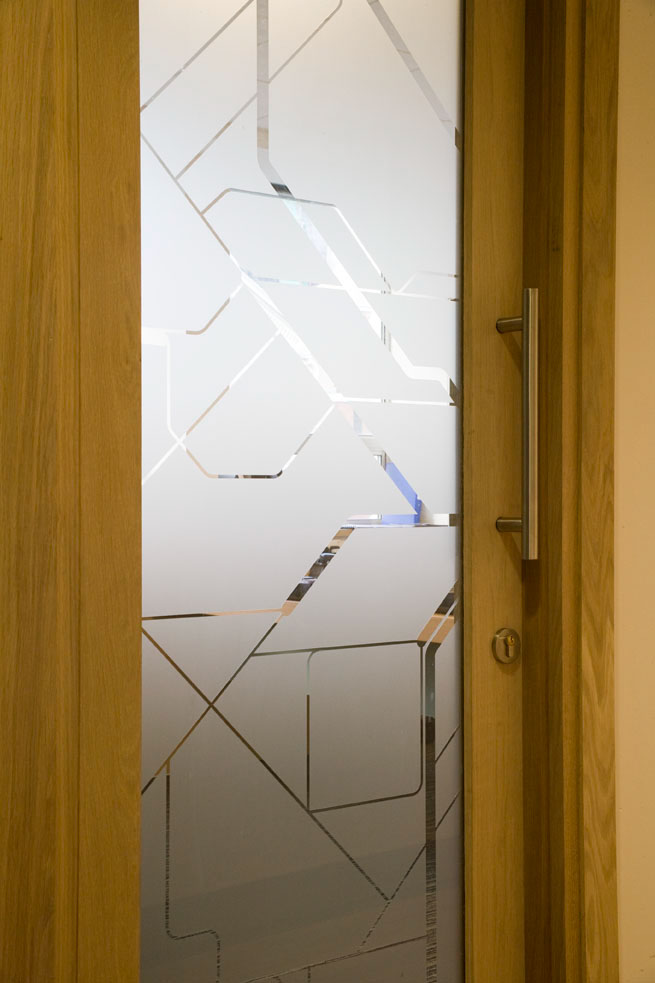
The following project was completed while I was on my Part 1 internship at White Ink Architects. It's ideas and graphics were developed with White Ink director Claude Maguire and Part 2 Architect Gary Madden. After winning the initial competition I oversaw the works, supervised by Claude.This was a fantastic experience for a Part 1 Architectural student, liaising directly with the client, contractor and the broader design team. Overseeing work on site and making detailing decisions as the project came together. The first time my drawings became flesh.
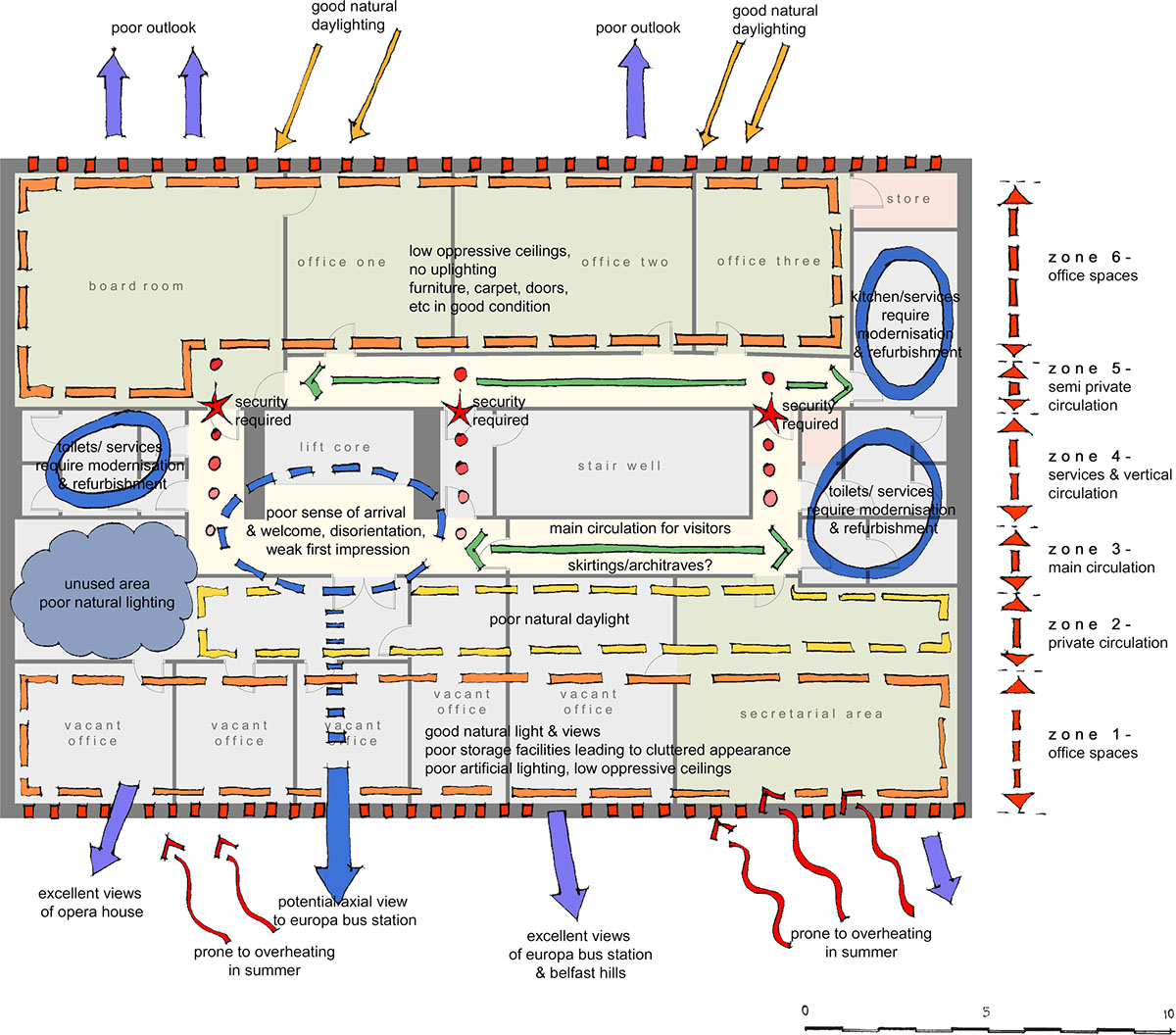
Comments on Existing layout
The existing floor plan, comprising a range of office spaces arranged around a central stair and lift core is quite simple and economic in its layout. The arrangement allows for a reasonable level of natural daylight within the main office spaces although the front offices tend to overheat in summer. There is a good view of Great Victoria St. and the Belfast Hills from the front offices. Toilet and kitchen facilities which do not necessarily require natural light are tucked within the depth of the plan. In general the condition of the offices and furniture is very good and should be retained where possible; however some of the working areas, namely the front offices, arrival area and toilets, appear dated and run down.
First impression
On arrival at the third floor, either by lift or stairway, the first impression is very poor. The lifts open onto a narrow, bland corridor and the visitor depends on signage for direction to the secretaries’ office. The quality of the floor, wall and ceiling finishes; skirtings and architraves; and lighting do not reflect positively on the corporate image of NITHCo. There is a lack of welcome and no indication that this is the head office of a large province-wide organisation. The opportunity for branding and marketing is also missed.
There is a security issue at the point of arrival, as a result of which four of the internal doors have had to be fitted with keypad locks. The male and female toilets are located at opposing ends of the floor plan meaning that a ‘public’ route must be retained between them. The toilet areas are in a poor condition and contribute to the negative first impression of the interior. The disabled toilet is large and its lobby is not required.
The lift cars and stairwell are also in need of refurbishment but are considered to be outside the remit of this project. The stair lobby at present does not feel part of the office’s floor plate. This is exacerbated by the quality of the doors serving the lobby, the floor, ceiling and wall finishes within the lobby and the obvious presence of the fire hose. There is a lack of concealed storage within the office thus the main secretarial areas feel cluttered and untidy.
Whilst the general lighting was clearly top of the range on installation, modern lighting techniques have advanced considerably and the interior and feeling that the ceiling is low would benefit greatly by uplighting and a new approach to ceiling design. The existing boardroom meets it’s needs adequately but could benefit from a new interior makeover to include new lighting, ceiling and floor finishes. The existing conference table could also be made more user friendly simply by relocating the legs.
The existing floor plan, comprising a range of office spaces arranged around a central stair and lift core is quite simple and economic in its layout. The arrangement allows for a reasonable level of natural daylight within the main office spaces although the front offices tend to overheat in summer. There is a good view of Great Victoria St. and the Belfast Hills from the front offices. Toilet and kitchen facilities which do not necessarily require natural light are tucked within the depth of the plan. In general the condition of the offices and furniture is very good and should be retained where possible; however some of the working areas, namely the front offices, arrival area and toilets, appear dated and run down.
First impression
On arrival at the third floor, either by lift or stairway, the first impression is very poor. The lifts open onto a narrow, bland corridor and the visitor depends on signage for direction to the secretaries’ office. The quality of the floor, wall and ceiling finishes; skirtings and architraves; and lighting do not reflect positively on the corporate image of NITHCo. There is a lack of welcome and no indication that this is the head office of a large province-wide organisation. The opportunity for branding and marketing is also missed.
There is a security issue at the point of arrival, as a result of which four of the internal doors have had to be fitted with keypad locks. The male and female toilets are located at opposing ends of the floor plan meaning that a ‘public’ route must be retained between them. The toilet areas are in a poor condition and contribute to the negative first impression of the interior. The disabled toilet is large and its lobby is not required.
The lift cars and stairwell are also in need of refurbishment but are considered to be outside the remit of this project. The stair lobby at present does not feel part of the office’s floor plate. This is exacerbated by the quality of the doors serving the lobby, the floor, ceiling and wall finishes within the lobby and the obvious presence of the fire hose. There is a lack of concealed storage within the office thus the main secretarial areas feel cluttered and untidy.
Whilst the general lighting was clearly top of the range on installation, modern lighting techniques have advanced considerably and the interior and feeling that the ceiling is low would benefit greatly by uplighting and a new approach to ceiling design. The existing boardroom meets it’s needs adequately but could benefit from a new interior makeover to include new lighting, ceiling and floor finishes. The existing conference table could also be made more user friendly simply by relocating the legs.
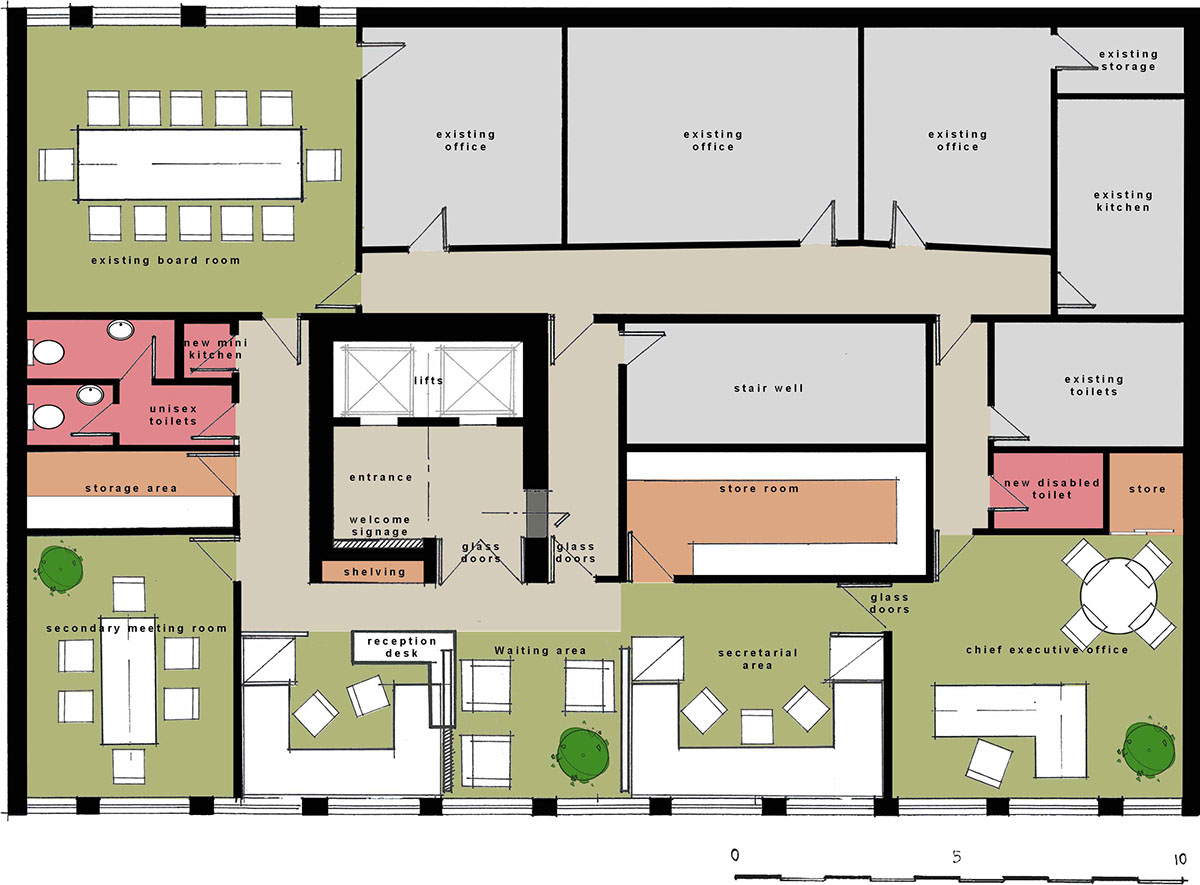
A new layout:
The intention is to create an office be-fitting the headquarters of the Northern Ireland Transport Holding Company with a minimum of expense and disruption. The new arrangement will eliminate the unnecessary doubling up of circulation routes; will clarify the entrance point and reception areas and will create a sense of arrival for the visitor. The first impression will be transformed from one of confusion and blandness to one of clarity, excitement, airiness and welcome.
The lifts will open onto a partially contained space with a feature, designed welcome sign and pair of open glass doors leading through to a bright reception area. The ceiling in the lift lobby will be painted plasterboard with feature bulk heads and contemporary light fittings will create dramatic effects on the oak lined walls; all conspiring to create an initial overall feeling of quality and warmth.
The male toilets will be completely refurbished to provide two unisex public toilets. A mini kitchen will also be located at this point. In doing this, the existing corridor leading from the lifts to the secretaries’ offices can be eliminated, the additional space used as a walk-in storage area. A new open and airy visitors’ waiting area will be provided immediately on entering reception with a terrific view of the Europa Bus Station and Belfast Hills. No visitor will be able to progress any further than this point without passing a receptionist thus increasing the security of the offices. The Chief Executives’ office, a new meeting room and an open plan secretarial area will occupy the remainder of the space along the front of the floor plan, taking advantage of the street views.
It is recommended that these south facing windows are fitted with silver aluminium slated blinds which can be automatically lowered to reduce overheating during the summer and completely retracted in the winter to take advantage of the views and allow the natural daylight to flood in. The disabled toilet will be relatively easily relocated to eliminate the unnecessary lobby and thus free up some additional storage area accessed off the Chief Executives’ office.
All the main storage areas which do not require daylight purposely occupy the areas deep in the plan The existing boardroom will be provided with new ceiling, wall and floor finishes and a new lighting scheme will add a more contemporary feel. In general the public and private circulation route will become more clearly defined. The lobby to the main stair will be completely refurbished to become an important part of this circulation. It is envisaged that the interior design scheme will be contemporary yet comfortable and familiar. The new spaces promise to be welcoming, open, airy, readable, uncluttered and secure.
The intention is to create an office be-fitting the headquarters of the Northern Ireland Transport Holding Company with a minimum of expense and disruption. The new arrangement will eliminate the unnecessary doubling up of circulation routes; will clarify the entrance point and reception areas and will create a sense of arrival for the visitor. The first impression will be transformed from one of confusion and blandness to one of clarity, excitement, airiness and welcome.
The lifts will open onto a partially contained space with a feature, designed welcome sign and pair of open glass doors leading through to a bright reception area. The ceiling in the lift lobby will be painted plasterboard with feature bulk heads and contemporary light fittings will create dramatic effects on the oak lined walls; all conspiring to create an initial overall feeling of quality and warmth.
The male toilets will be completely refurbished to provide two unisex public toilets. A mini kitchen will also be located at this point. In doing this, the existing corridor leading from the lifts to the secretaries’ offices can be eliminated, the additional space used as a walk-in storage area. A new open and airy visitors’ waiting area will be provided immediately on entering reception with a terrific view of the Europa Bus Station and Belfast Hills. No visitor will be able to progress any further than this point without passing a receptionist thus increasing the security of the offices. The Chief Executives’ office, a new meeting room and an open plan secretarial area will occupy the remainder of the space along the front of the floor plan, taking advantage of the street views.
It is recommended that these south facing windows are fitted with silver aluminium slated blinds which can be automatically lowered to reduce overheating during the summer and completely retracted in the winter to take advantage of the views and allow the natural daylight to flood in. The disabled toilet will be relatively easily relocated to eliminate the unnecessary lobby and thus free up some additional storage area accessed off the Chief Executives’ office.
All the main storage areas which do not require daylight purposely occupy the areas deep in the plan The existing boardroom will be provided with new ceiling, wall and floor finishes and a new lighting scheme will add a more contemporary feel. In general the public and private circulation route will become more clearly defined. The lobby to the main stair will be completely refurbished to become an important part of this circulation. It is envisaged that the interior design scheme will be contemporary yet comfortable and familiar. The new spaces promise to be welcoming, open, airy, readable, uncluttered and secure.
