
This is my Masters Thesis project completed at the University of Ulster. I also completed a set of inforgraphics relating to addiction as part of this project that can be viewed here.

The Mount Sanctuary fulfils a need in Northern Ireland, identified by the charity ICAP, for a residential addiction treatment centre for people under 21 years of age. The brief, based upon the Aislinn Centre in Kilkenny, consists of a range of traditional therapy rooms, art therapy/classrooms, psychdrama space and residential facilities for both residents (separating under and over 16s) and their parents (full brief detailed below).
I chose the site of 'The Mount,' in central-east Belfast because of it's connections to the city centre via bus and the rest of Ireland via train along with it's introverted nature. It is partially removed from the city yet still intimately connected to it.
I chose the site of 'The Mount,' in central-east Belfast because of it's connections to the city centre via bus and the rest of Ireland via train along with it's introverted nature. It is partially removed from the city yet still intimately connected to it.
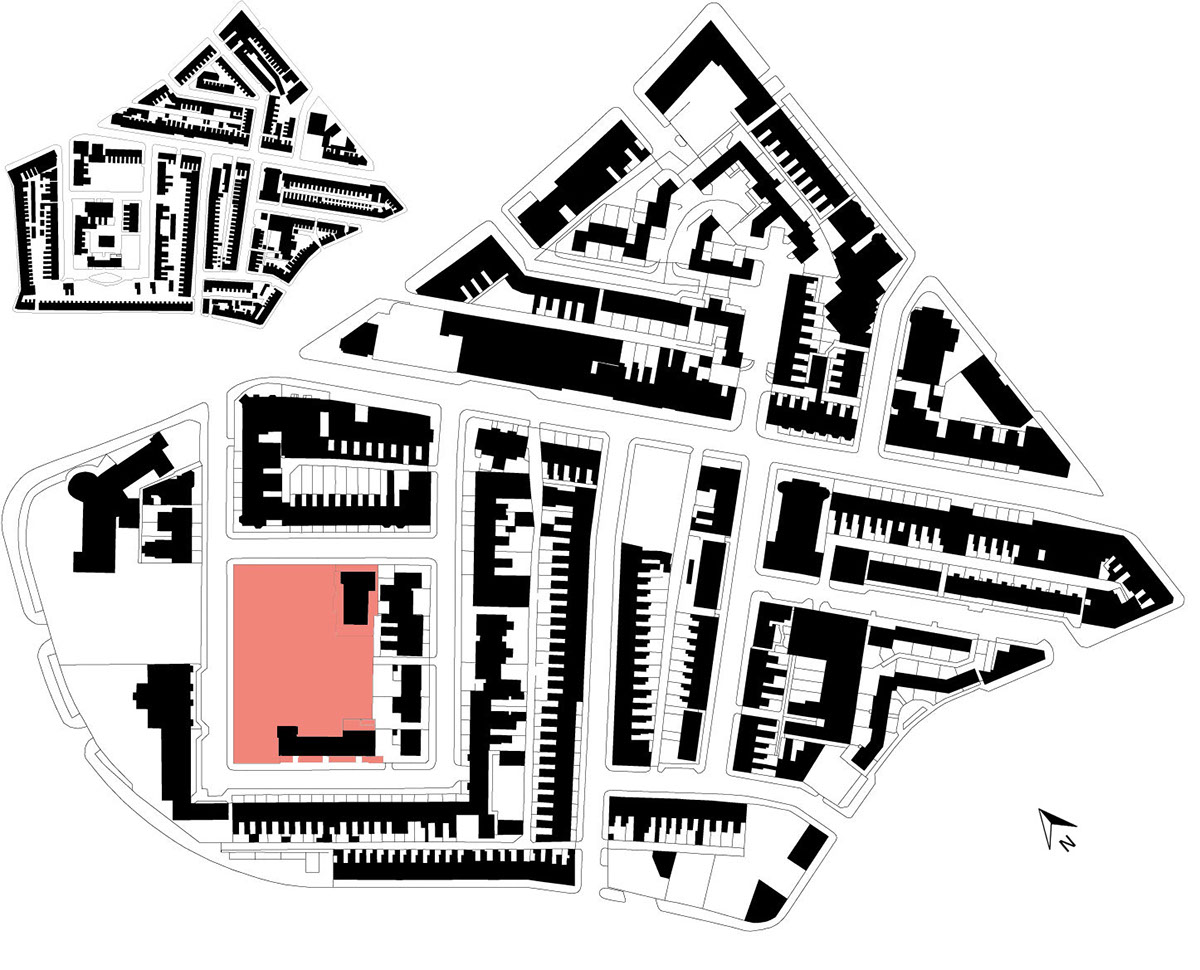
The site itself was the site of Mountpottinger house, home of the famous Pottinger family and as such was a particularly affluent area of the Victorian city. Now the area has become run down, possibly due to it's proximity to an interface between the Irish Nationalist area of the Short Strand and the British Unionist area of the upper Newtownards Road and Woodstock Road.
Despite this, remnants of it's proud past are still evident; architecturally, in the plan (the Victorian square is still visible), and physically, in the form of three listed town-houses, dating from around 1850, which still stand, albeit in a ruinous state, on the south western edge of the site.
Despite this, remnants of it's proud past are still evident; architecturally, in the plan (the Victorian square is still visible), and physically, in the form of three listed town-houses, dating from around 1850, which still stand, albeit in a ruinous state, on the south western edge of the site.
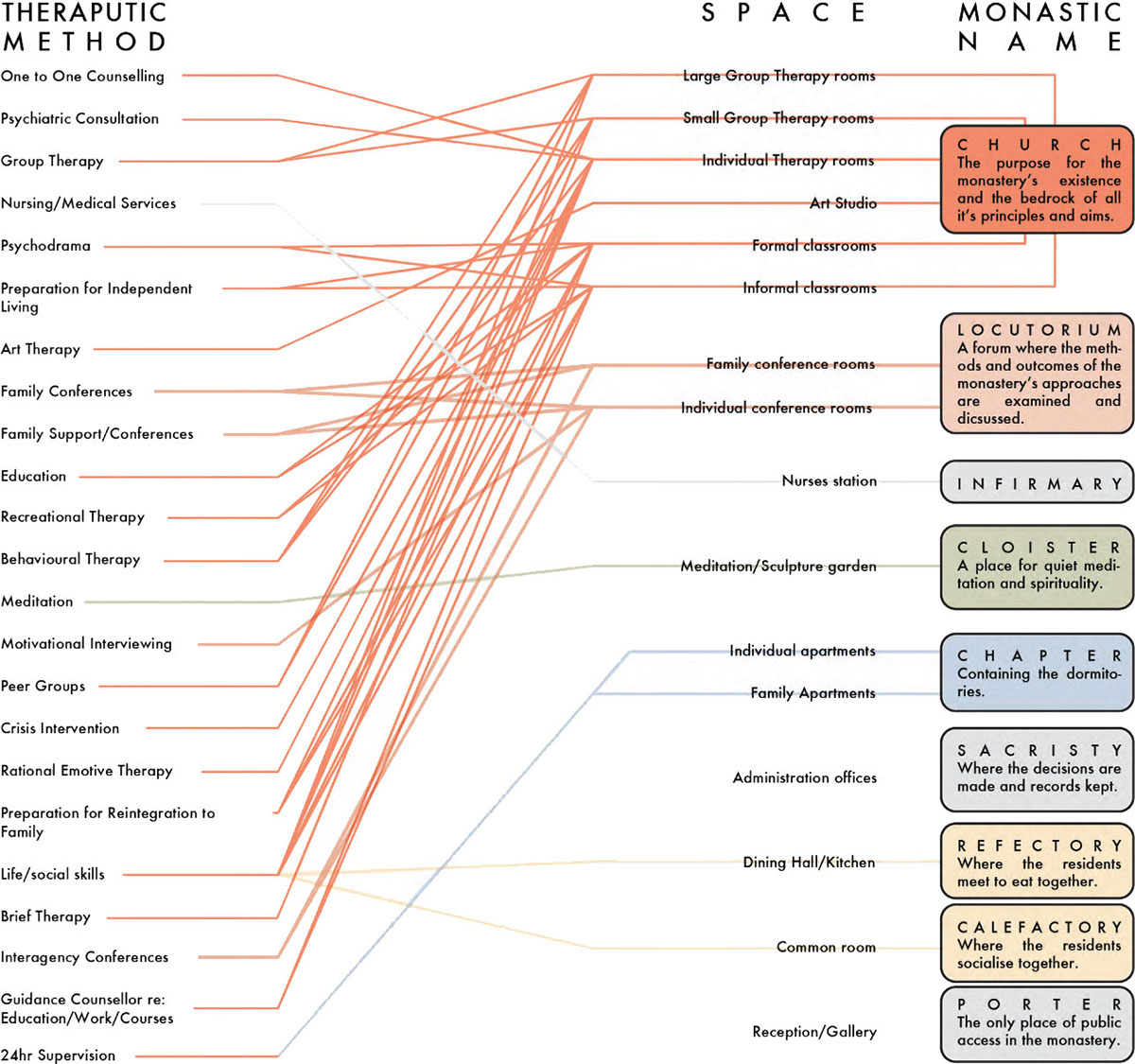
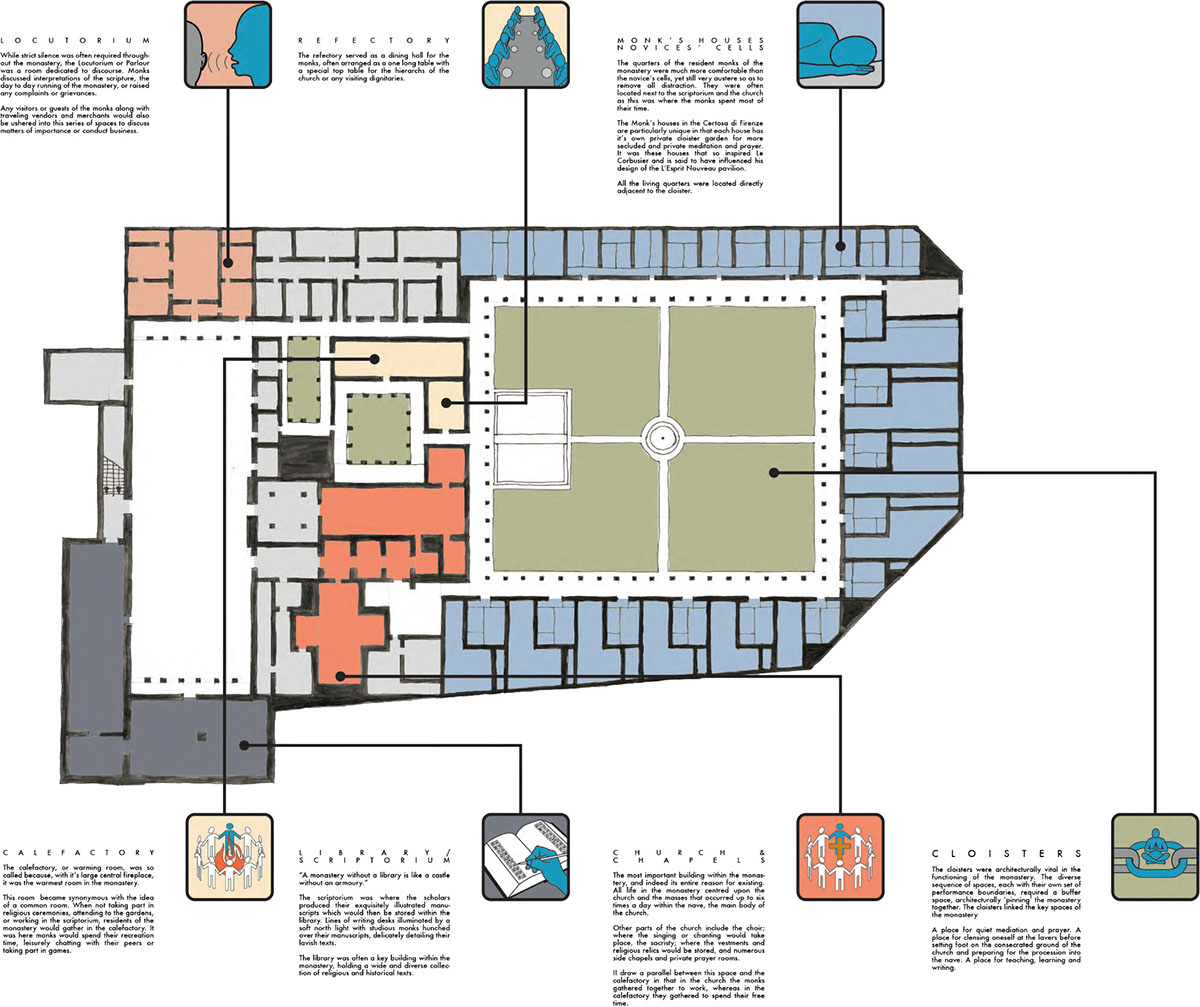
Analysis of the Monastery in Galluzzo, Italy
While compiling my brief I studied the layout of monasteries, namely the monastery in Galluzzo which so inspired Le Corbusier. I thought the monastery layout was particularly pertinent to the brief as a spiritual retreat from the world, the creation of a collective (key to the popular thinking behind addiction treatment) while still retaining the respect for the individual. The interesting thing about the Galluzzo Monastery are the hierarchy of cloistered courtyards creating thresholds and connecting disparate parts of the monastic program in combination with the individual monks' 'houses' complete with private gardens. The perfect balance of togetherness and individuality.
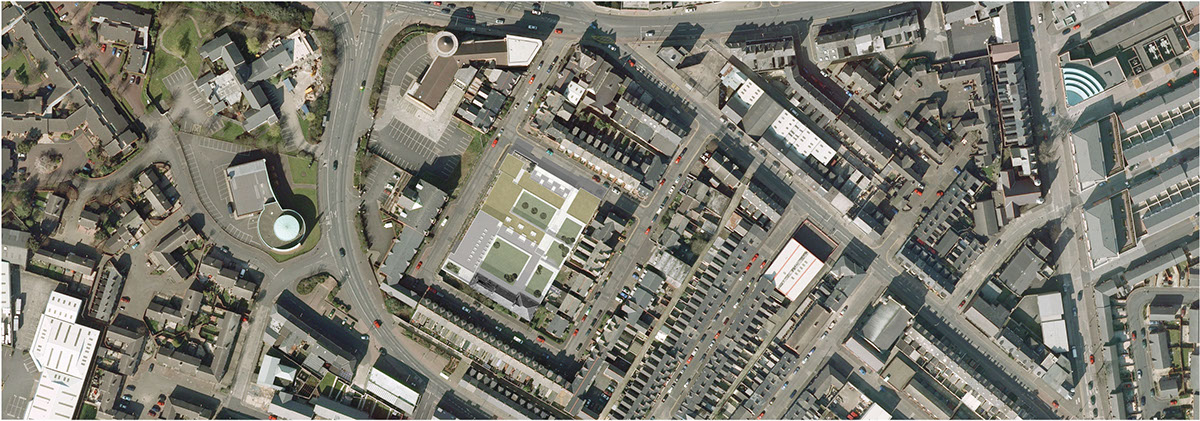
Roof plan in context
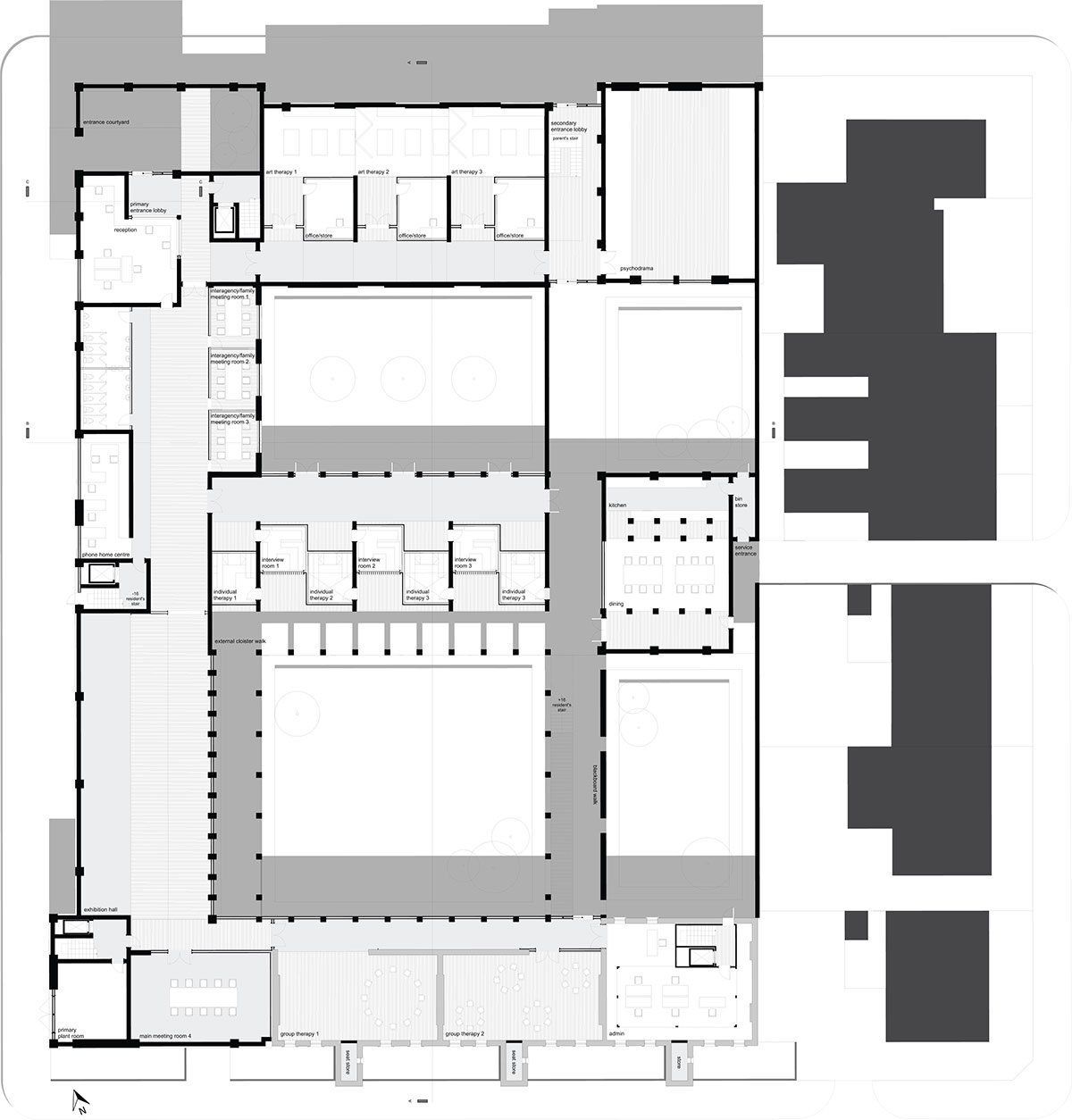
Plan +0

Long Section
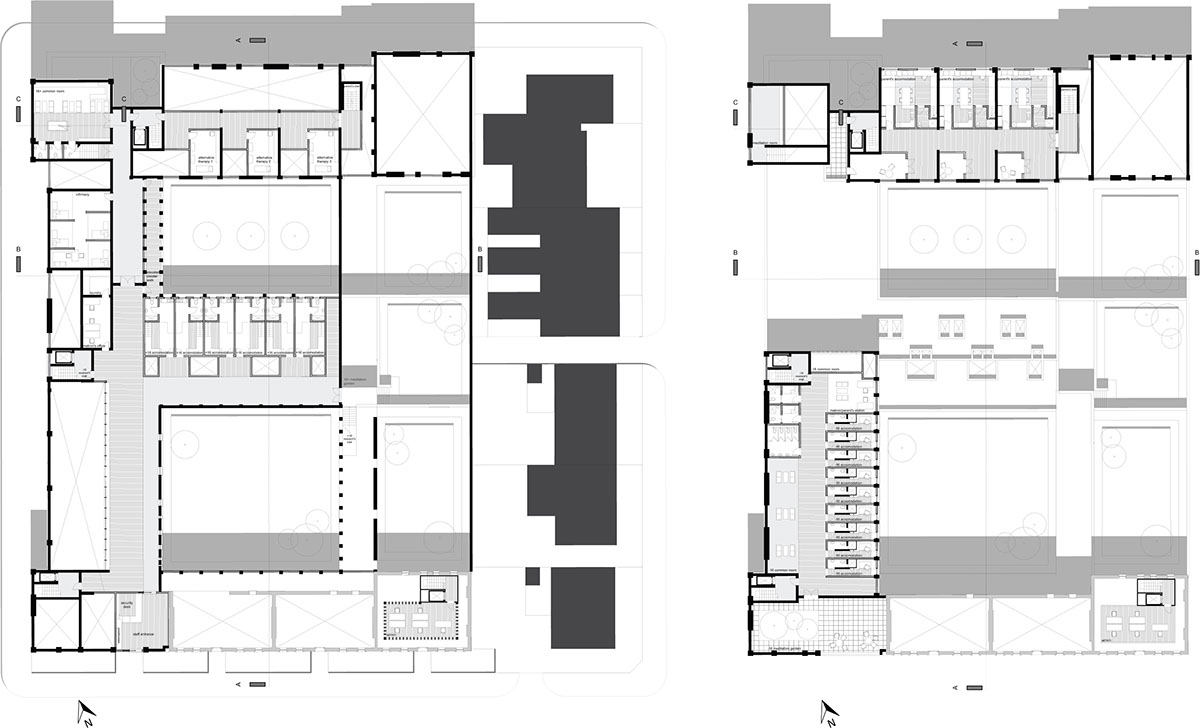
Plan +1 / Plan +2
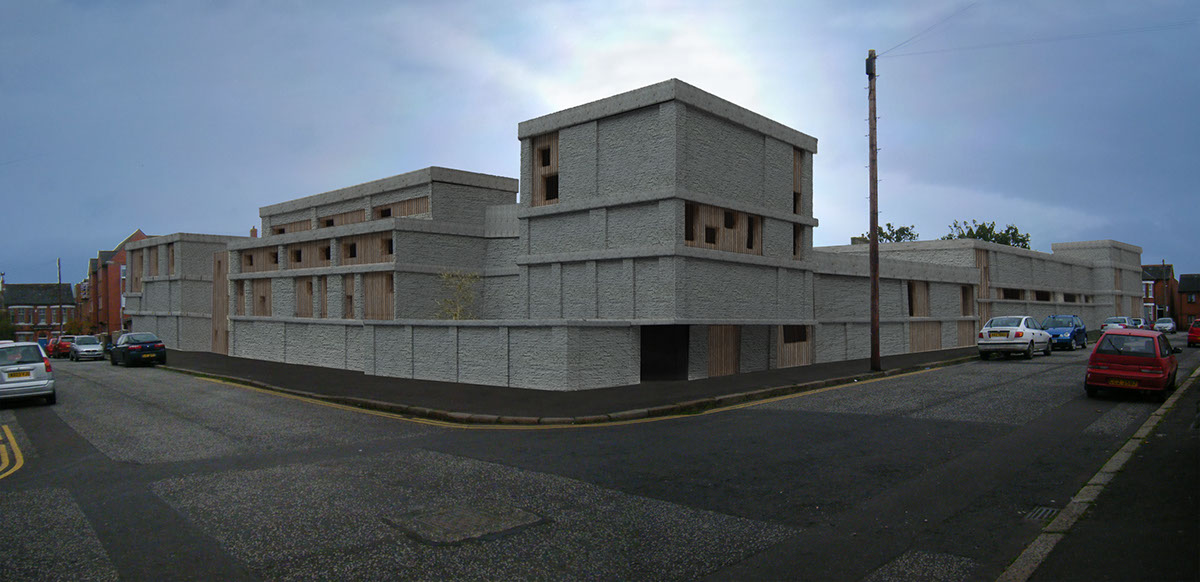
View from northern point of site - Main Entrance

View from western edge - Staff Entrance/Listed Building View from eastern edge - Alternative Therapy House
The keystone of my building is the four courtyards around which the main spaces of the building are arranged. This is where the individuals who inhabit my building can enter into a mutually beneficial dialogue as a collective. I therefore decided to take the language of the columned cloister walks from the monastic tradition and have this evident in my facade as an exposed structural frame.
This frame is offered a richness from the plastered brick piers which in turn carry the concrete floor plates (the problem of cold bridging is avoided in the detailing, see details to the bottom right of the presentation). The infill between the columns varies depending on what is needed in each particular area of the building. These could be solid plastered brick infills, set back from the piers or thick white oak timber frames containing either structurally insulated timber panels or glazing.
This frame is offered a richness from the plastered brick piers which in turn carry the concrete floor plates (the problem of cold bridging is avoided in the detailing, see details to the bottom right of the presentation). The infill between the columns varies depending on what is needed in each particular area of the building. These could be solid plastered brick infills, set back from the piers or thick white oak timber frames containing either structurally insulated timber panels or glazing.
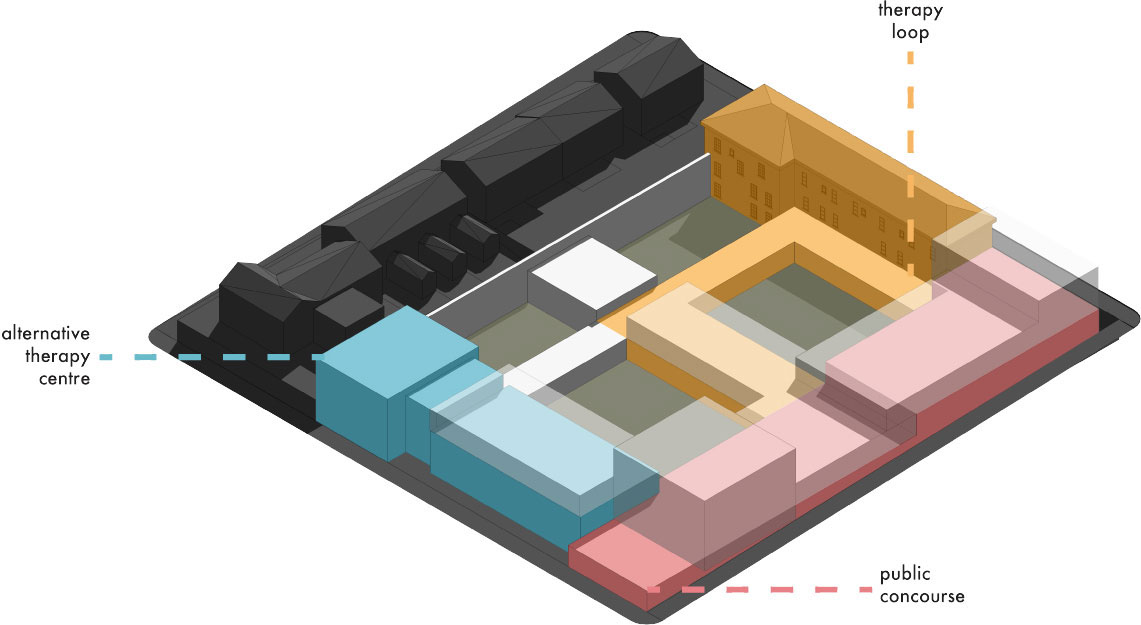
Parti diagram - Lower floor
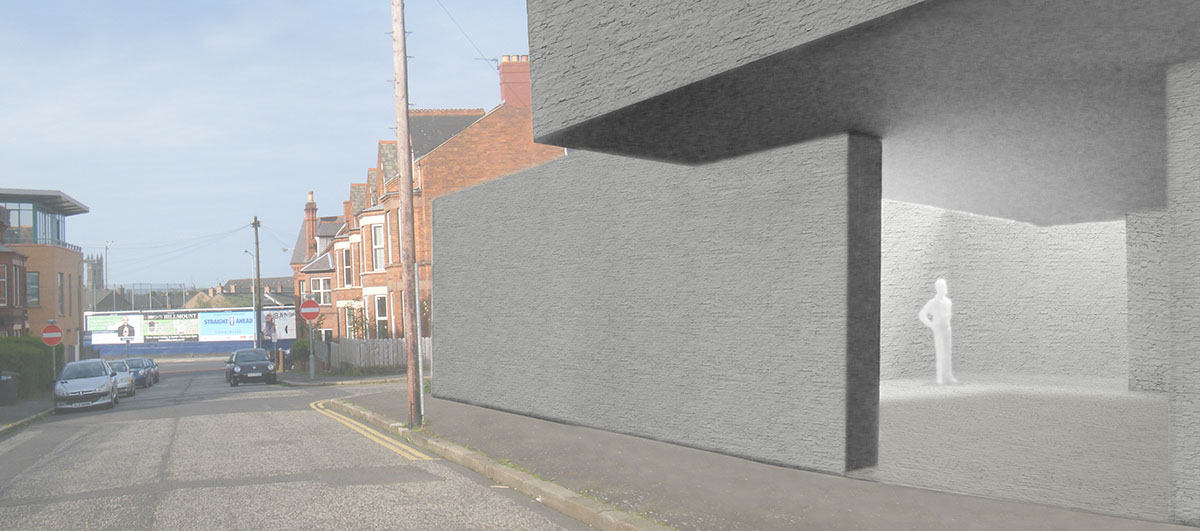
Main Entrance
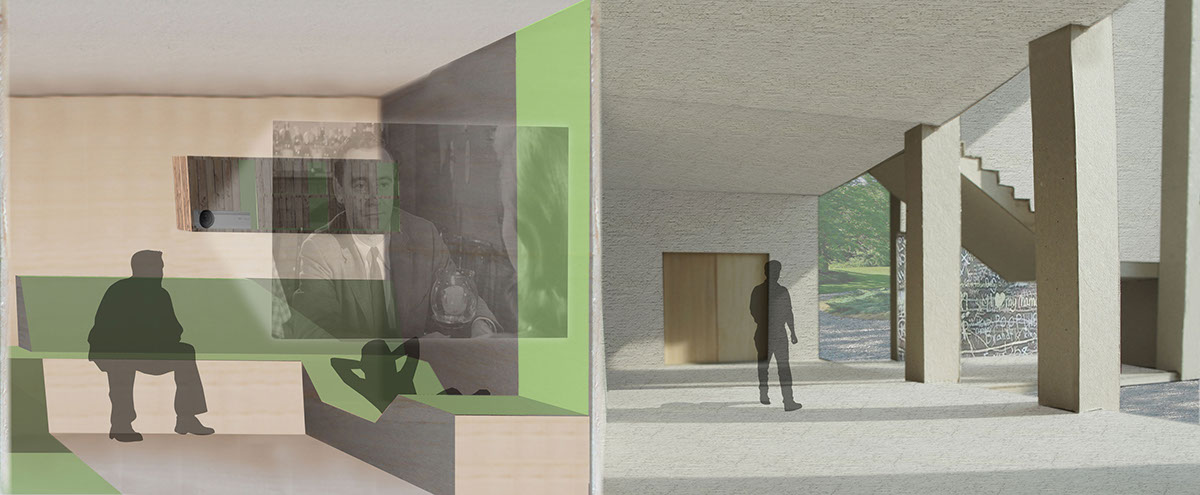
View of private therapy room with cloister walk outside
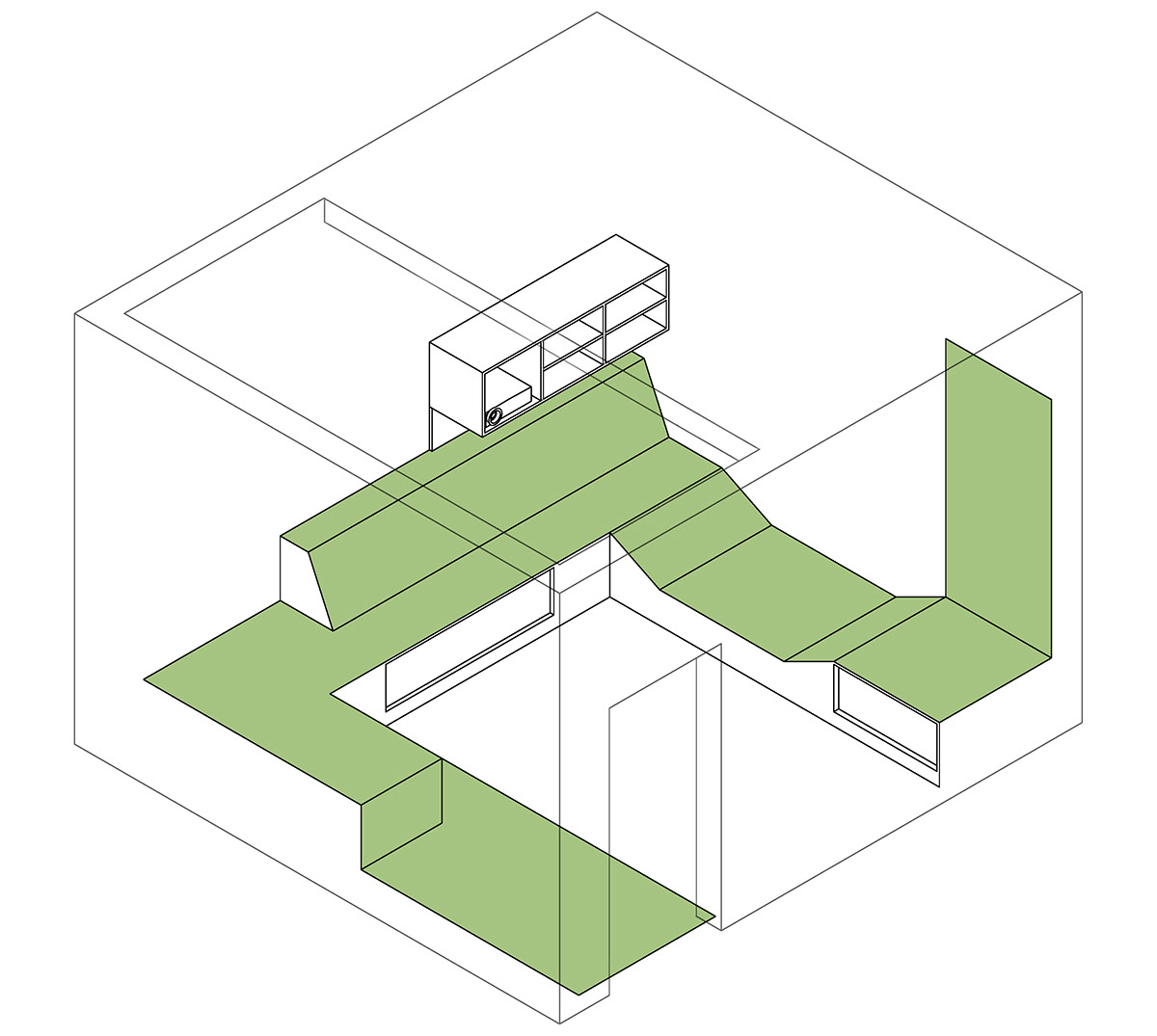
Isometric view of private therapy room
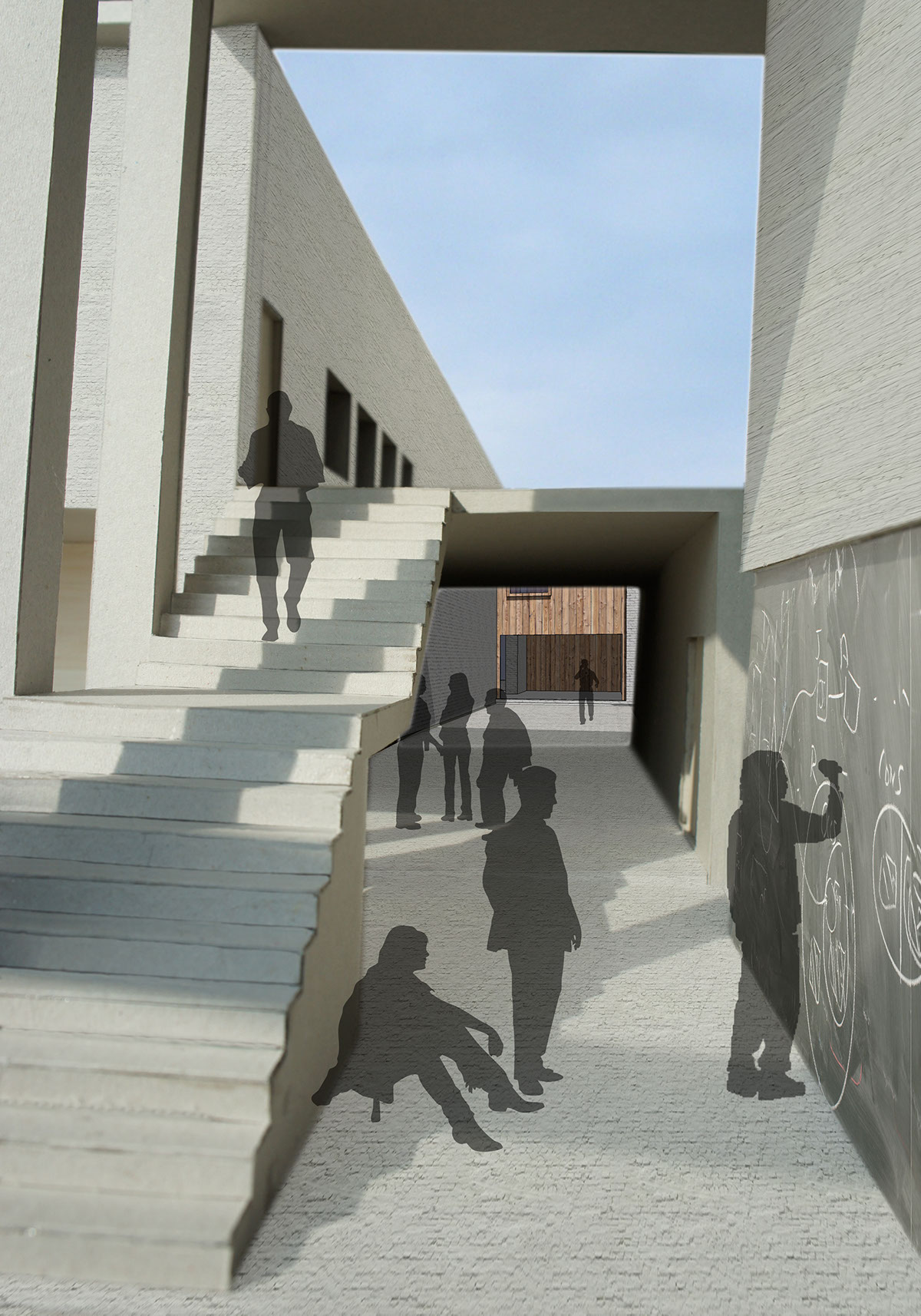
Chalkboard walk - for the making of cathartic public lists
as requested by steps 4 and 8 of Alcoholics Anonymous' '12 steps'
as requested by steps 4 and 8 of Alcoholics Anonymous' '12 steps'
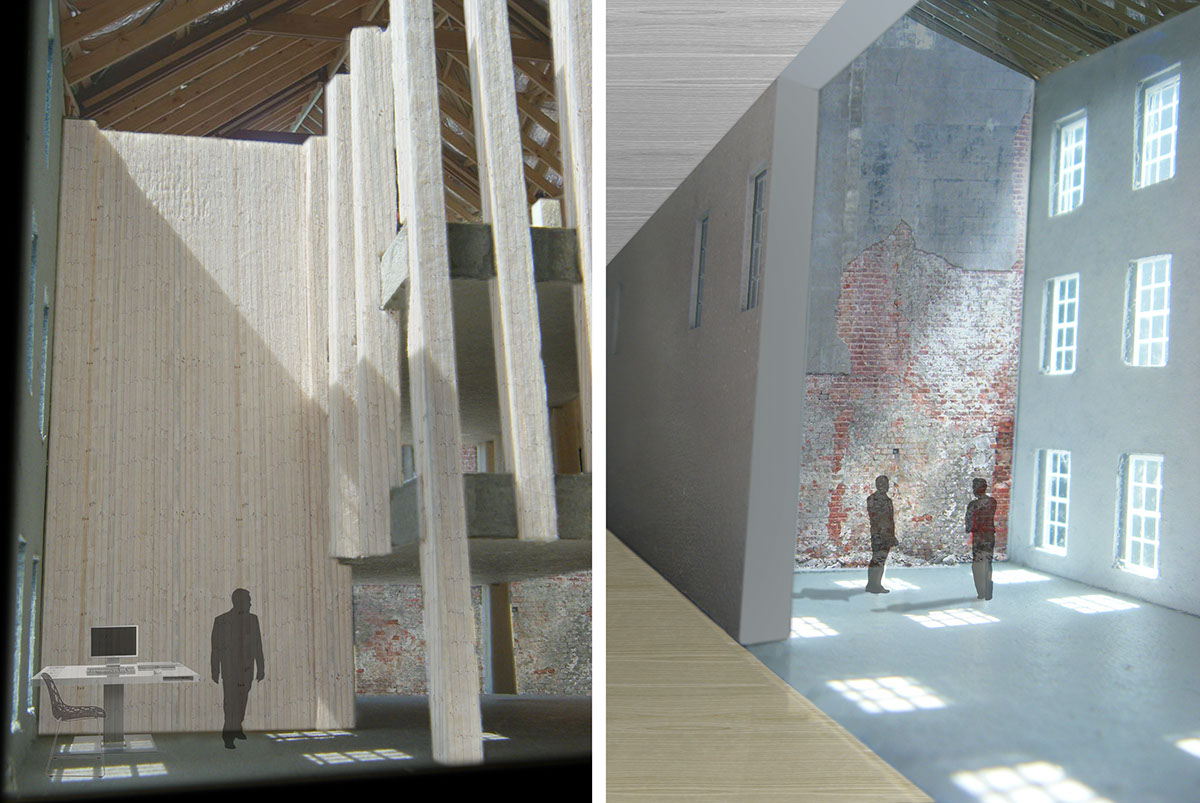
Interior of Listed Building - Administration / Group therapy room
The existing listed building is in a particularly ruinous state. The floors have completely fallen through, leaving just the load-bearing shell. I propose to only partially restore the building, leaving the scars of neglect as the building moves on into it's new use. The most easterly house will house the administration offices in the form of a timber insertion, containing 2no. offices and an escape core. This insertion does not touch the walls of the listed building, which will be left unrendered.
The remaining two houses bacome two large, triple height, cathedral-like group therapy rooms. The southern and northern walls will be rendered in white plaster, the floor polished concrete while the two gables retain their ruinous state. The south facing windows of the old house will bathe the space in light, giving it a spiritual quality.
This building acts as metaphor for the residents, who must move forward and reconstruct their lives while not forgetting the mistakes of the past.
The remaining two houses bacome two large, triple height, cathedral-like group therapy rooms. The southern and northern walls will be rendered in white plaster, the floor polished concrete while the two gables retain their ruinous state. The south facing windows of the old house will bathe the space in light, giving it a spiritual quality.
This building acts as metaphor for the residents, who must move forward and reconstruct their lives while not forgetting the mistakes of the past.
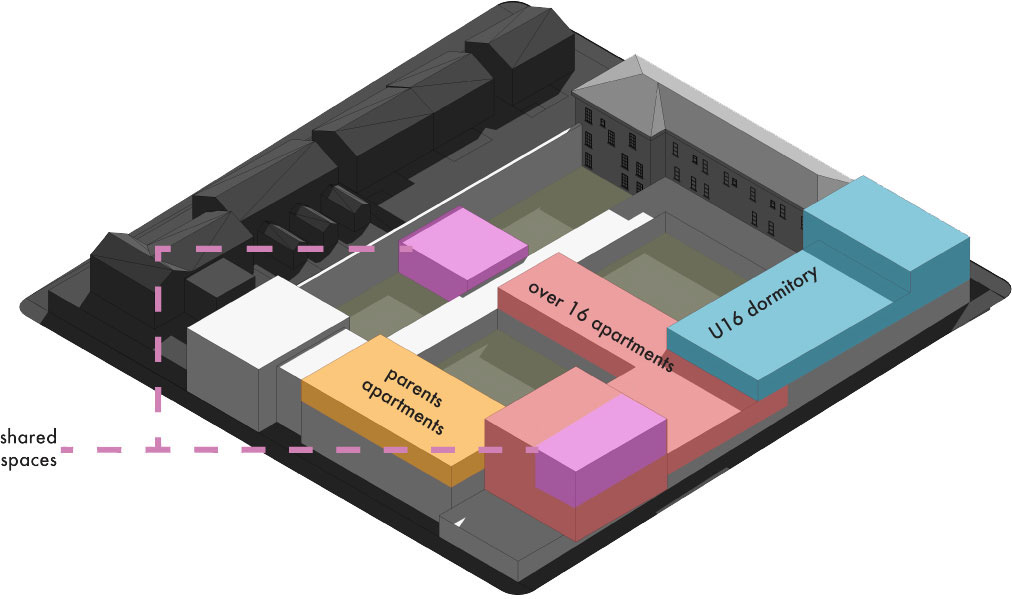
Parti diagram - Upper floors
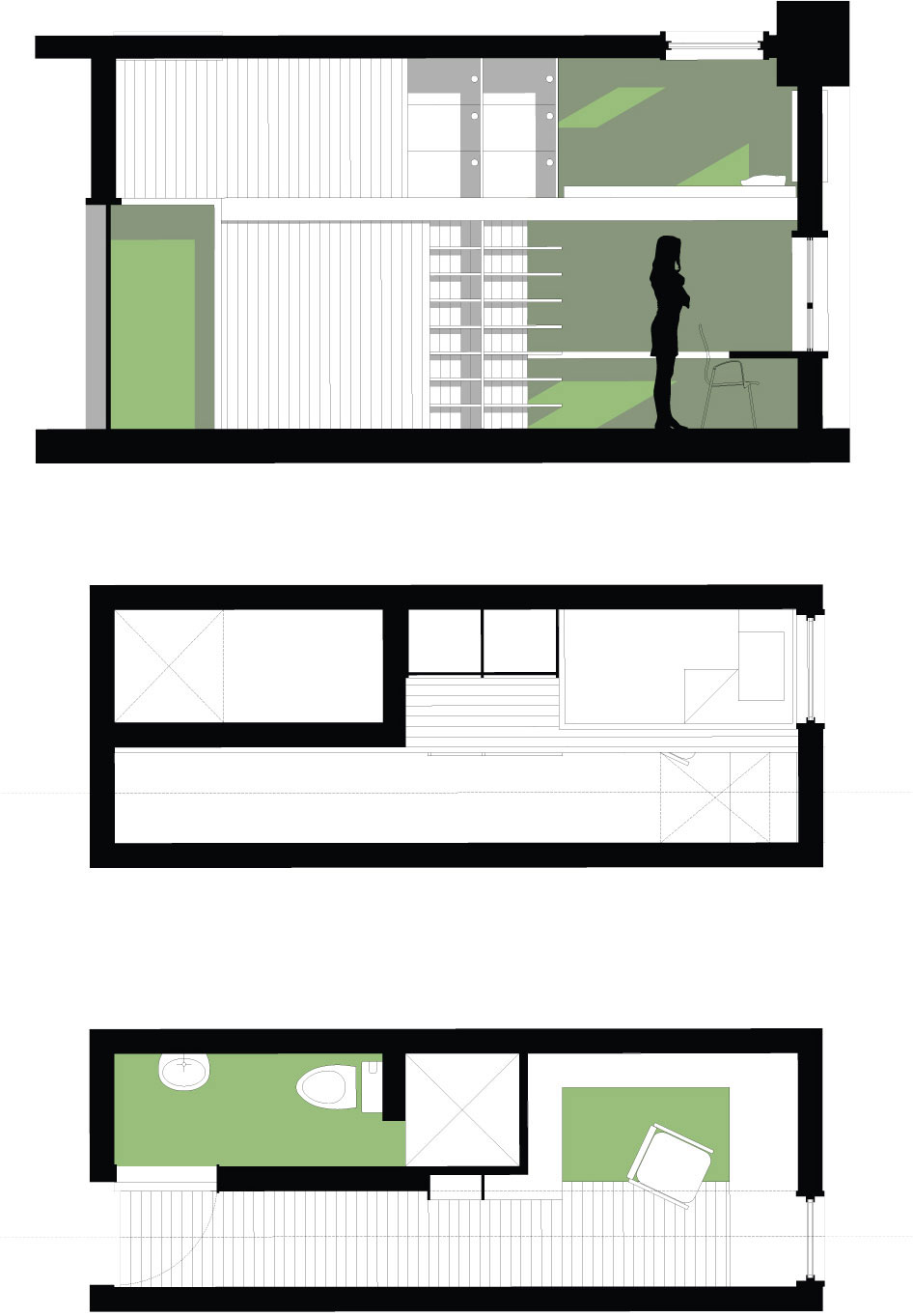
Under 16s Accommodation Plans/Section
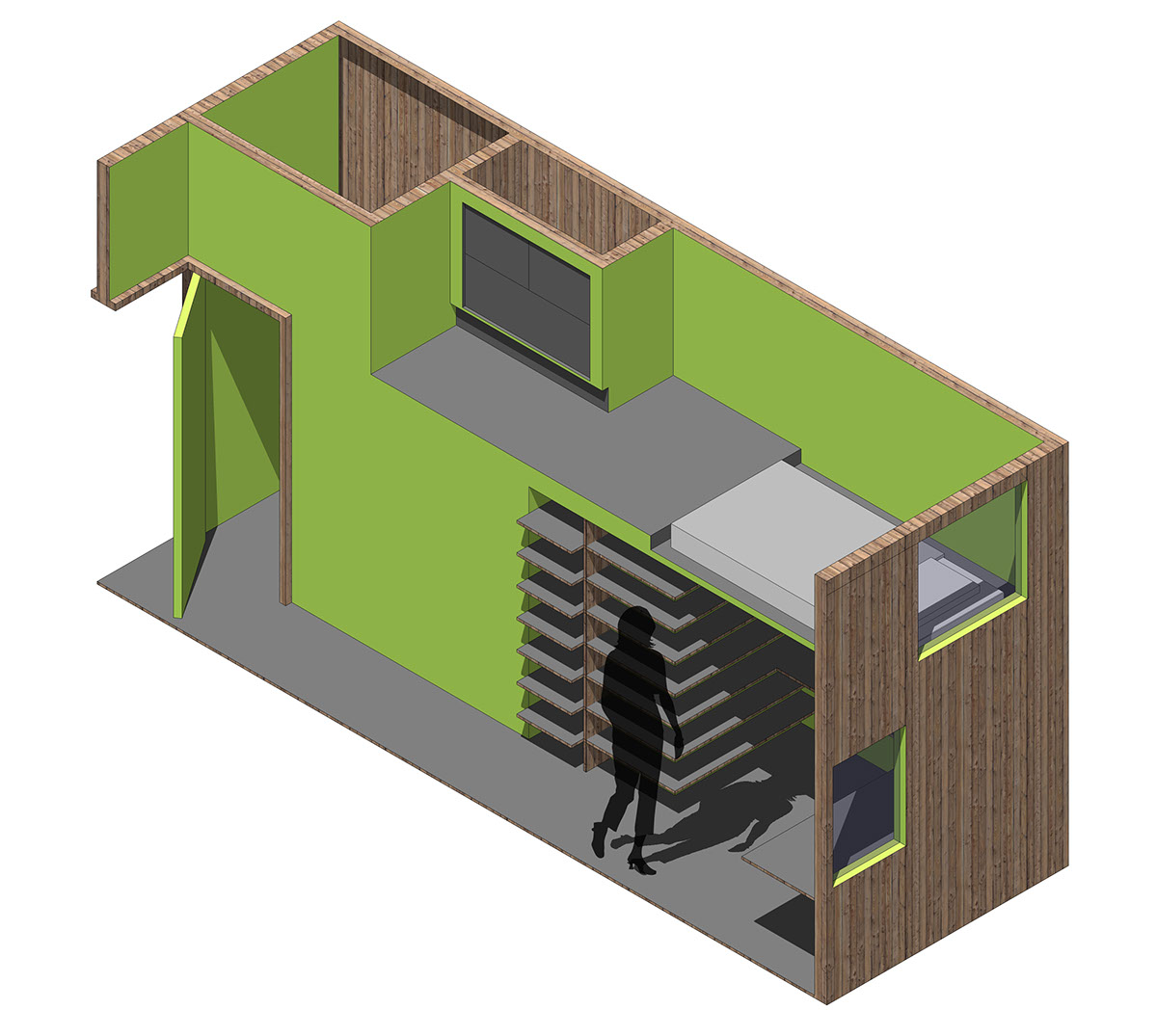
The under 16s accommodation has been conceived as one piece of furniture incorporating a bathroom, desk,
bookshelf, ladder, storage and a bed.
bookshelf, ladder, storage and a bed.
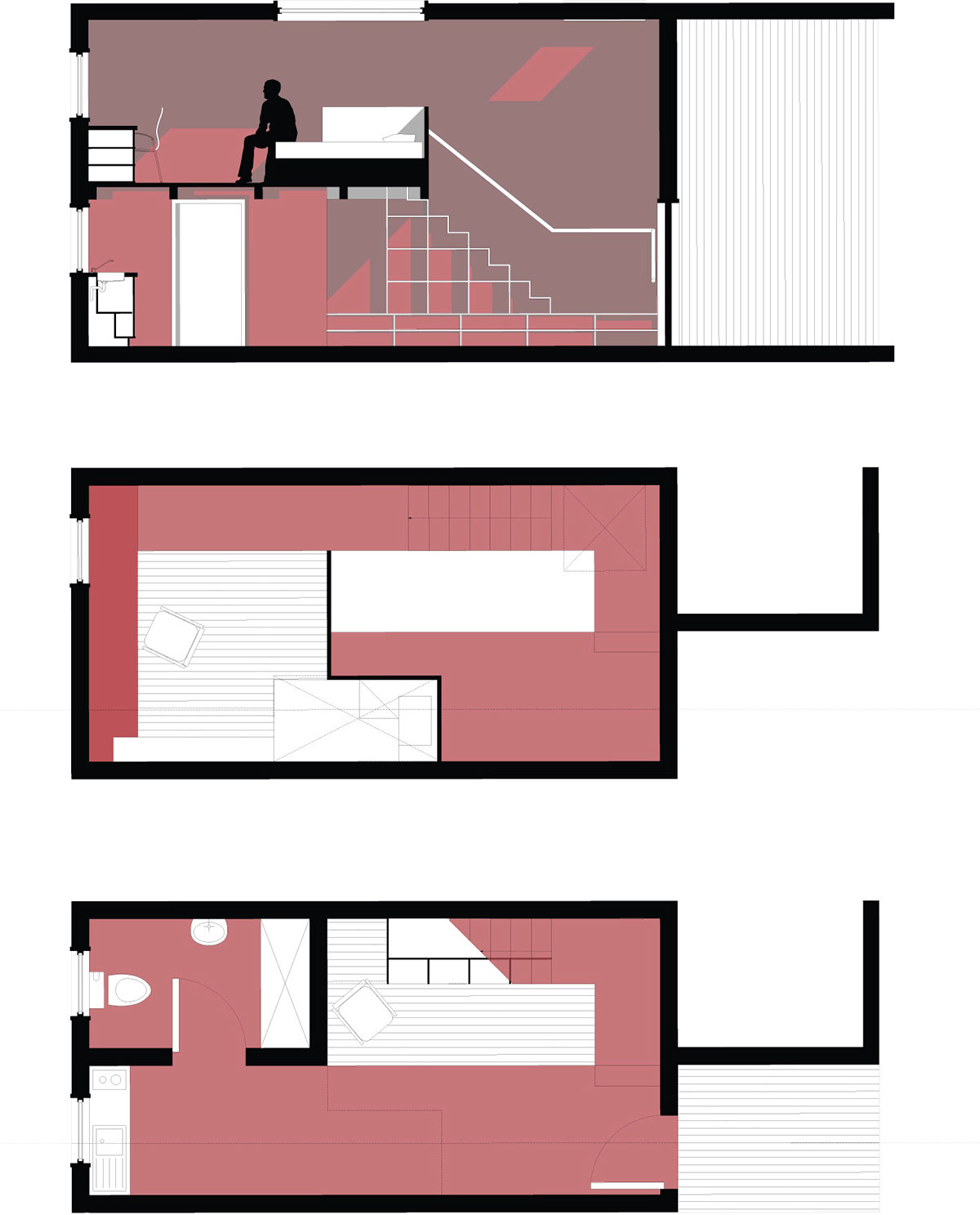
Over 16s Accommodation Plans/Section
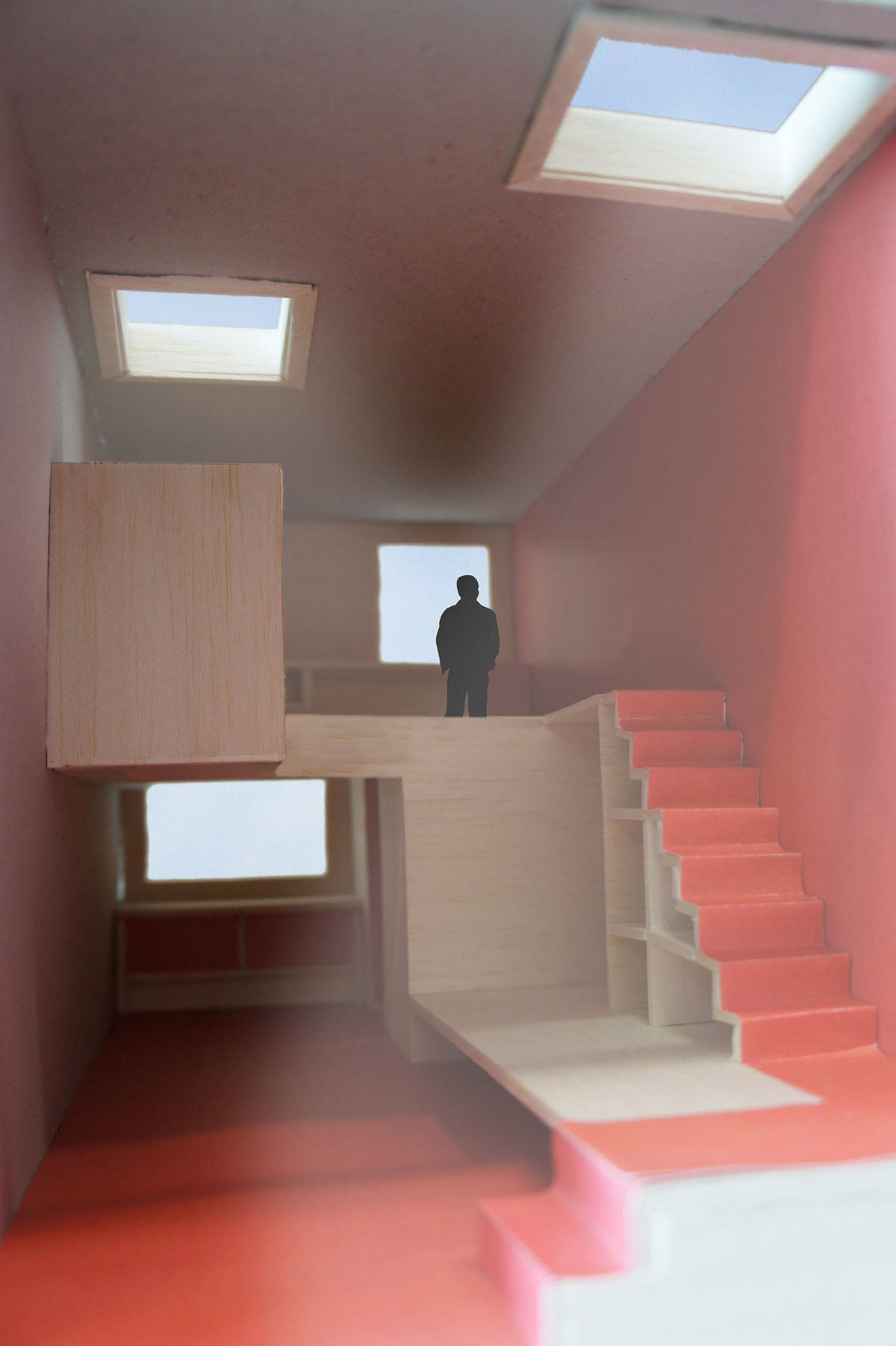
The over 16s accommodation is conceived as a hermitage, a spiritual retreat within the sanctuary. The entrance level contains a small kitchenette, bathroom and a library area. The upper floor is accessed by a set of steps incorporated into a bookshelf, leading to a small office area with a bed cantilevered above the space.

Parents' Accommodation Plans/Section

Technical section through entrance block showing (from bottom right) 'Phone Home' centre, entrance lobby,
over 16s common room and meditation room
over 16s common room and meditation room
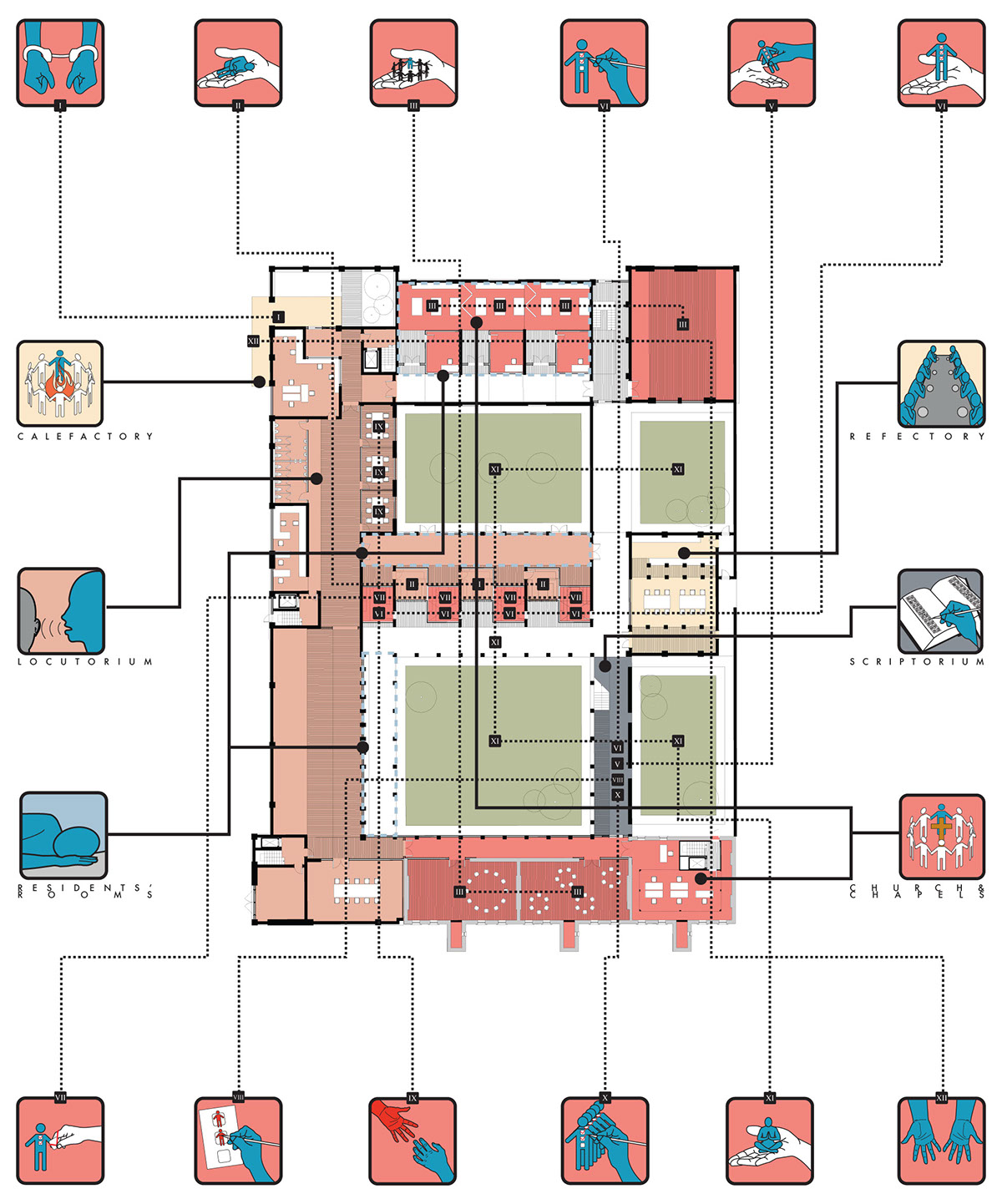
Overall Parti Diagram - showing monastic analysis and locations of the '12 steps'
Final Presentation Model - 1.100
Early concept model of entrance block, common room and meditation room (see technical section above)
with Nuno the cat
with Nuno the cat




