
Walter Gropius
An Illustrated Biography
Leyla Daybelge and Markus Englund
An Illustrated Biography
Leyla Daybelge and Markus Englund
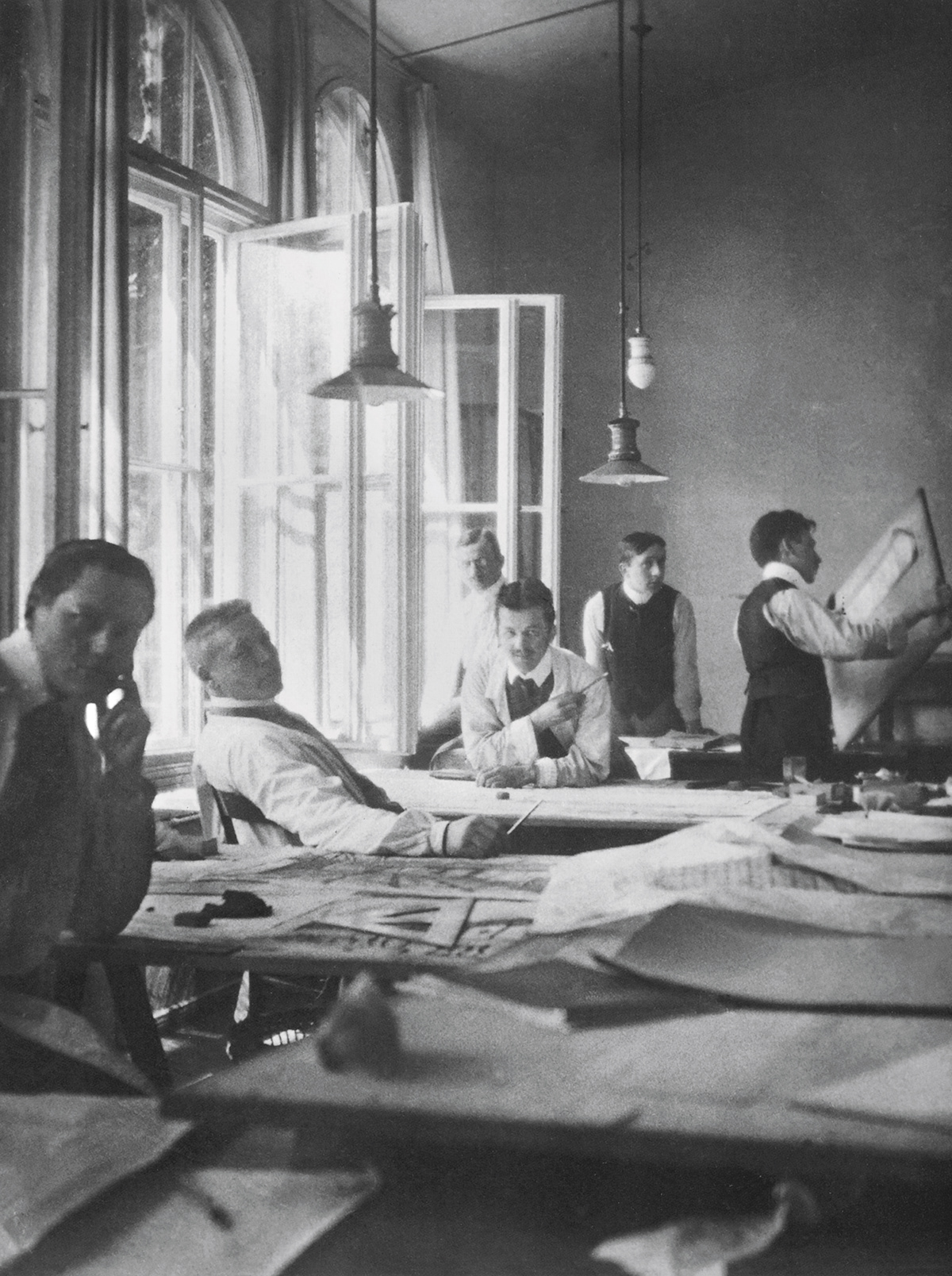
Walter Gropius (far right), Peter Behrens’ Babelsberg office, near Potsdam, 1908.
As an assistant in the office, Gropius worked alongside Mies van der Rohe and his future architectural partner Adolf Meyer. Le Corbusier joined the Behrens office in 1910. Left to right: Mies, Meyer, Max Hertwig, Bernhard Weyrather, Jean Chandler and Gropius.

An Illustrated Biography of the Creator of the Bauhaus, Reginald Isaacs, Bullfinch Press, 1991. In 1907, Gropius received a substantial inheritance from a great-aunt. He left the Technische Hochschule without completing his examinations and spent a year travelling around Spain with his friend Helmuth Grisebach.
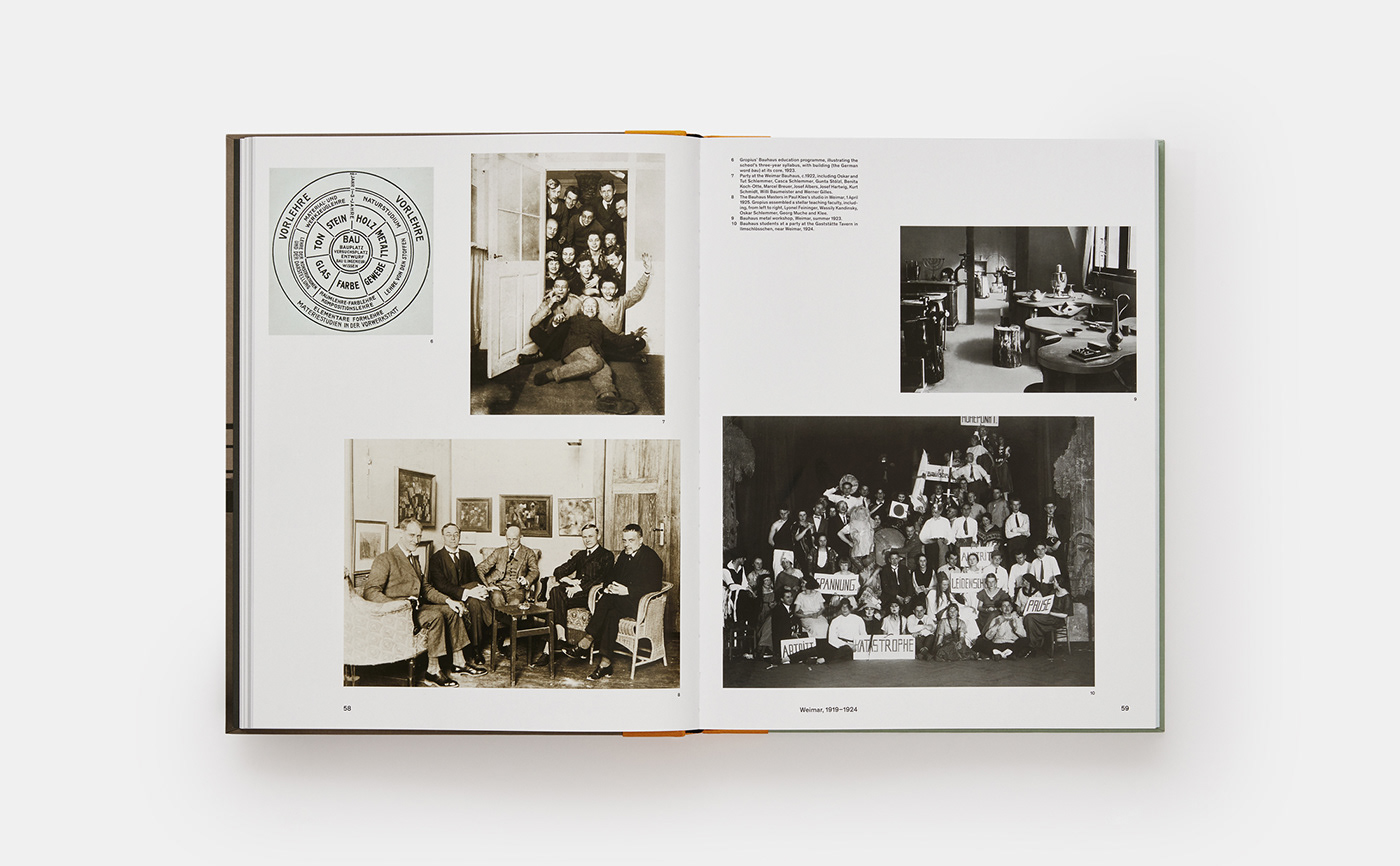
Chapter 2: Weimar, 1919-1924. Clockwise from top left: Gropius’ Bauhaus education programme, 1923; Party at the Weimar Bauhaus, c.1922; Bauhaus metal workshop, Weimar, summer 1923; Bauhaus students at a party at the Gaststätte Tavern in Ilmschlösschen, near Weimar, 1924; The Bauhaus Masters in Paul Klee’s studio in Weimar, 1 April 1925.
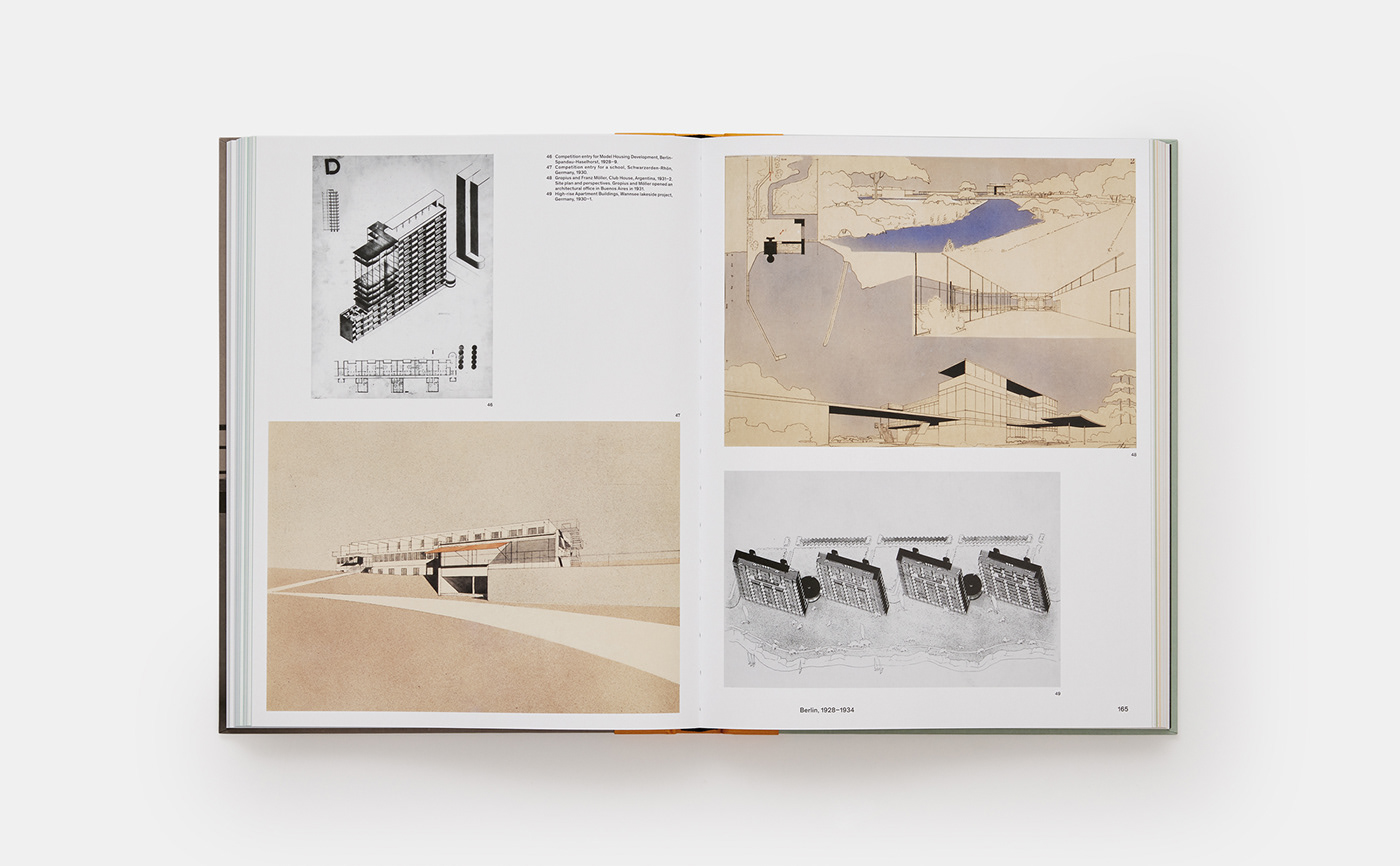
Chapter 4: Berlin, 1928-1934. Clockwise from top left: Competition entry for Model Housing Development, Berlin-Spandau-Haselhorst, 1928–9; Gropius and Franz Möller, Club House, Argentina, 1931–2; High-rise Apartment Buildings, Wannsee lakeside project, Germany, 1930–1; Competition entry for a school, Schwarzerden-Rhön, Germany, 1930.

Chapter 5: London, 1934-1937. Clockwise from top left: Gropius and Fry, Dormitory Block, Christ’s College Cambridge, 1935–6; Menu card and seating plan for a dinner in Gropius’ honour at the Trocadero restaurant in Piccadilly, London on 9 March 1937; Departing England, Walter and Ise were bid farewell at Waterloo Station in London by Moholy-Nagy and Jack and Molly Pritchard on 12 March 1937; Gropius and Fry, Mortimer Gall Electricity Centre, Cannon Street, London, 1937.

Chapter 7: USA and the World, 1952-1969. Clockwise from top left: The Architects Collaborative (TAC), Stichweh House, Hanover, 1951–3; Gropius, Le Corbusier, Marcel Breuer and Sven Markelius discussing the UNESCO headquarters in Paris, 1952; Exhibition poster for Walter Gropius: Ein Weg Zur Einheit Künstlerischer Gestaltung (Walter Gropius: A Path to the Unity of Artistic Design), 1952. Designed by Felix Müller and Karl Oskar Blasé.

Chapter 7: USA and the World, 1952-1969. Clockwise from top left: Gropius and Pietro Belluschi planning the Pan Am Building in New York, c.1958; Drawing of the north elevation for the Pan Am Building; Drawing of the west elevation for the Pan Am Building; The Pan Am Building soon after completion in 1963 (pages 278-279).

Chapter 7: USA and the World, 1952-1969. Clockwise from left: Walter and Ise visiting Britz-Buckow-Rudow in Berlin, June 1968; Drawing for the community centre at the Britz-Buckow-Rudow development; Drawing for the shopping street at the Britz-Buckow-Rudow development (pages 282-283).
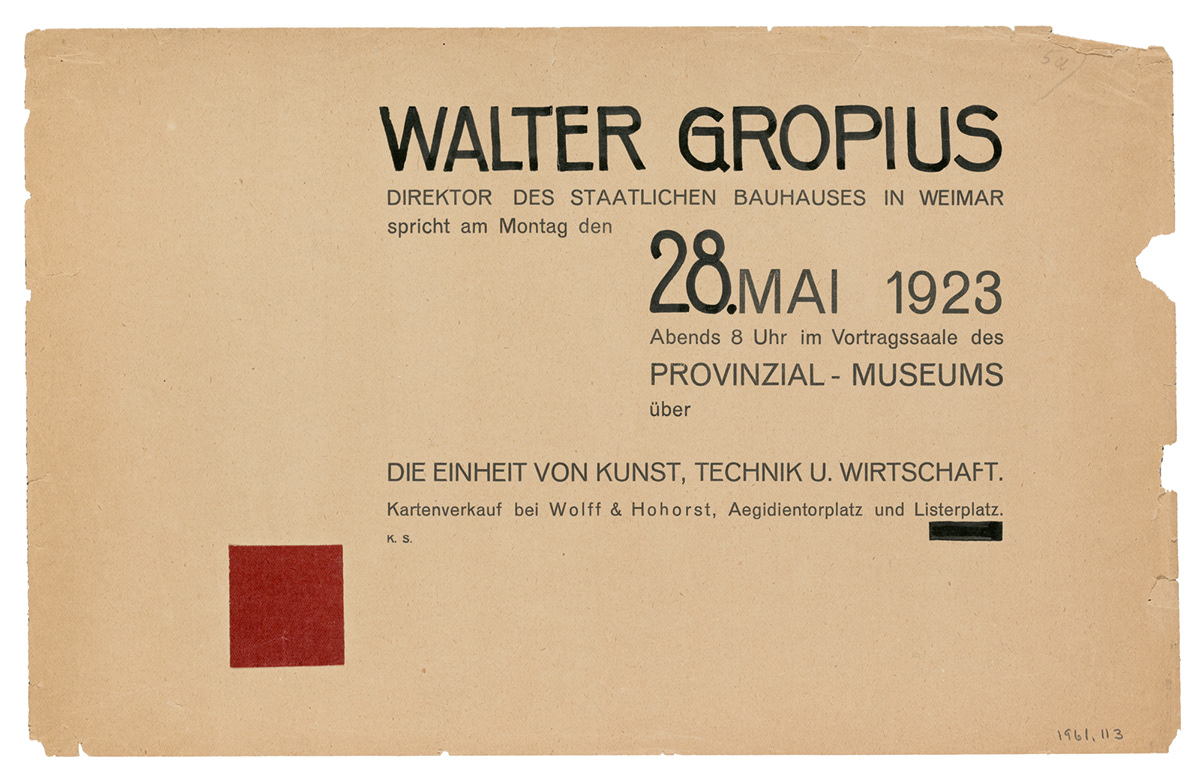
Kurt Schwitters, poster for lecture by Walter Gropius’ ‘Die Einheit von Kunst, Technik und Wirtschaft’ (The Unity of Art, Technology and Economy) lecture, 1923.
Gropius met his second wife, Ilse Frank, at this lecture in Hanover on 28 May 1923.
Gropius met his second wife, Ilse Frank, at this lecture in Hanover on 28 May 1923.

Isokon Menu for the first Half Hundred Club dinner, January 1937. (page 180, bottom) Picture credit: Pritchard Papers / University of East Anglia. The event was attended by Gropius and held in the Pritchards’ penthouse at Lawn Road Flats. Self-styled as a ‘poor man’s supper club’, in reality several members of the club were involved with fine wine imports and writing cookery books, making the food served exceptional.
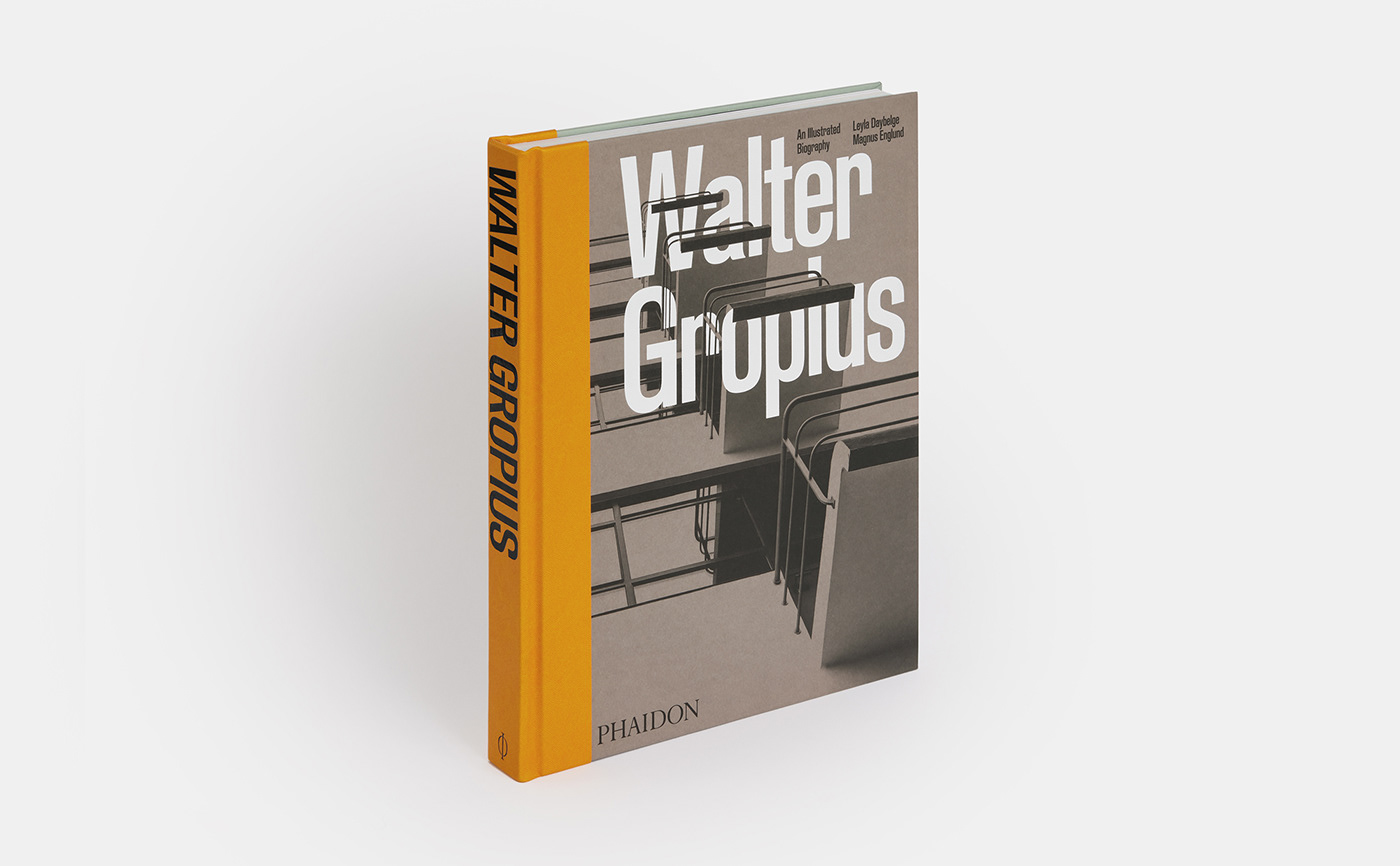
An Illustrated Biography. Leyla Daybelge and Markus Englund. Phaidon Publisher
Available on bauhaus-movement.com
Available on bauhaus-movement.com

