
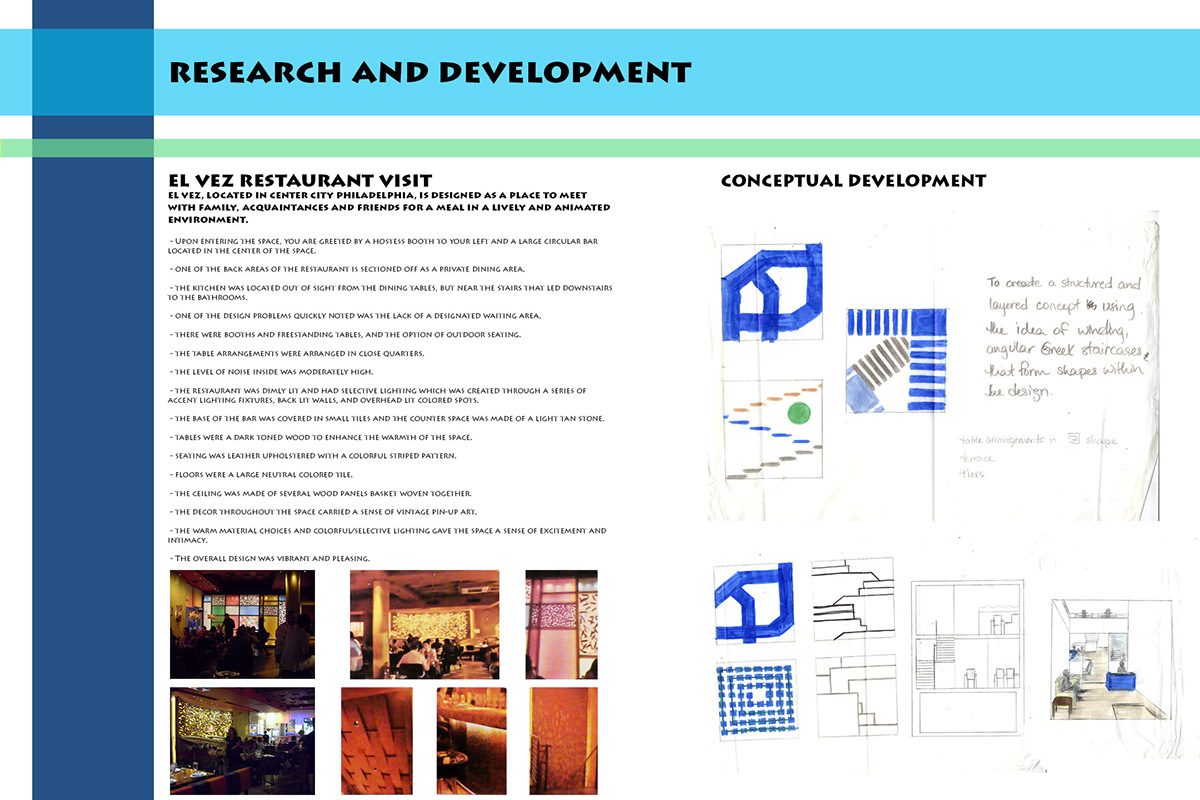



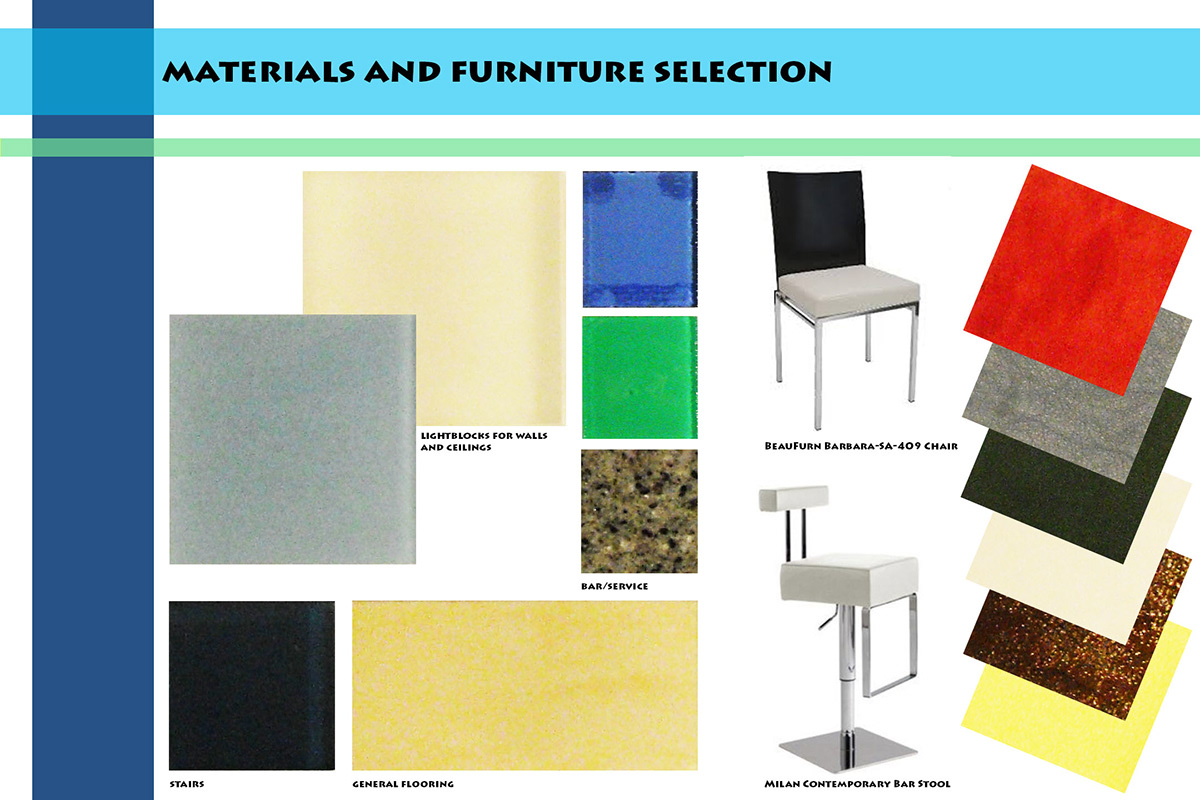
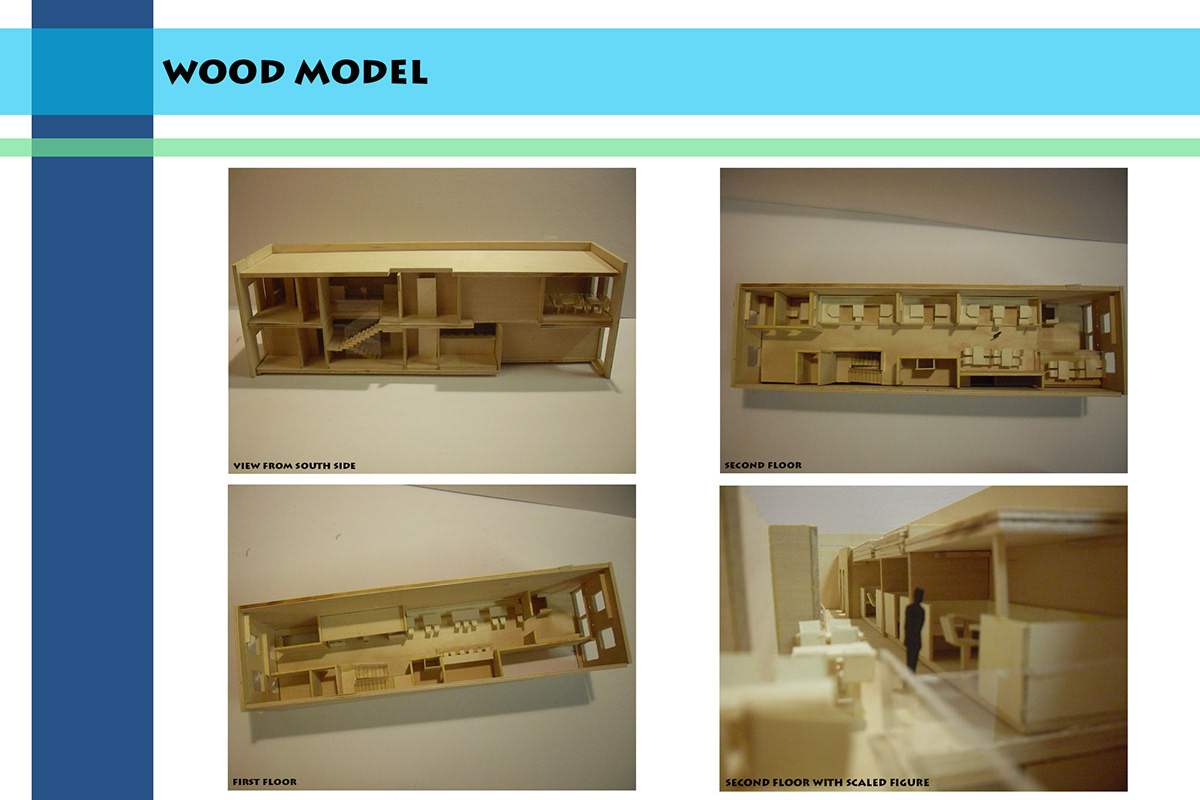
This is an entirely hand-rendered project for my Design III studio class. We were given an existing five-story building located in Old City Philadelphia (it is currently a furniture store called Minima), and on the top two floors and roof we designed a loft (see 'Loft in the City') and then a small two-story restaurant on the two lower floors. The basement served as the kitchen, and the third floor was to be rented out by the owner, our client, who hails from a chosen country: either Japan, Denmark, Mexico, or my chosen country Greece. Thus, the loft and restaurant had to be designed based on this culture, since the client is not only from this country, but also serves that kind of food in the restaurant.
I came up with my concept of layers from looking at photographs of the Greek islands and noticing how the landscape is extremely rocky and so the homes are built on different levels and tiers of the cliffs. From this I decided to use Lightblocks on the walls and ceilings to create a layered effect, in the traditionally Greek colors of blue and white with some pops of color in the furniture upholstery and contrast with dark wood for tables and booth seating. The Greek key-shaped booth seating arrangements are a custom idea.
The individual plans, blown up:
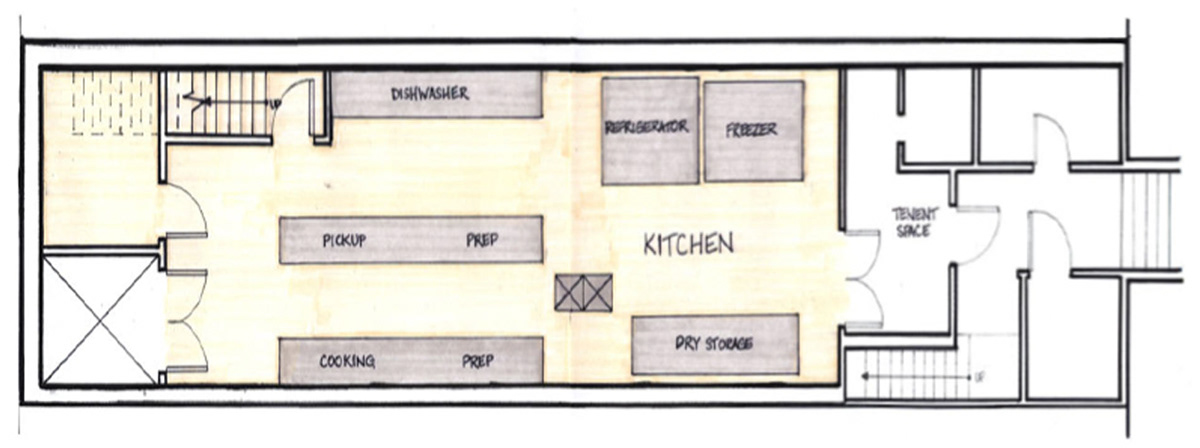
Basement plan (the kitchen)

First floor plan
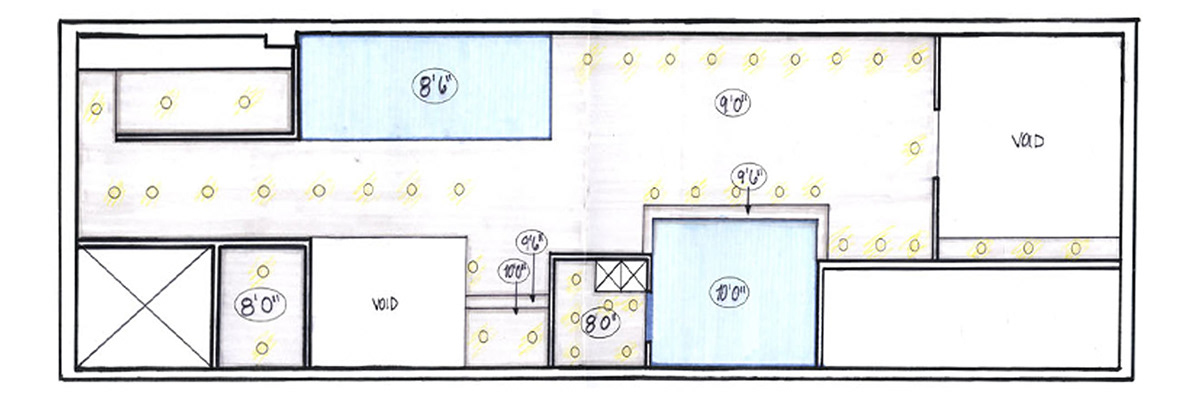
First floor reflected ceiling plan

Second floor plan
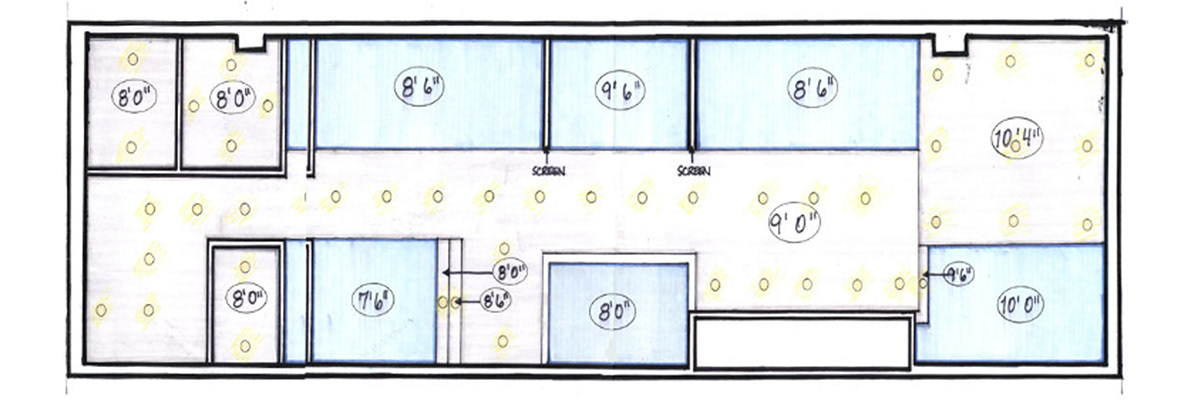
Second floor reflected ceiling plan

Longitudinal section

Short section

Elevation drawing of bar
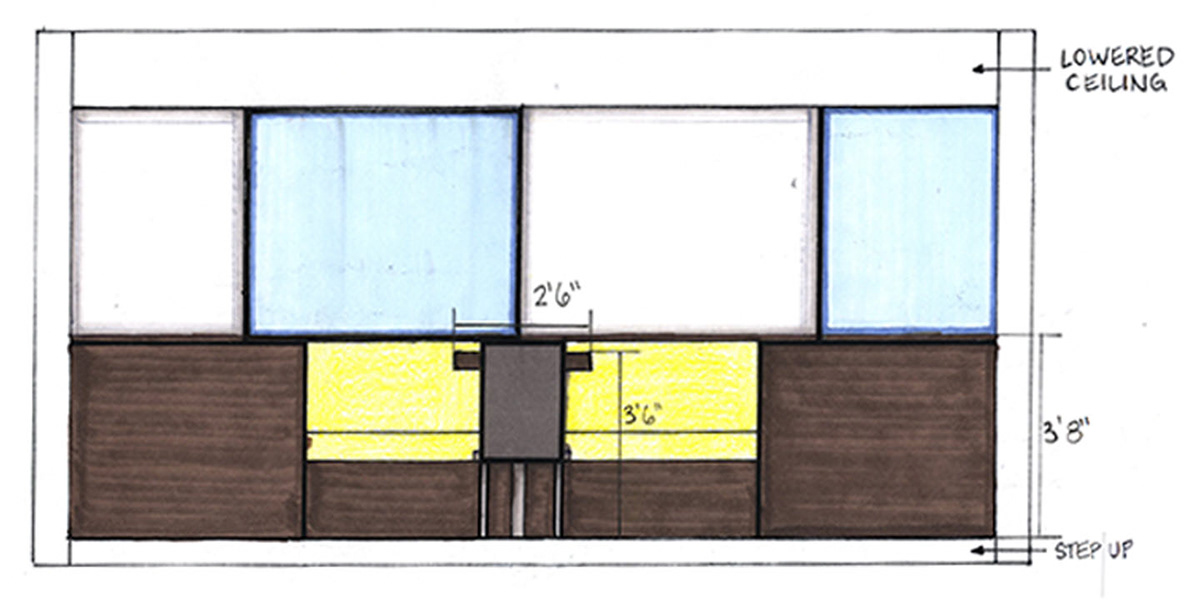
Elevation drawing of Greek key-shaped booth seating
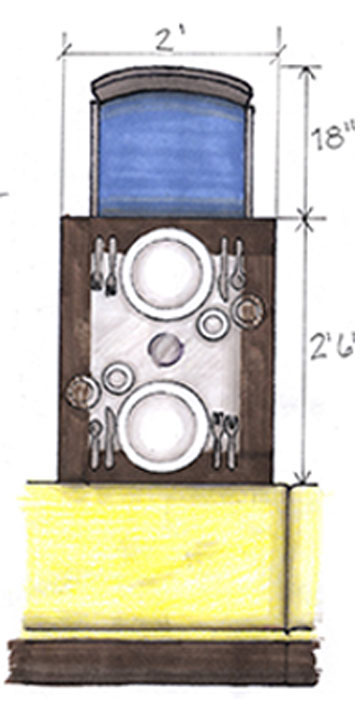
Drawing of table arrangement
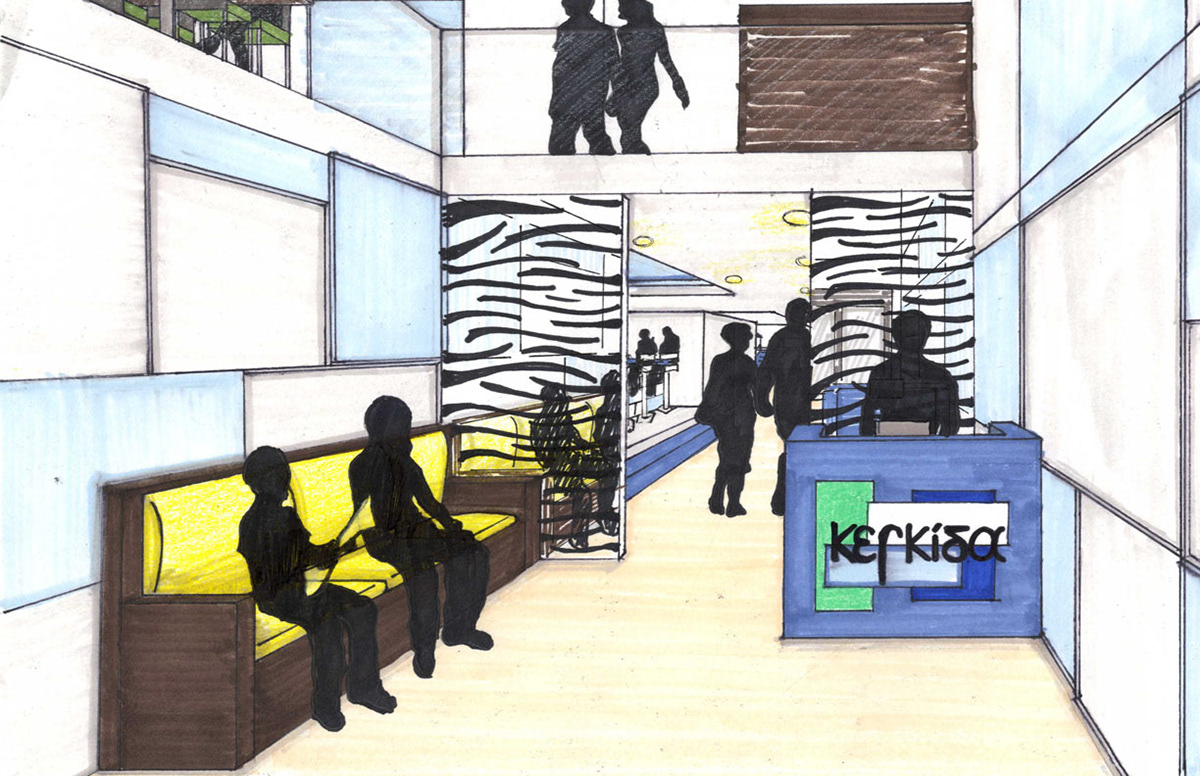
Perspective view of entrance and waiting area
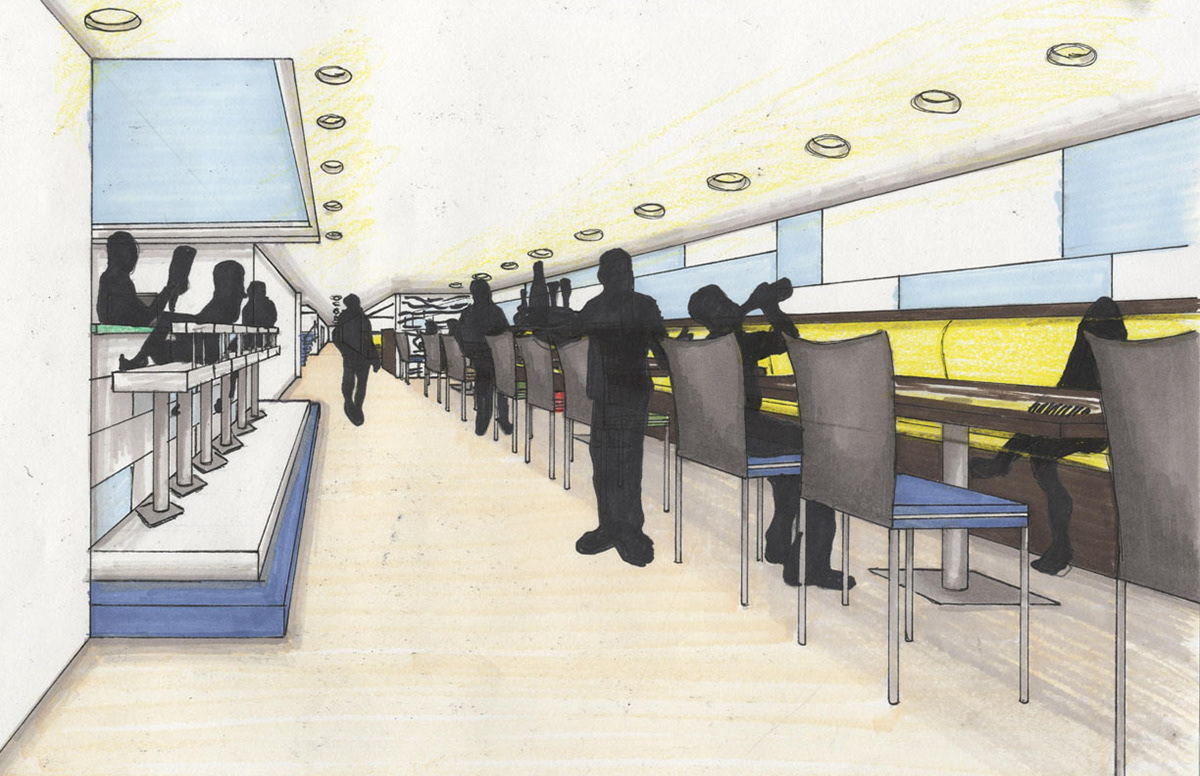
Perspective view of first floor from waiting area
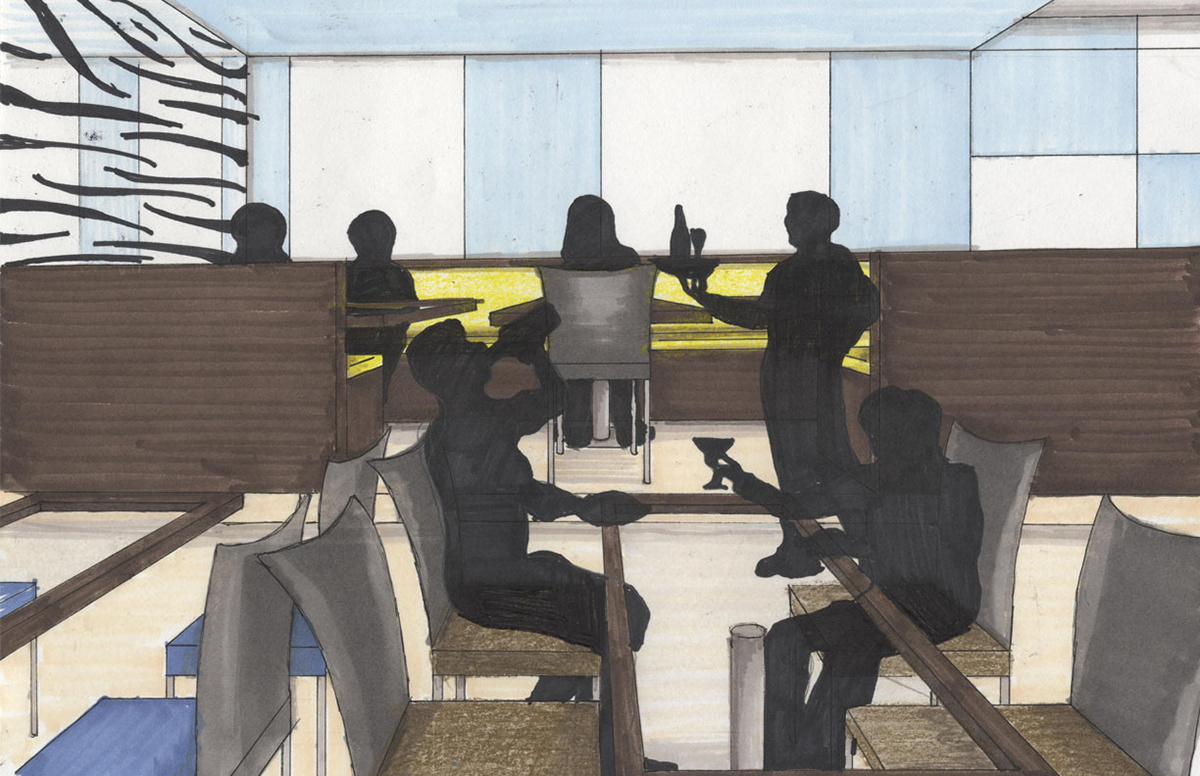
Perspective view of second floor seating arrangment


