Francisville, once the site of a vineyard, is North Philadelphia’s oldest neighborhood and is widely known for going against the grid. The streets of this unique neighborhood were originally designed to run parallel and perpendicular to Ridge Avenue, where as the City’s street grid was later extended north. Due to this, the streets intersect at odd angles making an awkward street layout. The site is located on the Ridge Avenue corridor of Francisville in the arts district and is projected to create a new distinct identity for the corridor. The concept of this proposal is to remain true to the uniqueness of the neighborhood’s history while still staying true to the rapidly developing arts district. In order to do this, the commercial program on the first floor is formed in order to reinforce the irregular grid of Francisville. On the contrary, the residences respect the grid of Center City and are designed to represent the archetypal house. Although the spaces interpenetrate one another, the residences are looked at as individual houses which provide a domestic scale that the residents can relate to.
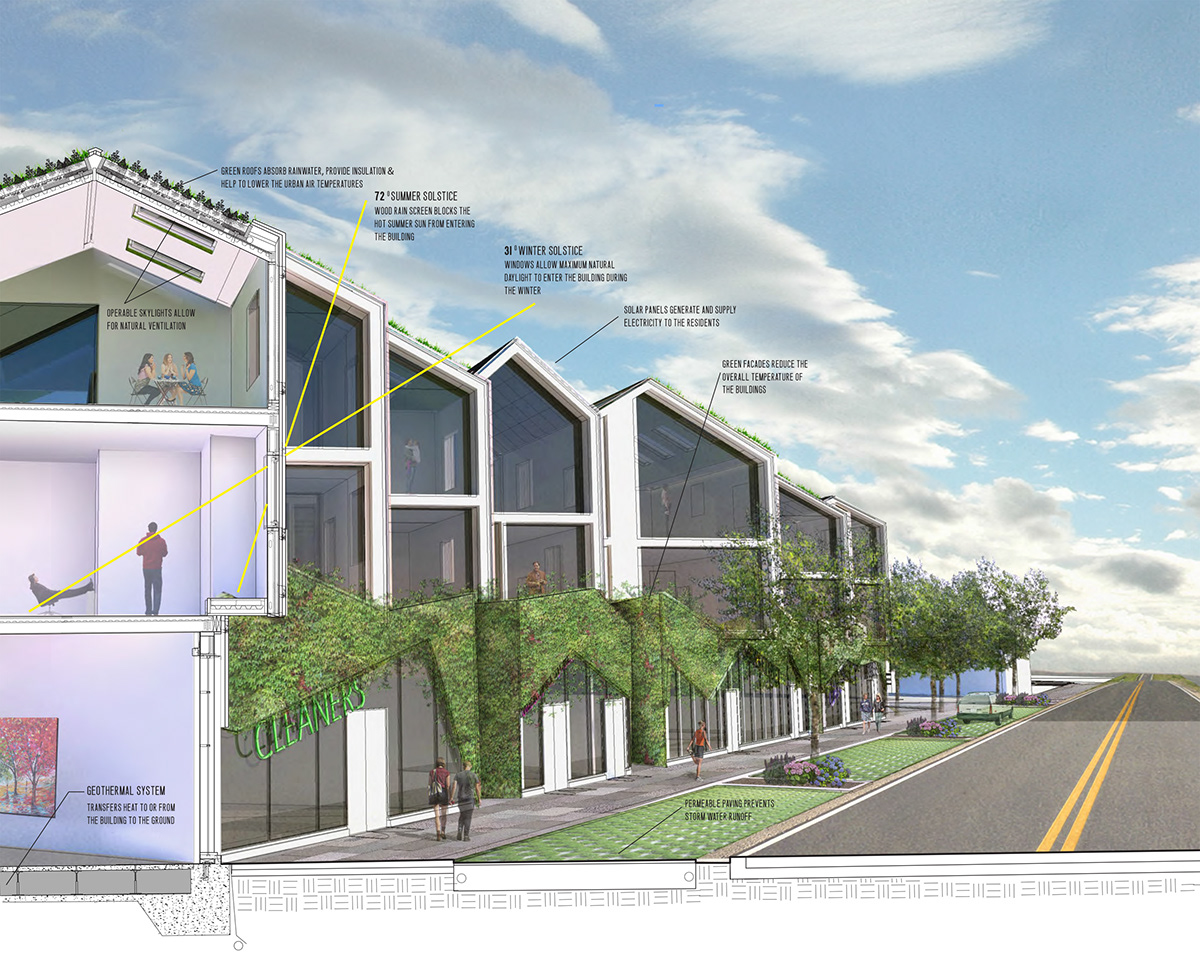
WALL SECTION PERSPECTIVE
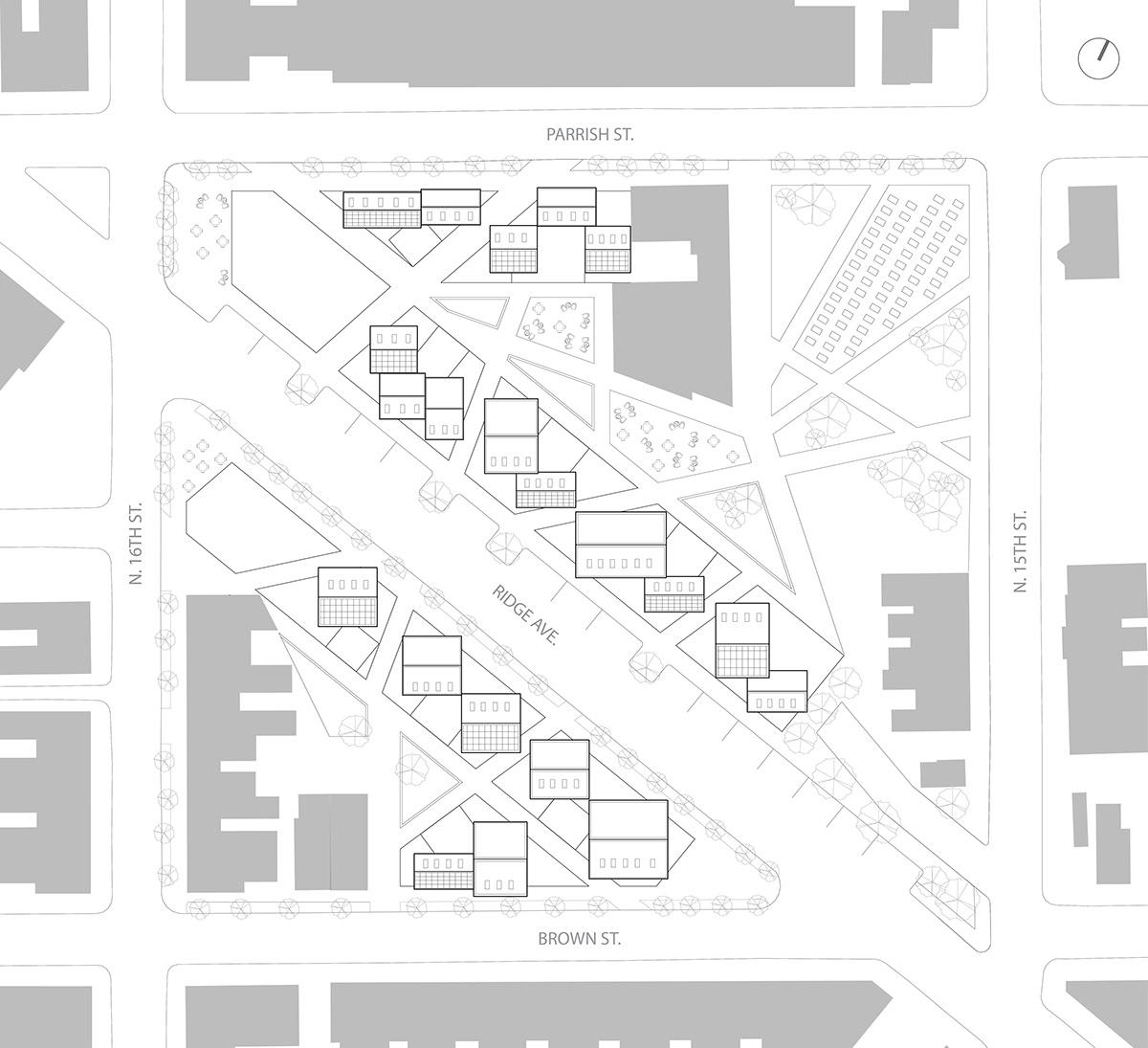
ROOF PLAN

THIRD FLOOR PLAN
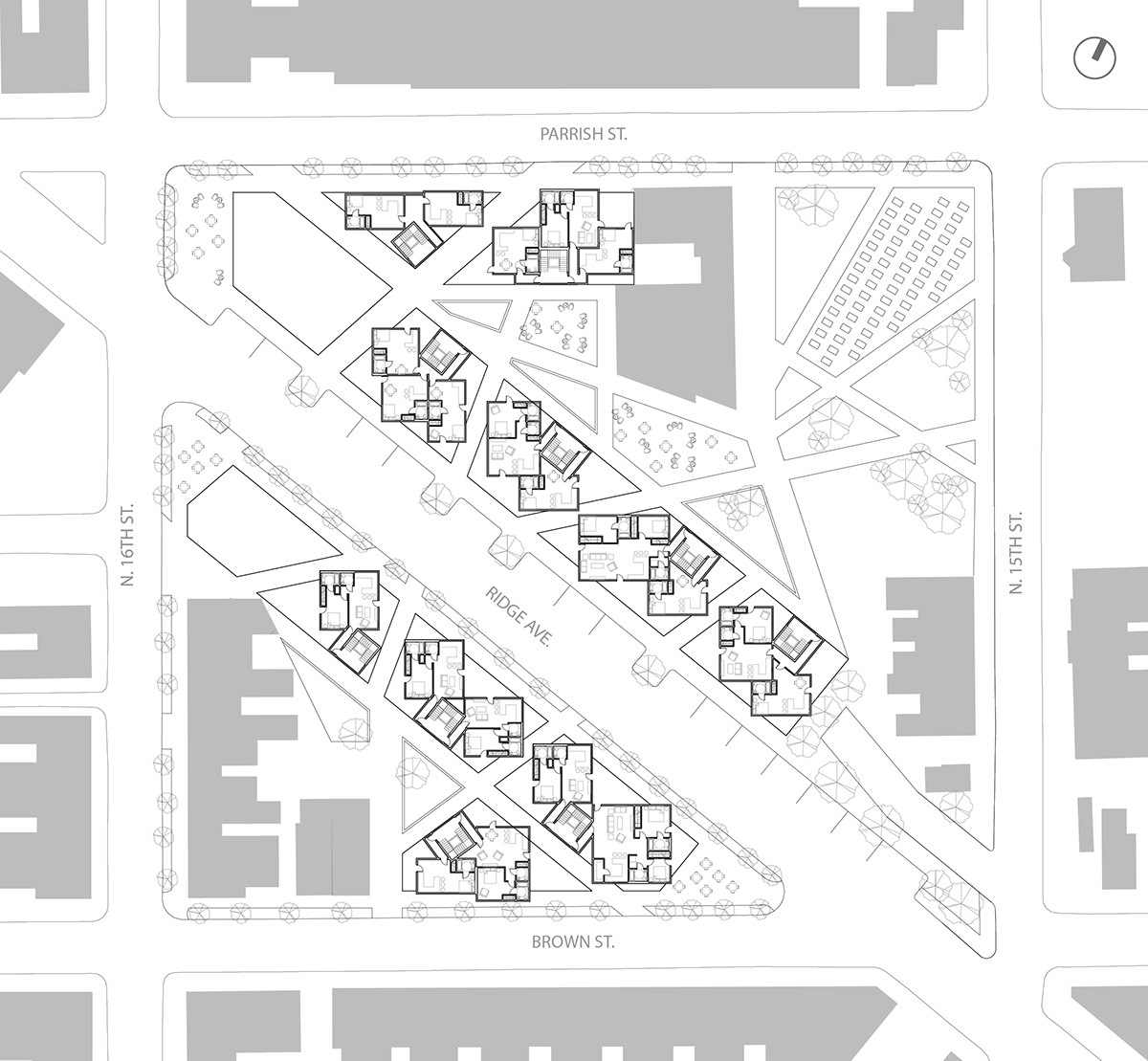
SECOND FLOOR PLAN
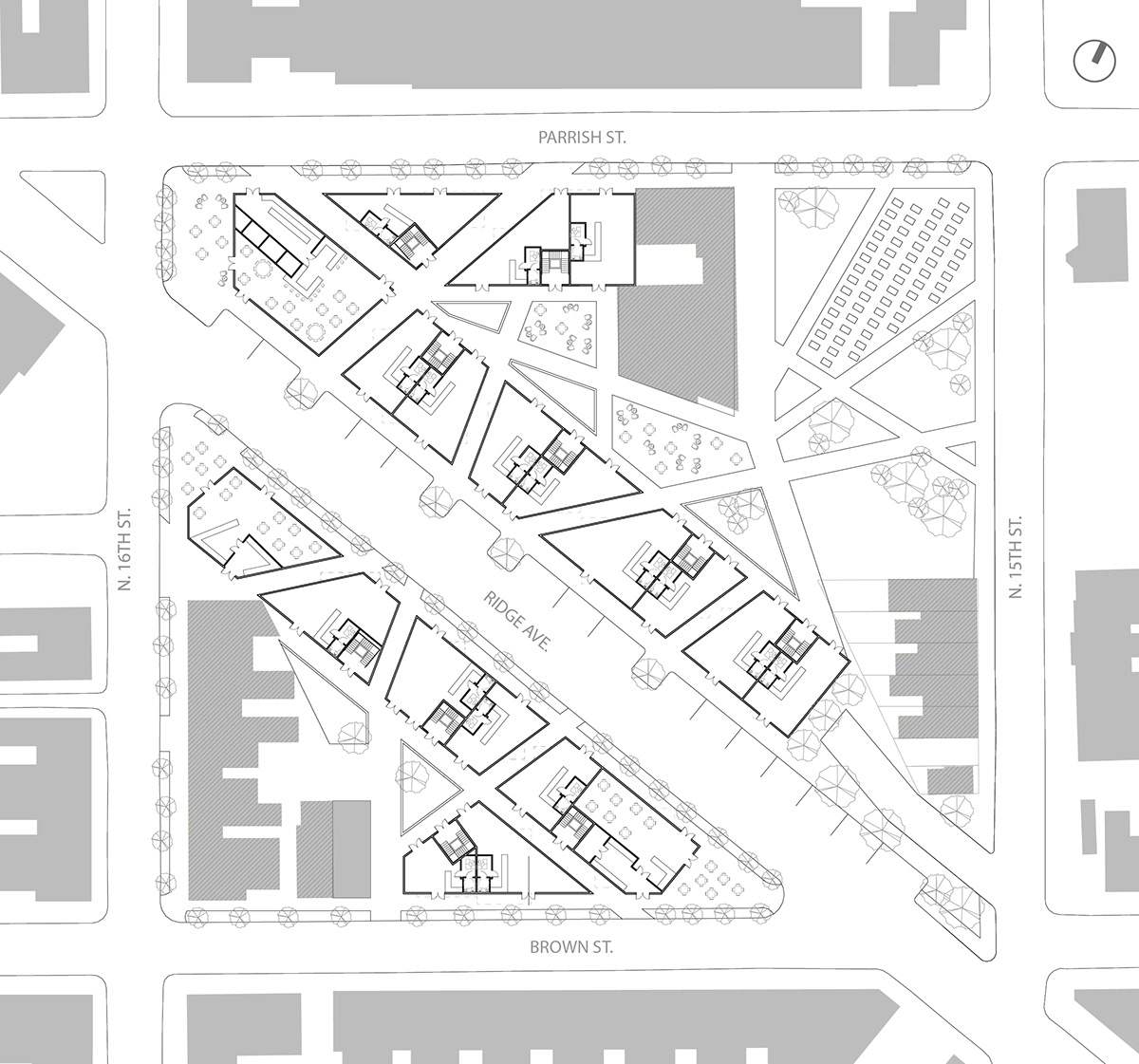
FIRST FLOOR PLAN
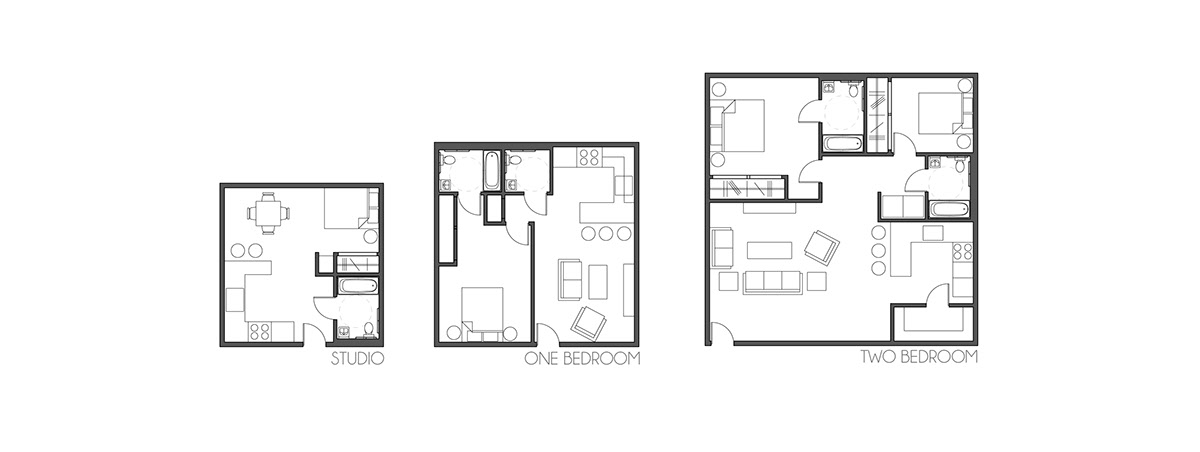
TYPICAL UNIT PLANS
The design contains a simple material palette with concrete, recycled wood and multiple passive and active sustainable systems that strengthen the building and its programs. The south orientation of the residences allow for maximum natural daylight to enter through the windows. The operable skylights provide a resource for natural ventilation to occur. A solar panel system is placed on the steep roofs to generate and supply electricity to the residents. The lower sloped roofs contain green roof systems that absorb the rainwater, provide insulation for the building and help to lower the urban air temperatures. The commercial buildings contain green wall facades that insulate the spaces while also providing shade. The combination of both the active and passive systems require less energy consumption for the buildings and provide a comfortable environment for the users.

BUILDING SECTION
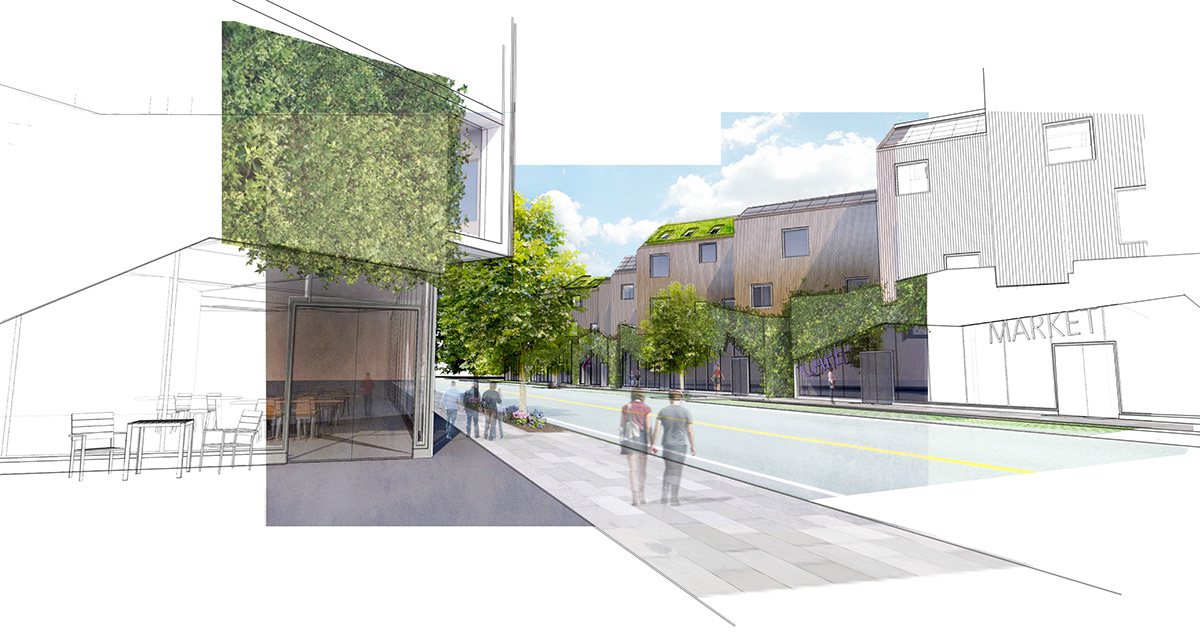
PERSPECTIVE, RIDGE AVENUE

PERSPECTIVE, EXTERIOR COURTYARD

