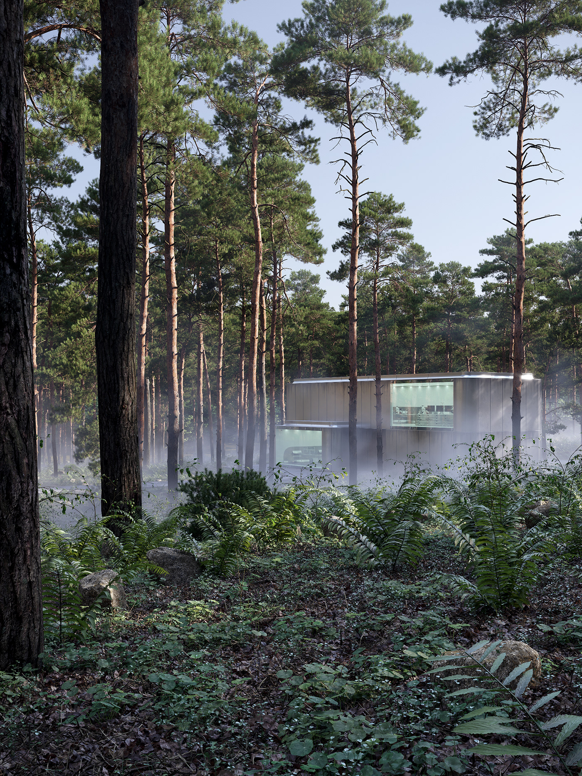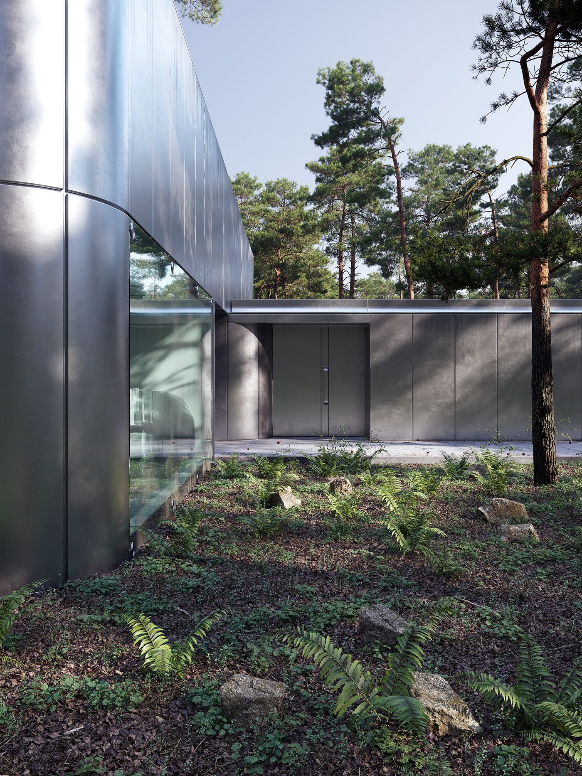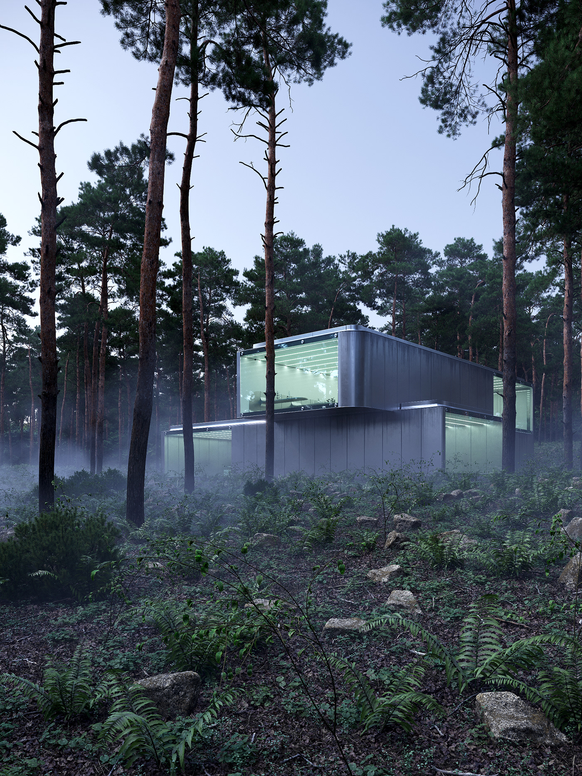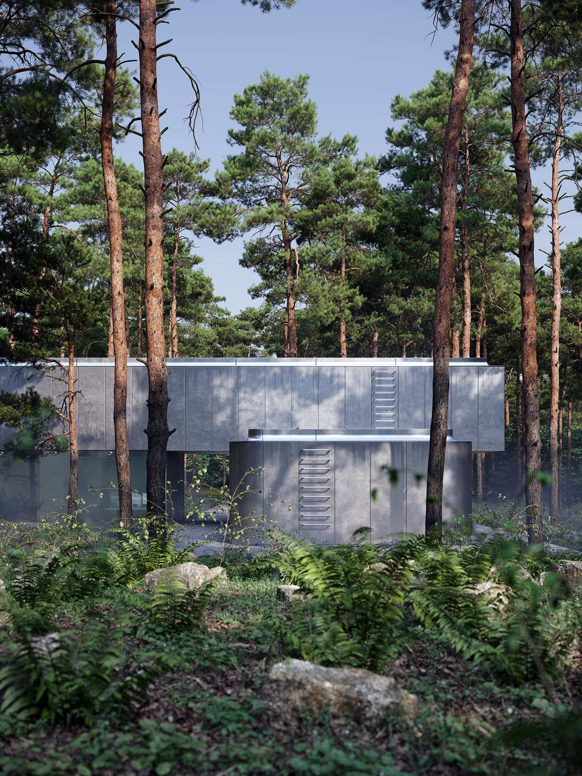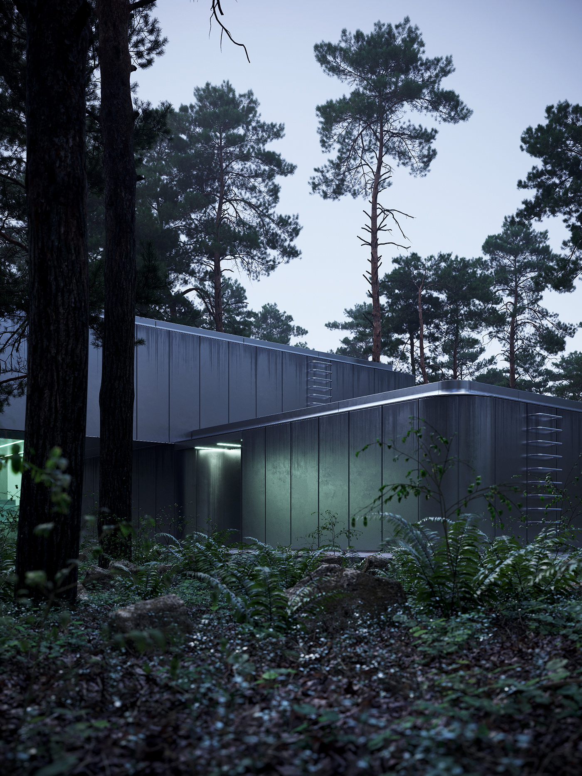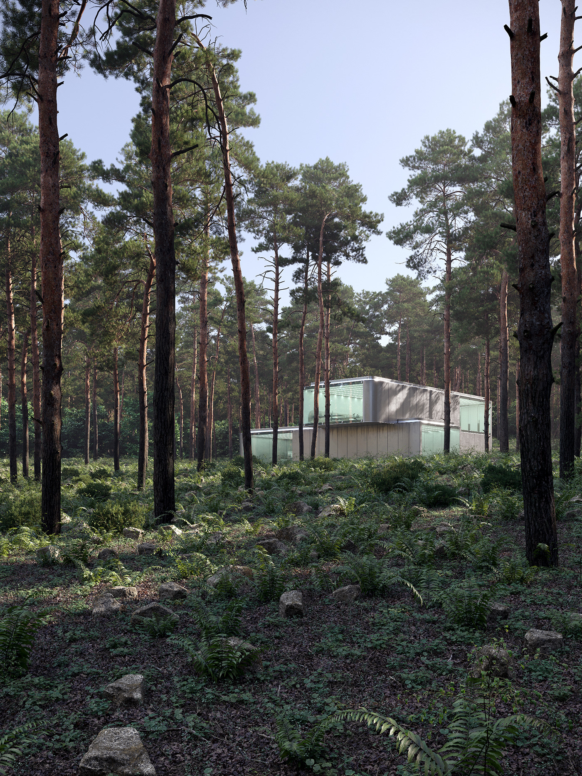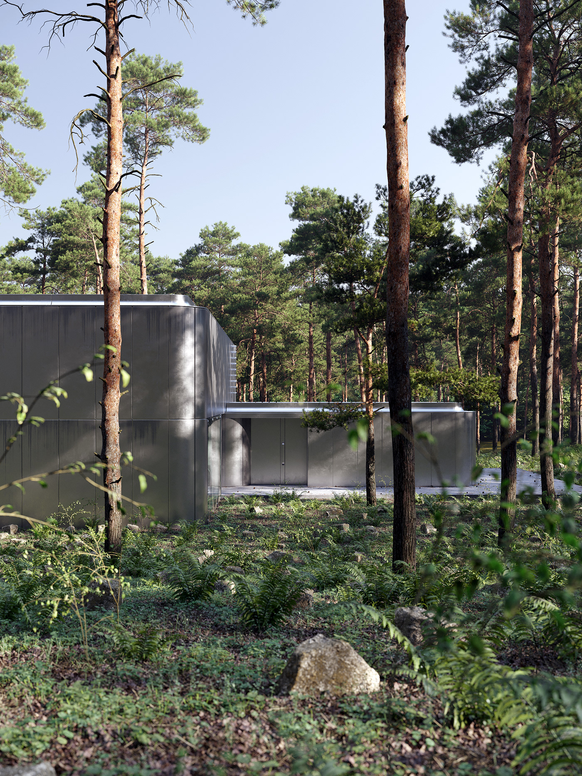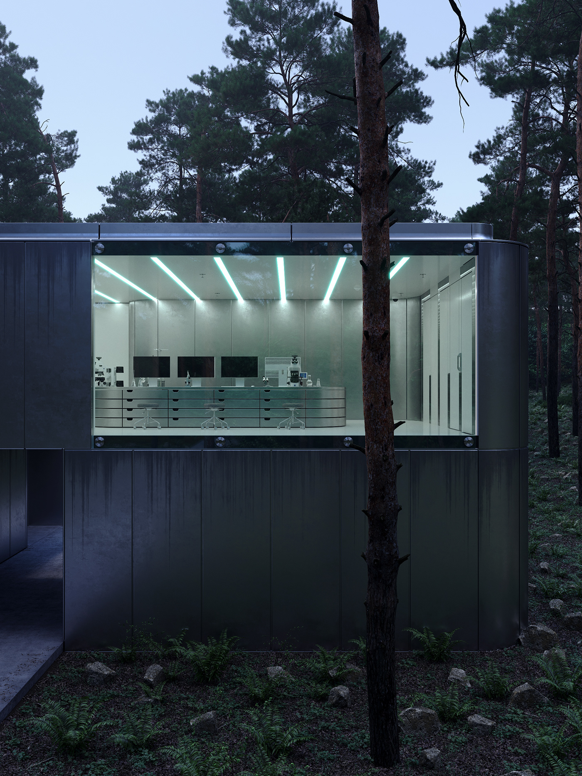
The NM-Laboratory.
Architect: Nasr Tajerrashti
Renders by Nouvelle Mesure
Full CGI
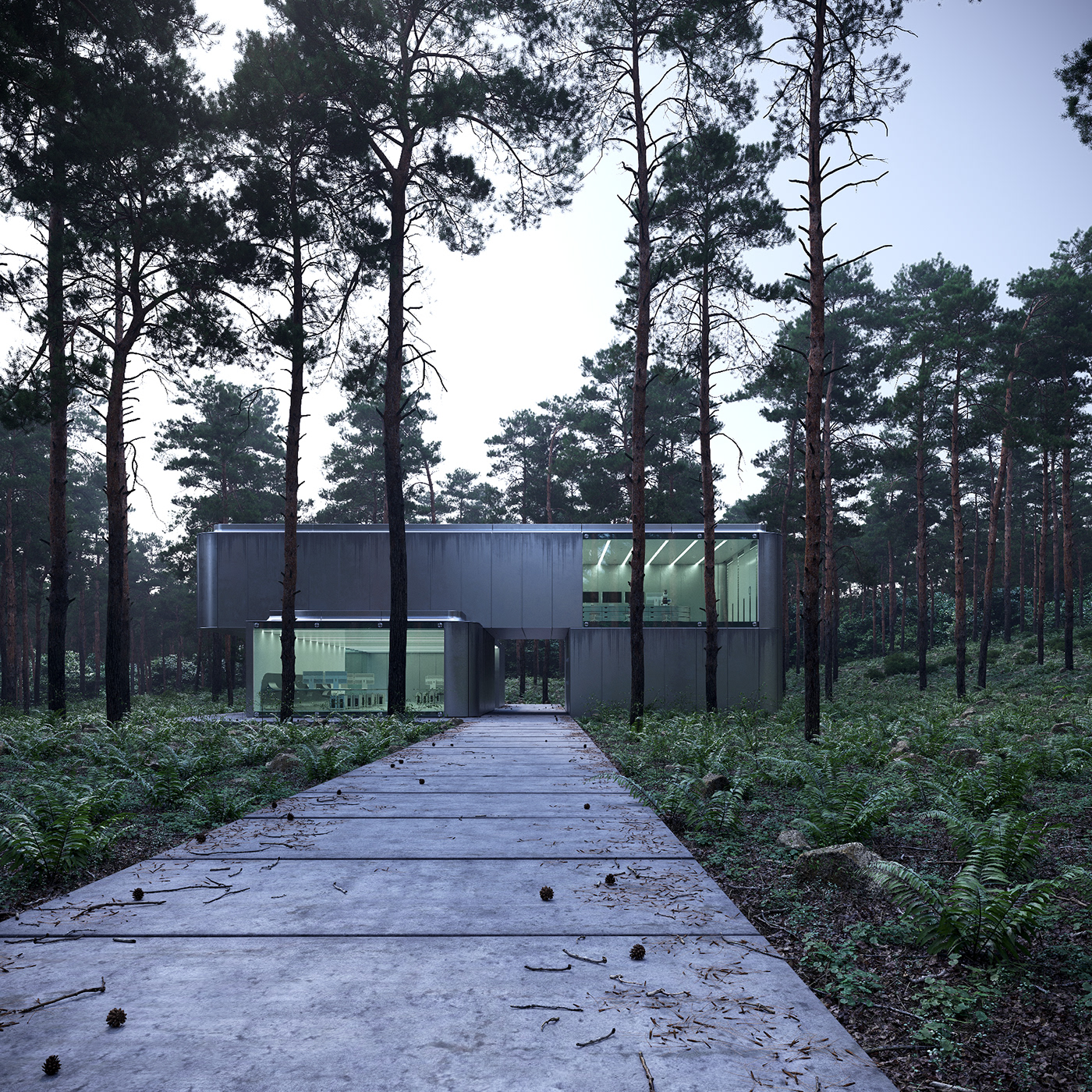
This project embodies the Nouvelle Mesure headquarters.
A laboratory composed of two long overlapping volumes. The lower part corresponds to the Nouvelle Mesure department, while the upper part constitutes the Nouvelle Mesure Lab division.
Each volume is composed of metal panels echoing the aesthetics of the NM-Lab System™ products that are produced there.
On the one hand, this assumed materiality contrasts with the very wild and wooded environment around.
On the other hand, the subtle reflections of the metal allow the building to change its skin throughout the day, depending on the light and the weather, and thus to adapt to its environment like a chameleon.
A large walkway crosses the project and allows access to its center. This space shaped by a perfect square of 3x3m creates an invitation and indicates the entrance very clearly.
Although very open thanks to large windows, the project remains quite confidential and secret. There are only four openings in all and they allow for a very rigorous framing of the surrounding forest.
The overhang which gives an horizontal sliding feeling, also gives, from the inside, an impression of floating for the employees. A great contribution of light is necessary to their work; they have the impression to work in weightlessness in the midst of nature.
Most of the corners of the project are rounded, which allows to refine its shapes.
Behind these corners are hidden technical and storage spaces, but also the staircase that gives access to the laboratory.
The entrances are also shaped by the same type of circular volumes to facilitate the flow of people.
The interior design is in total harmony with the exterior. It reflects the overall aesthetic of the project.
On the second floor, there are two work spaces: a functional station for digital work, as well as a more scientific station facing a greenhouse, dedicated to plant analysis.
On the second floor, there are two work spaces: a functional station for digital work, as well as a more scientific station facing a greenhouse, dedicated to plant analysis.
Finally, on the back wall, we can make out the shape of the Nouvelle Mesure logo, a subtle gesture that secretly hides in its lines the access door to the staircase.
As Mies van der Rohe said so well: “God is in the details”.
