Fusion Product Development
Next was a line of concept furniture that went to market in Europe by Steelcase as Fusion. Fusion is a desking family comprised of work surfaces, storage, and cable management. It is a platform system that structures the whole office space, no matter what work styles are needed.
My team evaluated the initial statement of line. We evaluated what types of work it can accommodate. We looked for possible missed opportunities in the statement of line and how versatile it is in the open floor plan, private office, shared office, and meeting spaces while staying aligned with European planning codes. Observation and insight showed that footprints are shrinking and furniture reconfigurations are occurring more frequently. Collaboration is occurring more often in the workplace; a place is needed to support collaborative and individual work, people also need seamless solutions for cable management and access to technology.
The floorplans below area few examples of how to plan with the new furniture line in the different European countries. Each plan is designed to a specific work mode while keeping with each countries standards and regulations.
The floorplans below area few examples of how to plan with the new furniture line in the different European countries. Each plan is designed to a specific work mode while keeping with each countries standards and regulations.
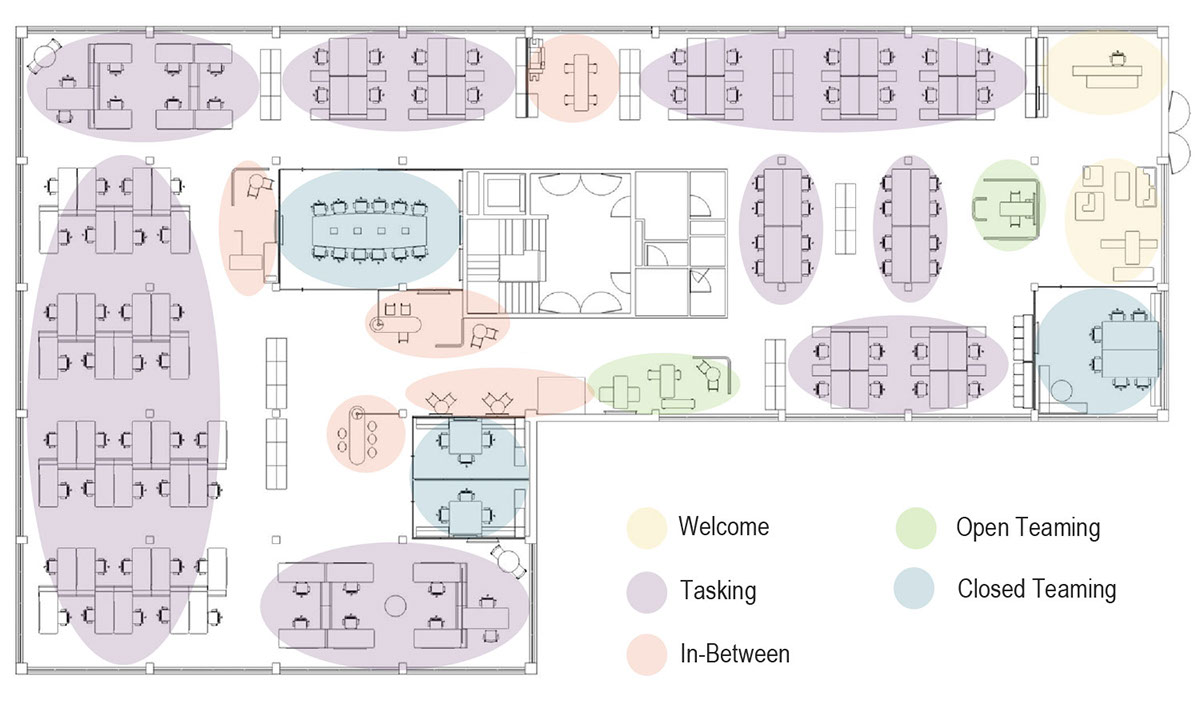
Netherlands bubble diagram.
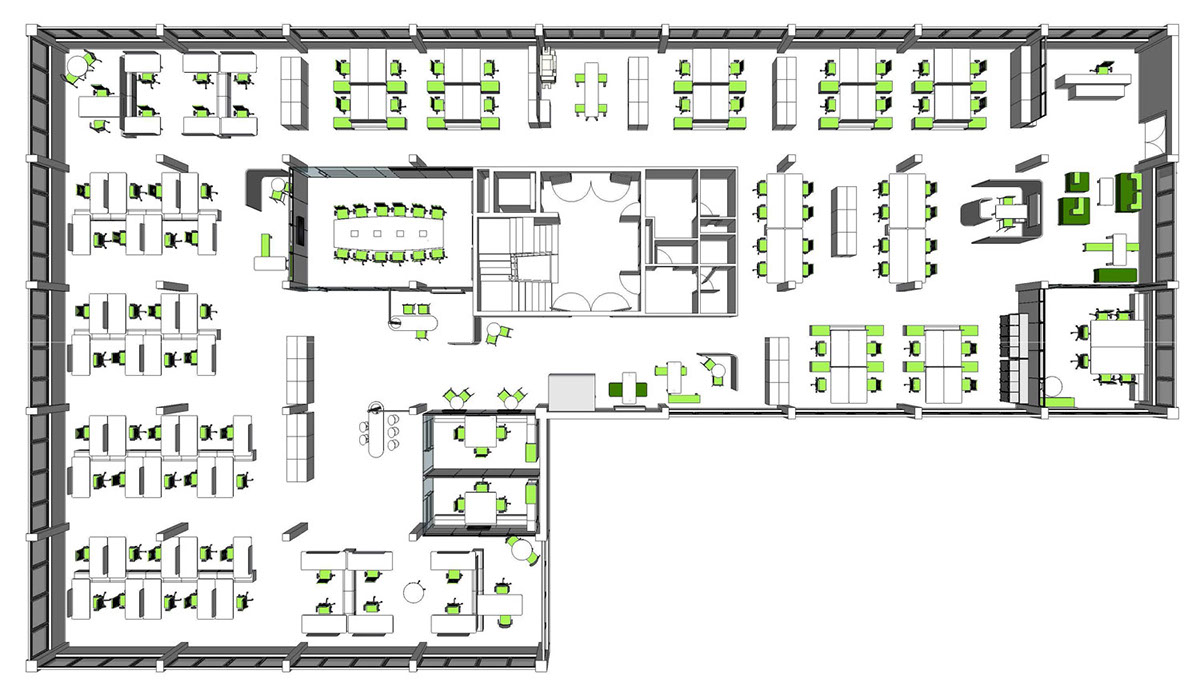
Netherlands floorplan (process based work mode).

United Kingdom bubble diagram (collaborative based work mode and mobile work organization)
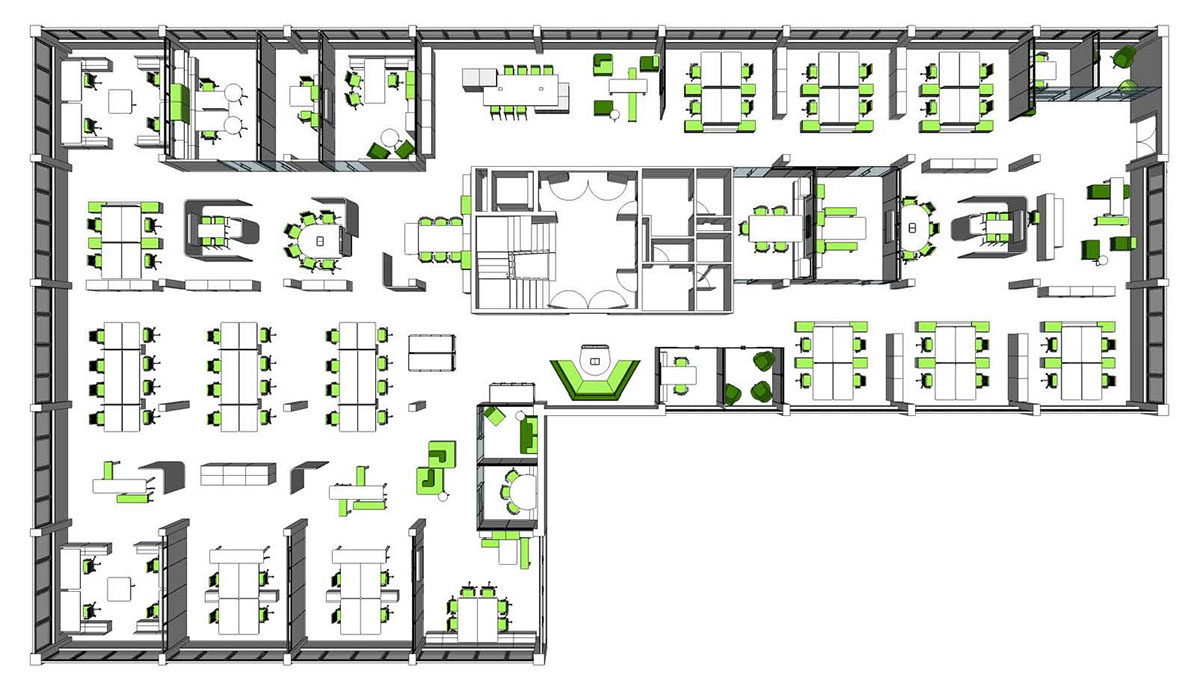
Germany floorplan (collaborative based work mode)
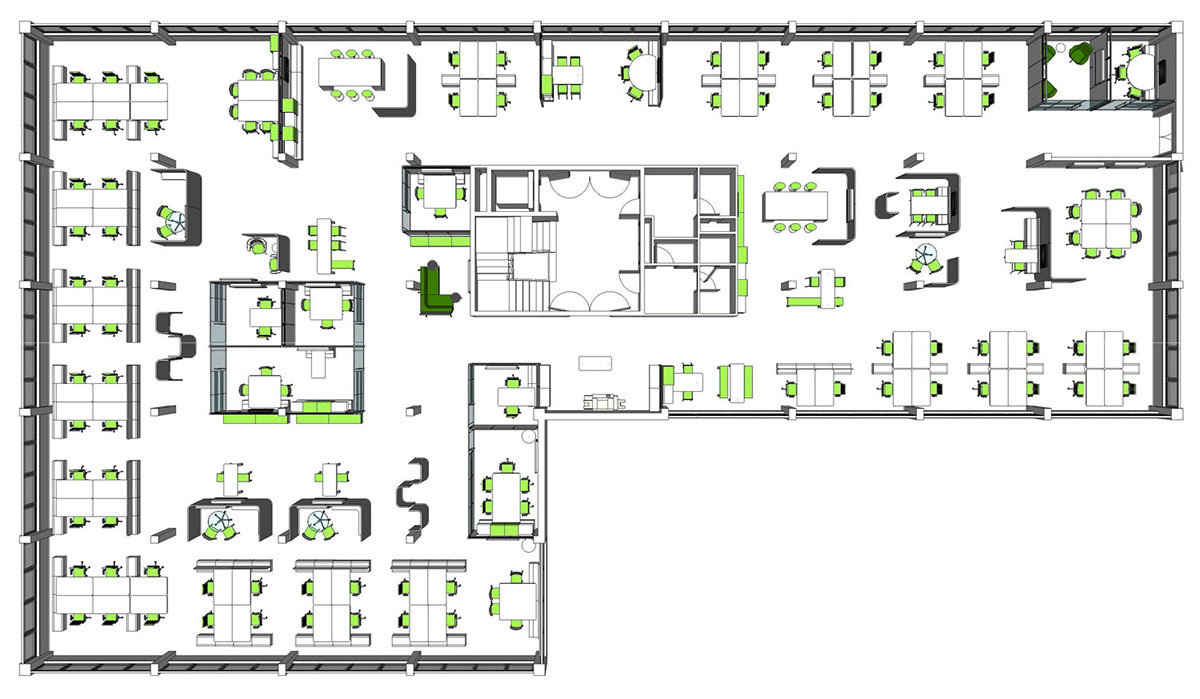
France floorplan (project based work mode)
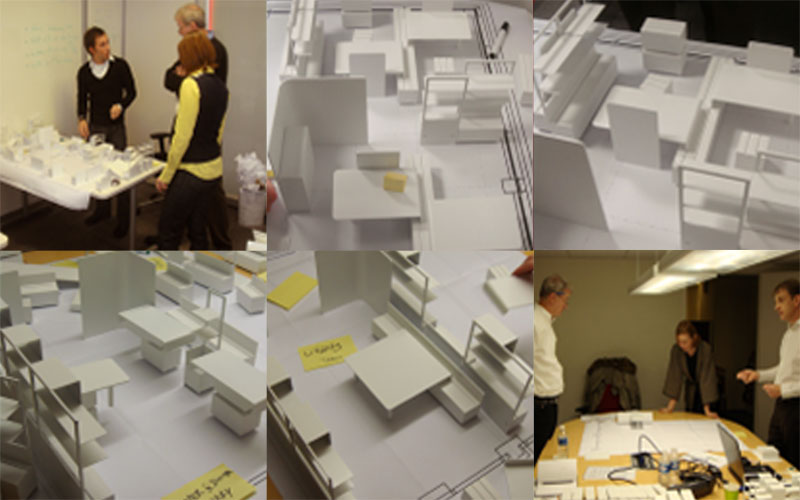
Design charrette in France with Europe and North America team. Shown above is the NEXT potential statement of line 1/2" models.
Private Office Settings: "Cellular Office"

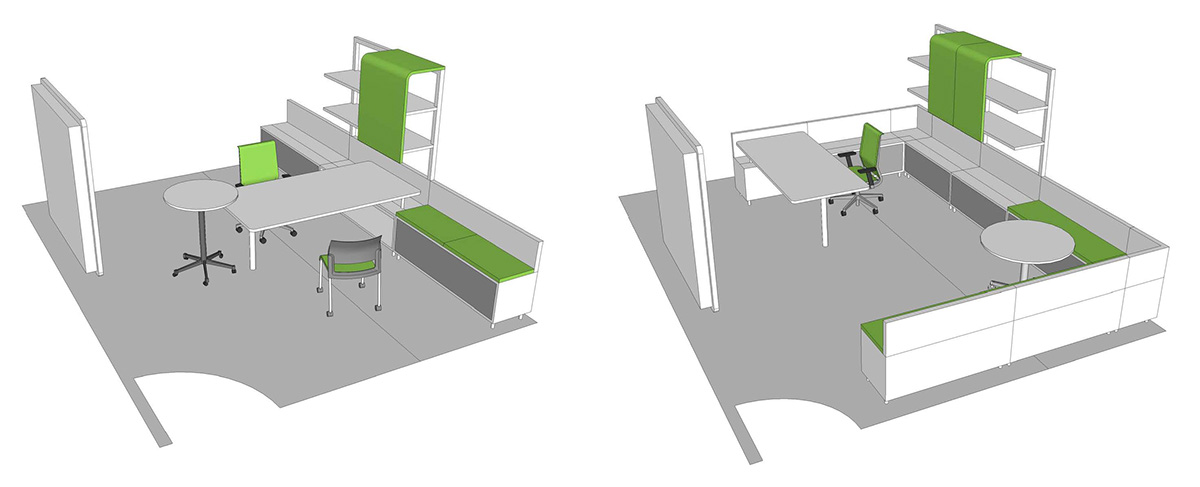
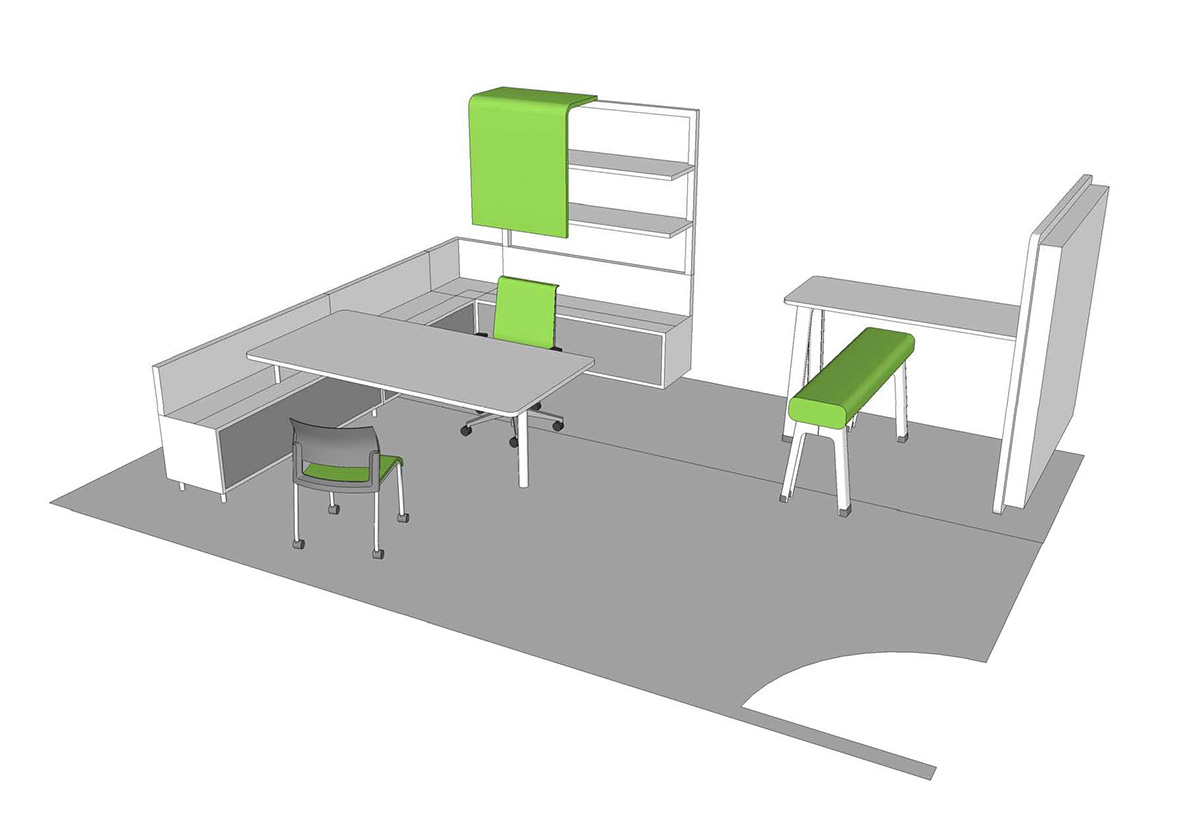
The changing nature of work is reflected in the private office and open floorplan. Work is more global and work is happening with virtual teams. There is diversity and divergence of technology. There is more multi-tasking and the need for concentration and collaboration within the same space.
Project Rooms
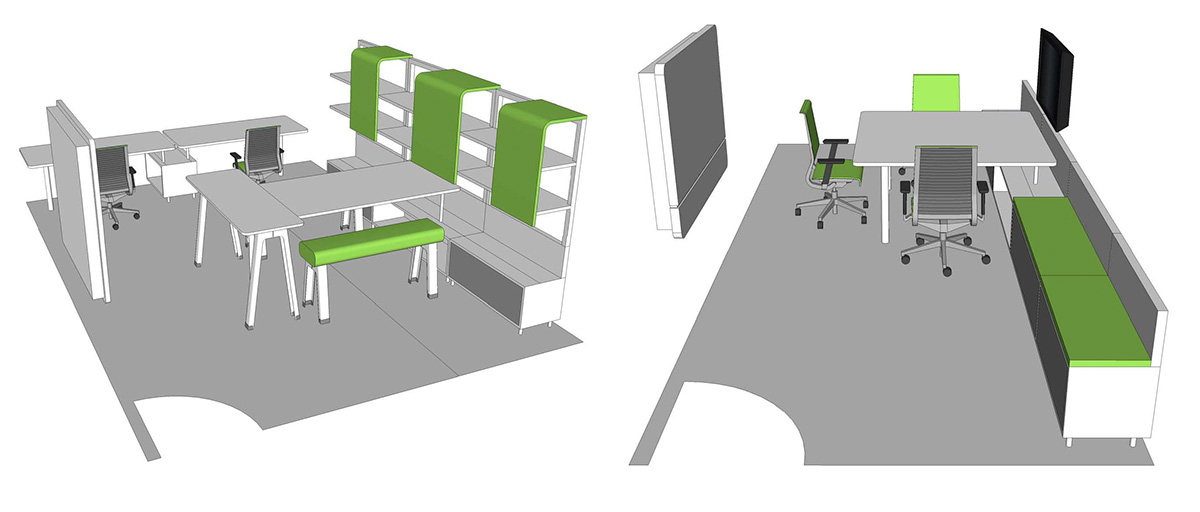
Long and short duration project rooms: a shared space that supports focused individual work and collaborative work. Each room supports display and sharing of digital and paper based information while supporting informational privacy. Storage provides easy access to project references and books.
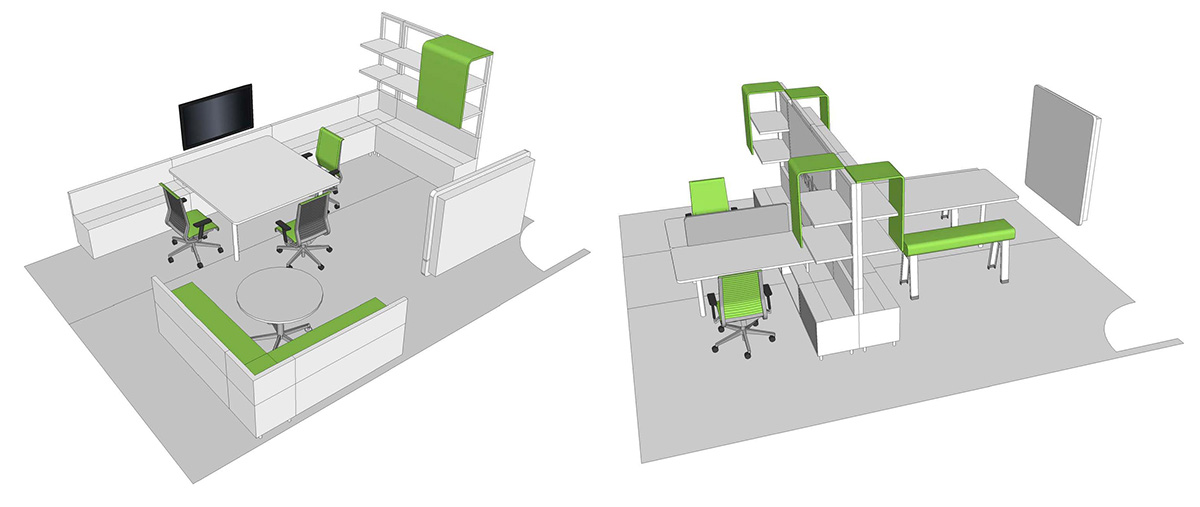
Longer duration project rooms may be used as a lived in team space that can still support focused individual work as well as collaborative team work with separate zones.
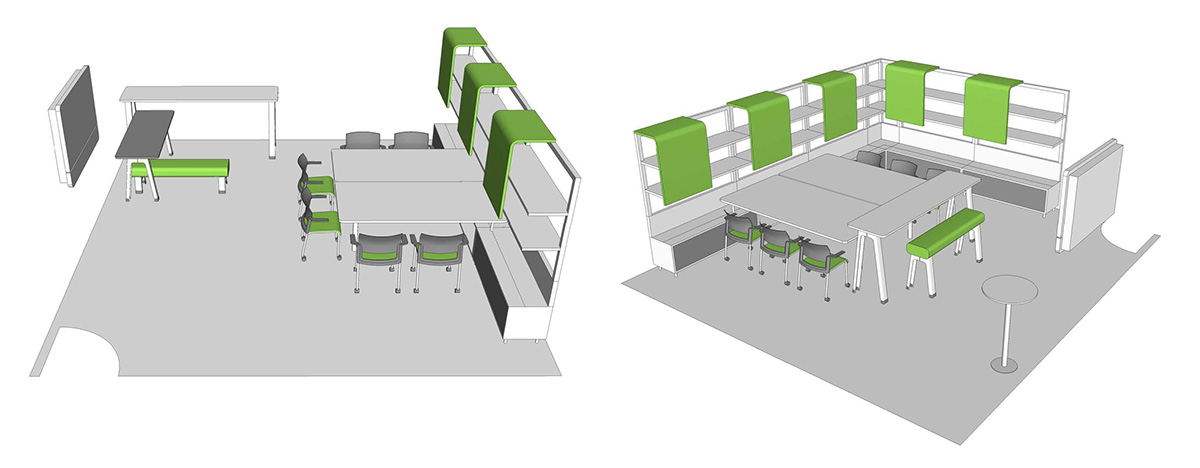
Larger meeting spaces can also be used as a library or project reference room with intensive storage. Smaller breakout areas allow for quick reference use or aside work from the larger group.
Shared Office Settings
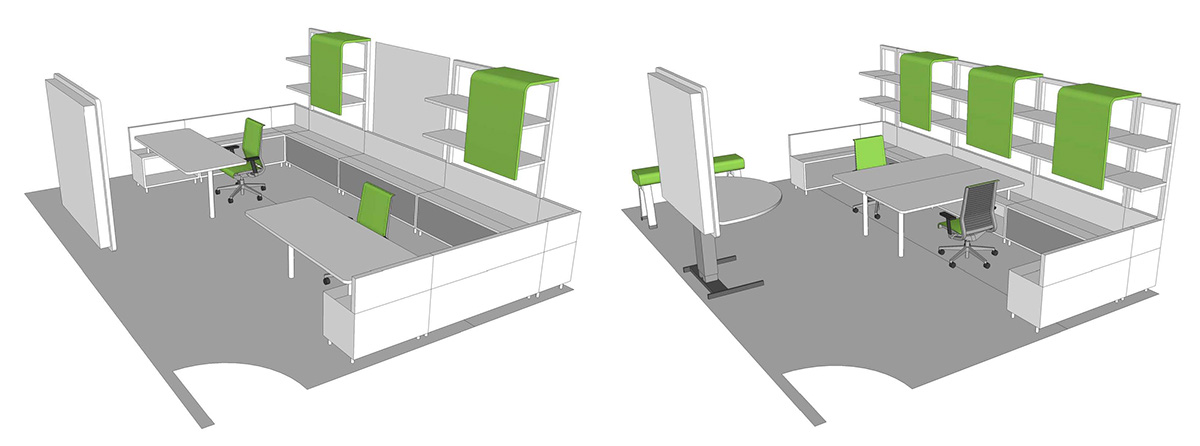
The shared office has become an necessity with increased real estate costs and the increase in collaborative work. Storage and display accommodates shared references and consistent information sharing.

The shared office varies in size and is dialed down because less physical storage is needed. Larger shared office can accommodate more group work and visitors to collaborate with. Digital and analog display is present for reference and working sessions.
Open Meeting Spaces
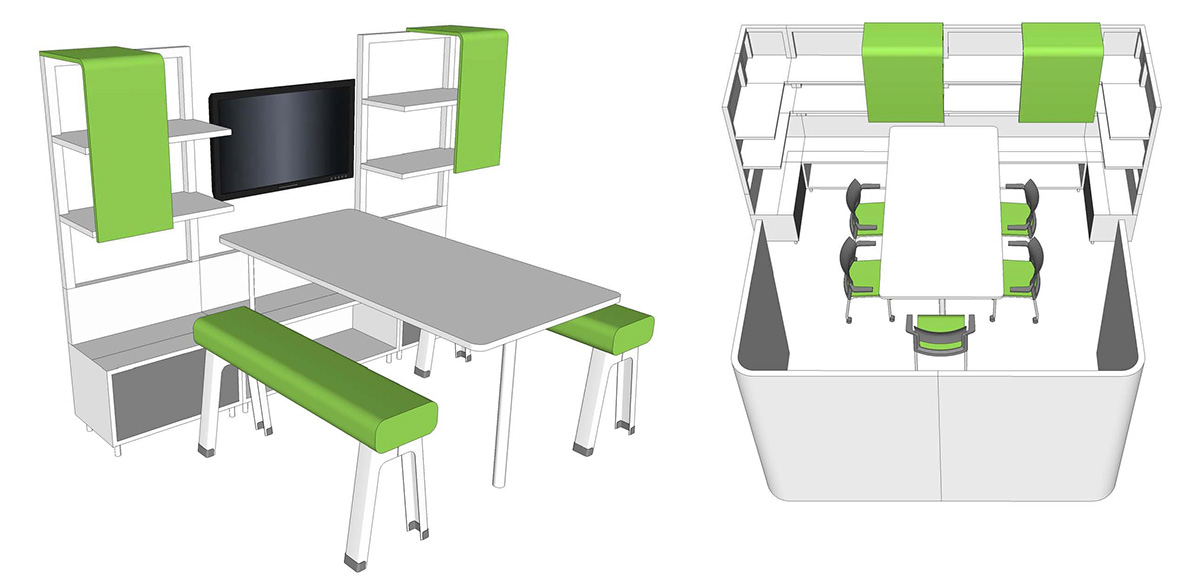
Meeting spaces in the open plan foster impromptu collaboration and sharing because of convenient adjacencies. Storage hosts shared references and offers display space.
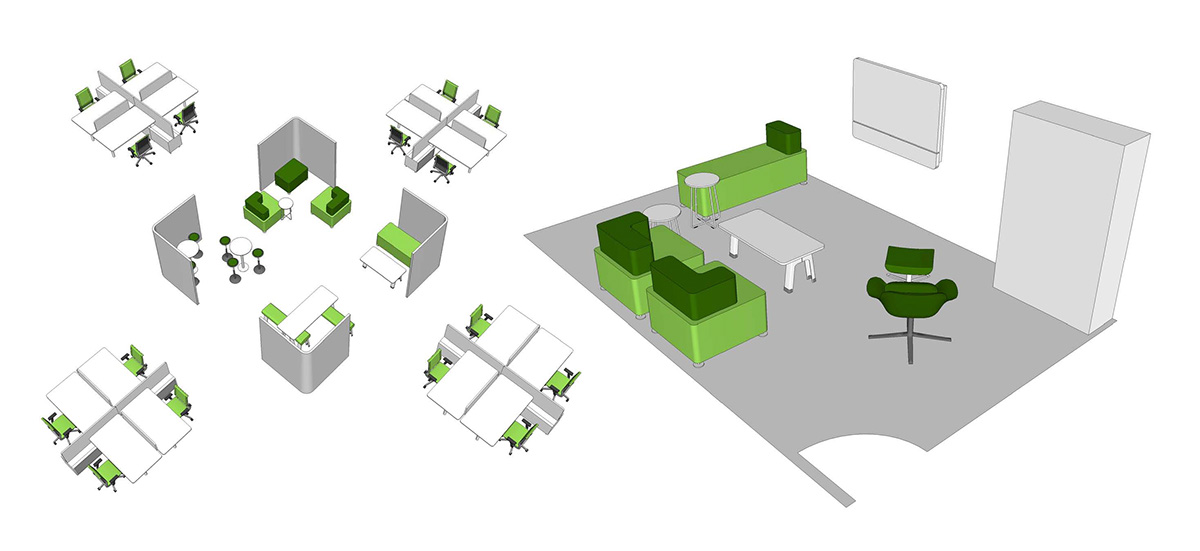
Movable display walls offer some visual privacy in the open plan and redirects noise while providing space to display active work. Display of information creates consistent information sharing and impromptu collaboration.
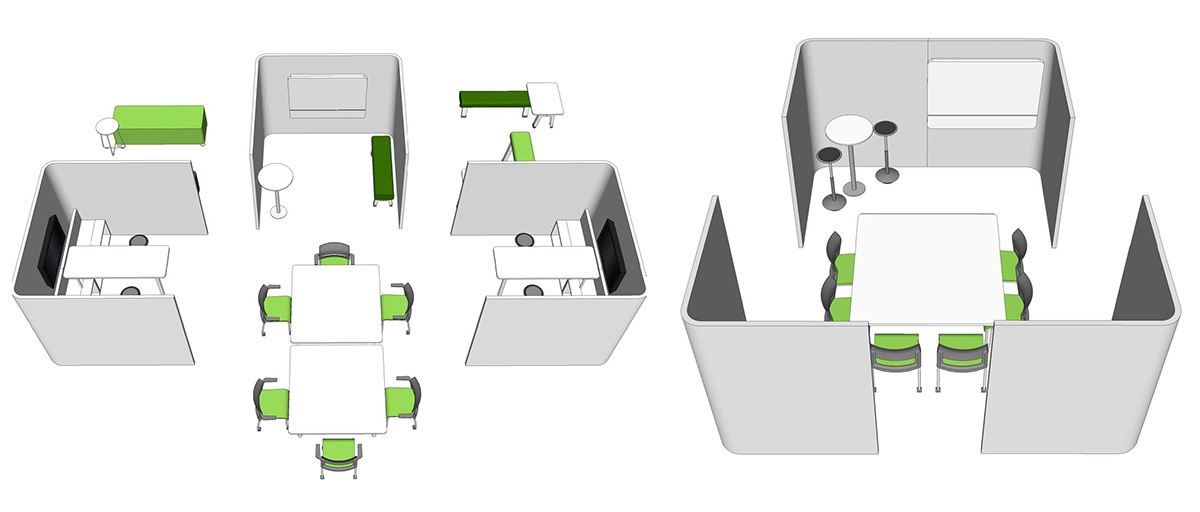
The semi enclosed spaces in the open plan help ground a space and creates breakout areas from the larger group. Breakout areas allow for smaller group work or individual work away from the larger group. These also create opportunity of alternative work postures and accommodate different activities and work styles.
Open office: "Office Floor plan"

The open plan needs to accommodate different work modes. Screens and storage allow the user to manage level of privacy. Low storage can be utilized as shelving and guest seating. Desk and storage units host and create easy access to power and technology.

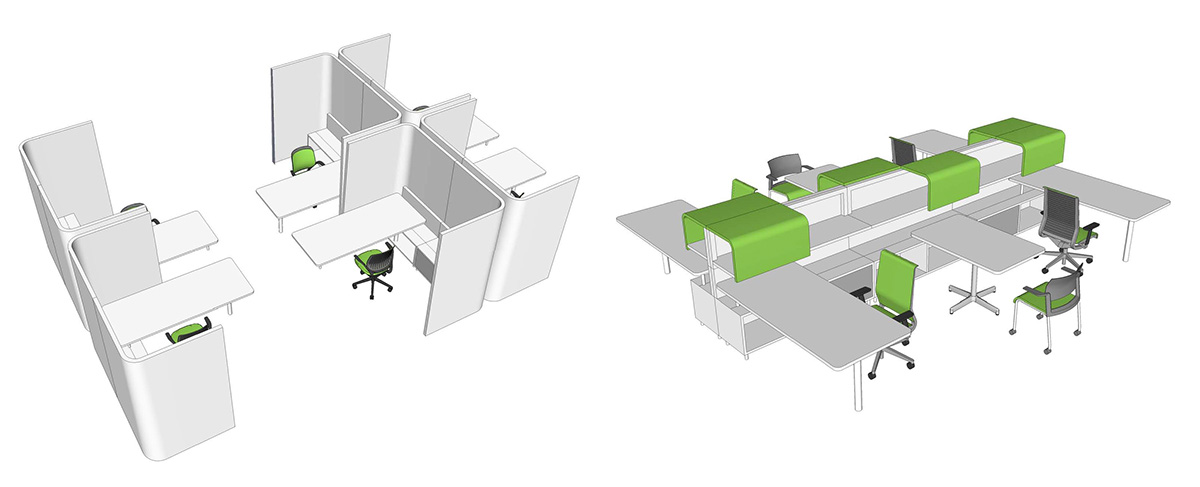
The NEXT furniture line is versatile and can be configured into different planning methodologies. It can also accommodate varying levels of privacy and collaboration.
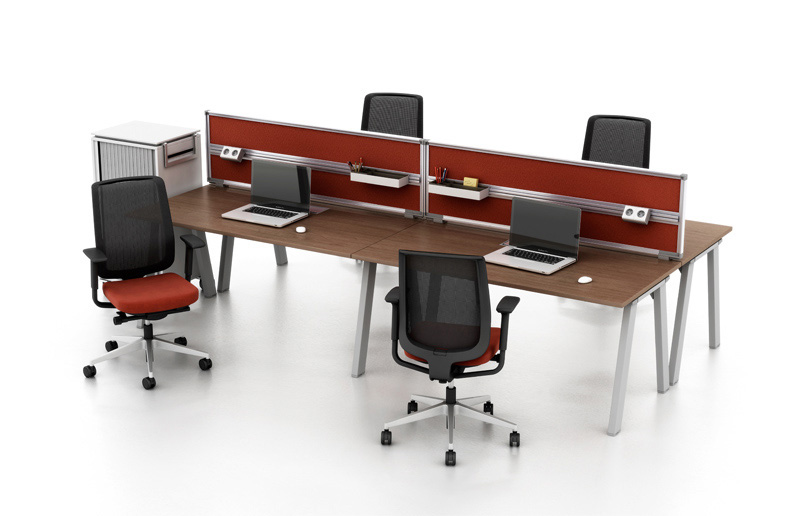
Fusion by Steelcase.
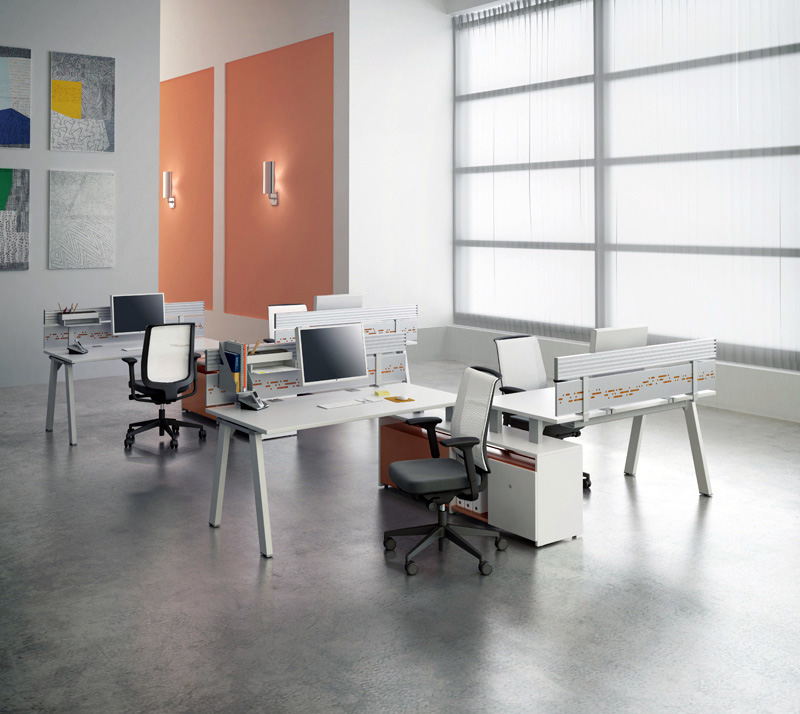
Fusion by Steelcase.
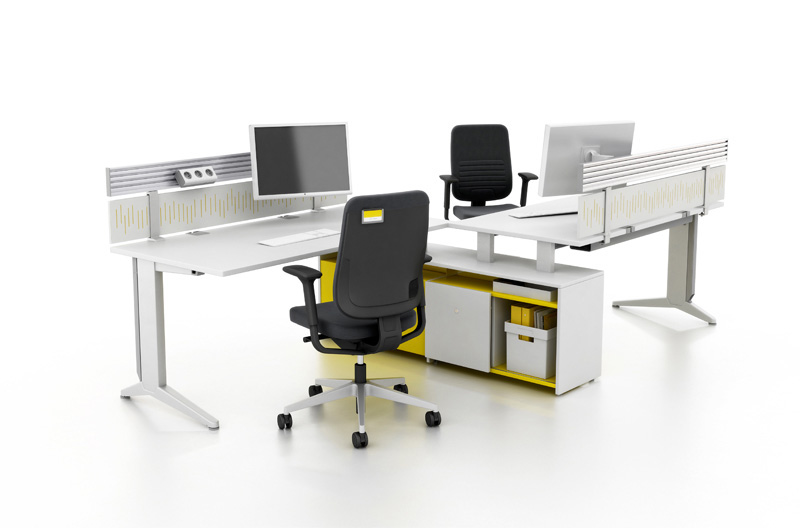
Fusion by Steelcase.
