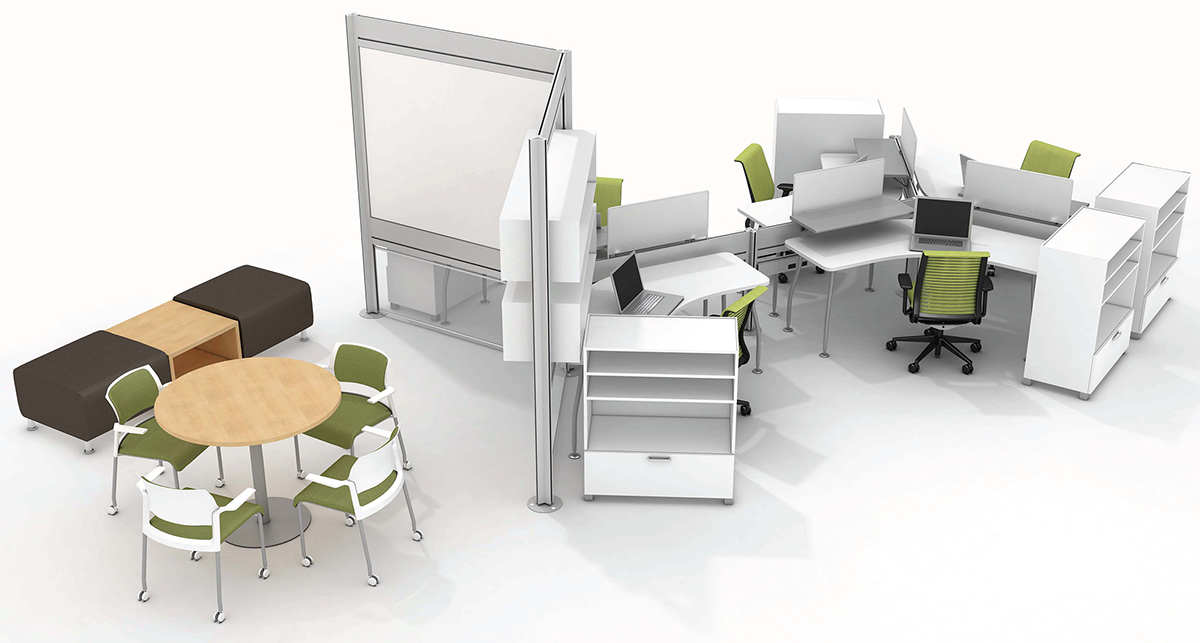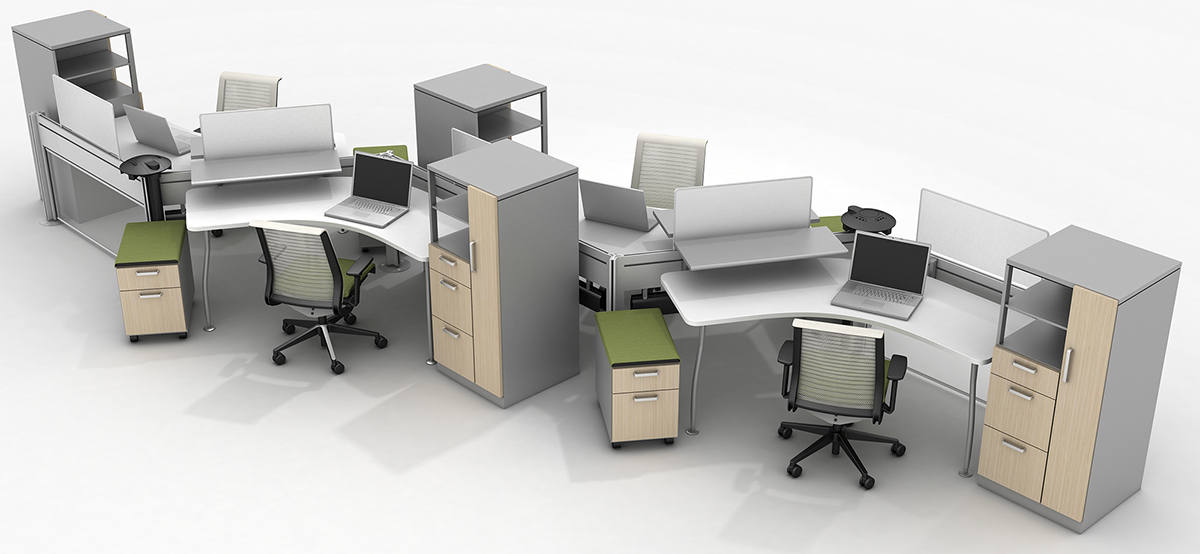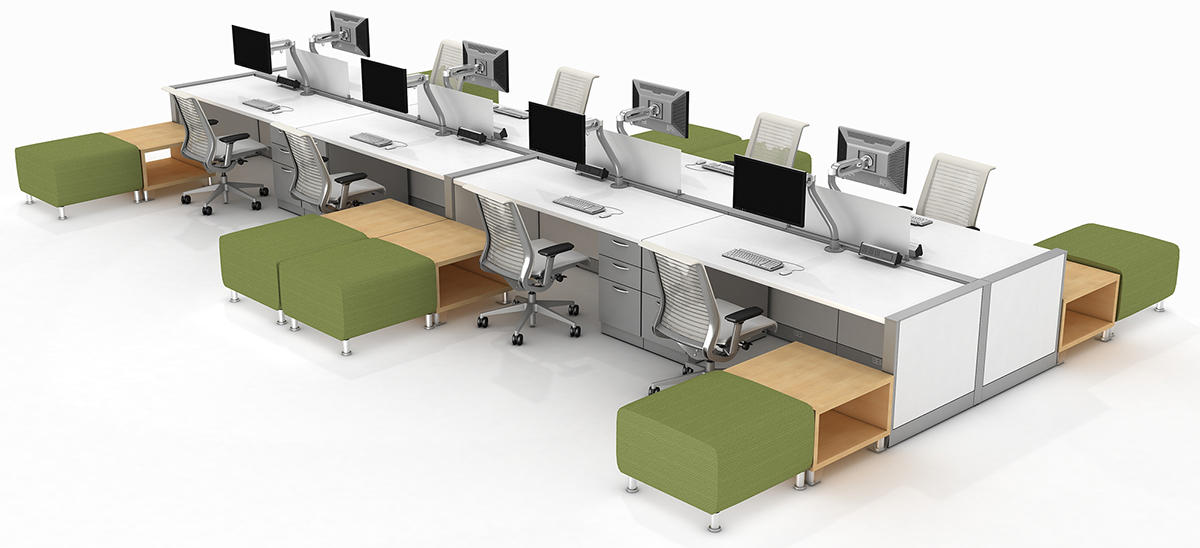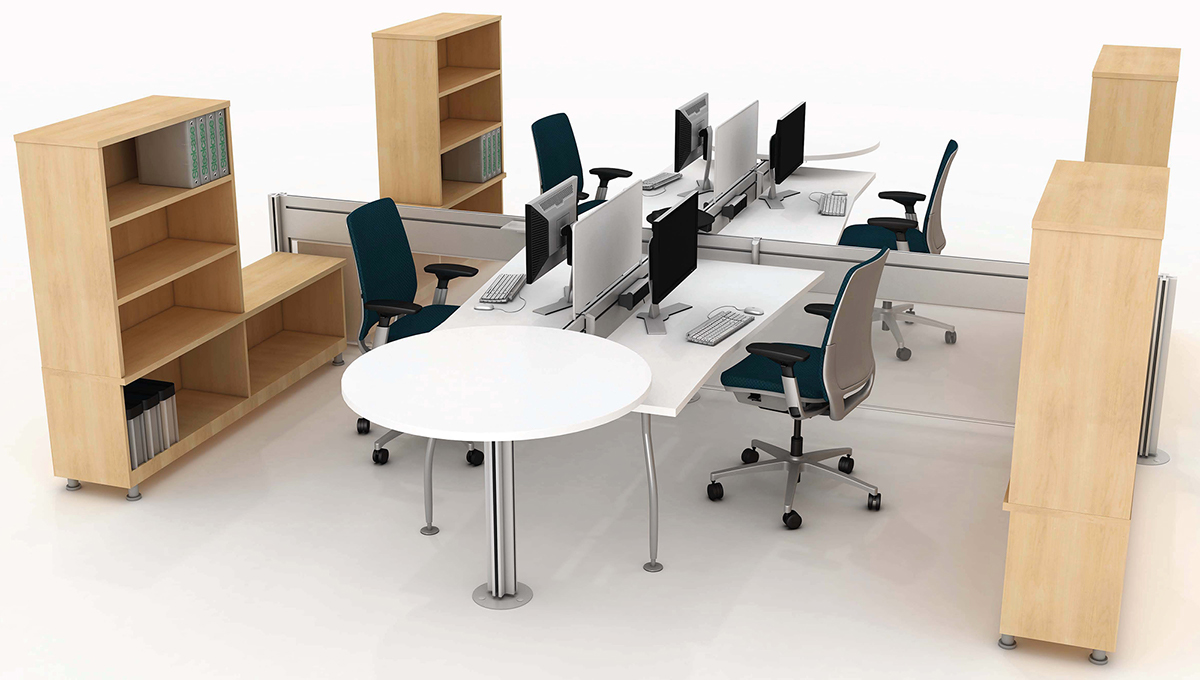"Opening up the cube"
We live in a networked world where people and technology networks need to connect and collaborate quickly and seamlessly. And that's changing the ways we work. Connections is a range of solutions designed to "open up the cube" to help people connect and collaborate better.
Opening up the cube means different things to different people. For some, it’s as easy as removing the return panel; others don’t want to see any panels at all. Connections is a range of solutions created for customers and dealers to demonstrate this evolving need. These 50 solutions can open up the office environment a lot or just a little, depending on your needs.
For this project I created 37 of the 50 applications that can be found on Steelcase.com with specifications, renderings, Sketchup models and pricing. The applications utilize the entire Steelcase furniture portfolio while blending different product lines to accomodate different work modes within a collaborative work environment.
The following images are not the project in its entirety, but a small sampling from my 37 designs.
The following images are not the project in its entirety, but a small sampling from my 37 designs.
My responsibilities in this project:
All presentations and drawings created in Adobe Indesign, SketchUp and Microstation.
Designed workstations.
Finish and material selection for renderings.
Specifications.
All presentations and drawings created in Adobe Indesign, SketchUp and Microstation.
Designed workstations.
Finish and material selection for renderings.
Specifications.

Team Space - This application has two team spaces for information sharing and collaboration and 4 individual spaces for focused work. Working adjacent to or within a team space allows for a quick switch between focused work and group collaboration which can result in quicker decision making and resolution. Marker boards within the team and individual spaces helps with information persistence and display of process.

Team space - This application has 1 team space and 4 individual spaces. With the individual spaces around the team space this keeps posted information inside more private in the open floorplan.

Individual space - A post and beam structure is used to keep the workstation open. With the open workstation communication and quick information transfer increases. A mobile ped with a cushion top accommodates guests for short term conversations.



Smaller footprint - This application was created with less division and a smaller footprint while still providing ample open and closed storage and short term guest seating.

Benching - This bench application has a small footprint per person but strongly encourages guests and collaboration with the wide worksurface and side ottomans.

Open resources - This application provides space divisions with open bookcases. This keeps large amounts of individual resources with in view and reach. Mobile tables allow the user to decide how they want to sit. They can keep their resources next to them or behind them. Power is contained within the spine panels and can be accessed in either orientation.



Flexibility - This application has a consistent and modular way of planning to allow for flexibility in the open plan. Buy just moving or adding 1 post and 1 beam a team space can be moved or changed into an individual workstation. All the same components are used to create the team and the individual spaces, except for the task seating. This will allow for a department to easily add more team spaces or individual spaces based on projects and team needs.
