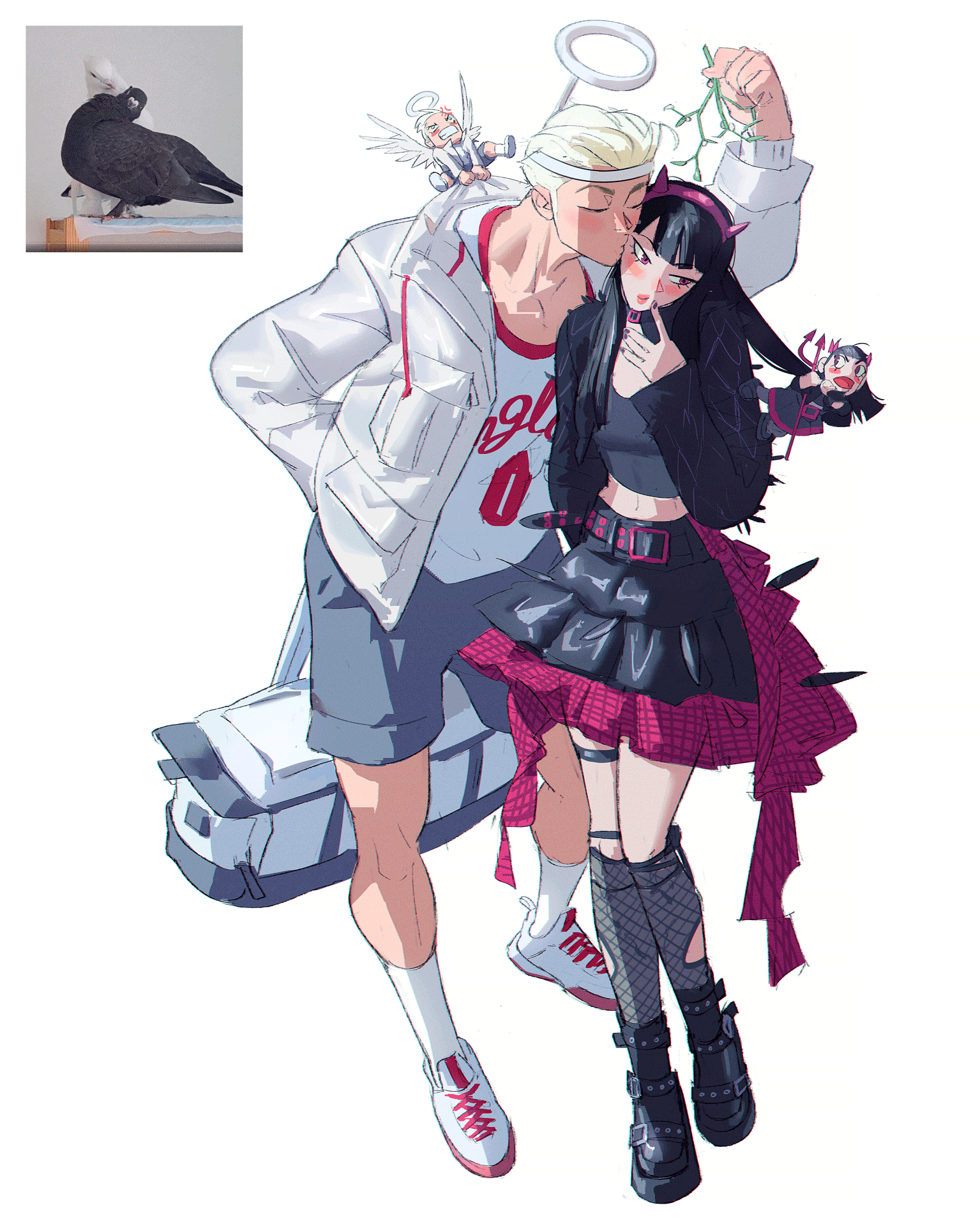Design Concept:
My proposed client for this bookstore project was a young writer from Chicago who had moved to Rome with her husband, an artist, and her young daughter. She wanted to bring the Chicago style to Rome in an industrial and sophisticated way. Much of my inspiration was drawn from the paintings of Charles Demuth, as suggested in the branding of my bookstore.
Note: All deminsions are in meters.
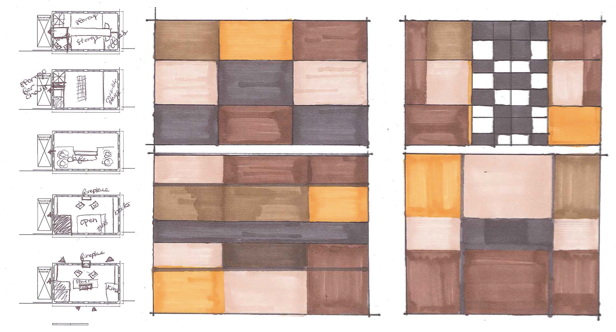
Process and Concept Work
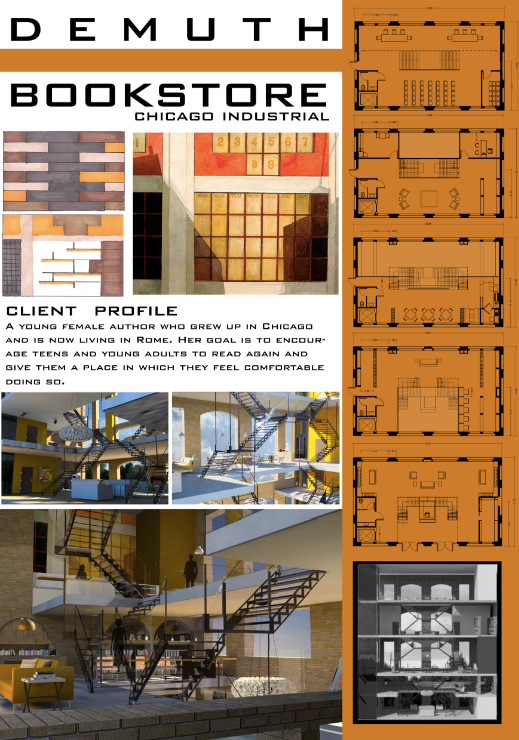
Supplementary Board

Ground Floor Plan
Photoshop Rendered
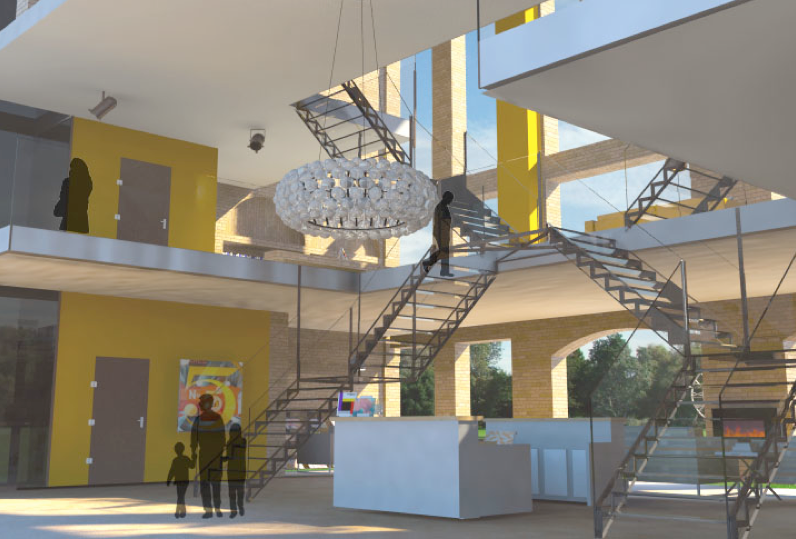
Entry Space Perspective
3DS Max & Photoshop Rendered

First Floor Plan - Library Space
Photoshop Rendered
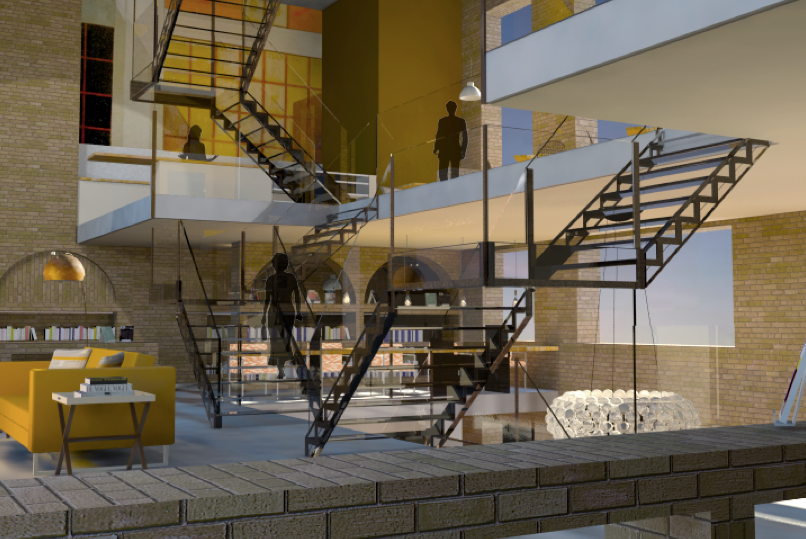
First Floor Perspective
3DS Max & Photoshop Rendered
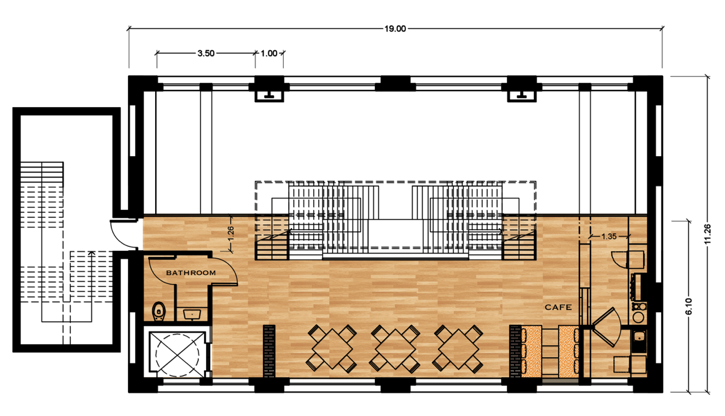
Second Floor Plan - Cafe
Photoshop Rendered

Cafe Perspective
3DS Max & Photoshop Rendered
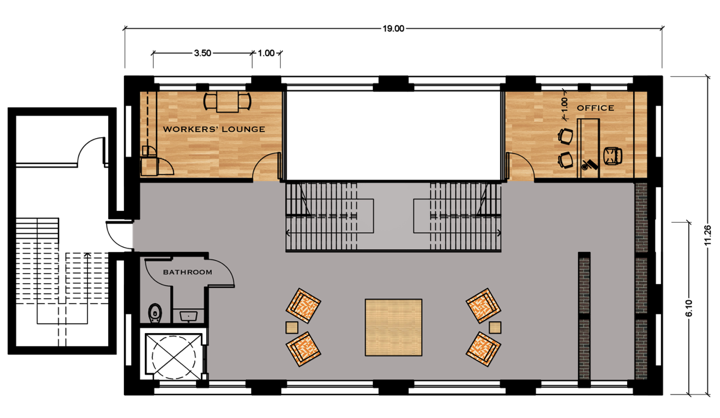
Third Floor Plan - Book Store Space
Photoshop Rendered

Fourth Floor Plan - Conference and Event Space
Photoshop Rendered

Sections
