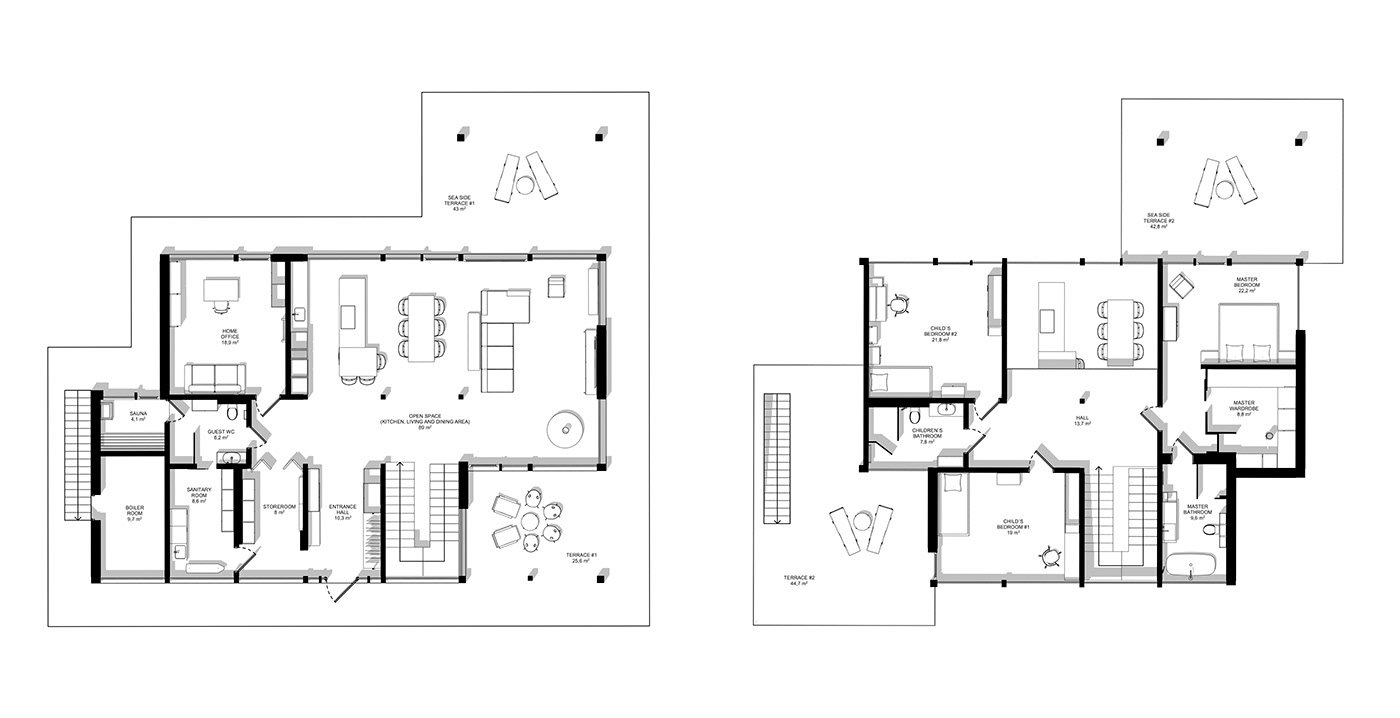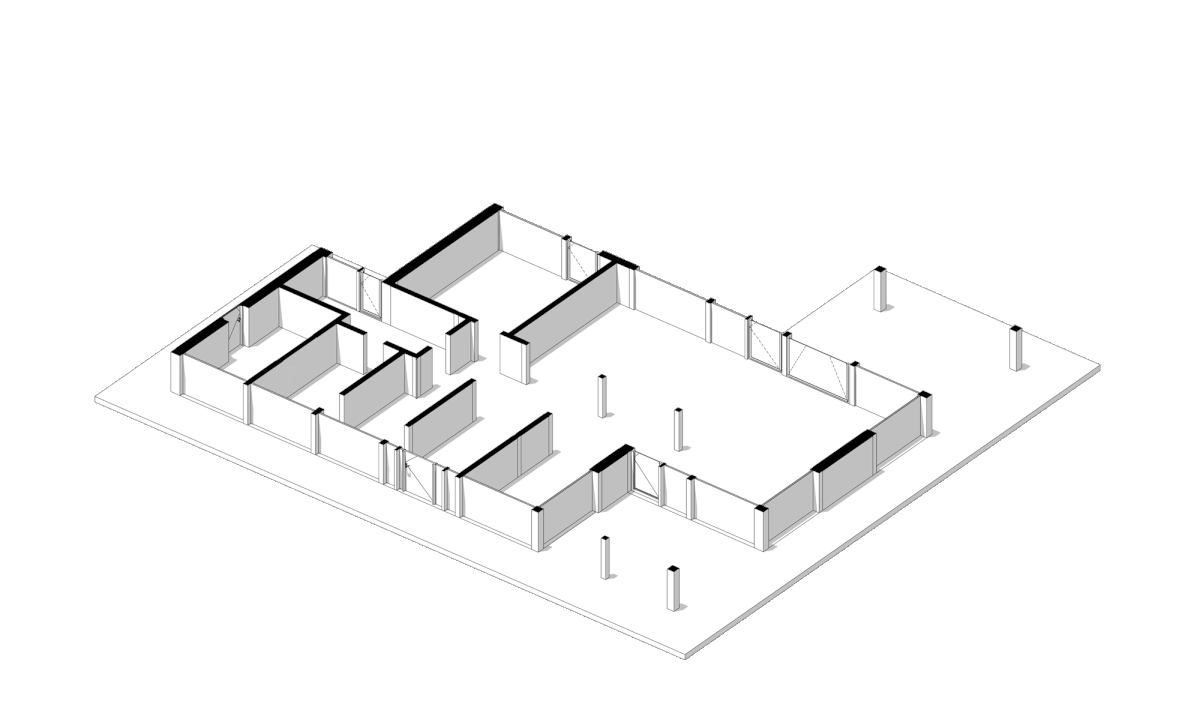WOOD AND GLASS
Architect: Irina Karlikova
Interior Designers: Irina Karlikova, Margherita Ruggieri
Project Area: 432 m²
Project Year: 2021
Location: Kyiv region, Ukraine

ABOUT
“Wood and glass” is a private two-storey residential building for a young family with two kids and is located in the middle of a pine forest. As you can tell by the name of the project, the house mostly consists of wooden load-bearing columns and beams as well as great panoramic windows overlooking a superb view on the Kyiv sea.

Its total area of 432 m² can be divided into three parts: the public and private spaces along with four huge terraces.



The open and spacious public area (89 m²) includes the kitchen, dining and living zone, where the family could spend their time together socializing or hold a party. The spectacular view is certainly the heart of this space, so its design is airy, light, rather minimalistic and cozy due to the scandinavian-style fireplace.







The color scheme is neutral and calm where the white color and different shades of grey predominate. Natural materials like wood and stone remind us of the fact that the interior and exterior are completely united.









The children’s rooms and bathroom serve as an isle of color and joy in the whole house. The bedrooms differ from one another in color, but at the same time are similar in style and shape.







The house has already been built in January 2022, but unfortunately, as the war in Ukraine broke out on February 24th, the project further implementation has been temporarily suspended.



As we see the Ukrainians’ courage, perseverance and willingness to fight for freedom against the invaders, we sincerely believe in the Ukraine’s victory and forever liberation. We hope that this project will not just remain “on paper” and will be brought to life once the war in our country ends.
Glory to Ukraine!




