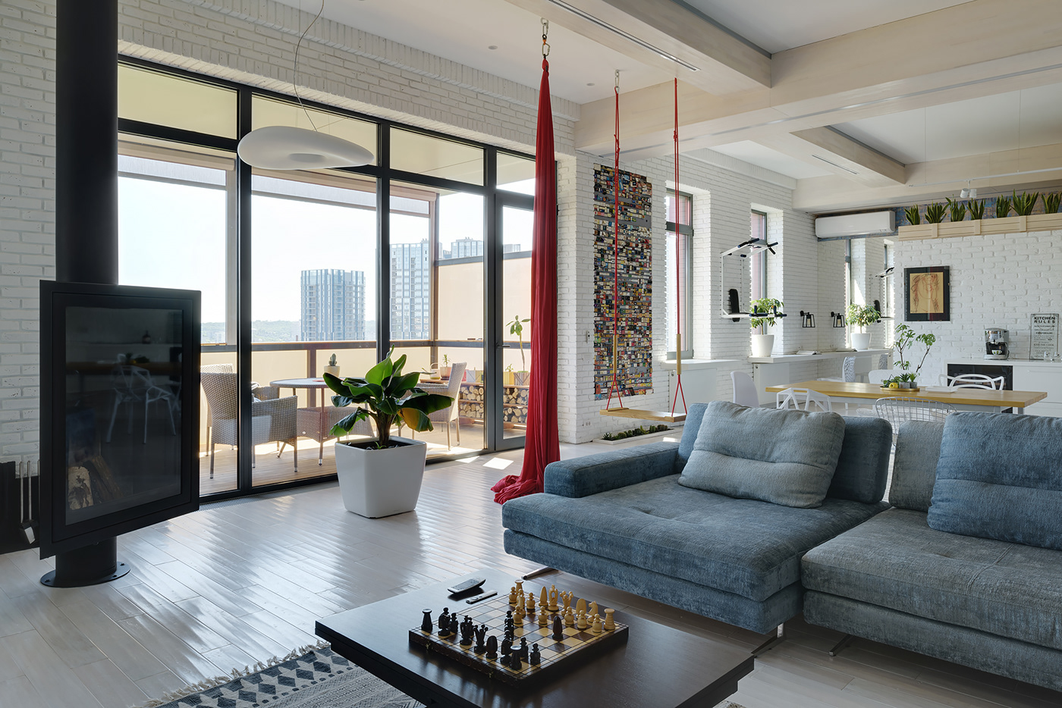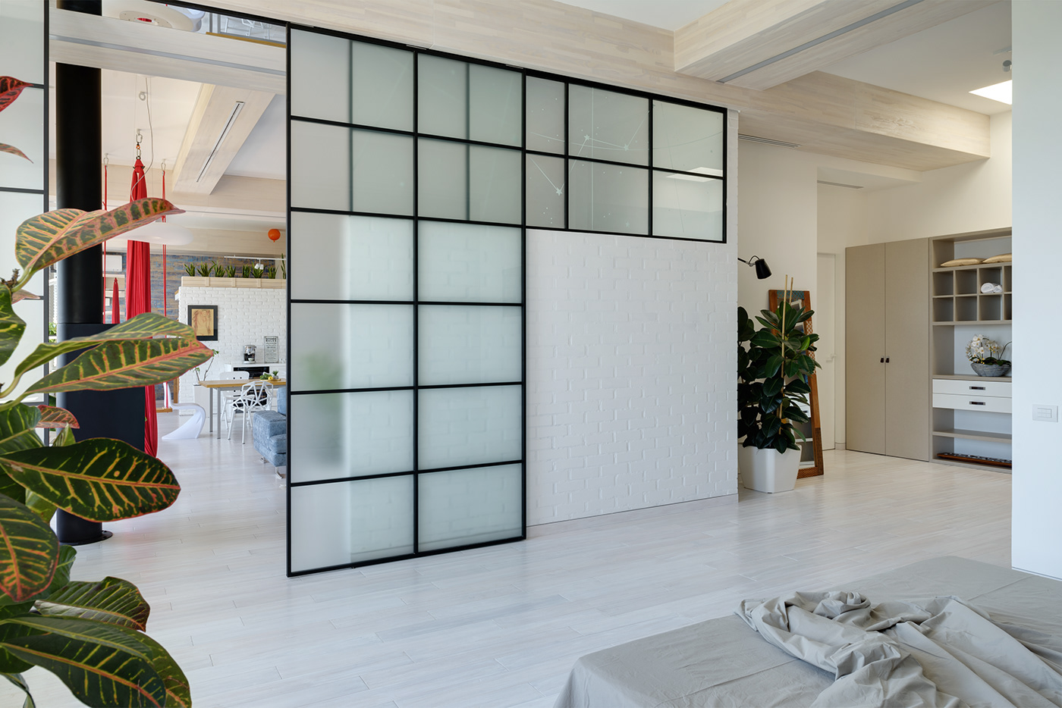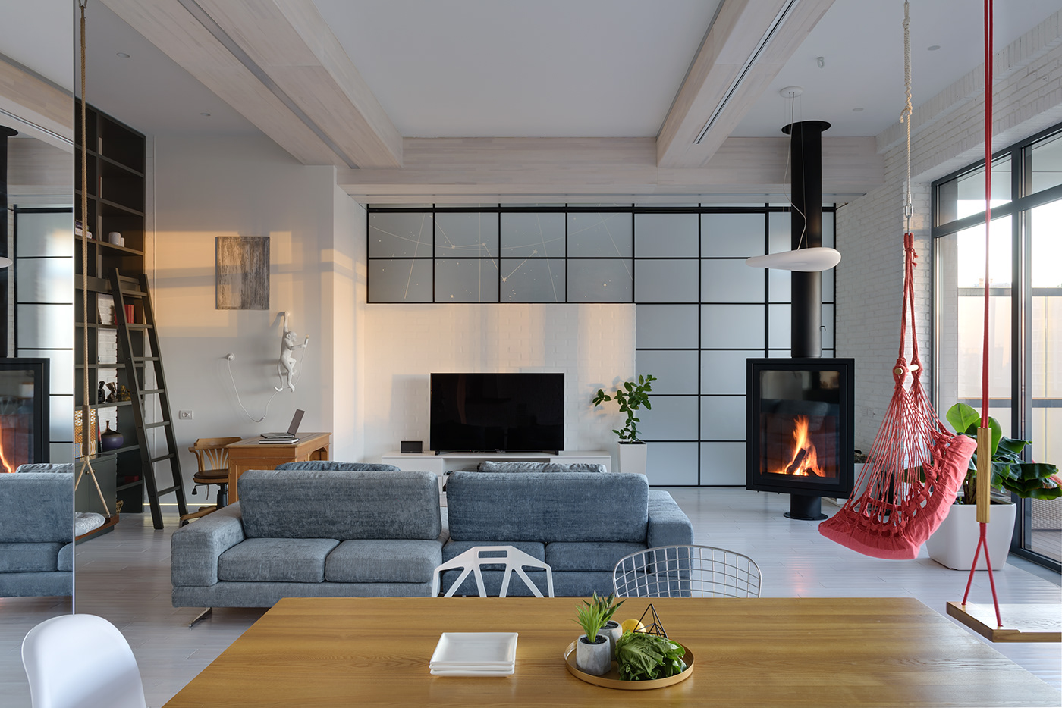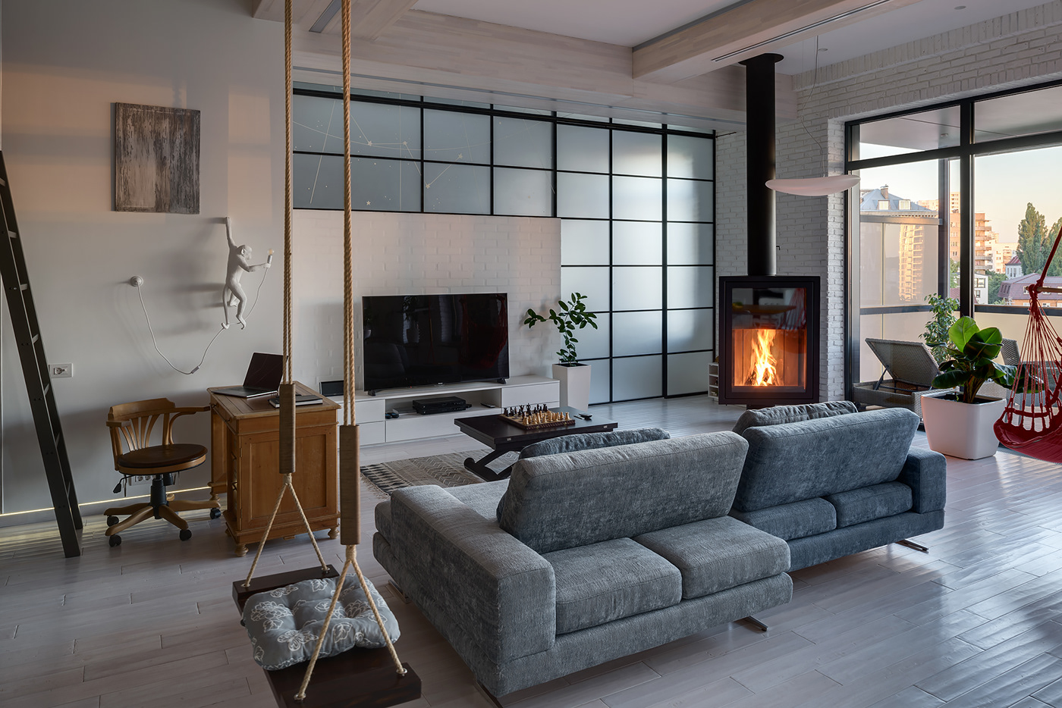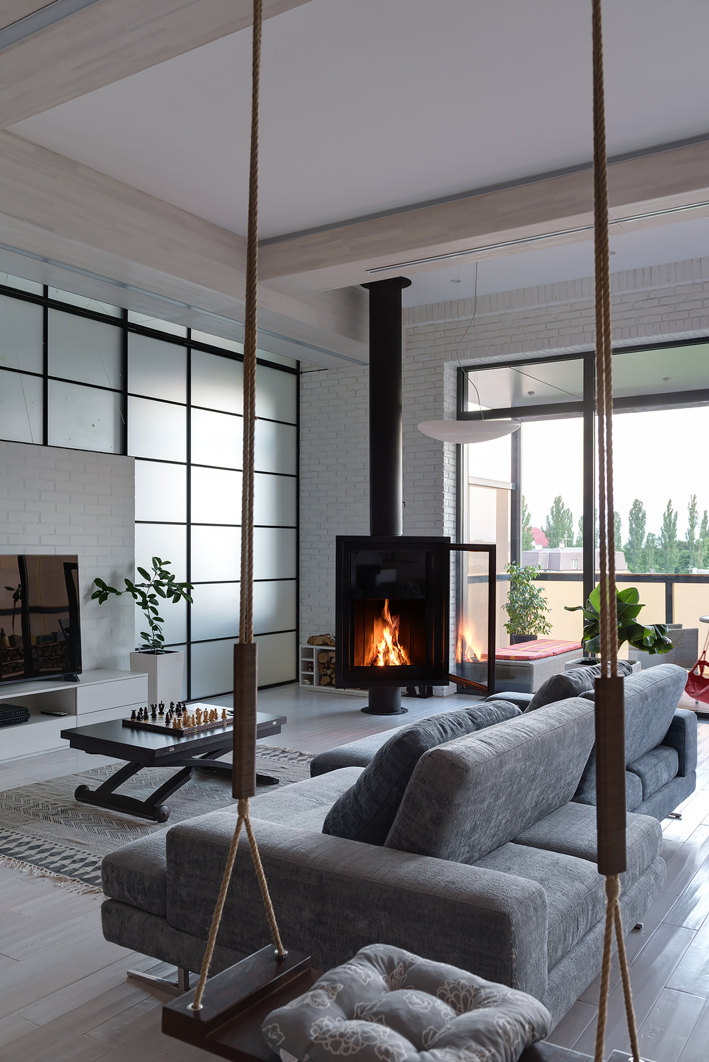
WHITE BRICK APARTMENT
Architect and interior designer: Irina Karlikova
Year: 2017
Total Area: 175 m2
Photo Credits: Sergey Savchenko
Place: Kyiv
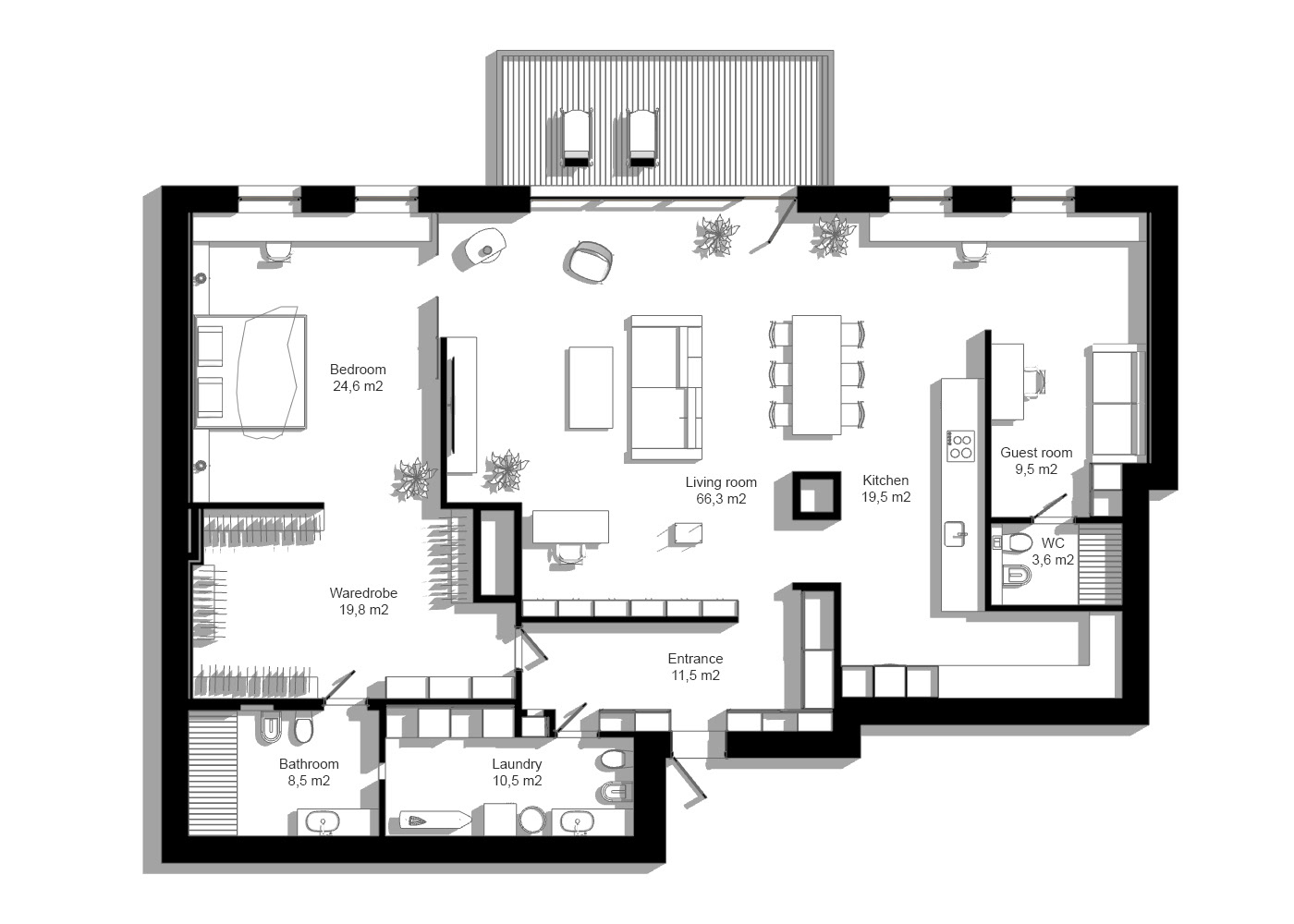




A spacious apartment on the fifth and last floor of a club house in the city of Kiev is the accommodation of a yoga-keen traveler. The room was filled with light and comfort. The sliding wall separating the bedroom and living room allows you to experience the scope and height of these spaces. The wall covered with cork and decorative details such as a fireplace, swing, hammock, and yoga canvas act as bright color accents. The general style is eclecticism of the Scandinavian style and loft.

Animated 3d plan of appartment


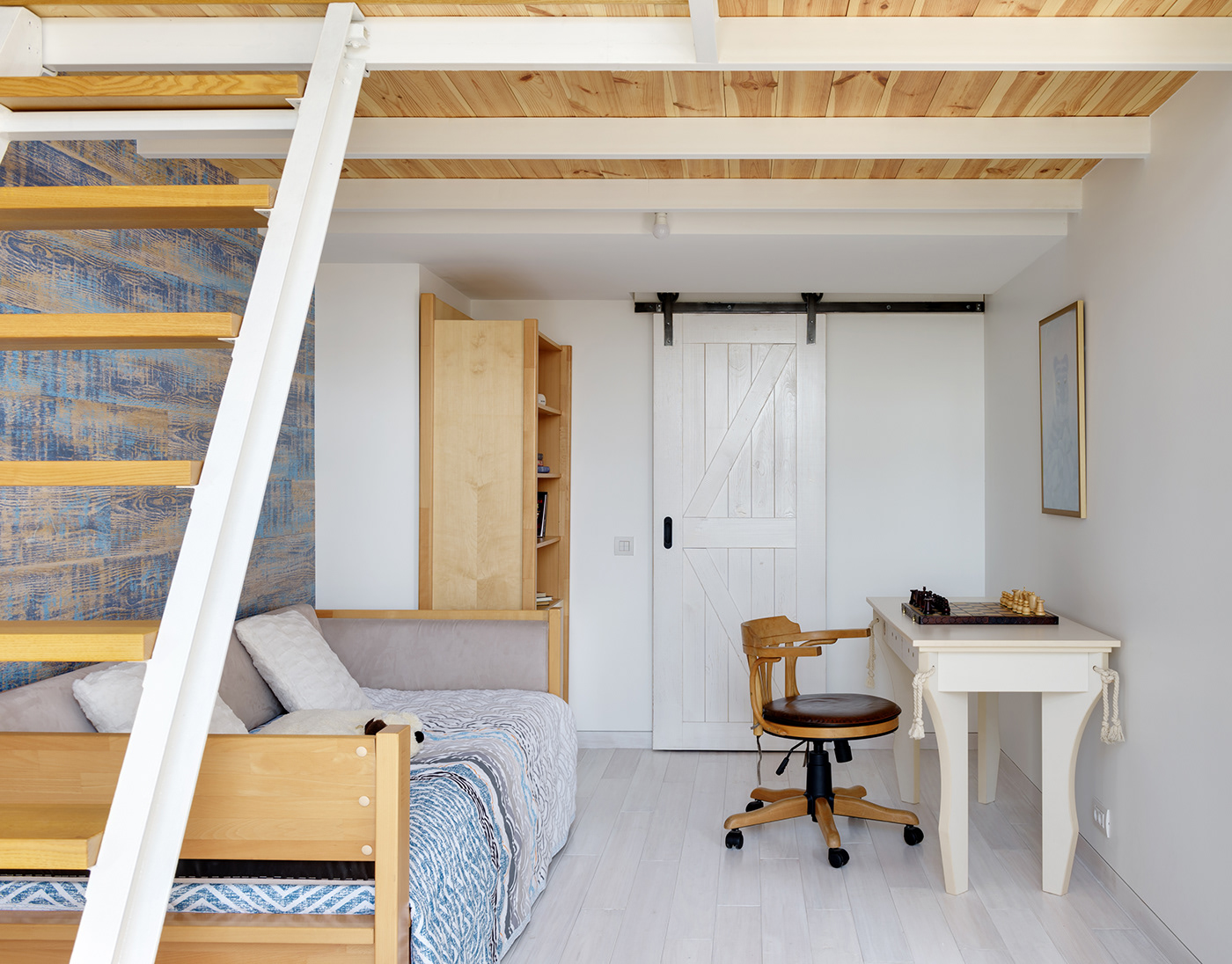









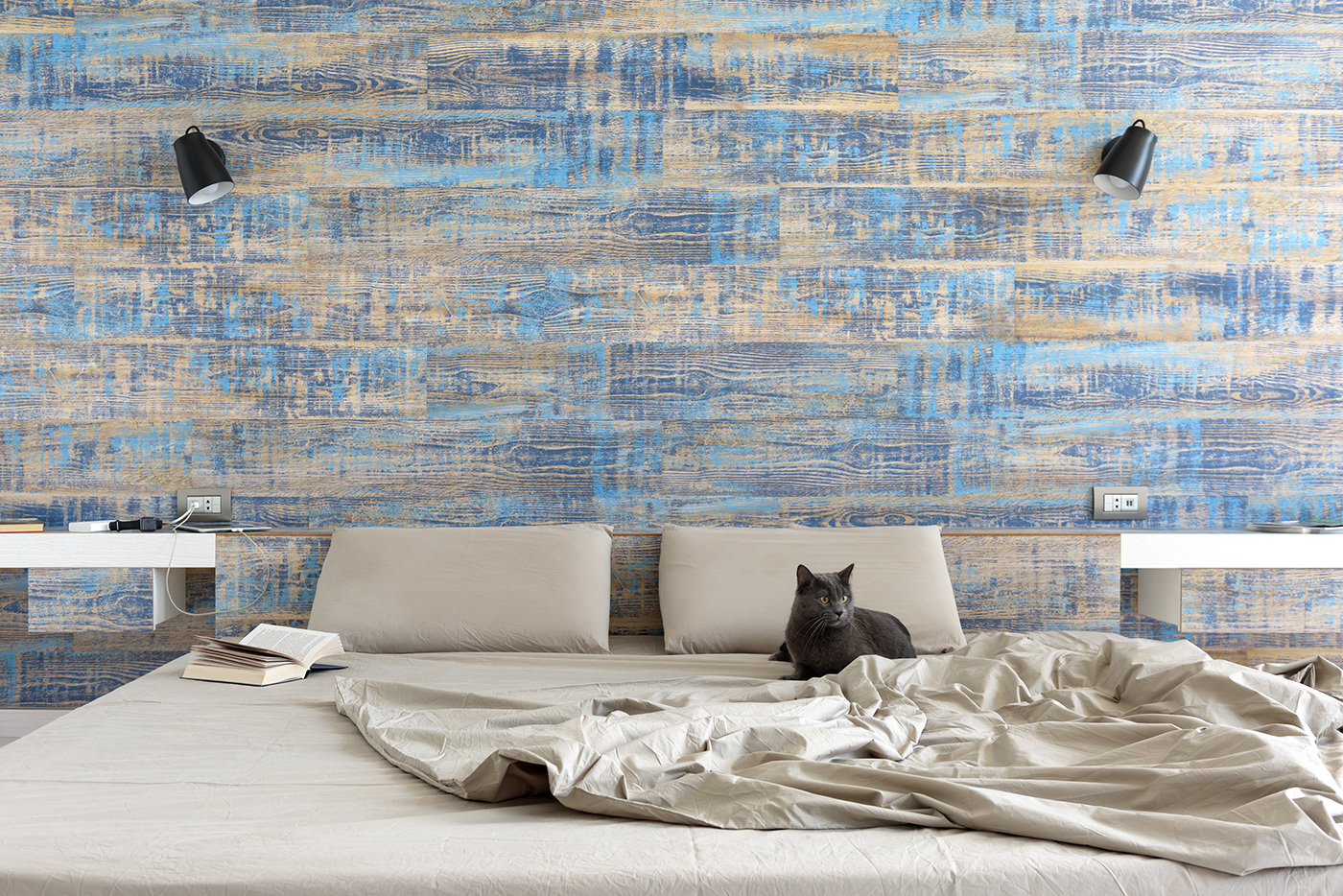




We worked with planning for a lond time - we made more than 30 variants of the plan, since the configuration of the apartment is very difficult - a deep room in which there are two asymmetrical ventilation shafts in the middle of the apartment. We did not want to break the existing row of windows with each other, so the entire street wall remained free of partitions, the living room was separated from the bedroom by a sliding glass door 3.3 meters high. The fireplace is swivel, oriented so that you can turn it on the bed, on the terrace, on the sofa, or to the workplace if you wish.




