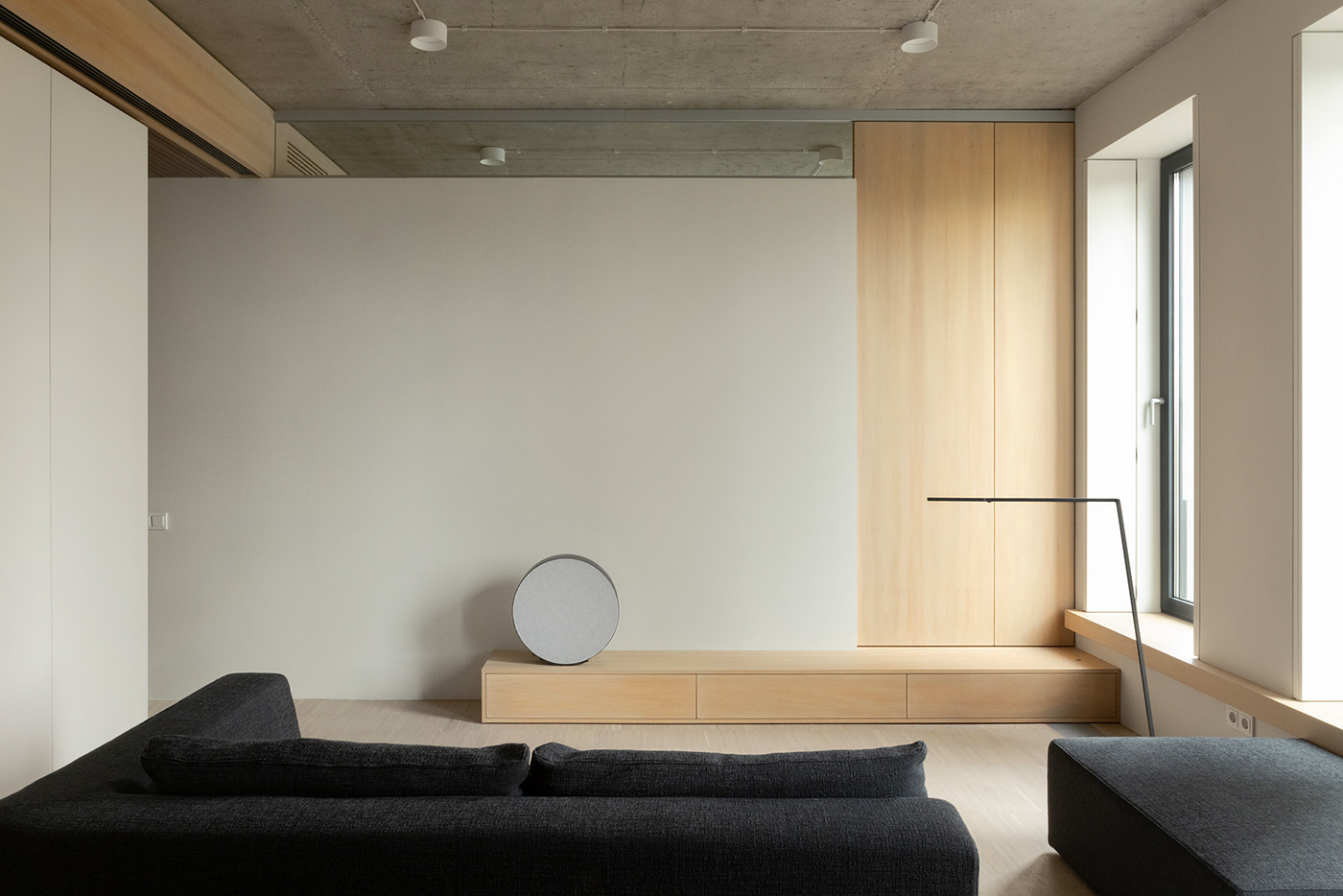
YUgen Apartment
LOCATION: MOSCOW/ VANDER PARK
AREA: 48 m2
PHOTO: KULENENOK LIZA
The DUDES architects team presents a new minimalist design for a compact and functional flat. The project with a total area of 48 m² is located in the Vander Park residential complex in Moscow on the 4th floor.
To understand functionality and stylistic direction in which we have to work it was necessary to get acquainted with the client. Each corner of the small space corresponded to and showed the person who would live in the space. In order to describe the resulting interior, the viewer needs to know a little about the owner of the space, as the interior is very personal.
The owner is an orientalist, who has lived for a long time in China and Japan. He specialises in yoga, mountaineering, travelling extensively through the world on non-tourist routes and playing musical instruments. The challenge was to divide the small space into several basic living functions: a corridor with a wardrobe, a kitchen, a bathroom, a living room with a dining area and a bedroom. As this is a large city, the flat has many utilities to maintain a favourable microclimate, air conditioning, ventilation and humidifier. Each functional area was divided into a combination of different living scenarios. A large number of concealed storage spaces had to be designed to store things and equipment.
The architecture of the flat is designed in such a way that all domestic functions can be hidden away in the depths of the flat without attracting attention. The clean, neat, natural surfaces of the furniture fronts conceal all the functions. At the entrance to the flat there is an island wardrobe, which divides the interior space and prepares us for the communal space, which is in turn closed off from the corridor area. An island wardrobe made of white material (Fenix) is multifunctional. It is divided into four parts: on the corridor side there is a mirror on the cabinet and the opening part of the wardrobe for outerwear; in the cabinet end near the kitchen there is a built-in fridge and a built-in oven, fronts facing the common living area hide shelves for books and a built-in ironing board; in the cabinet end near the entrance to the bathroom all the controls of the smart home are placed.
The bathroom area is located behind an individual door veneered with Canadian cedar, which creates a single plane with the facades of cabinets in the corridor when opened. Alluminium-rail ceiling veneered in American walnut runs the length of the corridor and combines the three functional areas, behind the ceiling hides a supply and exhaust engineering system. Woodco monolith OPALE parquet extends across the entire floor plane, partially entering the bathroom dry area, thereby combining space. The wet area of the floor and the shower tray are made of grey micro concrete. A recessed cedar wardrobe hides the washing machine, laundry basket and storage shelves. The walls are lined with INAX YOHEN BORDER tiles creating a linear effect, which blends in with the parquet flooring. The resulting niche has vertical lighting to enhance the stretched effect of the room. A mirror is integrated into the wall plane.
The kitchen area is highlighted by a stone worktop in CAESARSTONE quartz. Under the worktop, the American walnut fronts conceal the storage space and the dishwasher. The small kitchen area with a cooking top, sink and extractor hood is hidden behind the automatically pull-out fronts. When closed, the kitchen fronts form a uniform line with the furniture in the hallway and create a clean, uncluttered interior.
The architecture of the common space is shaped by the clear rhythm of the windows. The window line is a unifying element between the living room and the bedroom, thus increasing the overall space of the flat. The windows have shutters in the plane of the window frame. A reinforced cedar window sill cuts through the entire window line and merges with the volume of the bedroom podium. The window sill creates a directional axis to the room. There is a beam on the ceiling, parallel to the window sill, which is an important axis of the room and a unifying element. A ventilating grille is hidden in the beam. The bedroom soffit is intentionally glazed at the beam height to allow diffused light to shine into the concrete ceiling. The concrete ceiling combines two differently functioning spaces and creates a contrast of natural materials. The common space in the living room includes a dining area with a large solid oak dining table(e15 ASHIDA). On the wall behind the table, a minimalist painting is an accent piece which, along with the green wood, brings the minimalist Japanese interior to life. The seating area with a modular sofa (Meridiani LOUSI) against the bedroom wall, which becomes a projection screen if required. The window sill creates a directional axis to the room. There is a beam on the ceiling, parallel to the window sill, which is an important axis of the room and a unifying element. A ventilating grille is hidden in the beam. The bedroom soffit is intentionally glazed at the beam height to allow diffused light to shine into the concrete ceiling. The concrete ceiling combines two differently functioning spaces and creates a contrast of natural materials. The common space in the living room includes a dining area with a large e15 ASHIDA solid oak dining table. On the wall behind the table, a minimalist painting is an accent piece which, along with the green wood, brings the minimalist Japanese interior to life. The seating area with a modular sofa (Meridiani LOUSI) is mirrored against the bedroom wall, which becomes a projection screen if required. The door to the bedroom folds down to the same level as the wall plane, opening up the common space.
The bedroom is not just a relaxation area, but also a place for yoga on the tatami. The catwalk is designed with a pull-up bed for comfortable sleeping. One of the features of the podium is a storage space in it. Under the floor of the podium are the pipes of the ventilation system. For comfortable sleeping there is a smart glass unit, which can remove the transparency of the glass when required, and black out curtains, which are concealed in a recess on the wall. The bedroom has a wardrobe with a convenient door opening system.
Natural materials typical of Japanese interiors are used in the property, such as exposed brushed concrete, Canadian cedar veneer, oak parquet, American walnut veneer, and dark quartz stone.
To understand functionality and stylistic direction in which we have to work it was necessary to get acquainted with the client. Each corner of the small space corresponded to and showed the person who would live in the space. In order to describe the resulting interior, the viewer needs to know a little about the owner of the space, as the interior is very personal.
The owner is an orientalist, who has lived for a long time in China and Japan. He specialises in yoga, mountaineering, travelling extensively through the world on non-tourist routes and playing musical instruments. The challenge was to divide the small space into several basic living functions: a corridor with a wardrobe, a kitchen, a bathroom, a living room with a dining area and a bedroom. As this is a large city, the flat has many utilities to maintain a favourable microclimate, air conditioning, ventilation and humidifier. Each functional area was divided into a combination of different living scenarios. A large number of concealed storage spaces had to be designed to store things and equipment.
The architecture of the flat is designed in such a way that all domestic functions can be hidden away in the depths of the flat without attracting attention. The clean, neat, natural surfaces of the furniture fronts conceal all the functions. At the entrance to the flat there is an island wardrobe, which divides the interior space and prepares us for the communal space, which is in turn closed off from the corridor area. An island wardrobe made of white material (Fenix) is multifunctional. It is divided into four parts: on the corridor side there is a mirror on the cabinet and the opening part of the wardrobe for outerwear; in the cabinet end near the kitchen there is a built-in fridge and a built-in oven, fronts facing the common living area hide shelves for books and a built-in ironing board; in the cabinet end near the entrance to the bathroom all the controls of the smart home are placed.
The bathroom area is located behind an individual door veneered with Canadian cedar, which creates a single plane with the facades of cabinets in the corridor when opened. Alluminium-rail ceiling veneered in American walnut runs the length of the corridor and combines the three functional areas, behind the ceiling hides a supply and exhaust engineering system. Woodco monolith OPALE parquet extends across the entire floor plane, partially entering the bathroom dry area, thereby combining space. The wet area of the floor and the shower tray are made of grey micro concrete. A recessed cedar wardrobe hides the washing machine, laundry basket and storage shelves. The walls are lined with INAX YOHEN BORDER tiles creating a linear effect, which blends in with the parquet flooring. The resulting niche has vertical lighting to enhance the stretched effect of the room. A mirror is integrated into the wall plane.
The kitchen area is highlighted by a stone worktop in CAESARSTONE quartz. Under the worktop, the American walnut fronts conceal the storage space and the dishwasher. The small kitchen area with a cooking top, sink and extractor hood is hidden behind the automatically pull-out fronts. When closed, the kitchen fronts form a uniform line with the furniture in the hallway and create a clean, uncluttered interior.
The architecture of the common space is shaped by the clear rhythm of the windows. The window line is a unifying element between the living room and the bedroom, thus increasing the overall space of the flat. The windows have shutters in the plane of the window frame. A reinforced cedar window sill cuts through the entire window line and merges with the volume of the bedroom podium. The window sill creates a directional axis to the room. There is a beam on the ceiling, parallel to the window sill, which is an important axis of the room and a unifying element. A ventilating grille is hidden in the beam. The bedroom soffit is intentionally glazed at the beam height to allow diffused light to shine into the concrete ceiling. The concrete ceiling combines two differently functioning spaces and creates a contrast of natural materials. The common space in the living room includes a dining area with a large solid oak dining table(e15 ASHIDA). On the wall behind the table, a minimalist painting is an accent piece which, along with the green wood, brings the minimalist Japanese interior to life. The seating area with a modular sofa (Meridiani LOUSI) against the bedroom wall, which becomes a projection screen if required. The window sill creates a directional axis to the room. There is a beam on the ceiling, parallel to the window sill, which is an important axis of the room and a unifying element. A ventilating grille is hidden in the beam. The bedroom soffit is intentionally glazed at the beam height to allow diffused light to shine into the concrete ceiling. The concrete ceiling combines two differently functioning spaces and creates a contrast of natural materials. The common space in the living room includes a dining area with a large e15 ASHIDA solid oak dining table. On the wall behind the table, a minimalist painting is an accent piece which, along with the green wood, brings the minimalist Japanese interior to life. The seating area with a modular sofa (Meridiani LOUSI) is mirrored against the bedroom wall, which becomes a projection screen if required. The door to the bedroom folds down to the same level as the wall plane, opening up the common space.
The bedroom is not just a relaxation area, but also a place for yoga on the tatami. The catwalk is designed with a pull-up bed for comfortable sleeping. One of the features of the podium is a storage space in it. Under the floor of the podium are the pipes of the ventilation system. For comfortable sleeping there is a smart glass unit, which can remove the transparency of the glass when required, and black out curtains, which are concealed in a recess on the wall. The bedroom has a wardrobe with a convenient door opening system.
Natural materials typical of Japanese interiors are used in the property, such as exposed brushed concrete, Canadian cedar veneer, oak parquet, American walnut veneer, and dark quartz stone.
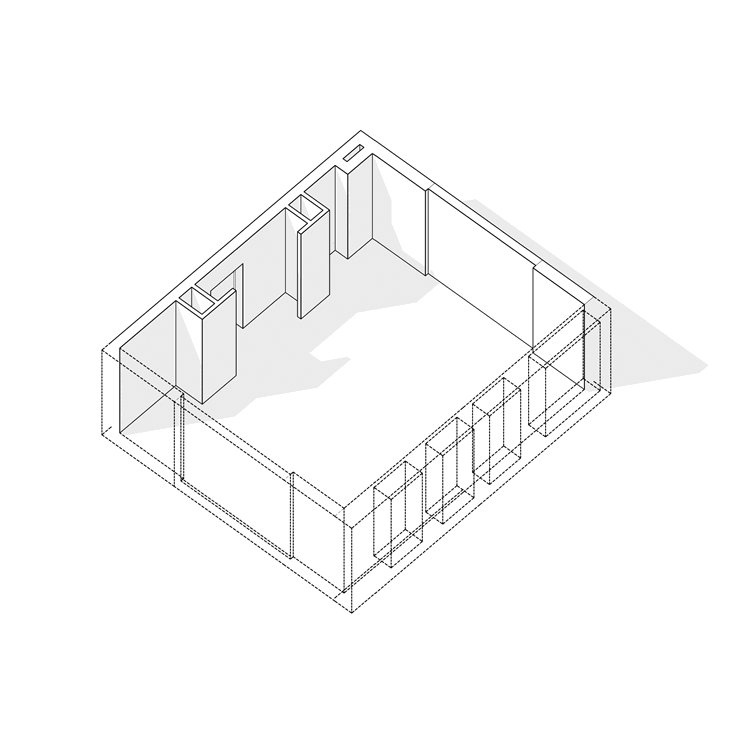
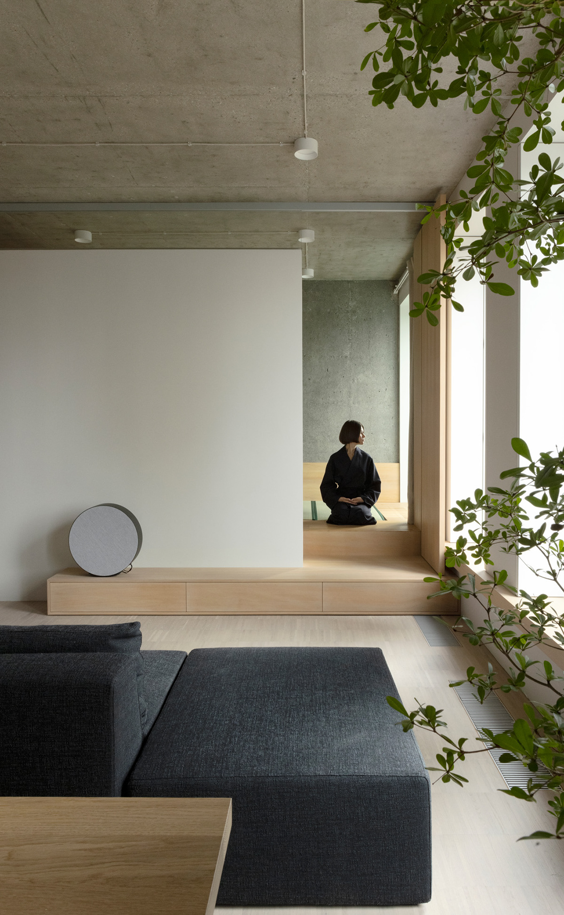
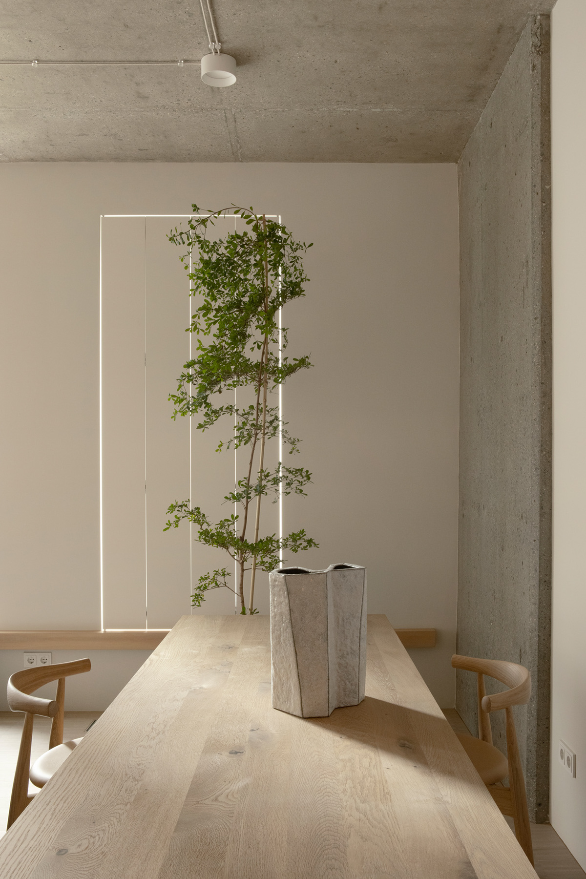
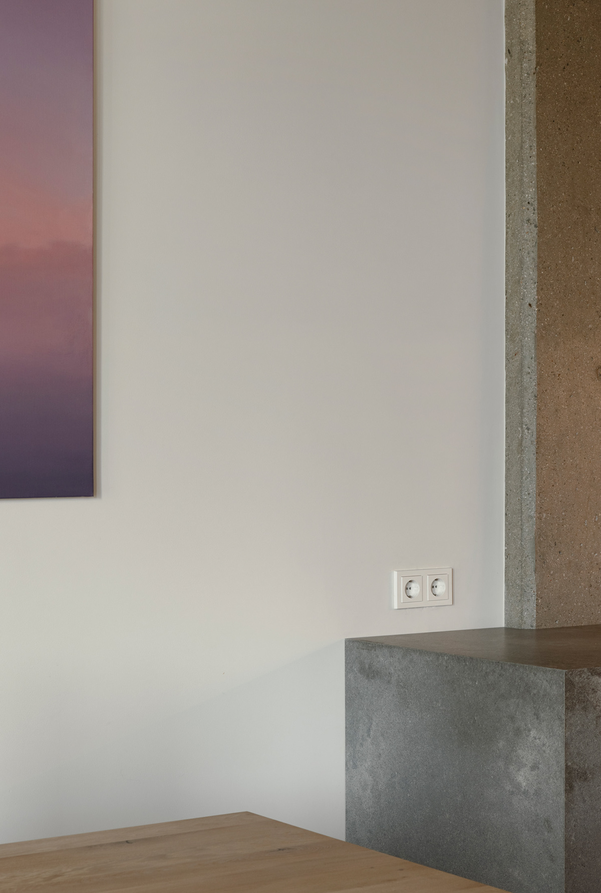
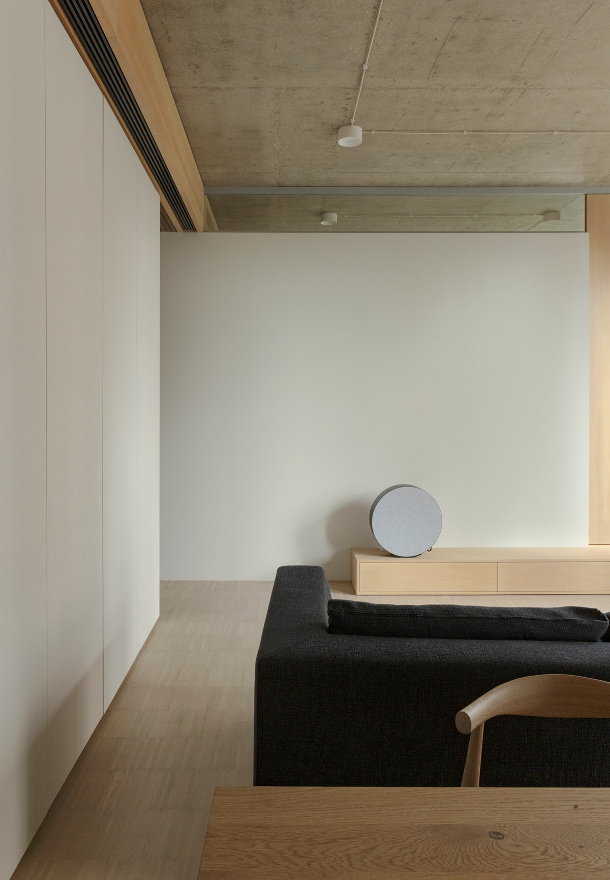

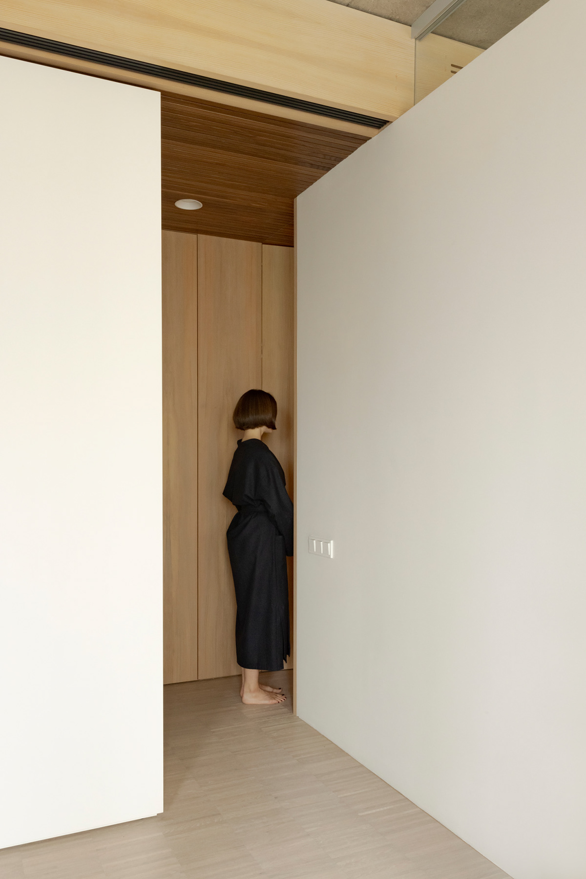
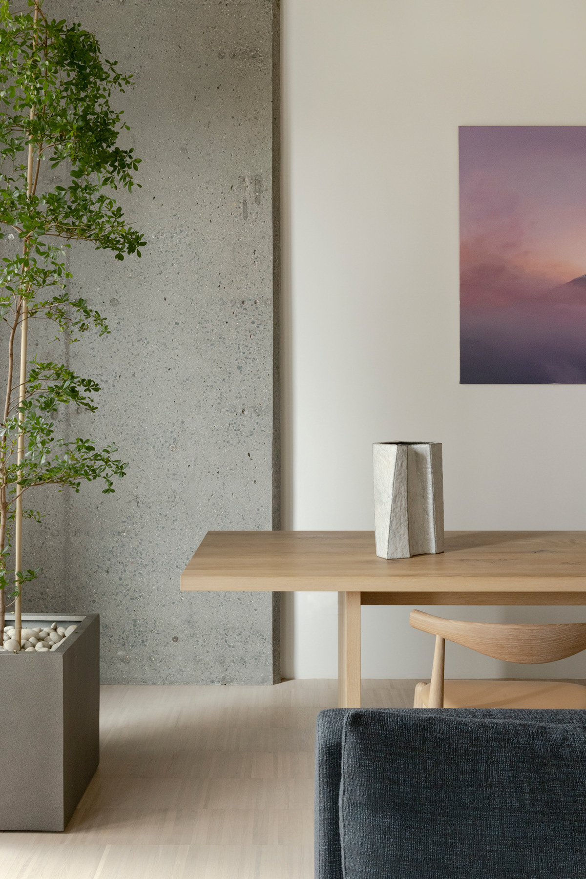






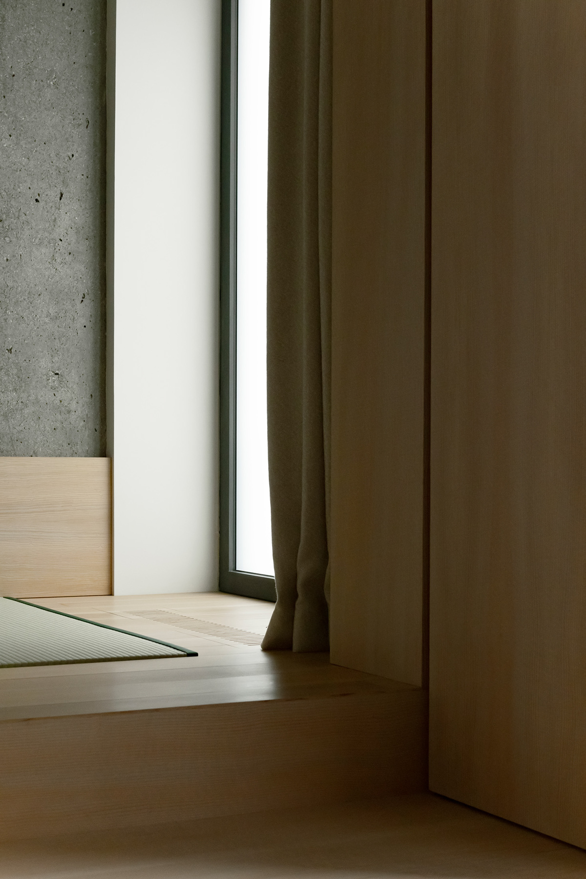








check out on instagram


