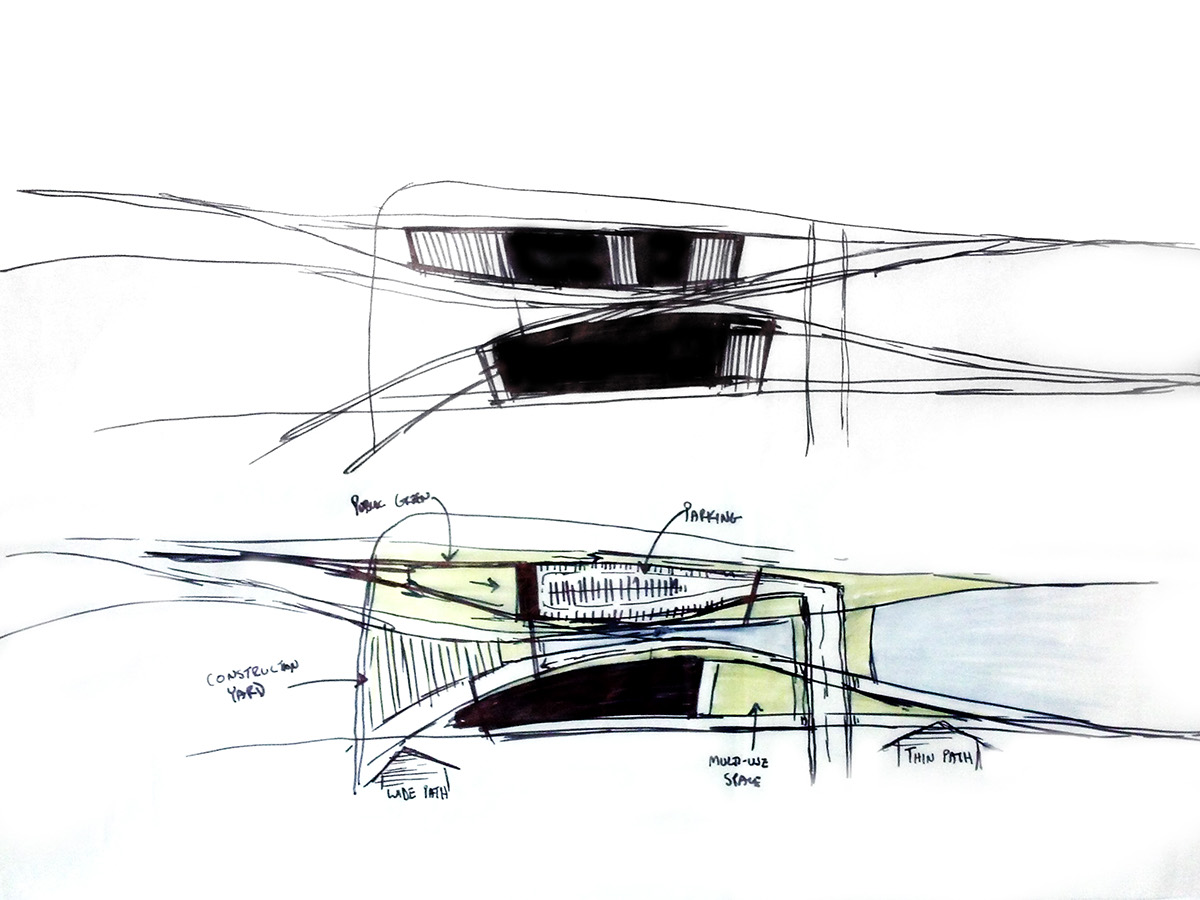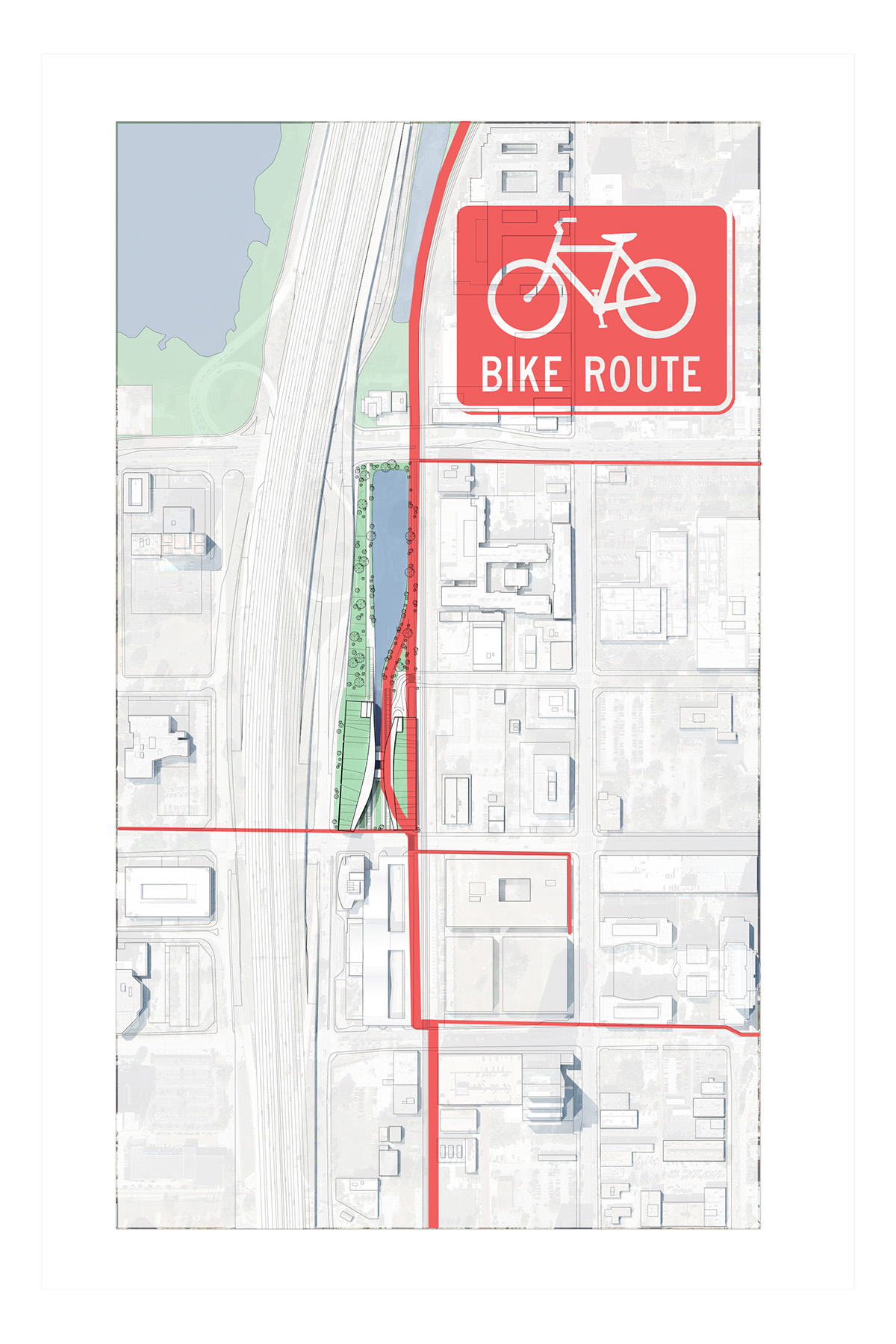


















Architecture United
Woven Urban Fabric
Woven Urban Fabric
The genesis of this design stemmed from a study of space generated through cutting the ground and folding it upwards. Weaving these layers created a circulation route through the project which needed shaping to focus the flow of people throughout the given location. To allow for a natural and easy movement through the site long, flowing strokes which represented paths of travel were swiftly drawn over the context and connected the neighboring areas together. Since the addition of lanes to the adjacent interstate are resulting in an awkward and unfriendly pedestrian condition along the adjoining side of the site, embracing a fluid path of travel through the building is almost necessary and greatly increases the activation of the building by human occupancy. The resulting shape of the building is a funnel which guides all types of pedestrians through and allows for chance encounters of information passed from one to another.
The building sits within a flowing river of circulation through which it is carved and formed. The bike path is brought from the north into the middle of the building and engages with the program, the eastern border of the site is framed by the Sunrail lines, directly to the west is the major interstate, and the southern edge shares a border with the central bus terminal. All of these forces result in a magnitude of traveling options and activity around the site.
The pond on the lot to the north is diverted into the site and creates a seamless flow between the two areas, as well as a water feature between the buildings. This northern lot is integrated into the program and building and serves as a public green space for the community and students to share together.
This activation is a keystone for the building and its program. Along with the education of the students enrolled the general public is able to see, touch, and learn about architecture as well. The community involvement in the design process is embraced on this campus, and the major circulation routes through the building double as critique and gallery spaces. The first two levels of the building are mostly the public sector of the building.




