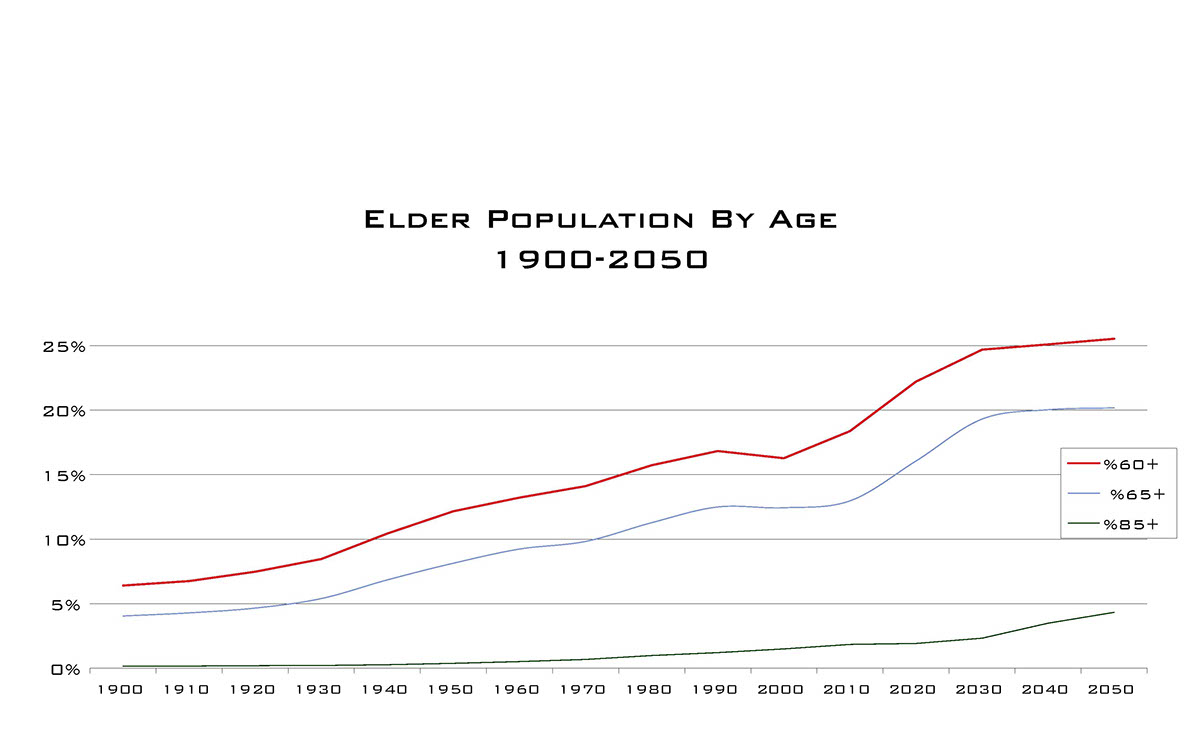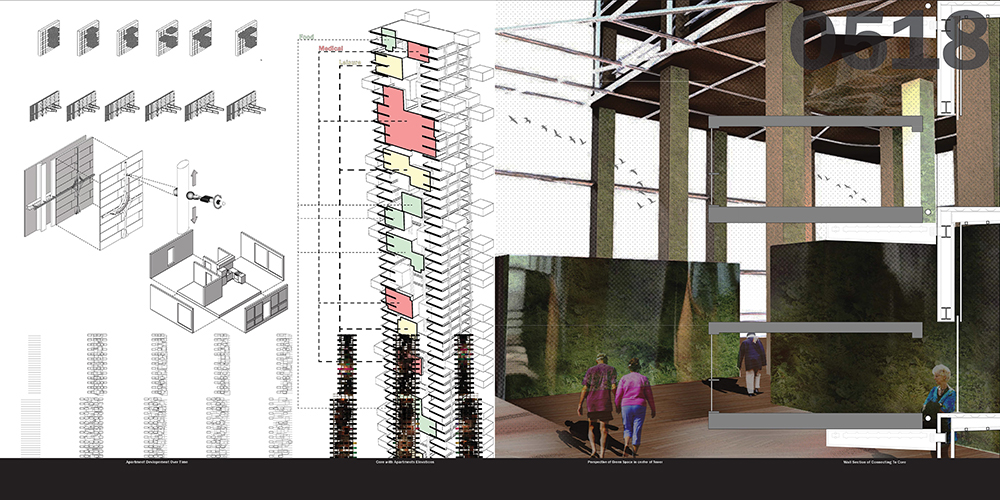The concept for our Skyscraper project was created by simply asking the question, who will the client of the future will be. After looking at research we have determined that the largest population in the year 2050, will be the fifty and older community. Theses user will need a different typology for retirement living. Our research also showed the shift of generational control from young to old during this time because of the large population of the elderly. This data, along with data that shows that in the year 2050, majority of the world’s population will be in an urban neighborhood.
The difficult thing about design for the elderly is we do not know the wants and needs for them in architecture form. However, because this will be in 47 years, we know that this future elder population will consist of the millennial generation. By researching the physiological traits of millennial and the stereotypes that are given by older generations our towers narrative began to take form.


Final Submition
Our architecture speaks to a flexible, narcissistic elder user that will want to stay independent but still be dependent on others if needed. The millennial generation is both separate and connect to the larger world community. This as a metaphor and an architecture gesture came up with a kinetic system.
All the details of the system have been carefully consider to aid to this user. Hallways are all design generously to account for a possible large traffic of users in wheelchairs. The Apartment Units themselves are small, and all ADA accessible that allow for a compact user friendly living arraignment. The track, using the connector piece from horizontal to vertical track as an iconic façade pattern that will be cladded in copper, to show how the building ages with the user.
The kinetic system for our skyscraper helps define where the living spaces will be surround a supportive core. The user can place themselves around the core element that they feel most dependent on. The program is grouped in order Entertainment, Service, Food Production and Sales, and Medical. As the user ages, the static state of the unit will naturally travel towards the medical core because the needs of the user will become more medically focused. Open space have curved track to allow for units to switch facades if needed, but also keep open space as apartment unit circulation to allow for solar exposure.
All the details of the system have been carefully consider to aid to this user. Hallways are all design generously to account for a possible large traffic of users in wheelchairs. The Apartment Units themselves are small, and all ADA accessible that allow for a compact user friendly living arraignment. The track, using the connector piece from horizontal to vertical track as an iconic façade pattern that will be cladded in copper, to show how the building ages with the user.
The kinetic system for our skyscraper helps define where the living spaces will be surround a supportive core. The user can place themselves around the core element that they feel most dependent on. The program is grouped in order Entertainment, Service, Food Production and Sales, and Medical. As the user ages, the static state of the unit will naturally travel towards the medical core because the needs of the user will become more medically focused. Open space have curved track to allow for units to switch facades if needed, but also keep open space as apartment unit circulation to allow for solar exposure.

Final Submition
Using Emergence process, we developed the form and function of the core. We wrote code to help define what the users will pick, and the random quality of the apartment units’ locations on the façade. The units would algorithmically understand the movement of other units in order to keep a organize and to prevent and accident. The system would also understand site conditions such as solar exposure and views, to help further help the user move throughout the building. This building would make sure that the user’s needs and wants would be addressed in the movement of the units as well. If there is not a needed for the apartments to move, or if there is an emergency, secondary vertical transportation is located in the core of the tower.

Earlier Boards

Earlier Boards
