
REFLECTION APARTMENT
interior design project
by ZROBIM architects
ARCHITECTS: Andrus Bezdar | LOCATION: Minsk, Belarus | AREA: 75 sq.m. | YEAR: 2021 | PHOTO: Elizaveta Kulenenok



Concept
Reflection apartment is trully significant project as this apartment belongs to the architect and co-founder of the Zrobim architects studio. This space reflects our philosophy and techniques that we use in our projects: minimalism, open space planning and the use of custom designer furniture. Moreover, this flat reflects not only our ideas, but also the beautiful rays of the sun, thanks to the large windows, oriented to the south-west.
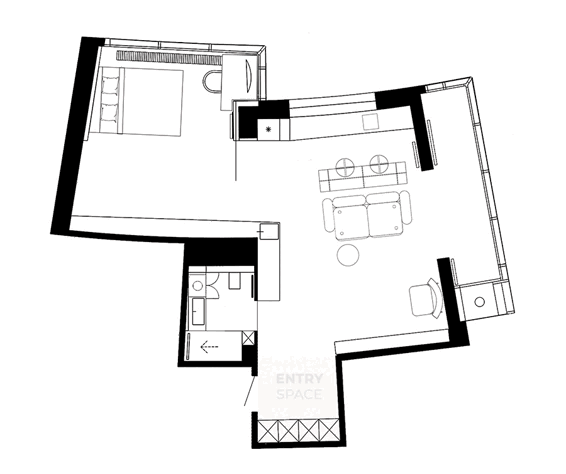
The layout is one whole space with a minimum of partitions. From the entrance area we immediately find ourselves in the living room-kitchen space, which in turn is separated from the bedroom by a glass partition. Since the space is zoned very conditionally, from any point of the interior you can see almost the entire apartment, thanks to which it seems airy and holistic.
ENTRY
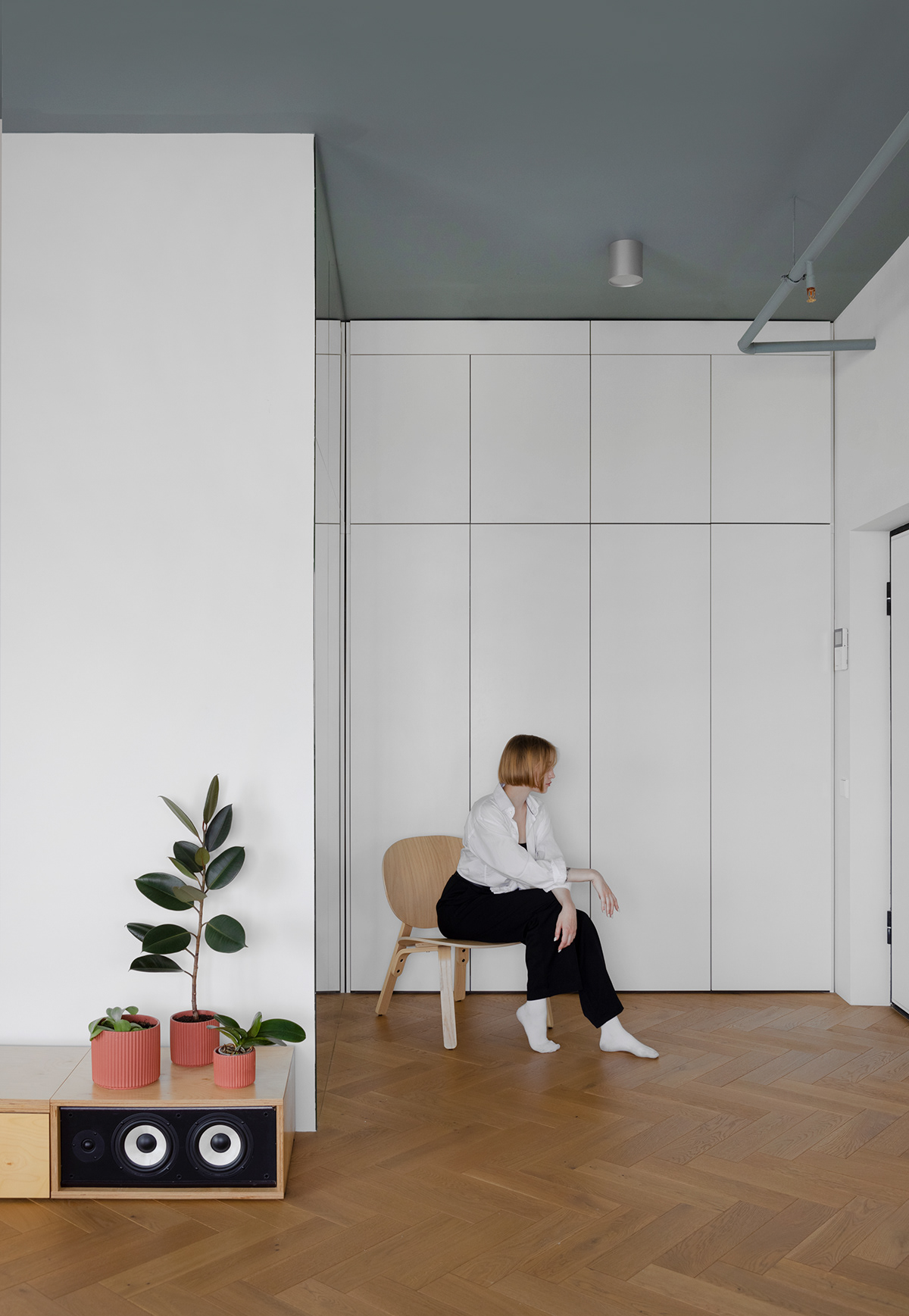
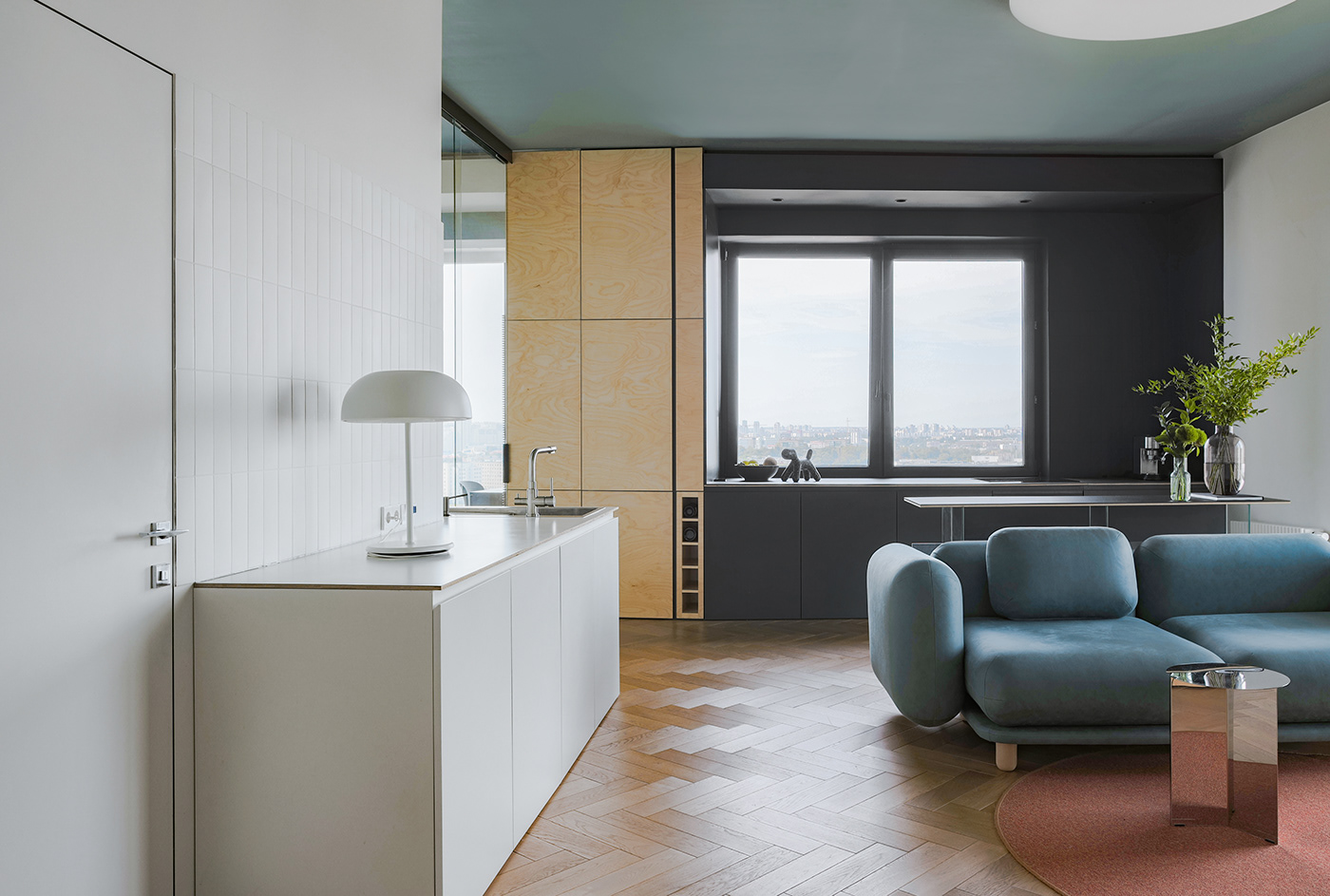
LIVING ROOM
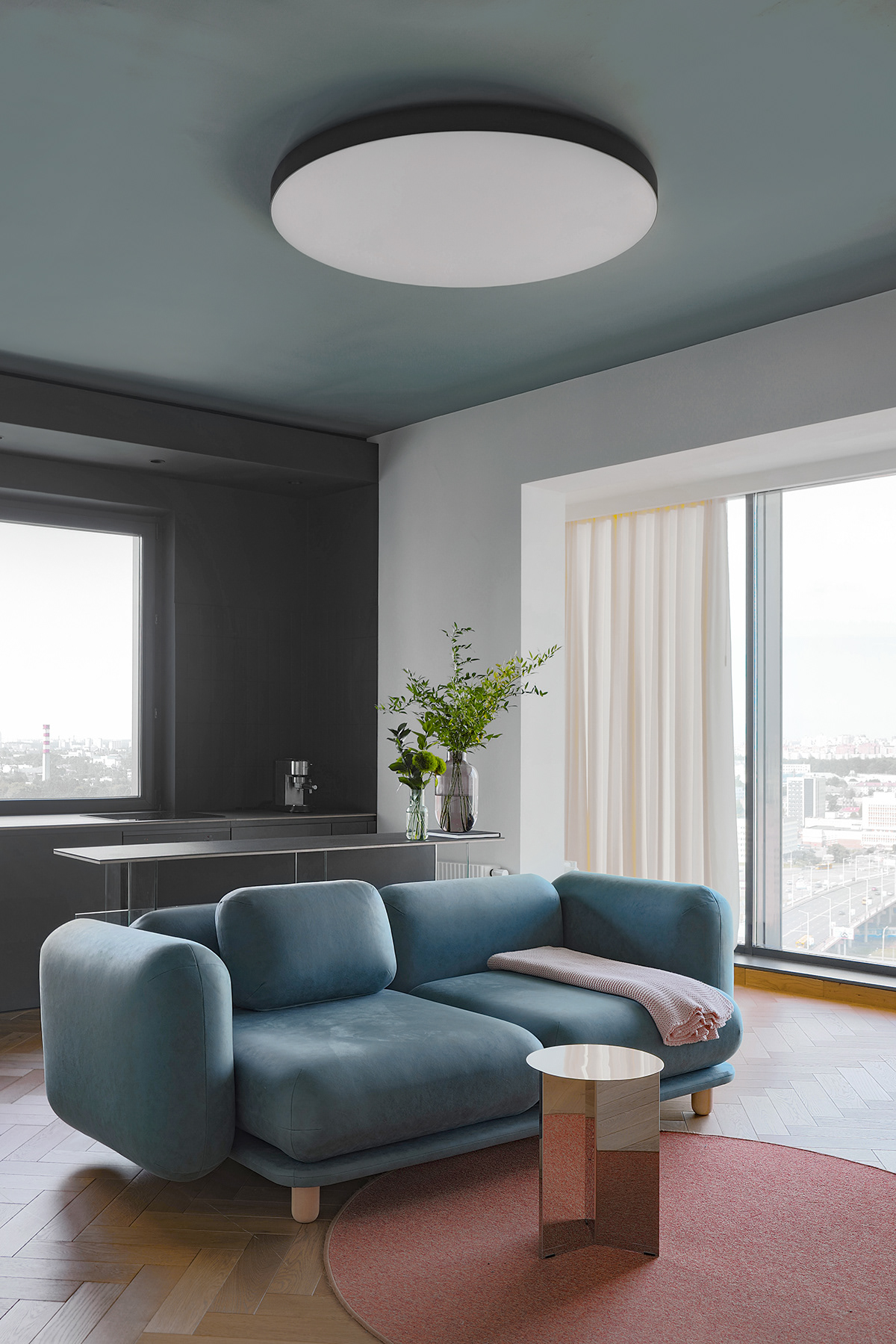



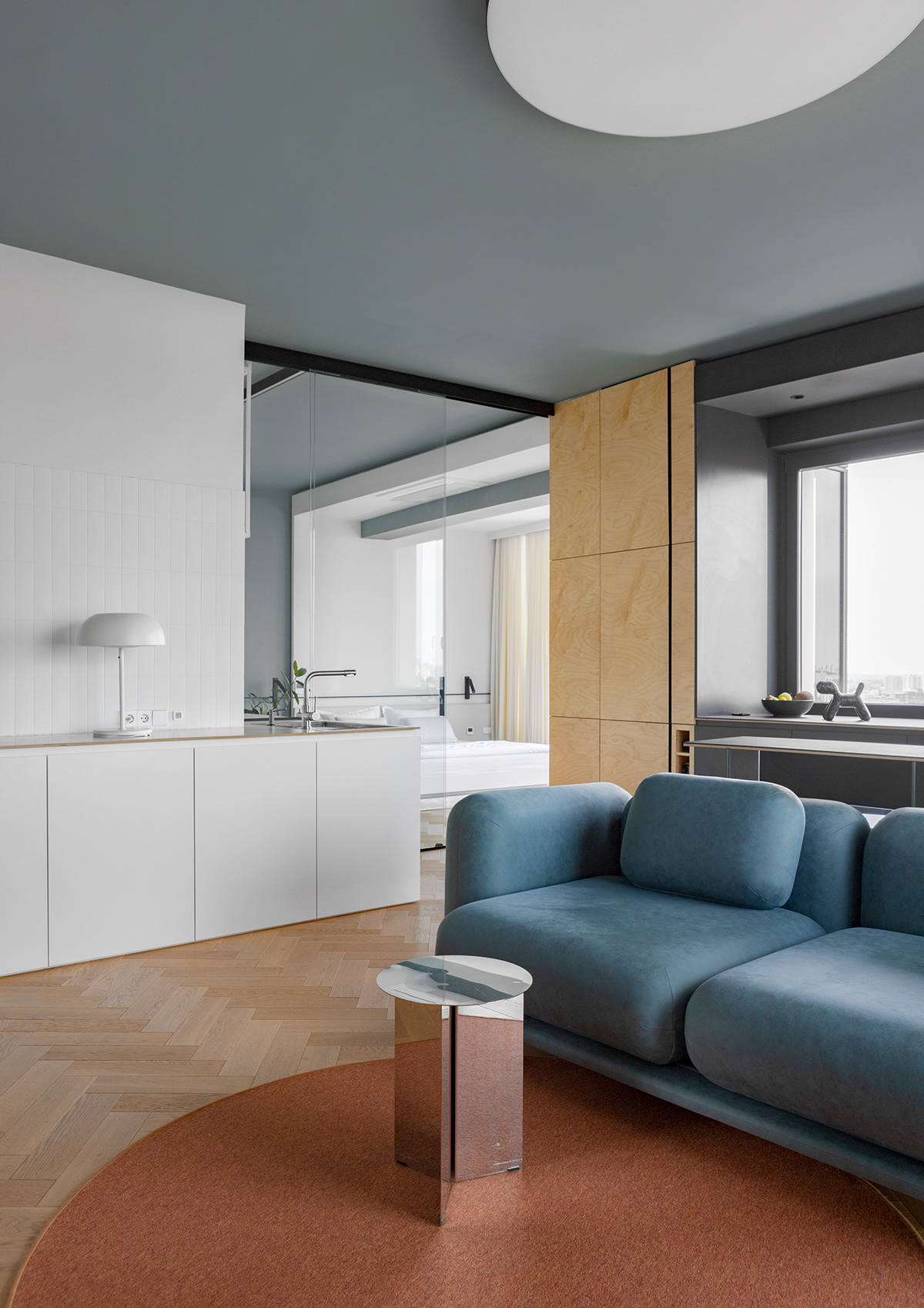
All kitchen appliances and storage systems are hidden behind chipboard panels
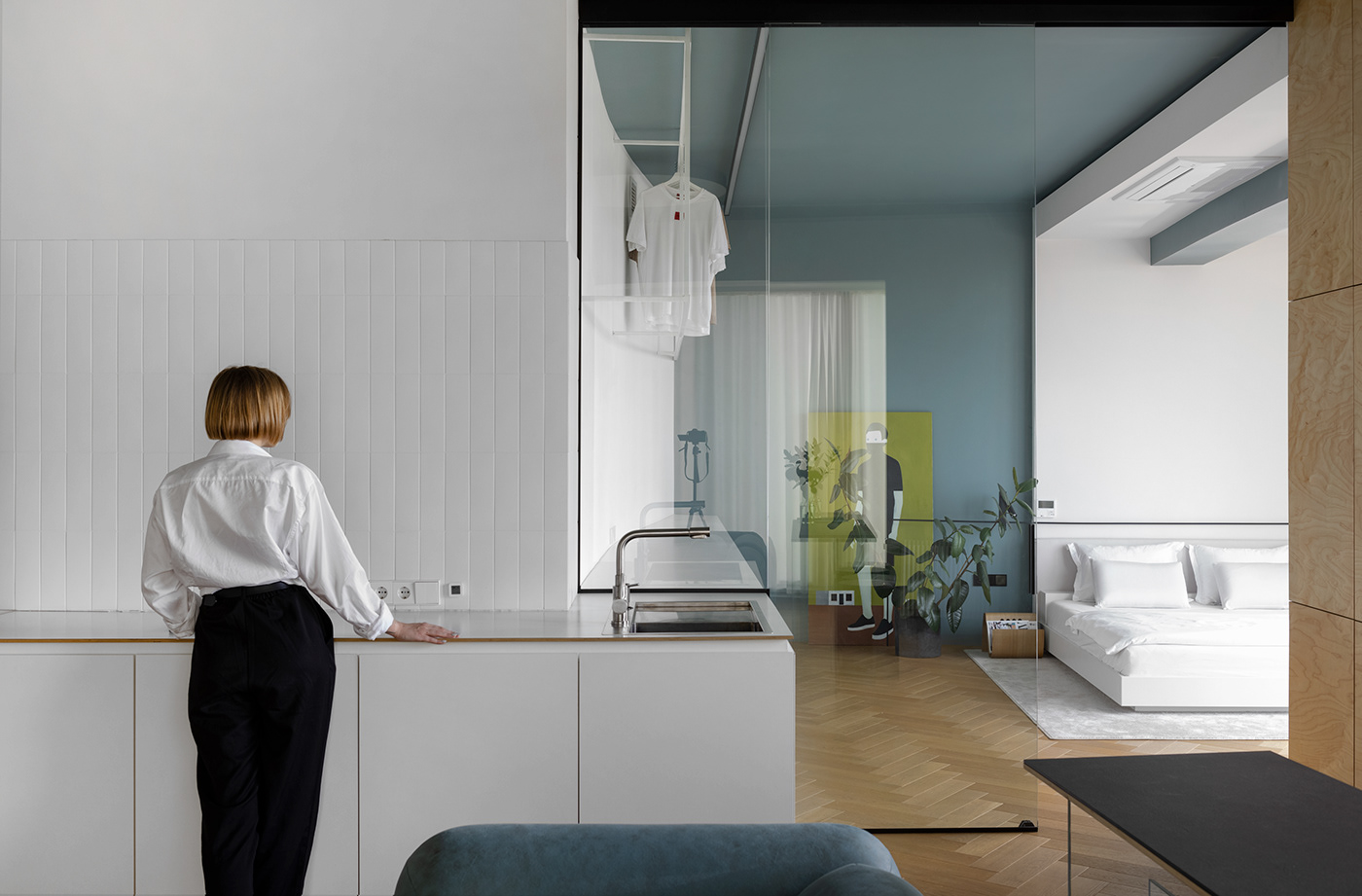
BEDROOM
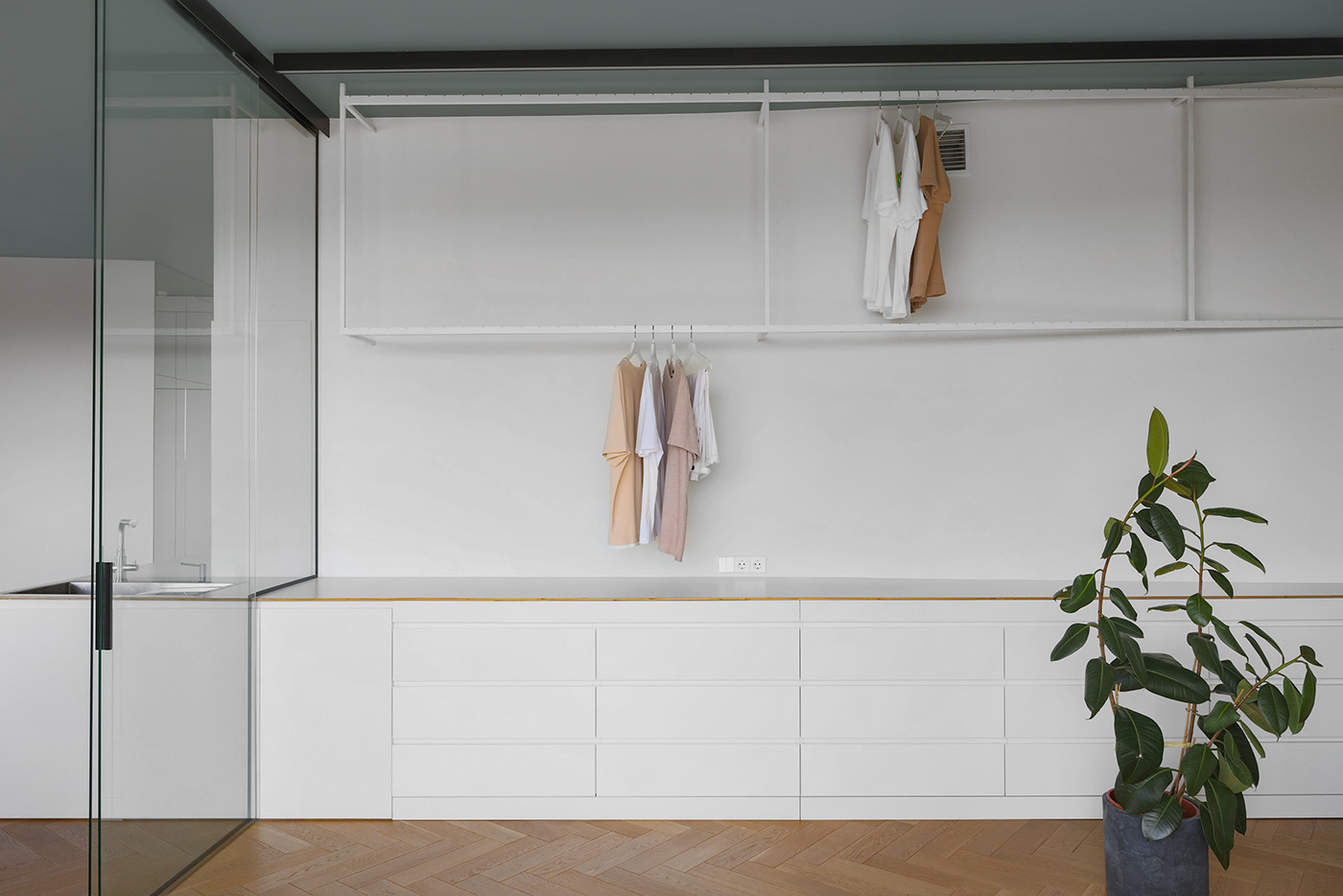
The railing for clothes is specially designed with notches so that the hangers are always at an equal distance
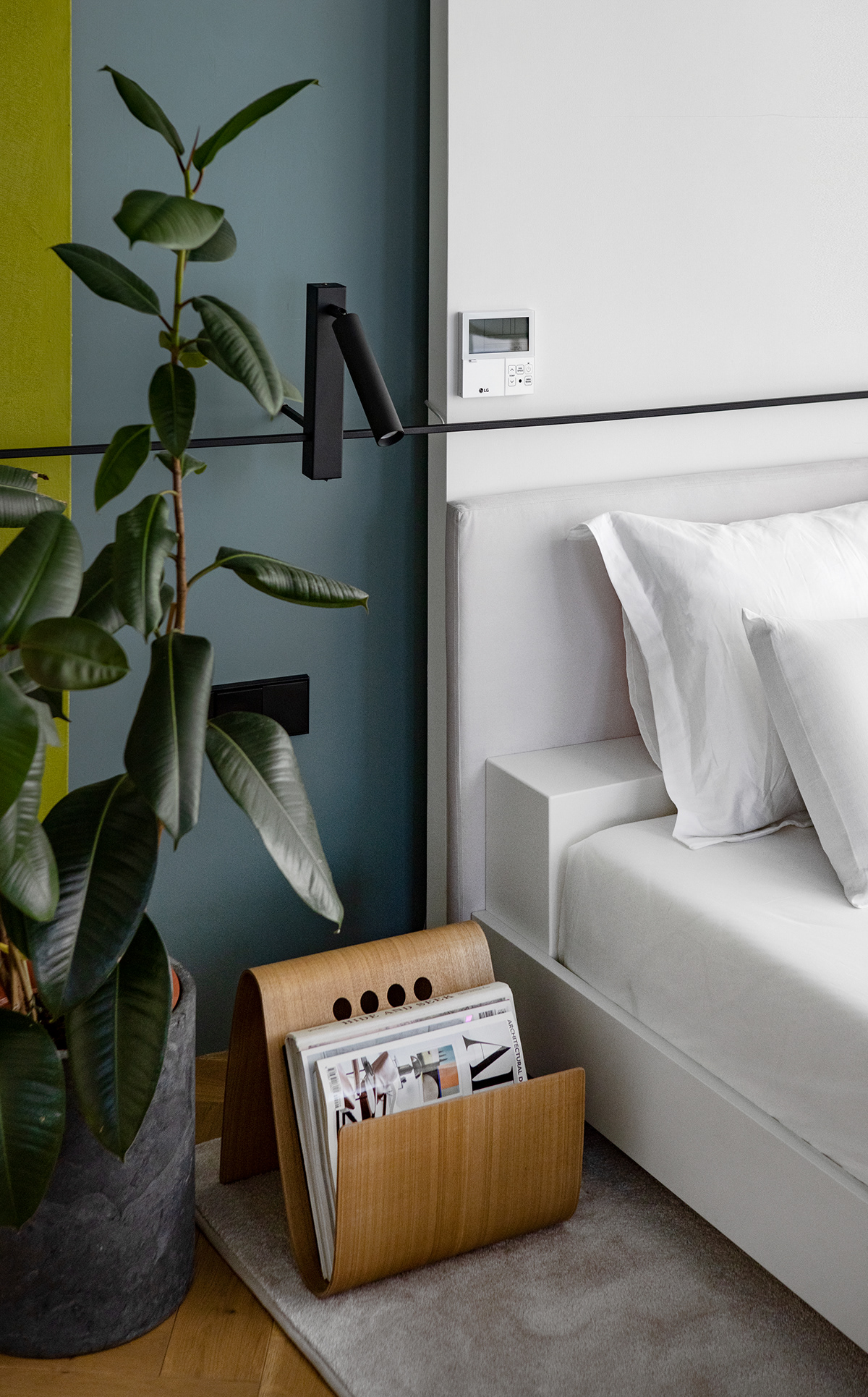
Functional detail - wireless mobile phone charger at the bed ledge


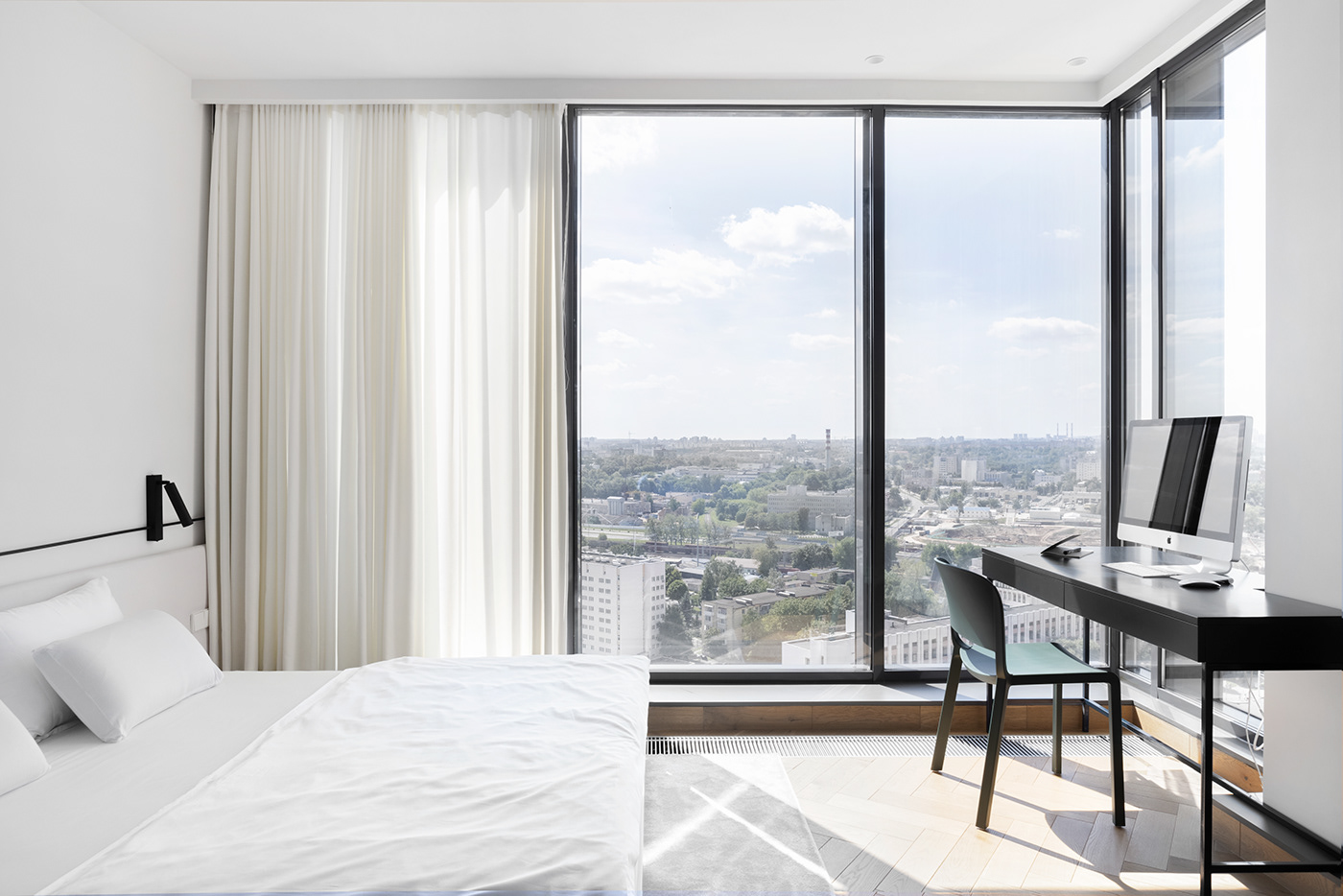


BATHROOM


CUSTOM FURNITURE

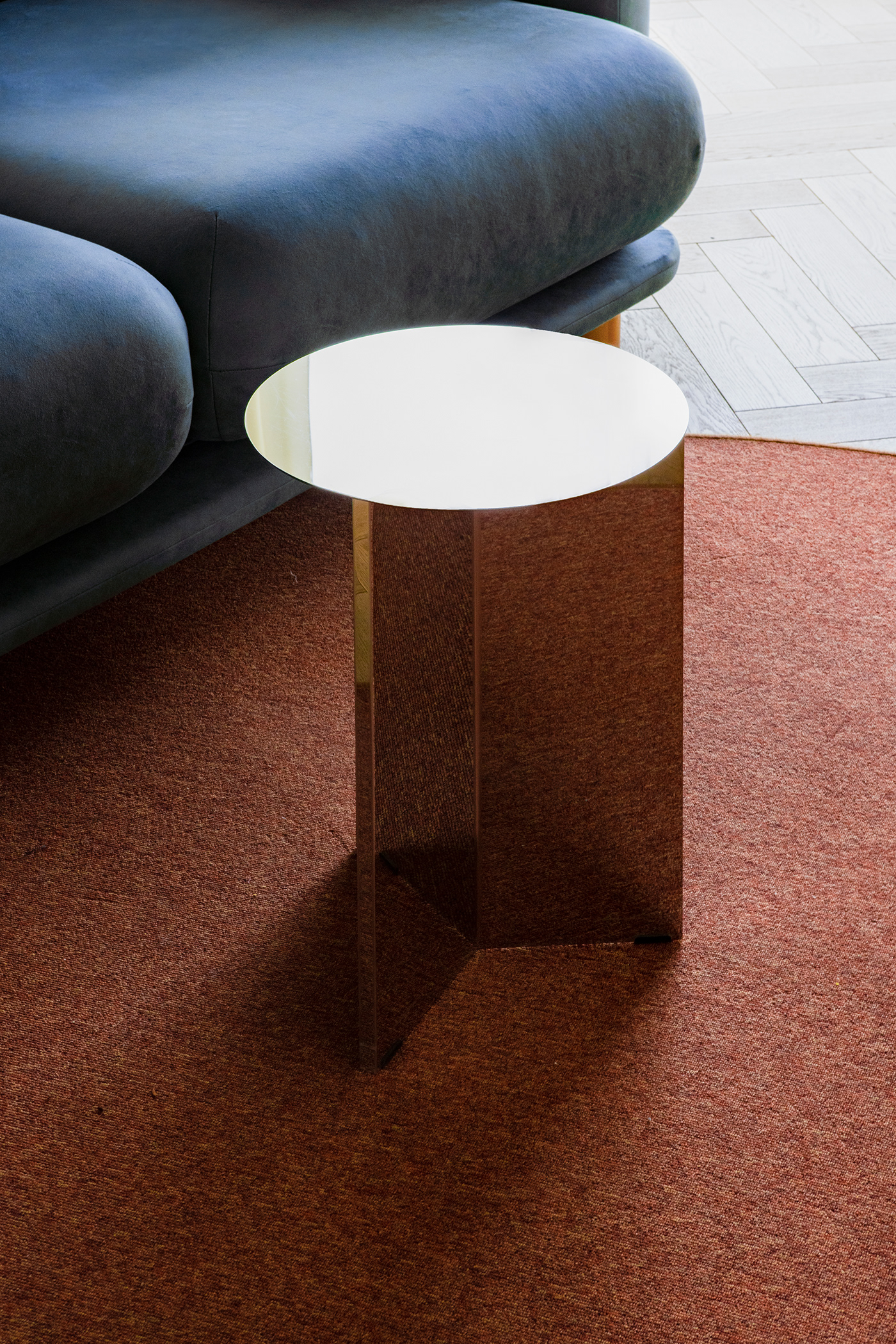
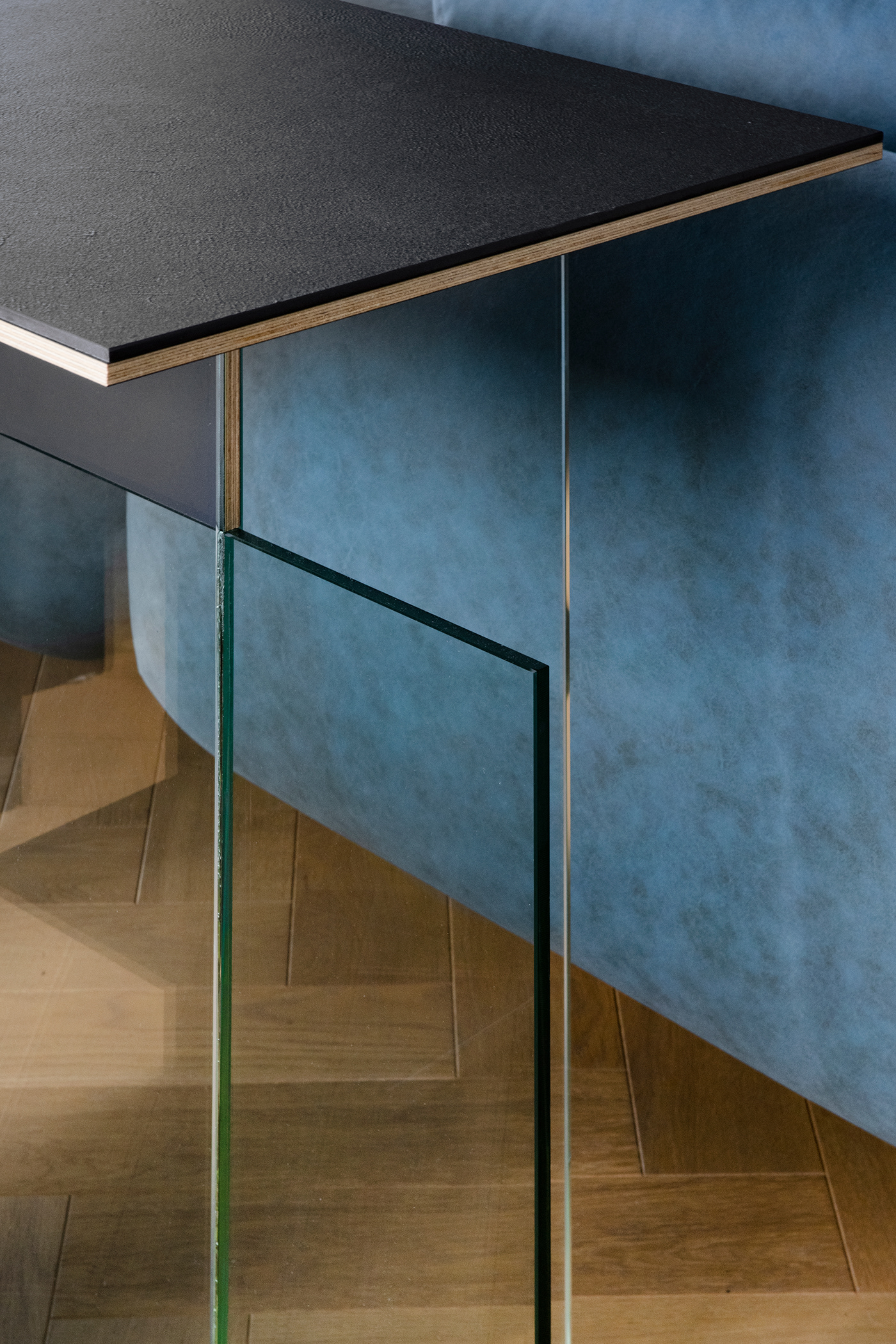
We, as architects and designers, are constantly in search of new ideas, forms and solutions. This is how our brand of serial furniture BY FURNITURE was initiated. We wanted to create furniture with an authentic Belarusian character in accordance with the modern world trends in the furniture industry. In this interior we placed sofa, armchair and glass bar table with chairs from our collection. If you like our vision on furniture design, you can visit our website.
VIDEO REVIEW

Thank you for watching!




