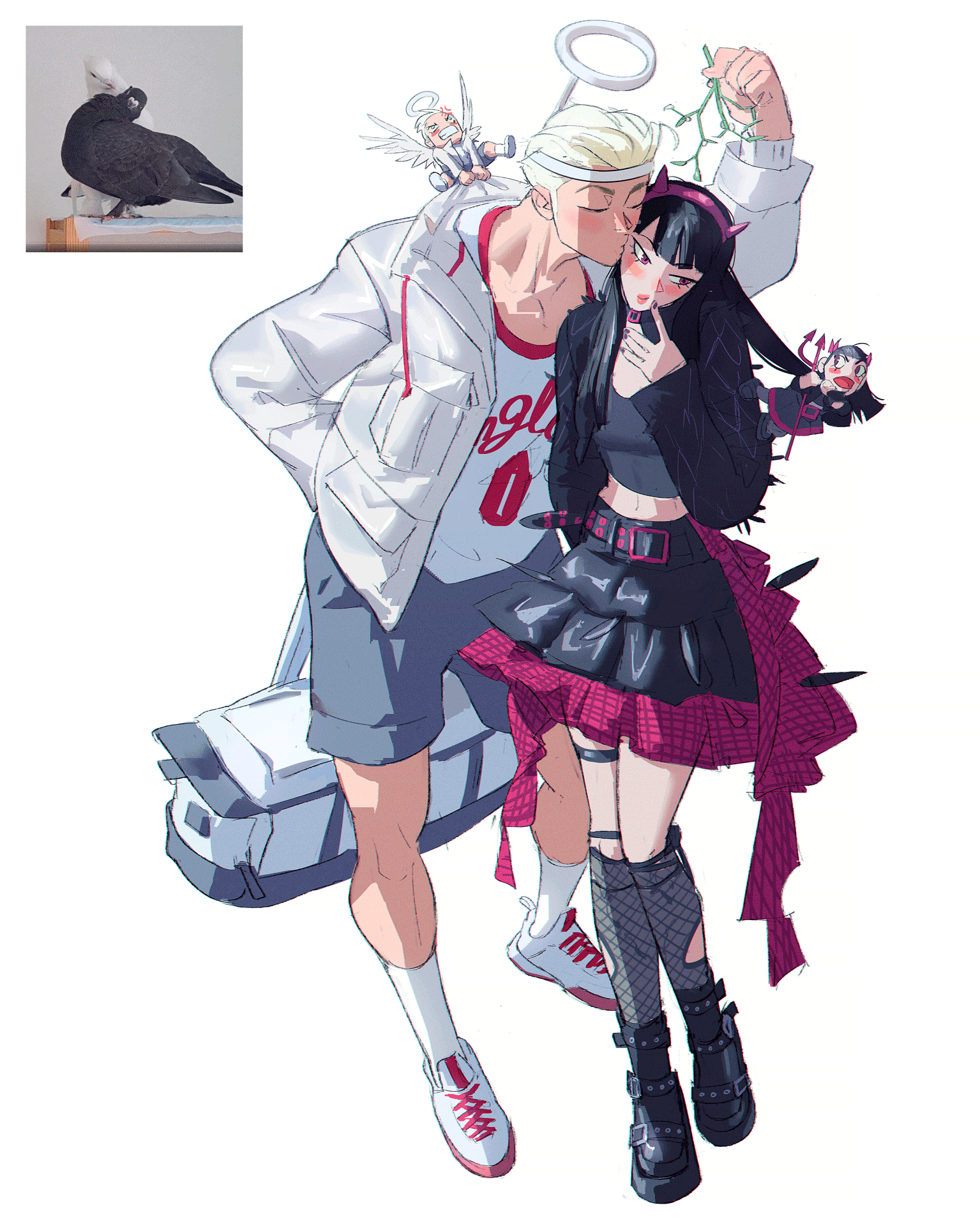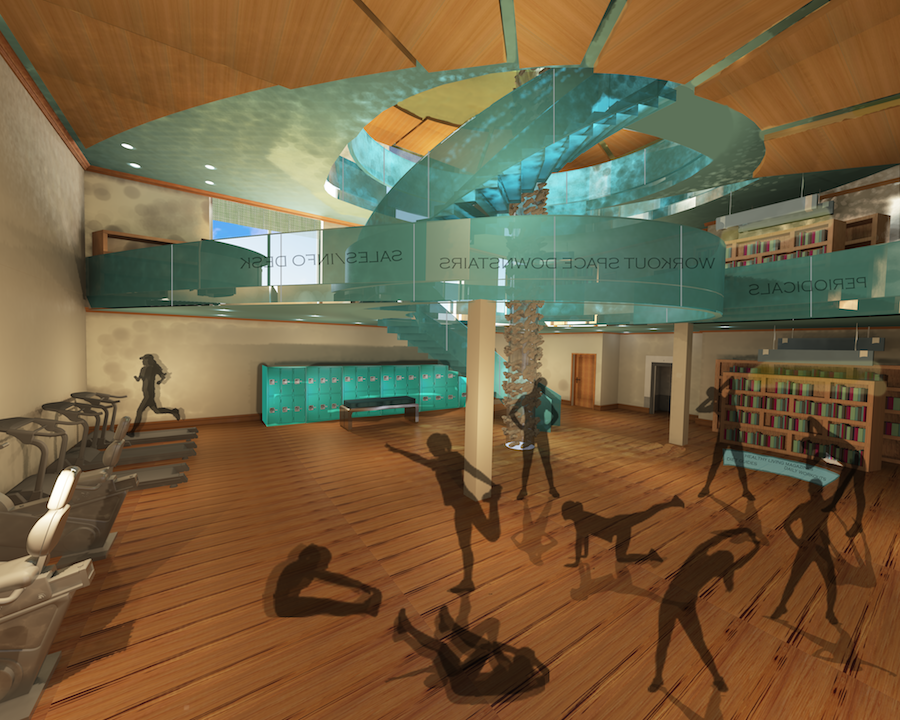
View from the basement of the bookstore, where there is a large open space for training classes and there are several machines and workout equipment for customers to use.

View from the main floor of the bookstore, where the sales and info desk, periodicals, restrooms and a small lounge are.

View from the top floor of the bookstore, where the cafe and seating area, lounge and books are located.
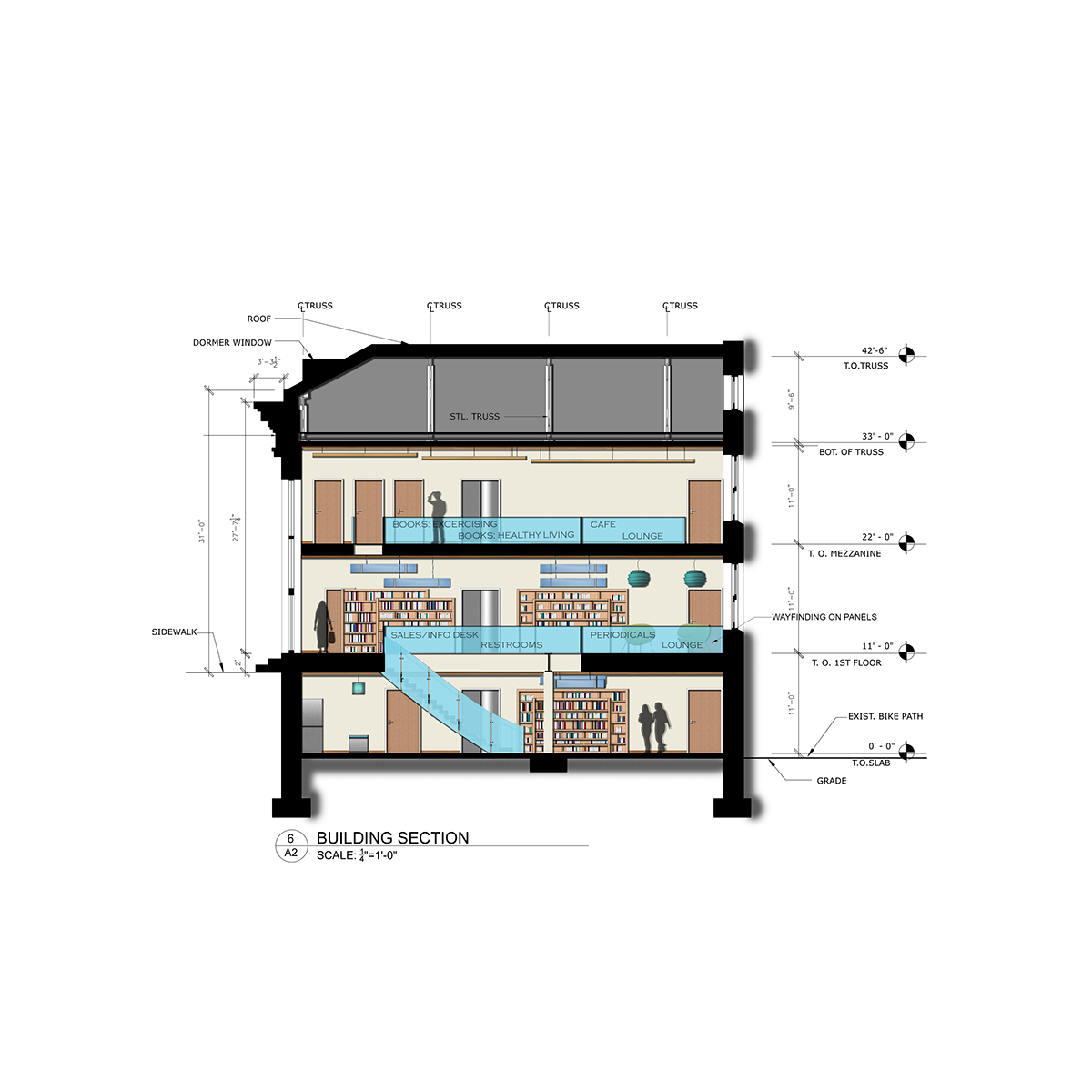
Section of the bookstore showing all three floors. The section displays the blue railing panels that display way finding on each floor.

Top floor of the bookstore that has large cuts in the floor to allow customers to have glimpses of the floors below to show movement and energy in the space.

Main floor of the bookstore with a large cut in the floor to allow customers to view the exercise area in the basement below.

Basment plan that includes the excercise space and workout area, lockers and manager's office.

Model of bookstore: front exterior view.
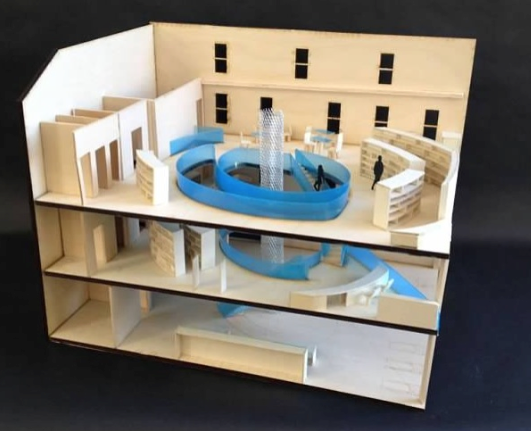
View of model with facade off
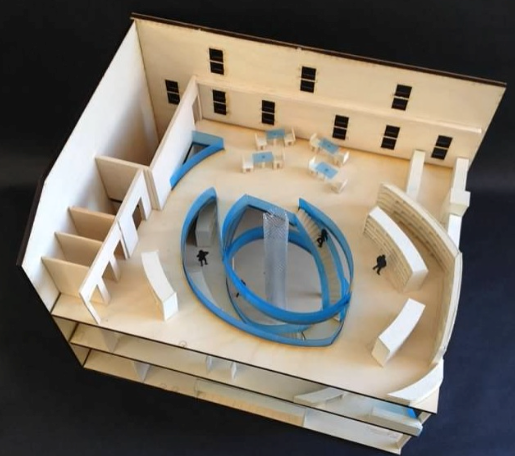
Overhead view of top floor in model

Side view of model with front facade off

Presentation board for the project. Overall, I feel like this was a very successful project for me. It helped me advance in my computer rendering skills and working on a design project on the computer in general.
