This project was a gallery space featuring 3D and relief art that was intended to be viewed by everyone no matter what their abilities might be. The concept behind the design is Refraction. When a light wave passes from one meduim to another the wave bends, changing the angle of the light. The design took the idea of changing angles and create refractions throughout the space.
The project focused on universal design and creating a space where everyone was able to enjoy the same experience when visiting the gallery. A cafe and gift shop were also included in the program. Throughout this design the overhead installment is the major focus point. This piece was designed as an answer to some of the needs of the space. It breaks up the monotony of the rectangle that the gallery is in while also creating enclosed gallery spaces so that one can enjoy the art without feeling exposed to the eyes of everyone else in the gallery. By keeping the rest of the design minimal it allows for easy maneuverability throughout the space as well as allowing the patrons attention to be on the art.
The project focused on universal design and creating a space where everyone was able to enjoy the same experience when visiting the gallery. A cafe and gift shop were also included in the program. Throughout this design the overhead installment is the major focus point. This piece was designed as an answer to some of the needs of the space. It breaks up the monotony of the rectangle that the gallery is in while also creating enclosed gallery spaces so that one can enjoy the art without feeling exposed to the eyes of everyone else in the gallery. By keeping the rest of the design minimal it allows for easy maneuverability throughout the space as well as allowing the patrons attention to be on the art.
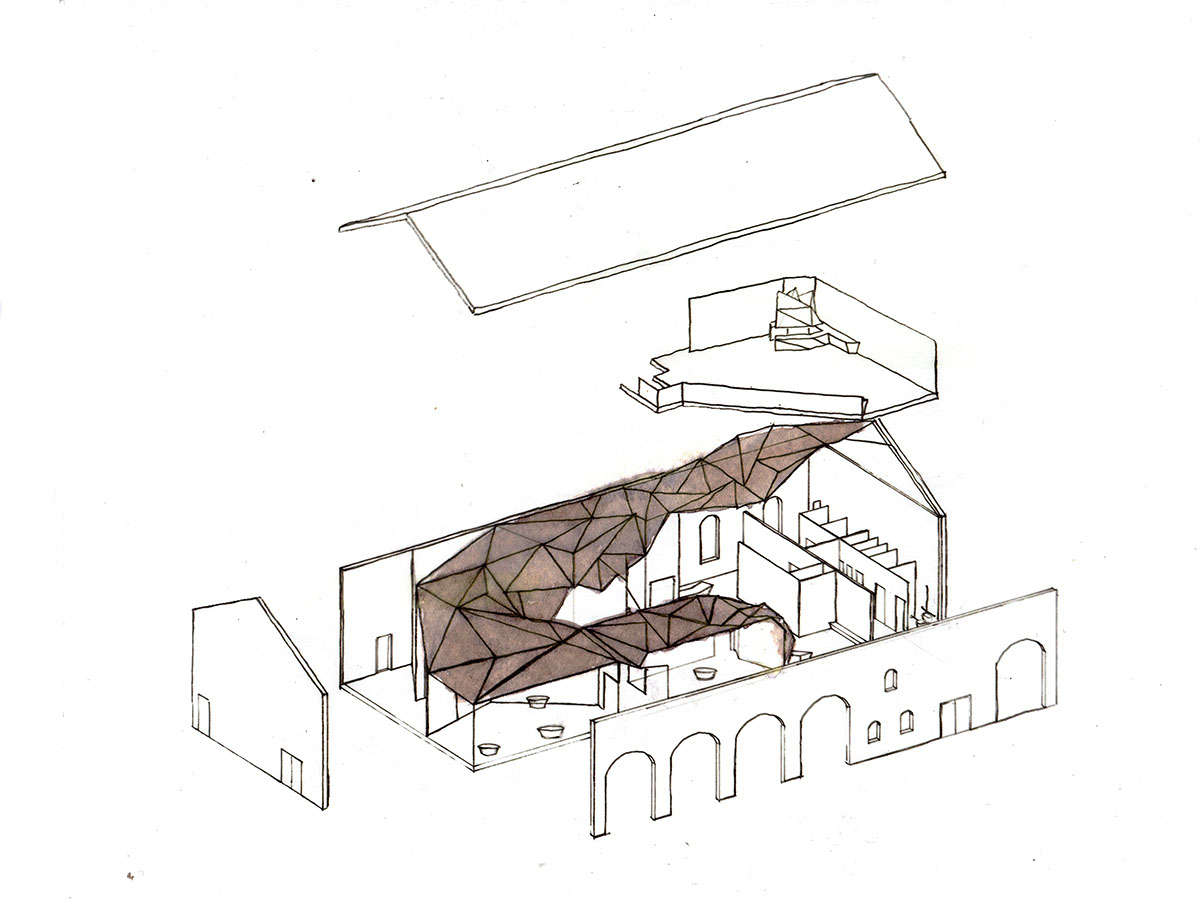
Isometric
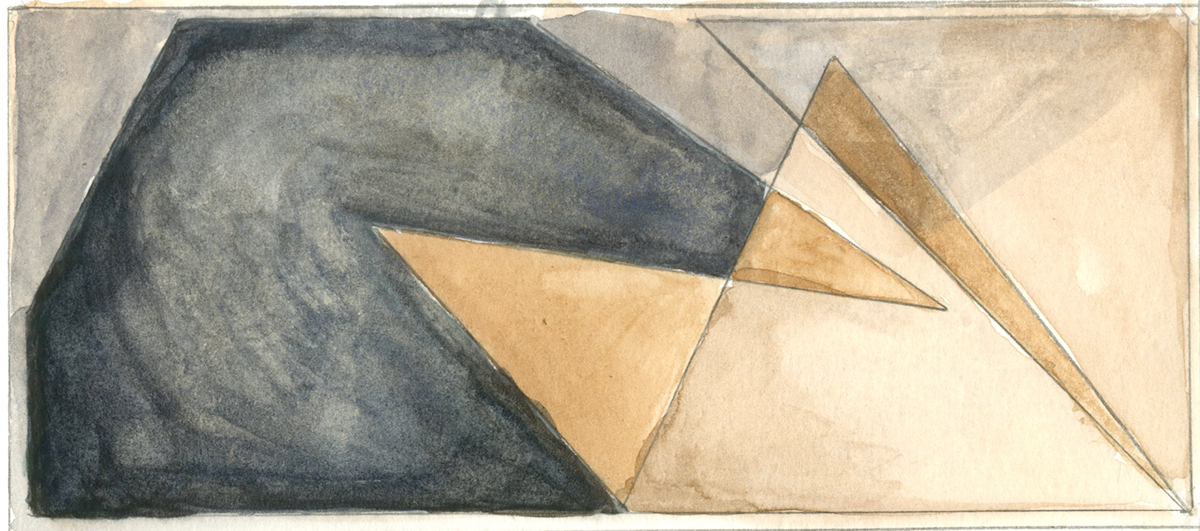
Parti Diagram

Second Floor Plan

First Floor Plan
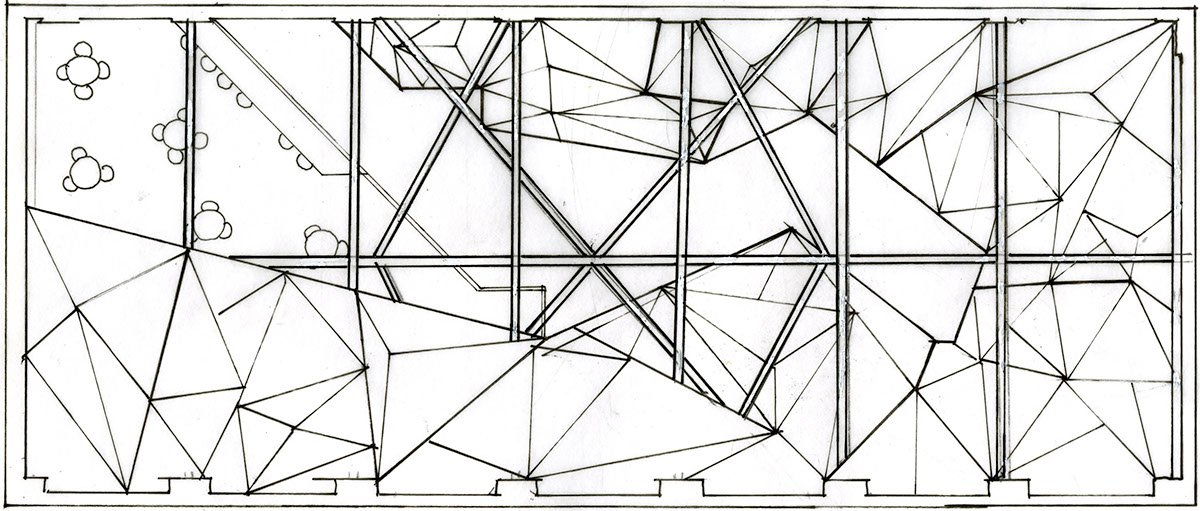
Aerial Plan View (without the roof)
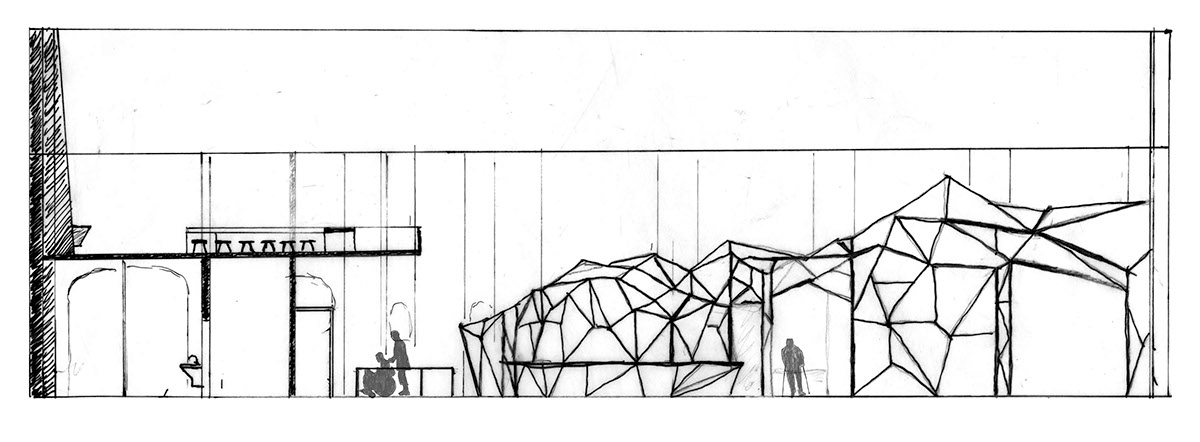
North Section

South Section

Art Exhibition Displays

Front Desk Design w/ Pull-out Seating
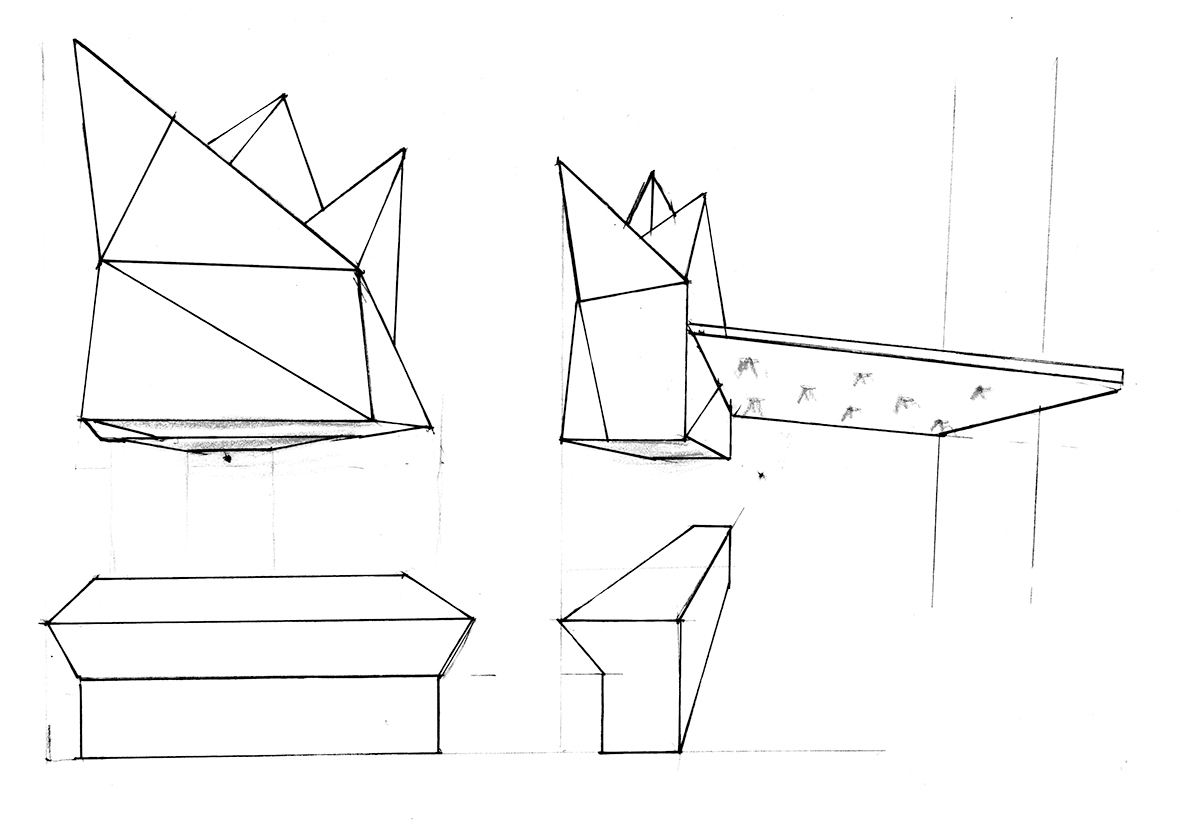
Cafe Counter Design
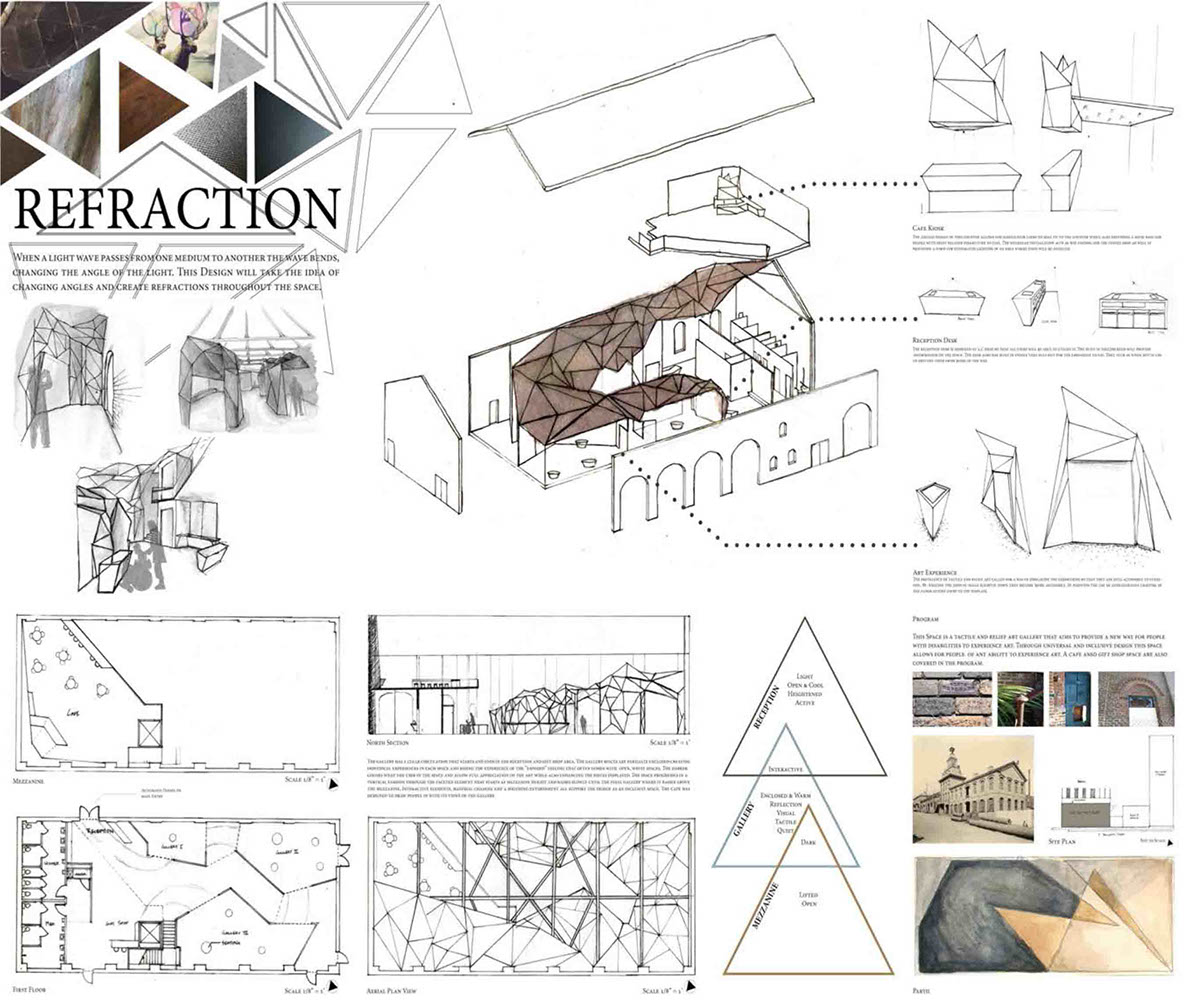
Final Presentation Board
