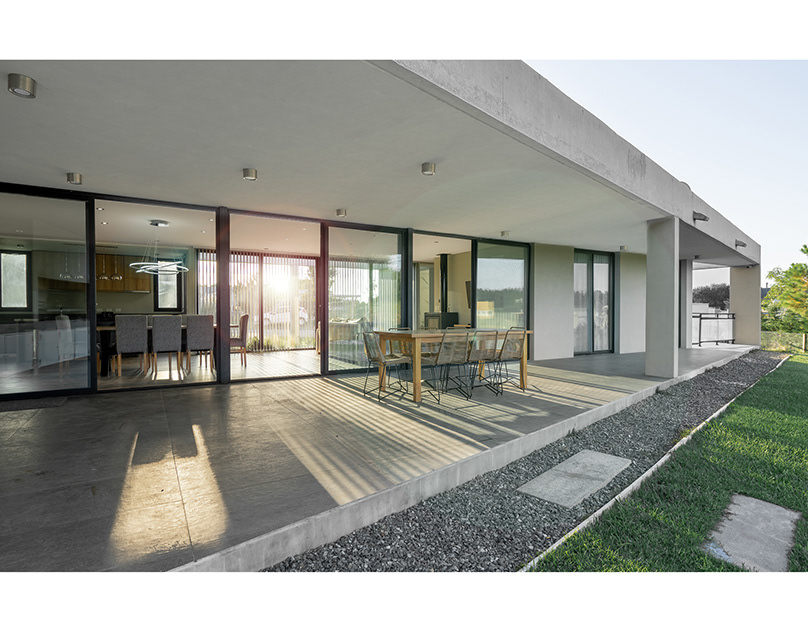825Third
Renderings by MARCH / Design by Design Republic and Gensler / Developed by Durst
825 3rd Avenue is an existing tower in midtown Manhattan set to receive a new curtain wall system with View Glass, modernized floorplates, and a new suite of amenities. MARCH explored these changes through a series of stills and 360's located throughout the shared amenities and private offices.
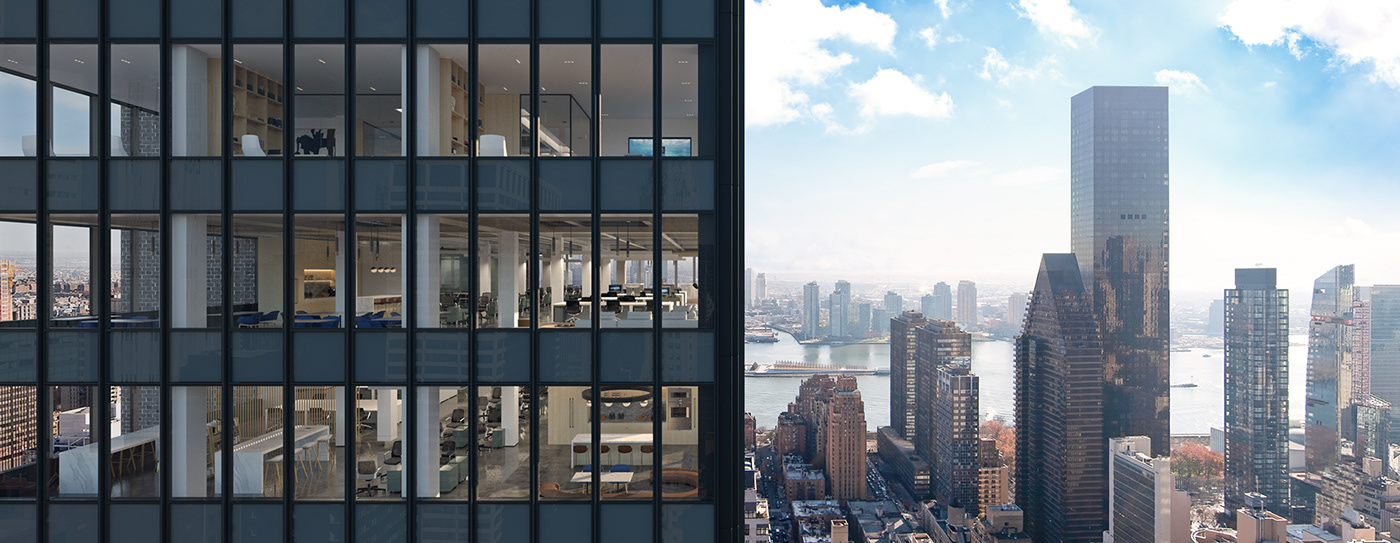
825Third | Façade Detail
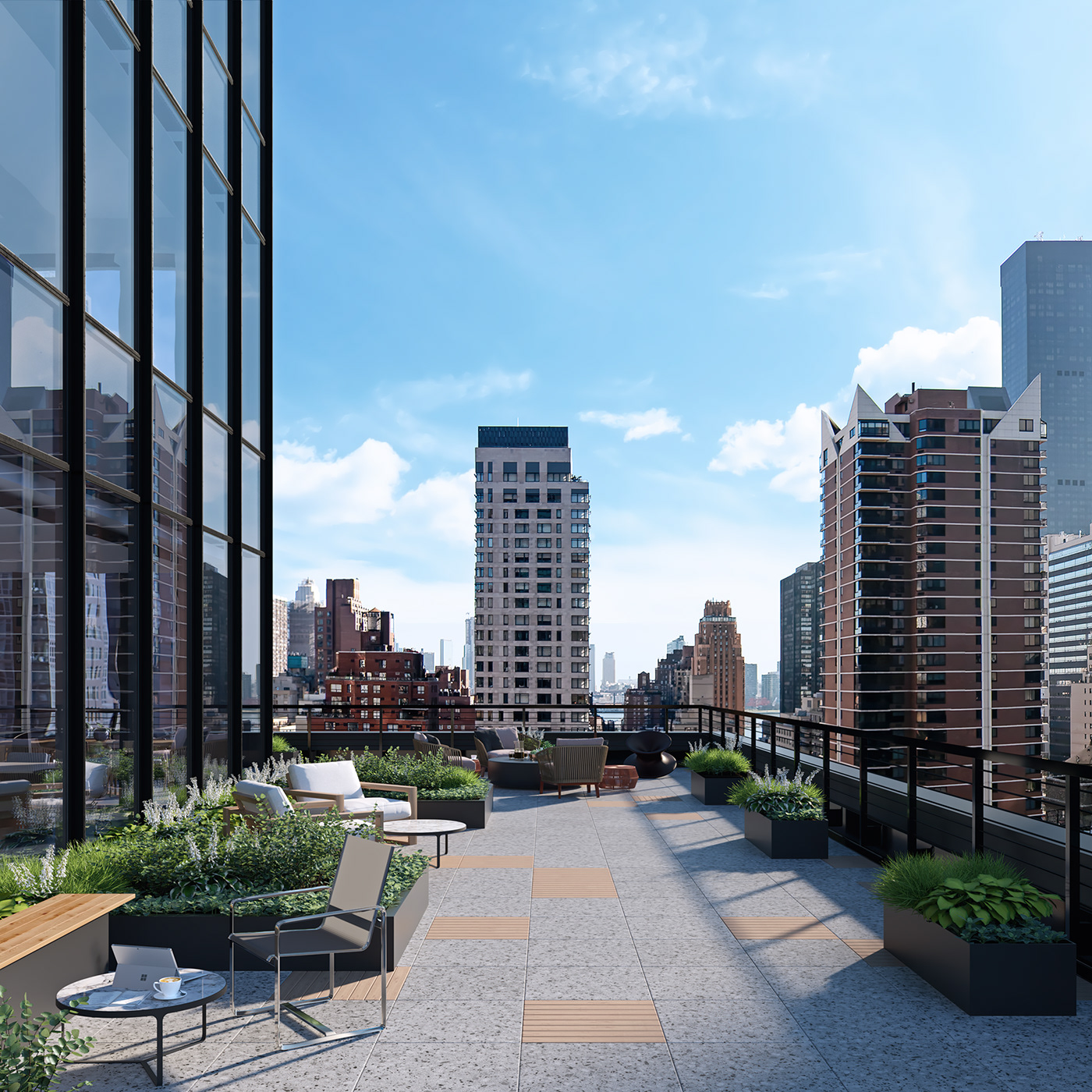
825Third | Amenity Terrace

825Third | Entry
825Third | Amenity Tour
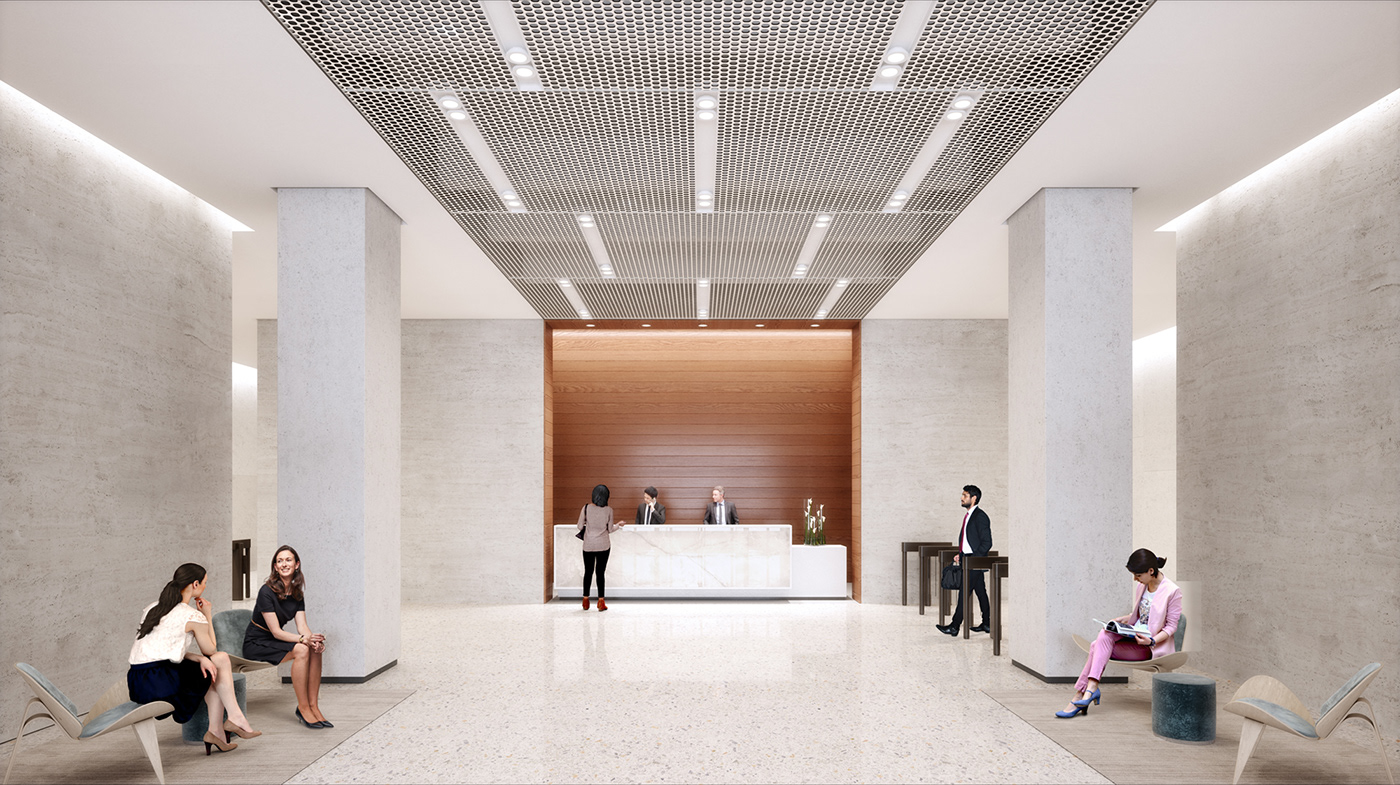
825Third | Lobby

825Third | Bar
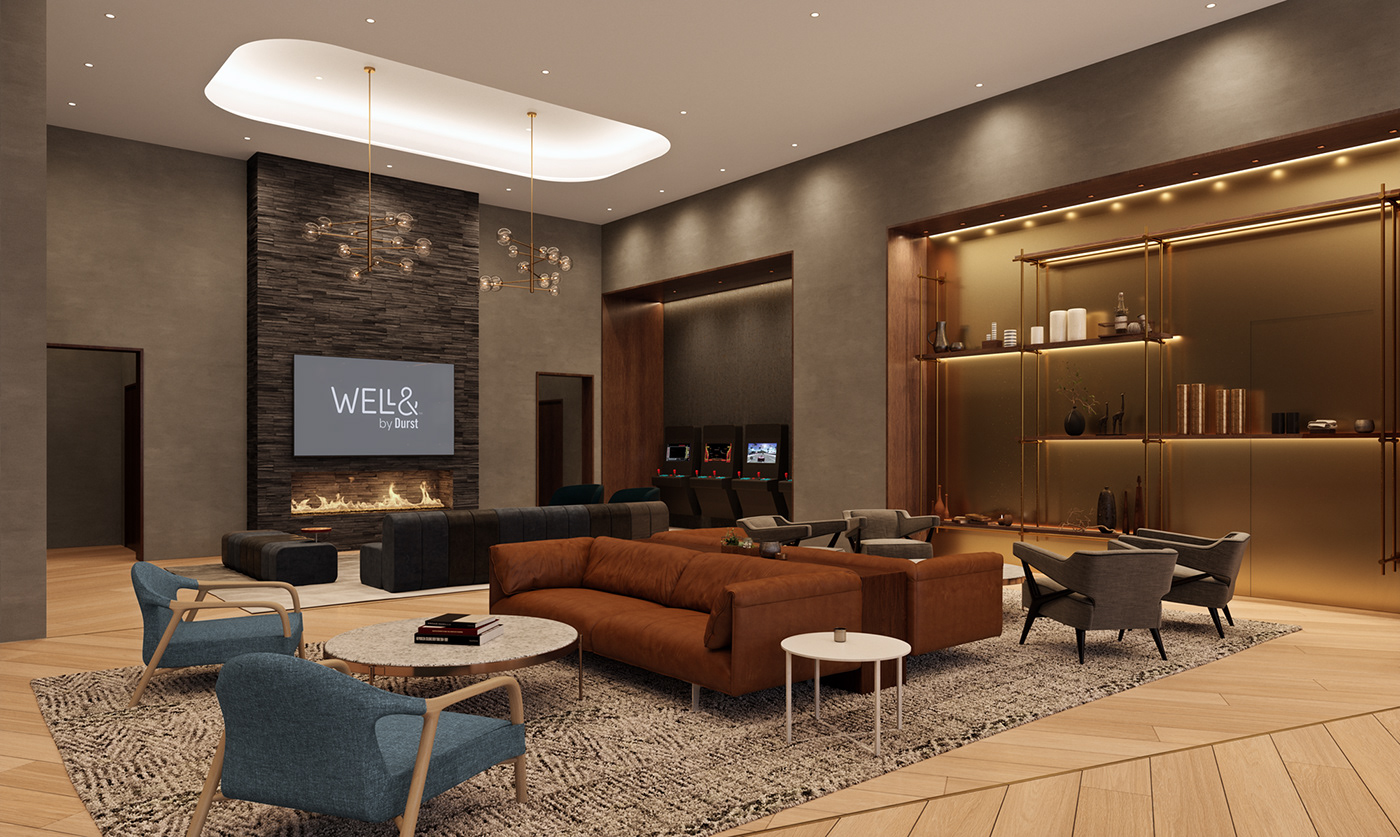
825Third | Amenity Lounge
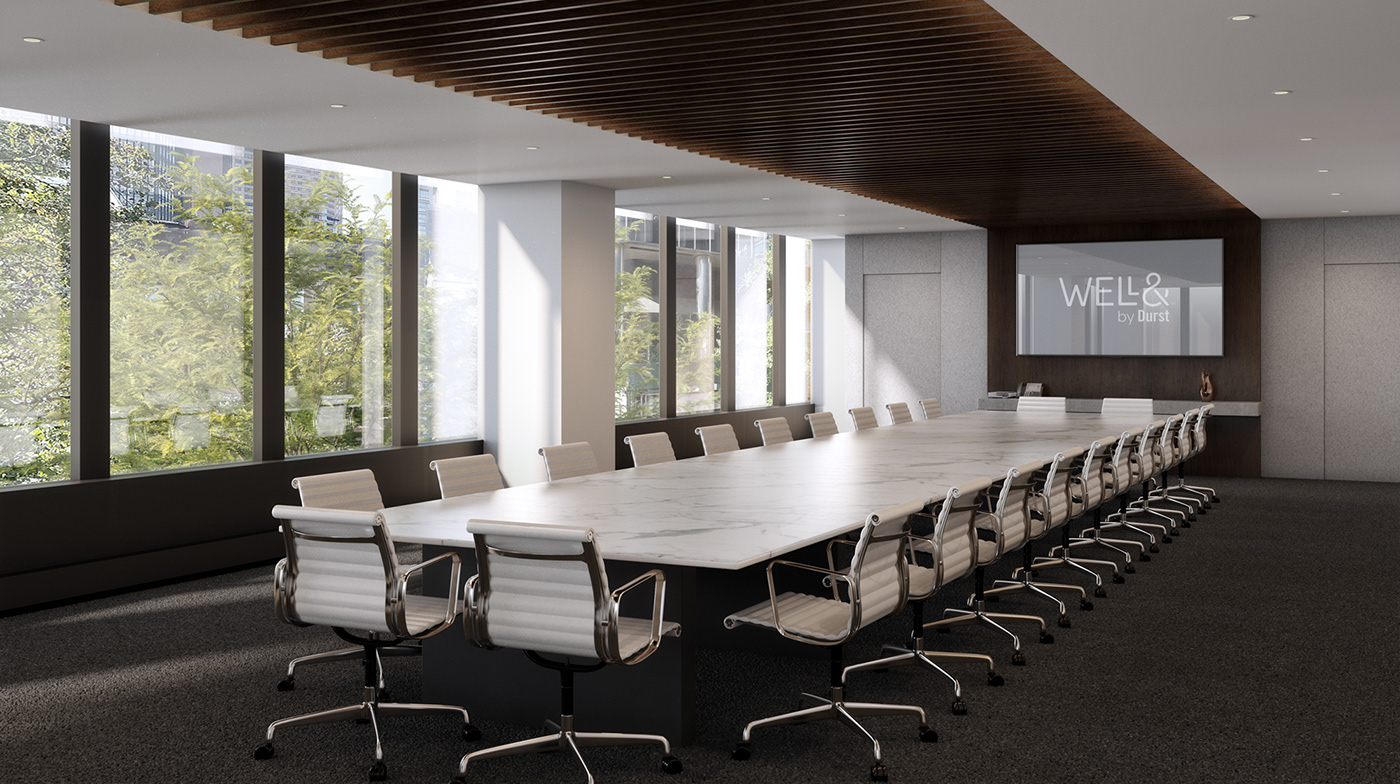
825Third | Amenity Conference Room
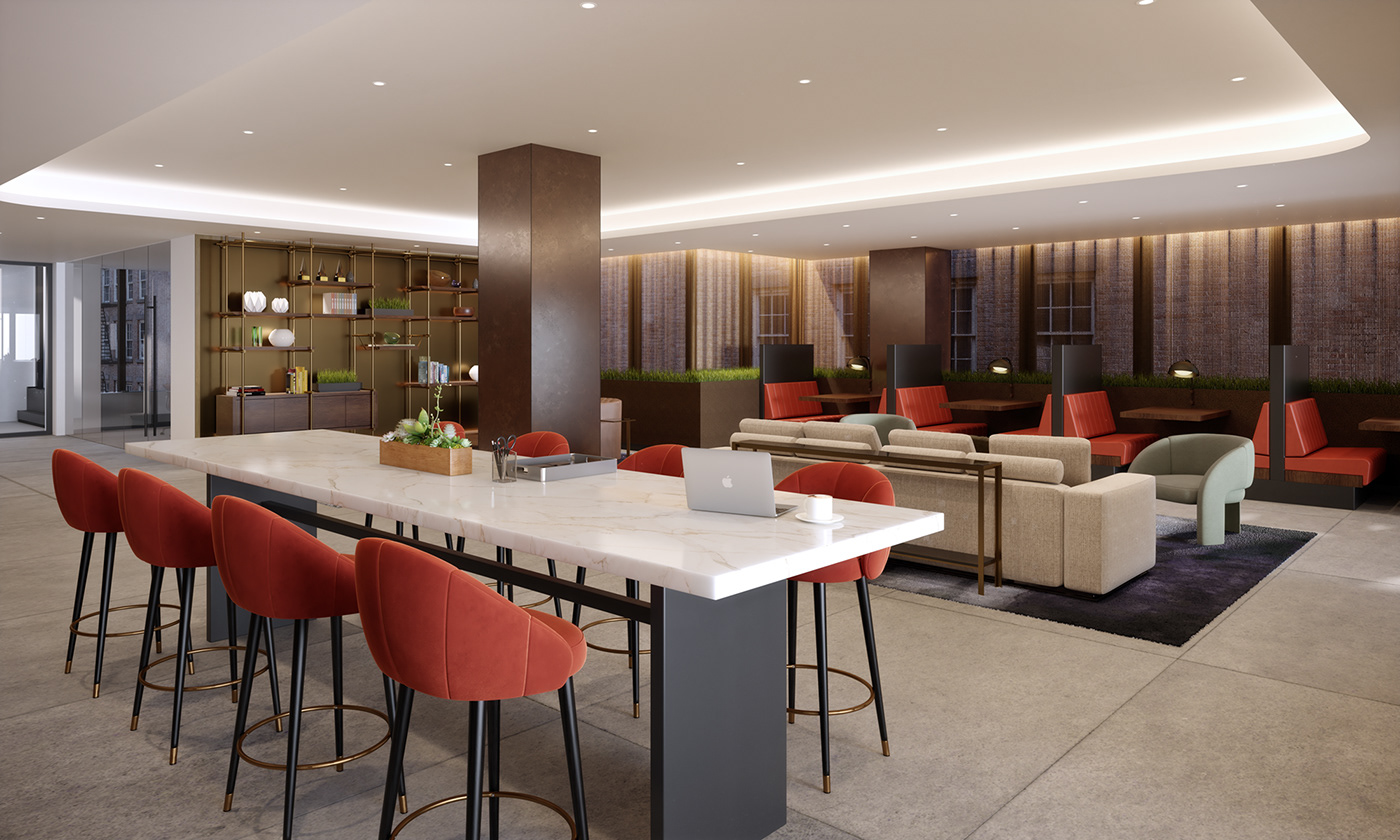
825Third | Amenity Business Lounge
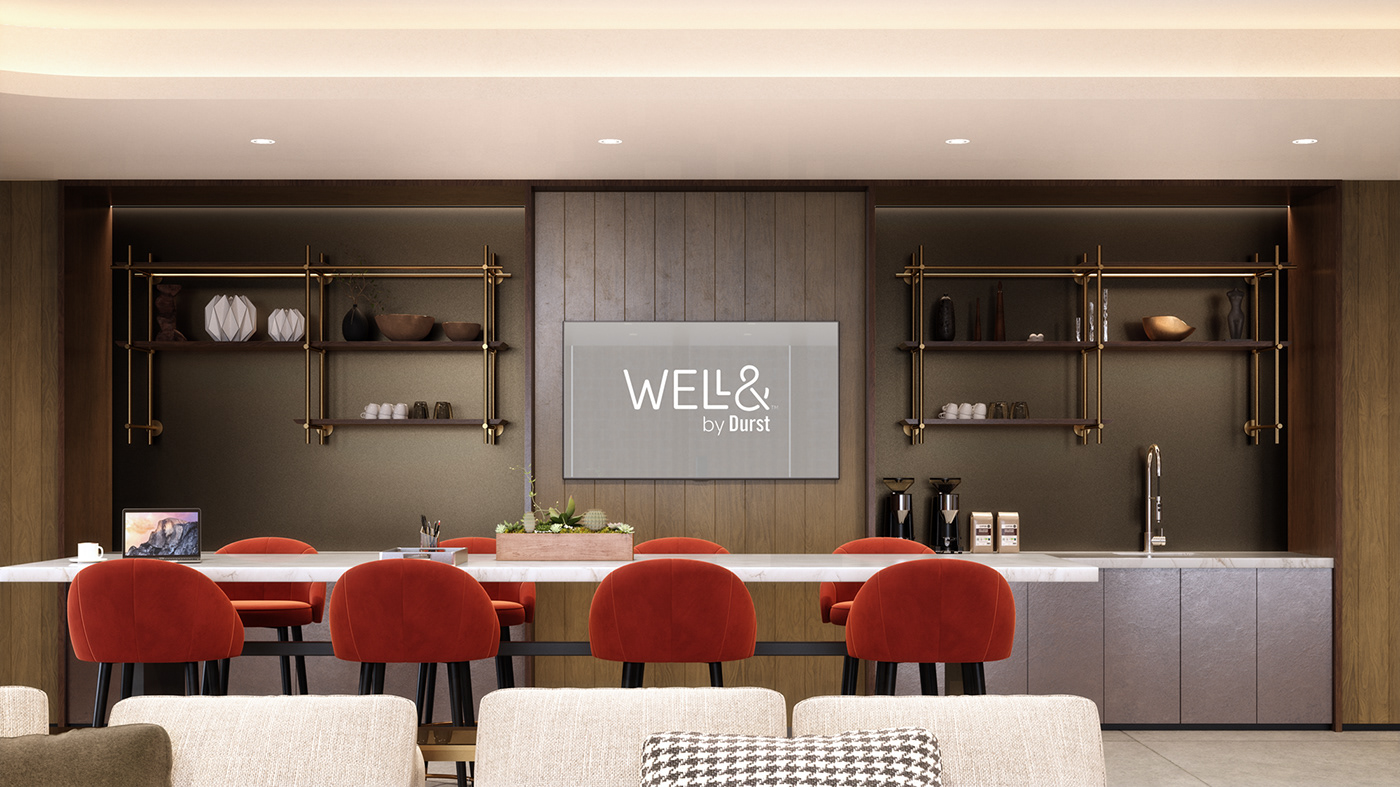
825Third | Amenity Kitchen
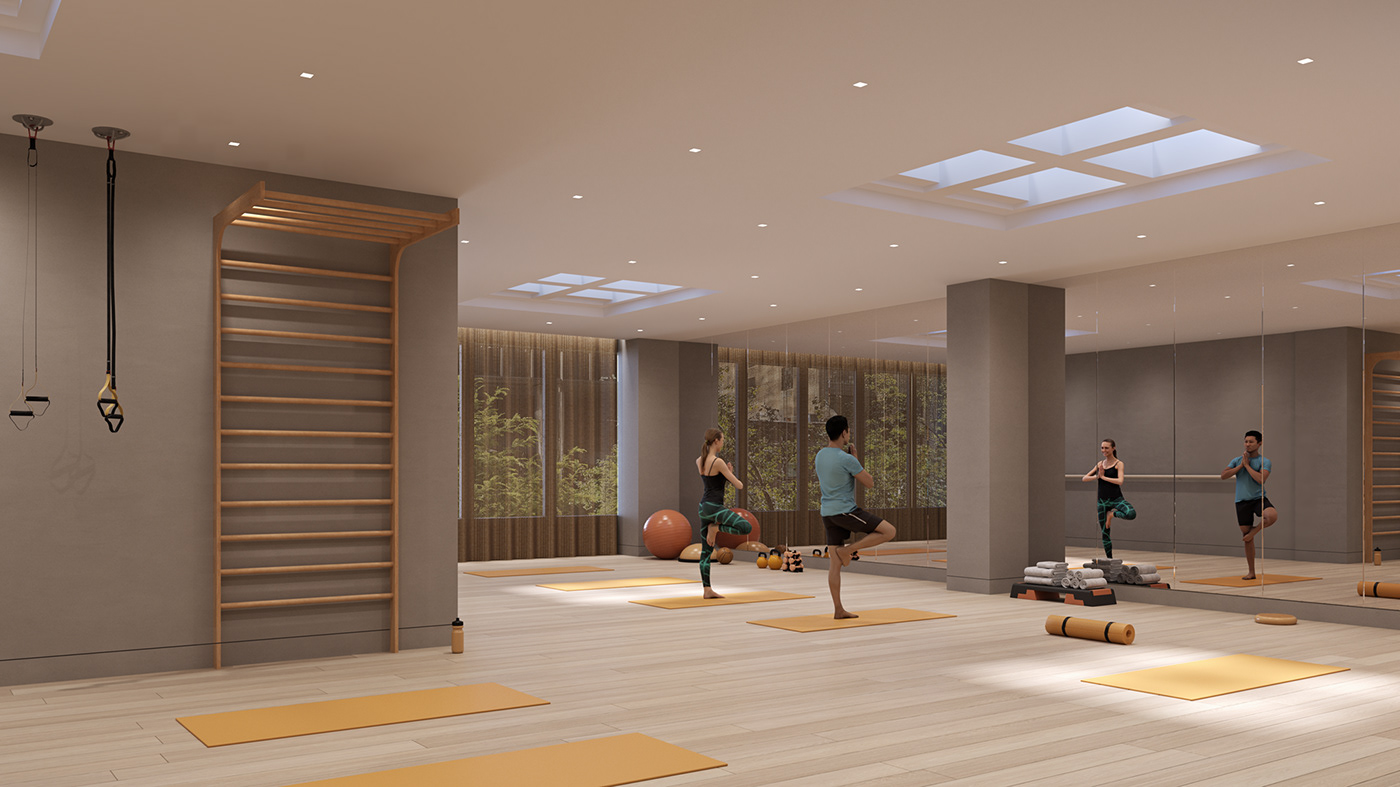
825Third | Amenity Fitness
825Third | 10th Floor Intensive Plan Tour
825Third | 10th Floor Open Plan Tour
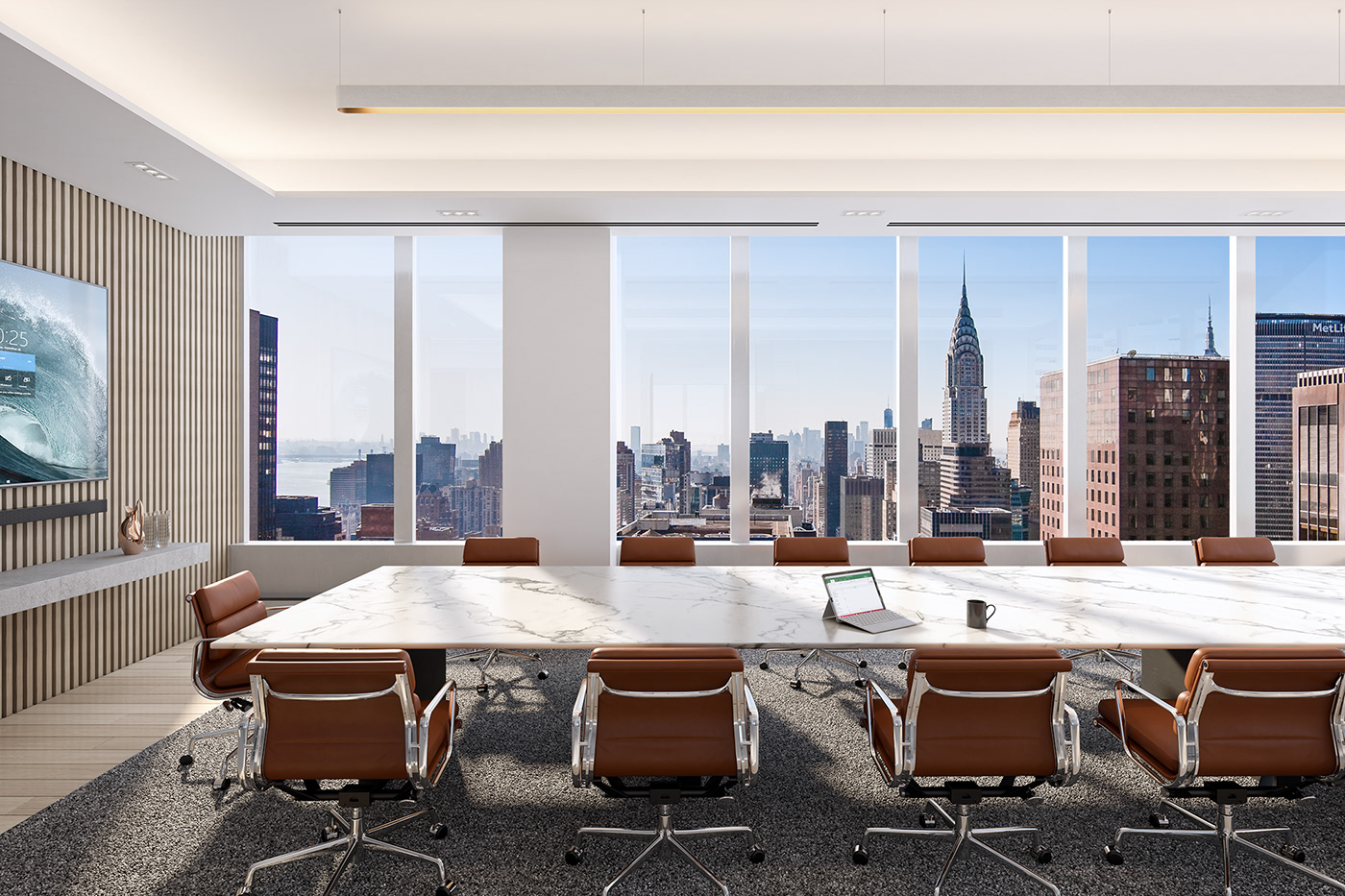
825Third | Office Conference Room




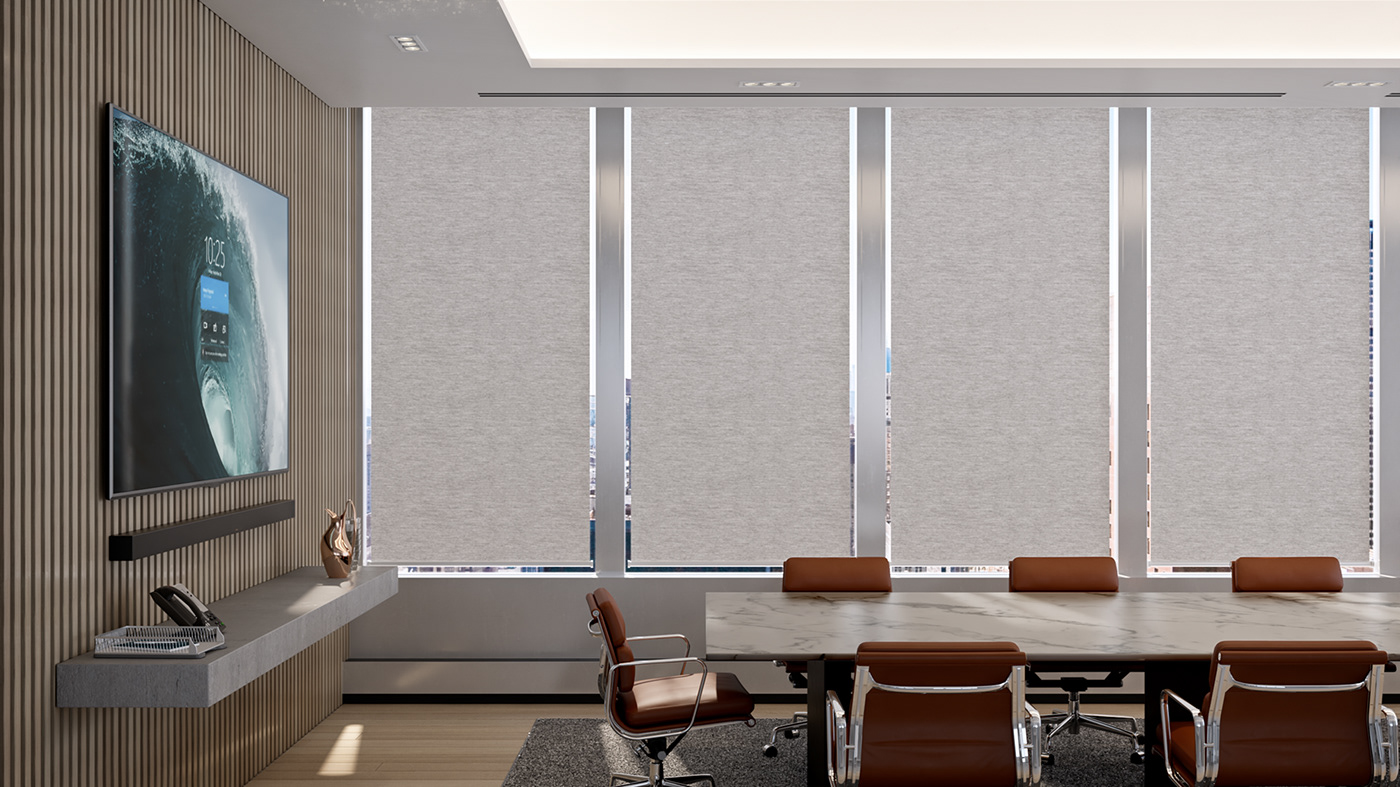
Conference Room window variations showing different transmissions in view glass and a shade option.
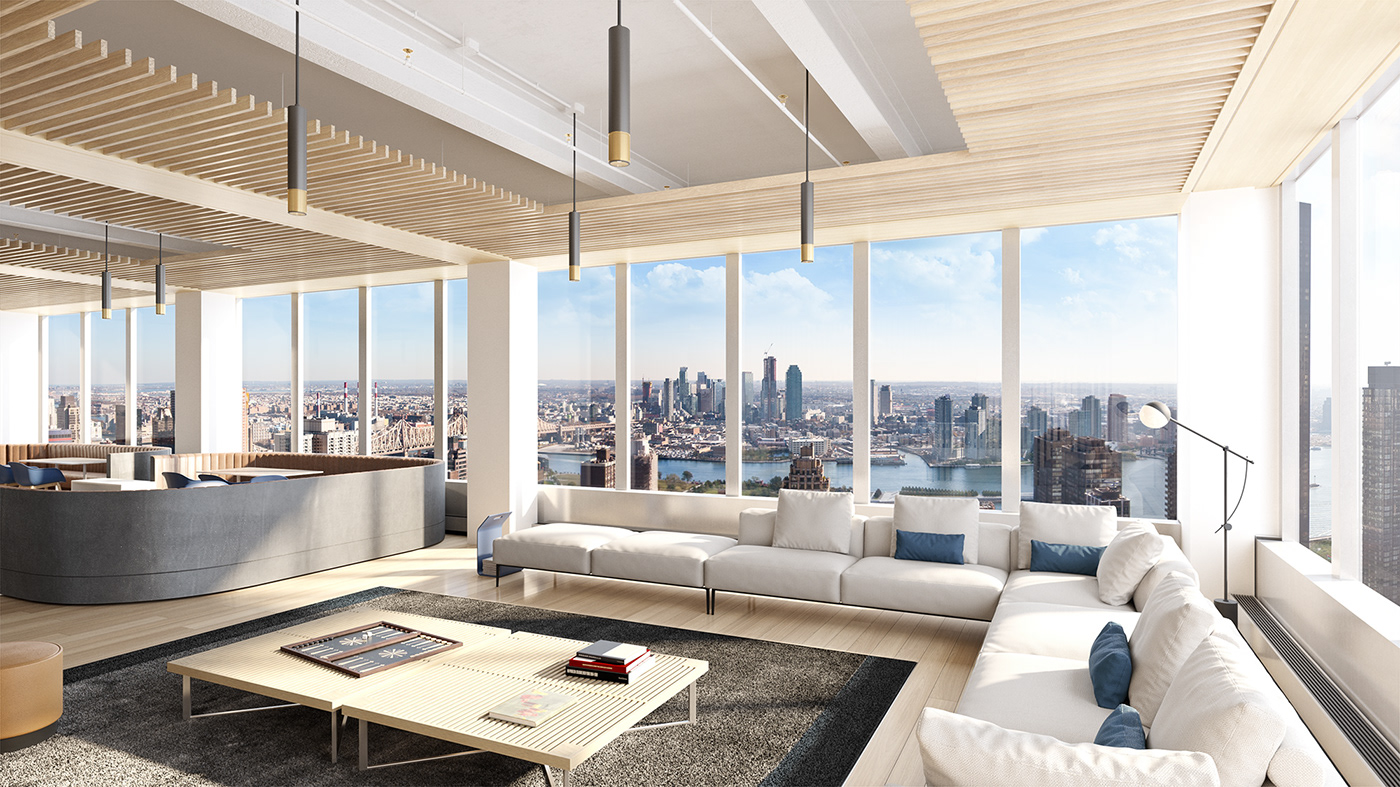
825Third | Office Lounge

825Third | Private Office
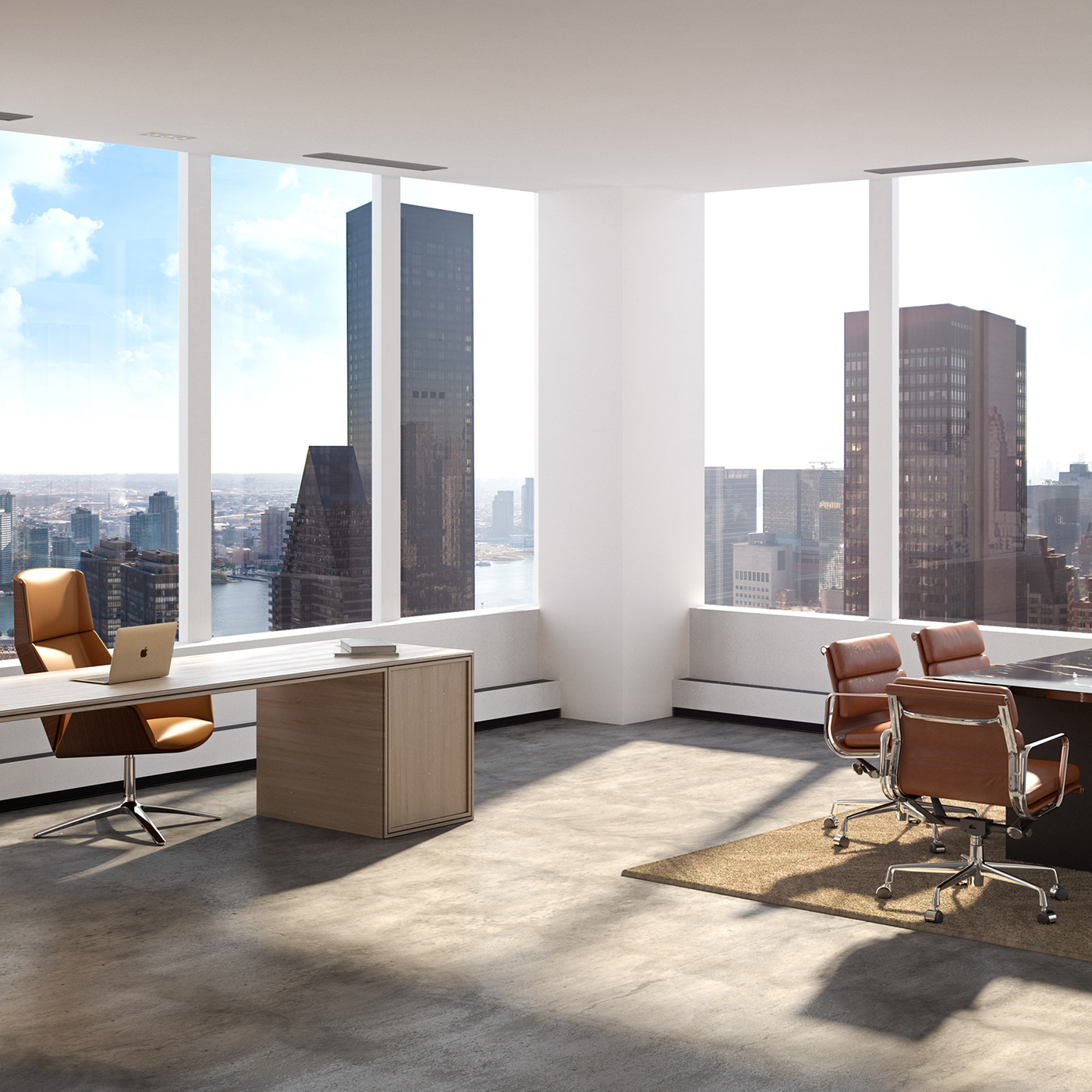
825Third | Private Office 2
825Third | 38th Floor Intensive Plan Tour
825Third | 38th Floor Open Plan Tour





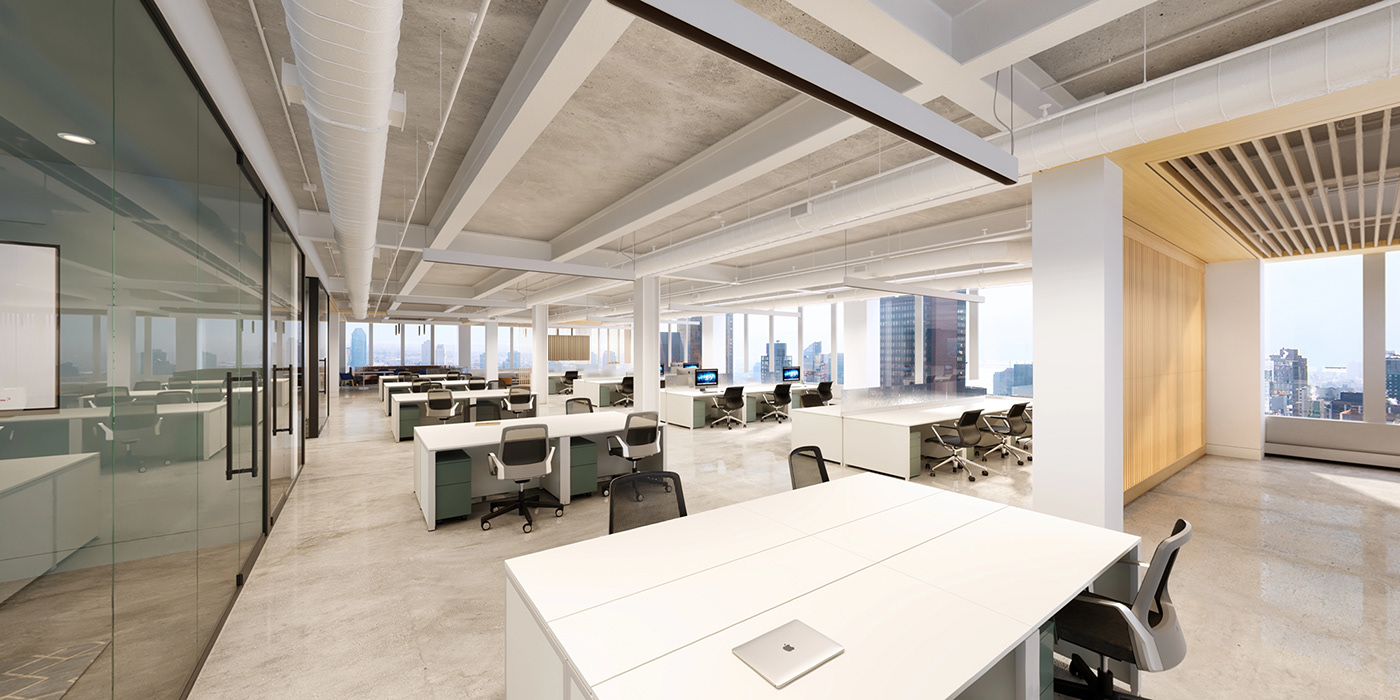

Office interiors captured from 360 nodes.



Additional moments captured from the amenity terrace.

825Third | Interactive Sales Experience

825Third | Hero



