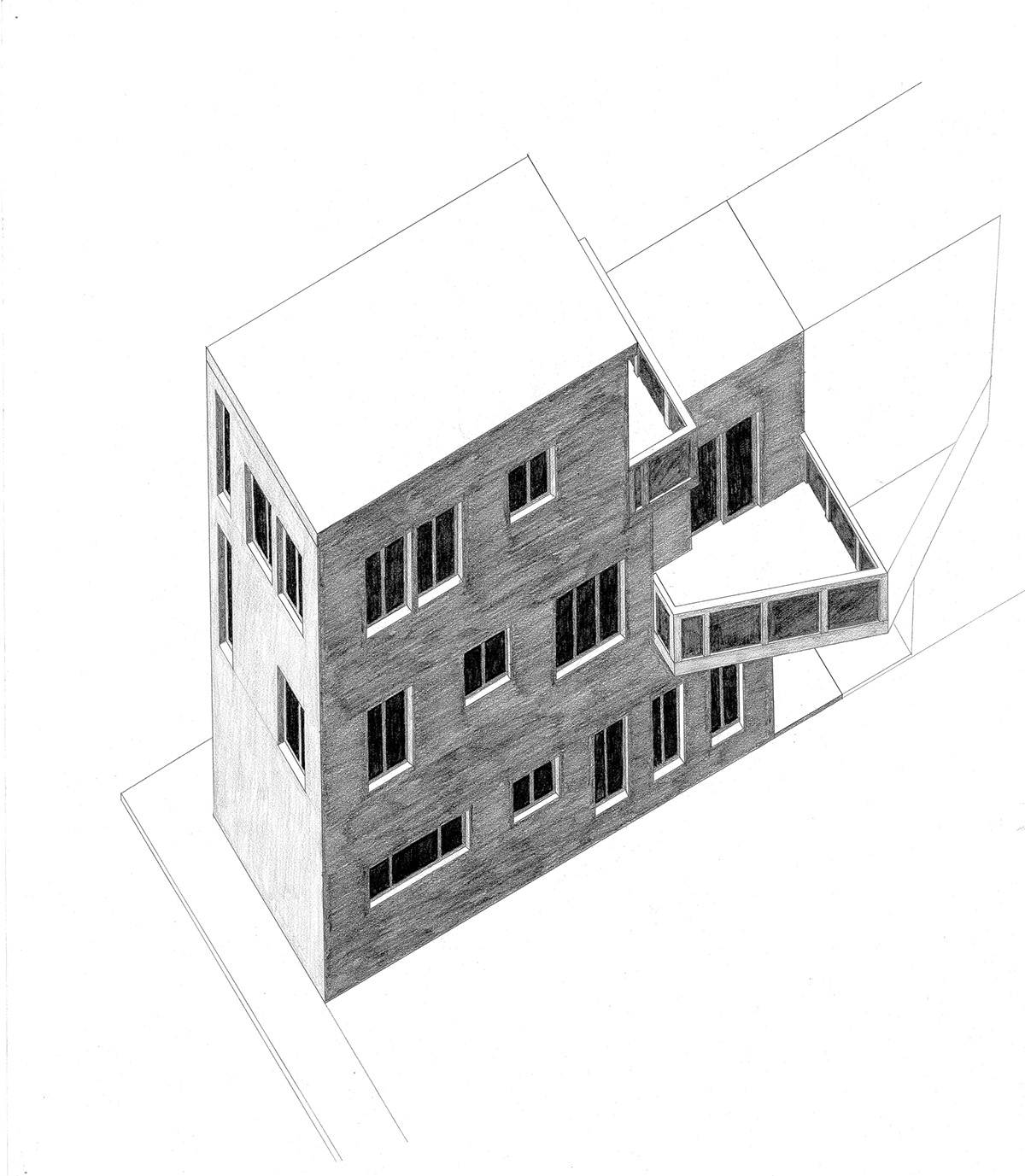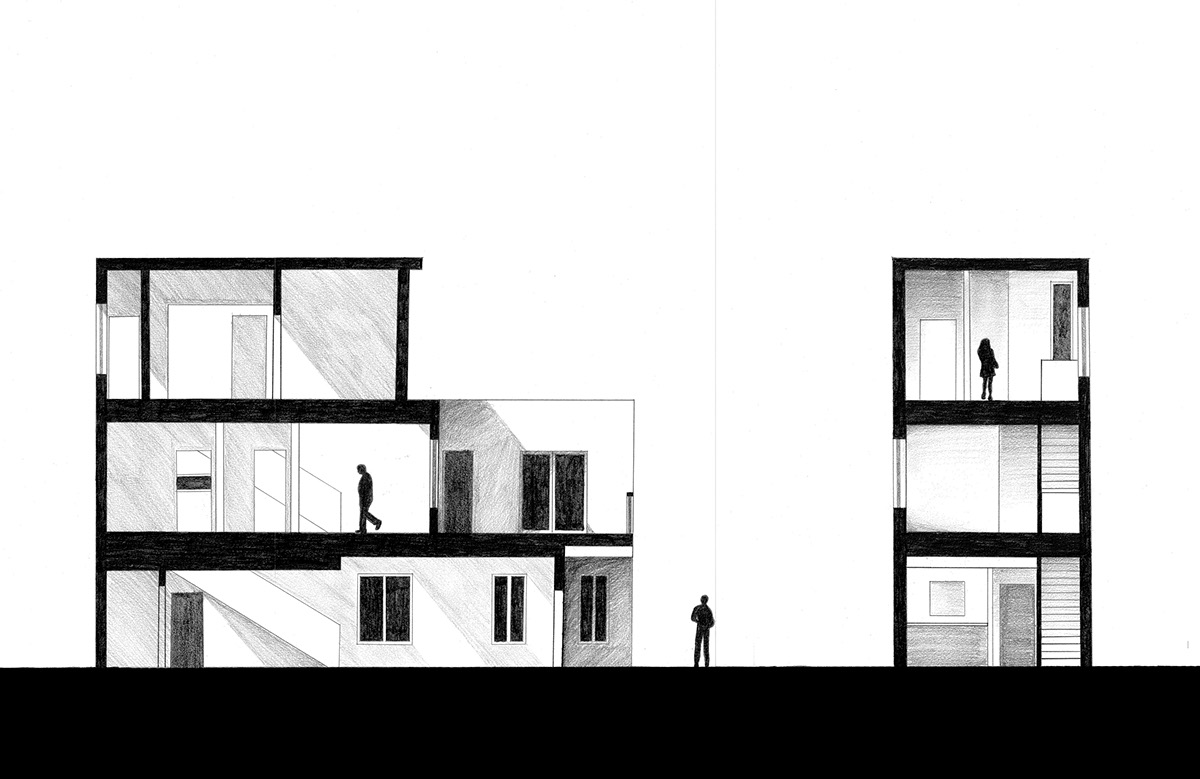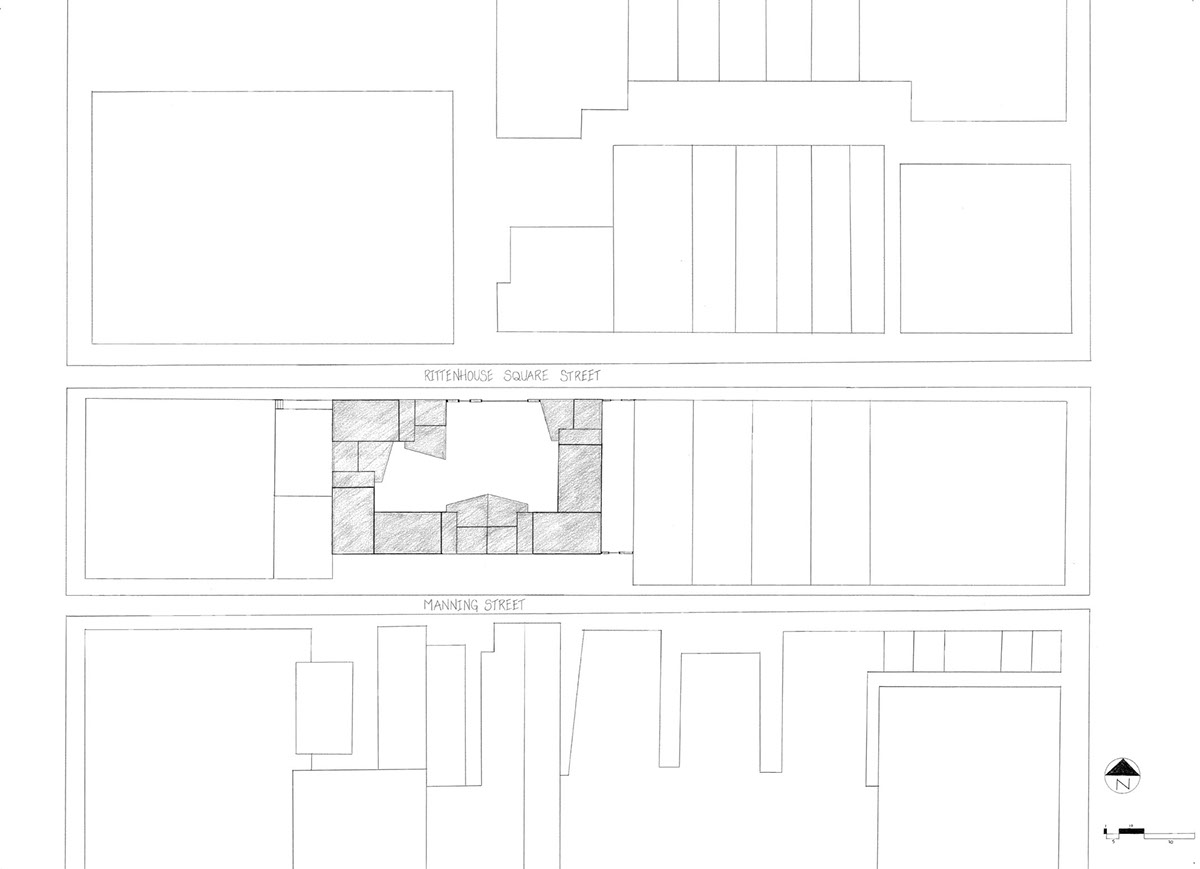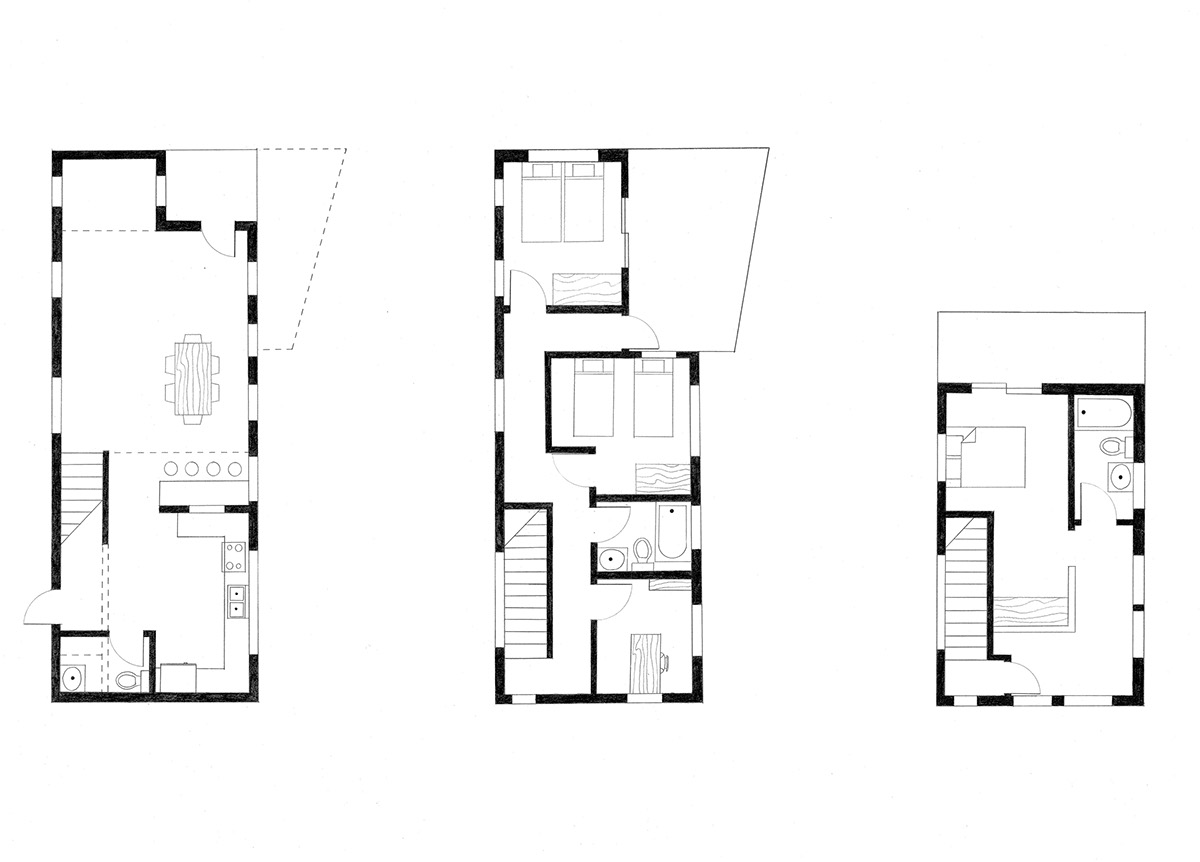
Configuration of the row homes in the site around a central courtyard
Row homes only provide access from Rittenhouse Square Street (right) and not from Manning Street (the alley behind)

Elevations - terraces programmatically provide outdoor space in an otherwise crowded site while shading the lower levels


Perspective looking down Rittenhouse Square Street towards the Art Alliance down the street


Plans - These are the typical plans for the row home, however they are oriented differently when placed in the site configuration.

Plans in site context - The plans are generally the same but are altered a bit when flipped and rotated within the site.


Wall section with typical materials
