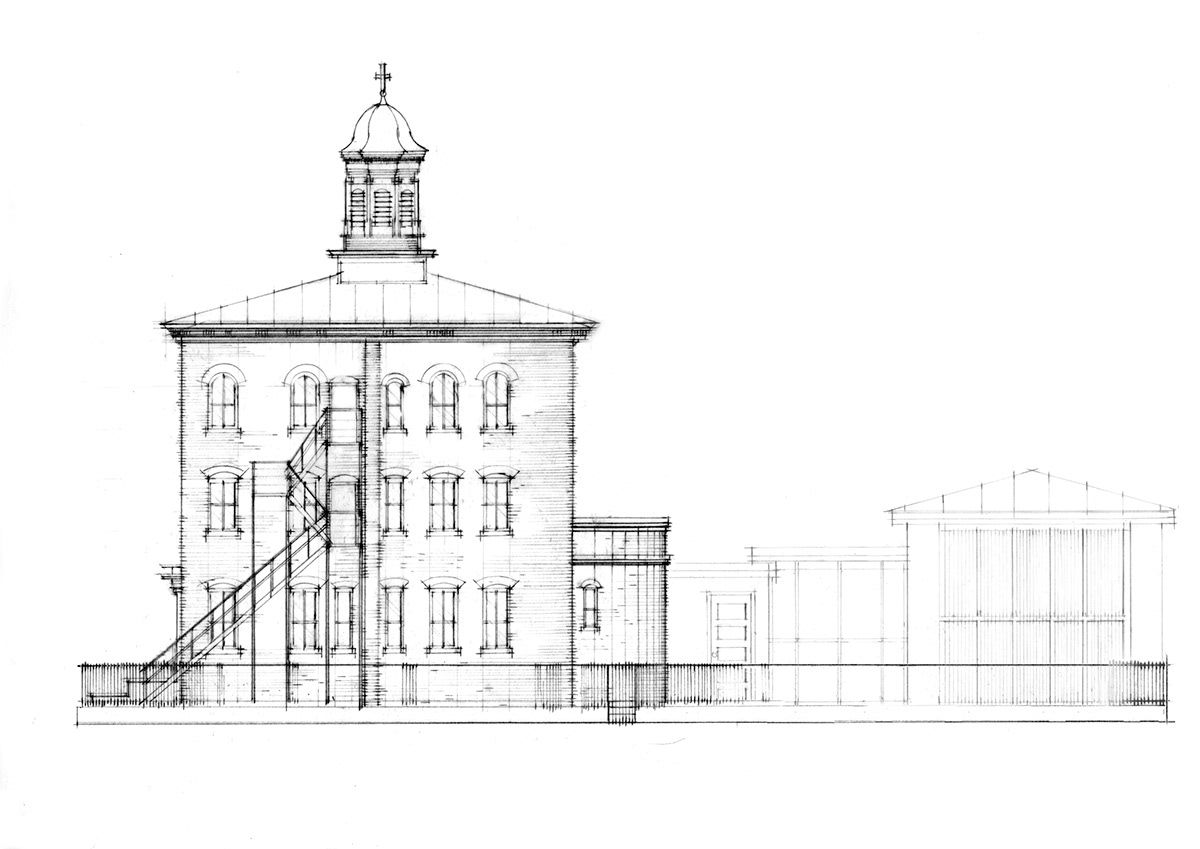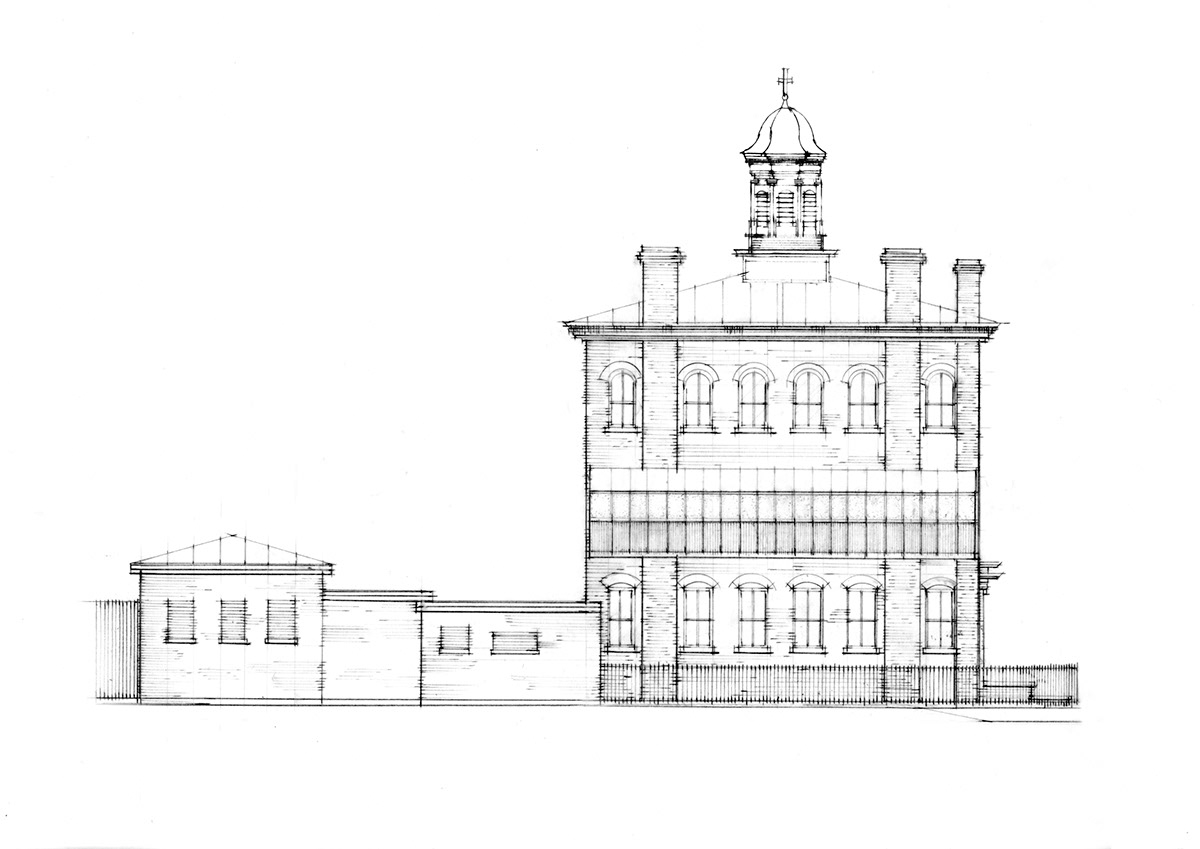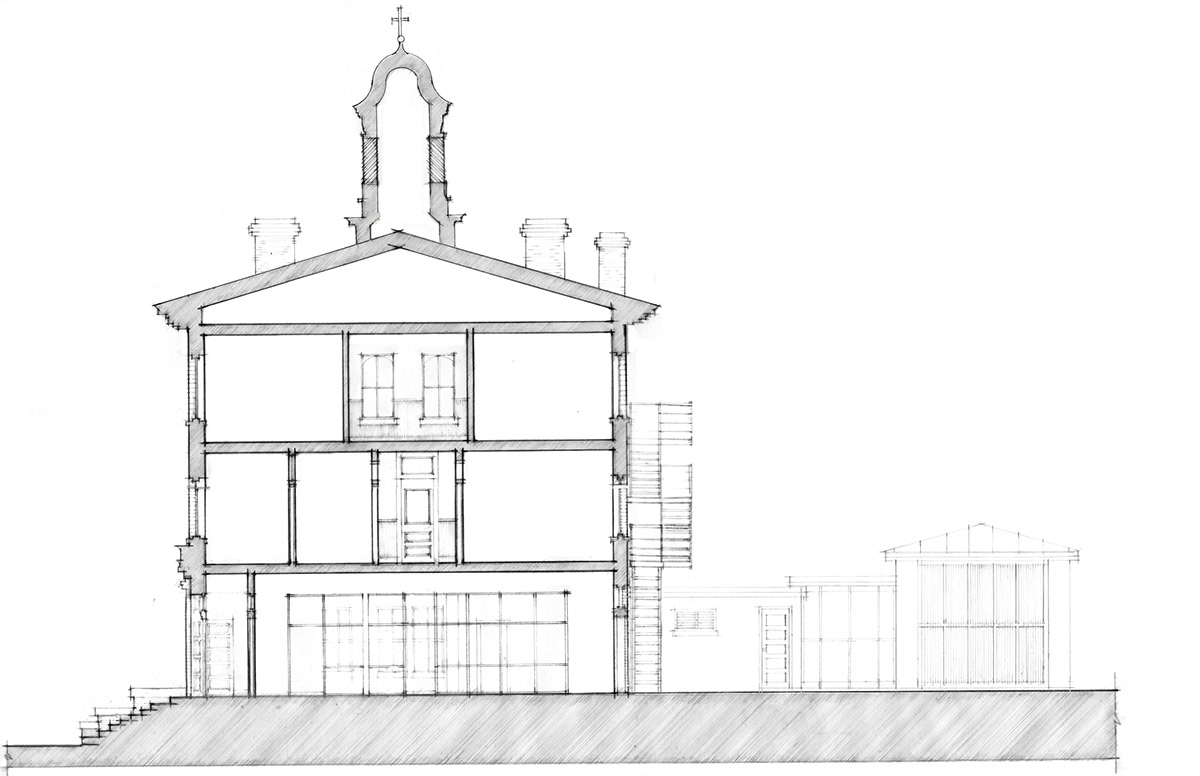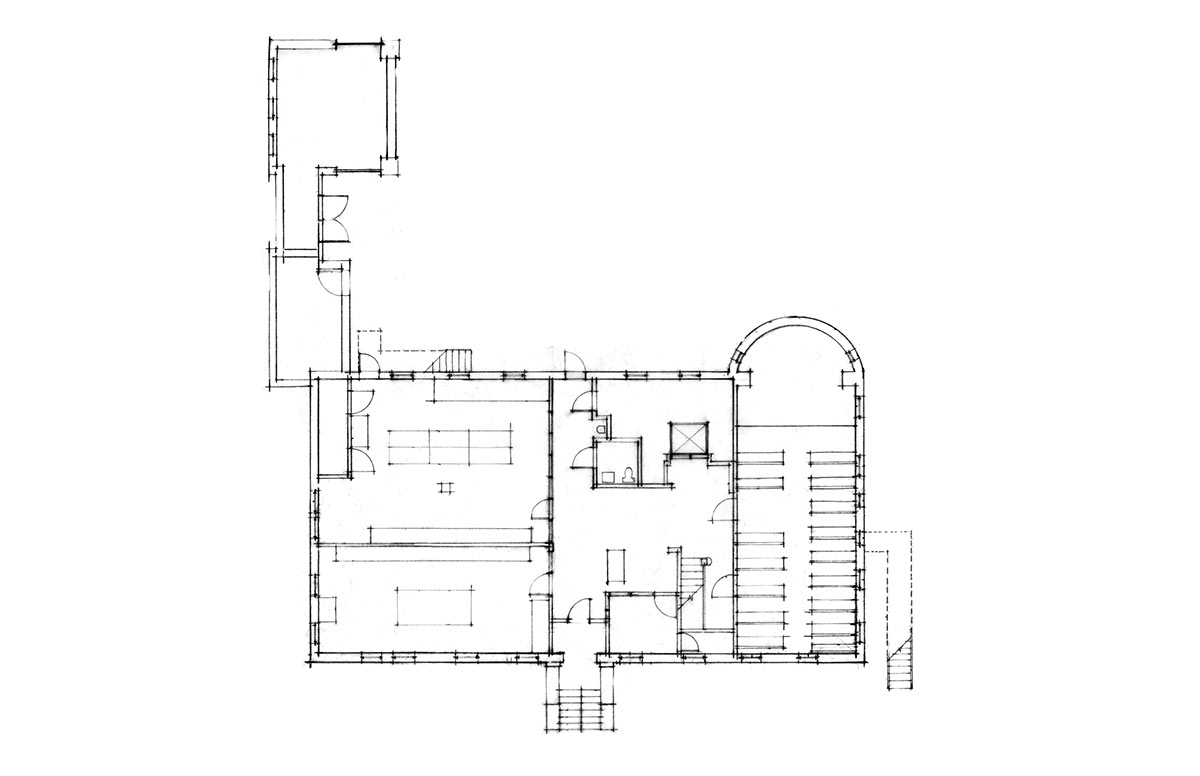This class focused its attention on the skills needed for hand rendering and drafting. The drawings focus on SCAD's Clarence Thomas Center. All of the dimensions were measured on site by the students and then translated into floor plans, elevations, sections and perspective drawings.

Rendered Perspective
Clarence Thomas Center Chapel
Watercolor and Ink





Graphics for the Building Arts
Spring 2012
Savannah College of Art and Design


