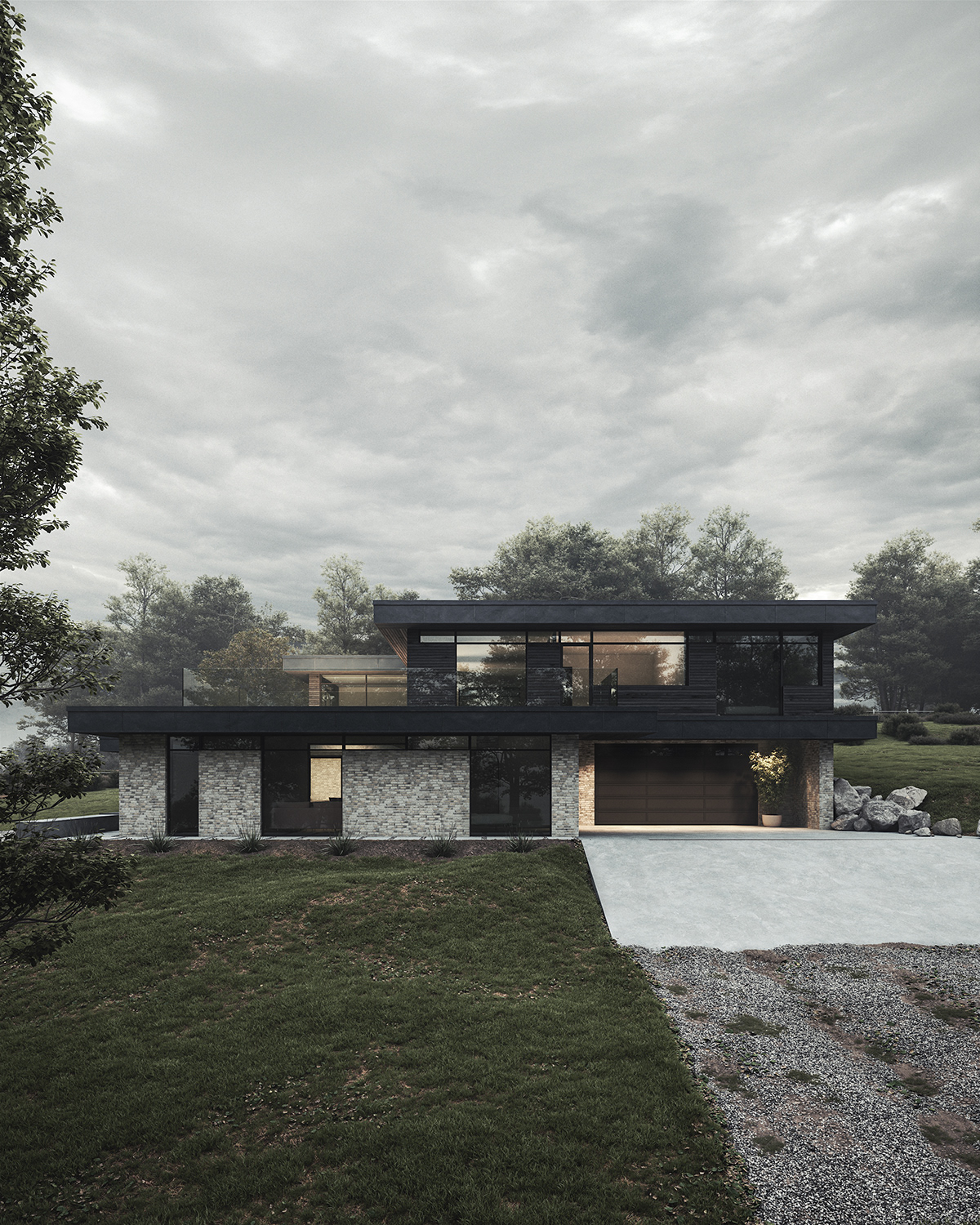
The House 23.
Einerveien
Location: Oslo, Norway.
Tasks: Landscape design, shading, rendering, post-production.
Architect: Manuela Hardy.
3D and visualization: Damir Fattakhov.
Software: 3dsmax, Fstorm GPU, ForestPack, Megascans, ArchiCAD, Photoshop.
PC: Intel Core i9 7980X, Asus ROG Strix RTX 2080ti+EVGA RTX Hybrid 2080ti.
Year: 2020
One of the current projects...
Two-storey, cozy house with large terraces on the upper level. It will be rebuilt according to a new plan and is located in the pleasant green garden of the city. Has its own garage for two cars. The main materials are brick, metal, concrete and wood. Glass is also actively used.
Large windows help light in all parts of the house. Pebbles and large stones are outside the house with the beautiful green grass around.
Large windows help light in all parts of the house. Pebbles and large stones are outside the house with the beautiful green grass around.
- My task was to recreate the real place of the existing house and show how the new one will look like. A lot of work was done on the materials of the house itself and the entire environment around. Several lighting scenarios with different weather conditions were also created.
Full CGI. GPU Fstorm Render was selected for rendering. It took no more than 30 minutes for each frame in high resolution. The main light scenario was done using soft HDR image with the bright sun zoomed in for soft (not too obvious) shadows. The materials of earth, pebbles, stones, concrete, wood and black iron were made with a displacement card in 8k resolution. The bricks on the ground floor do not have displacements but were made with new parallax bump from Fstorm.
The entire project took less than one week.
















