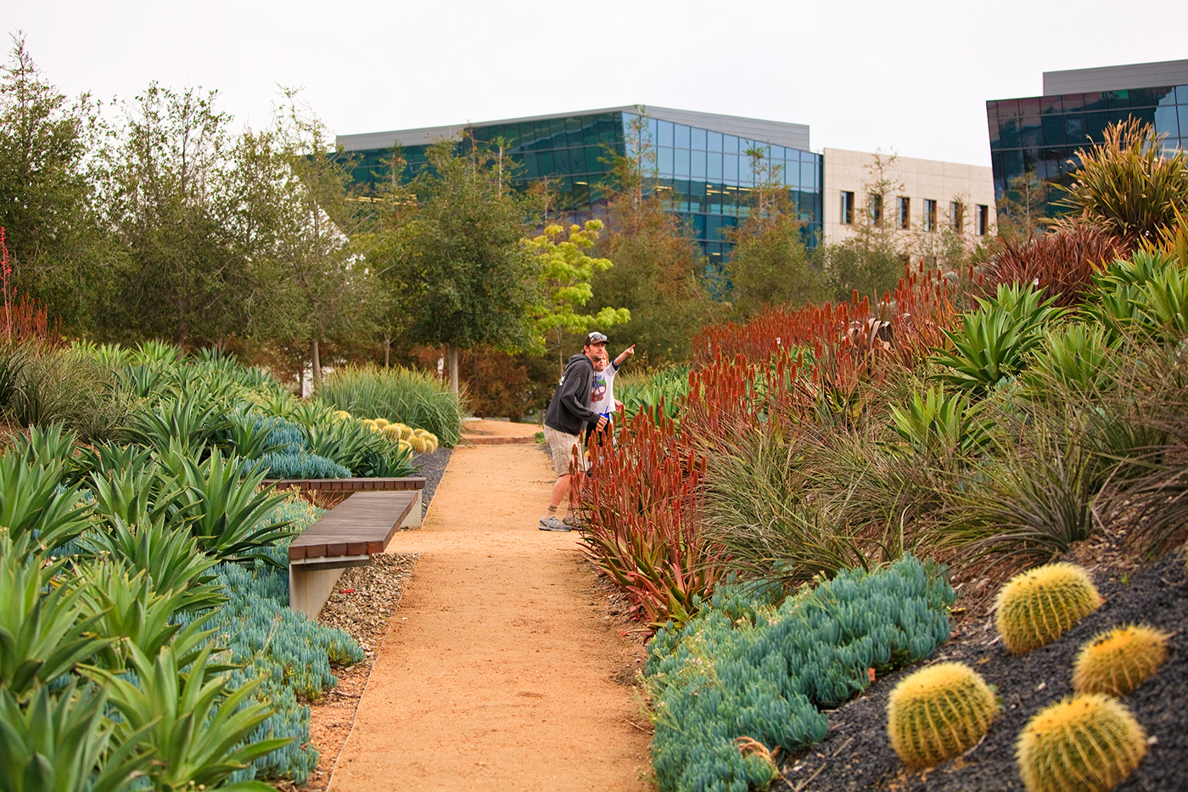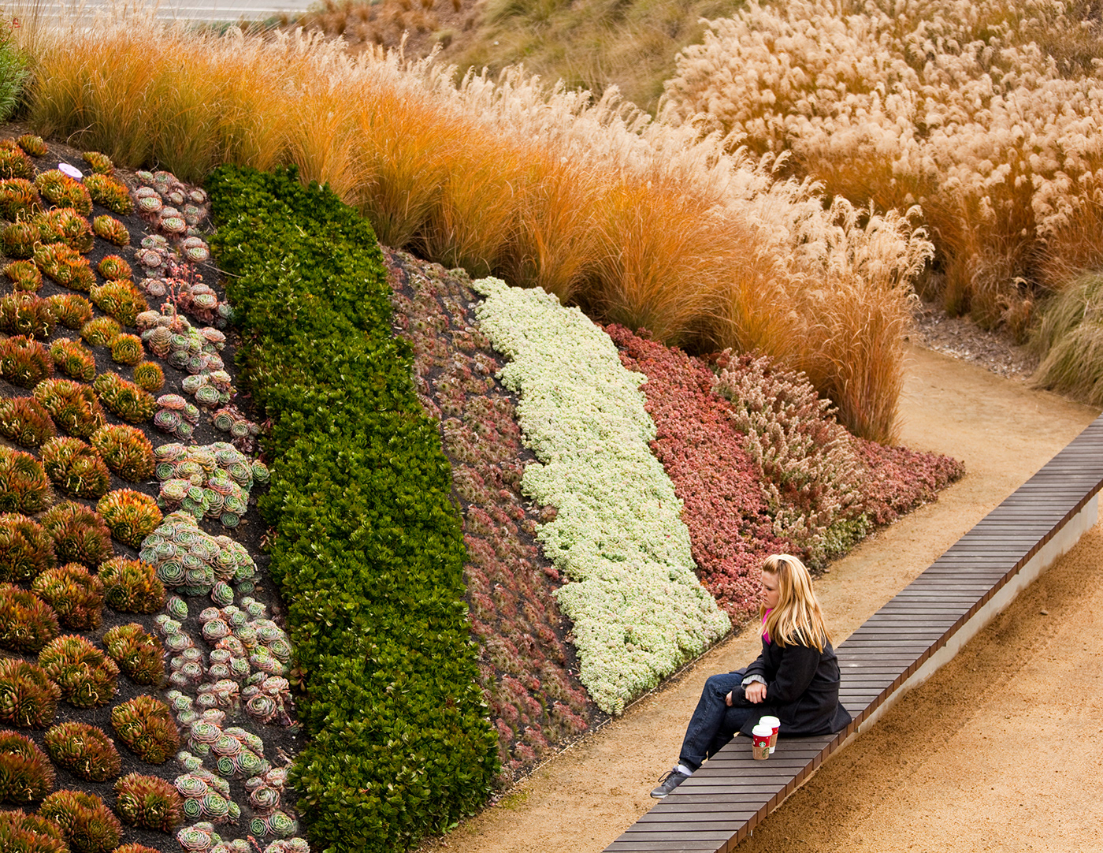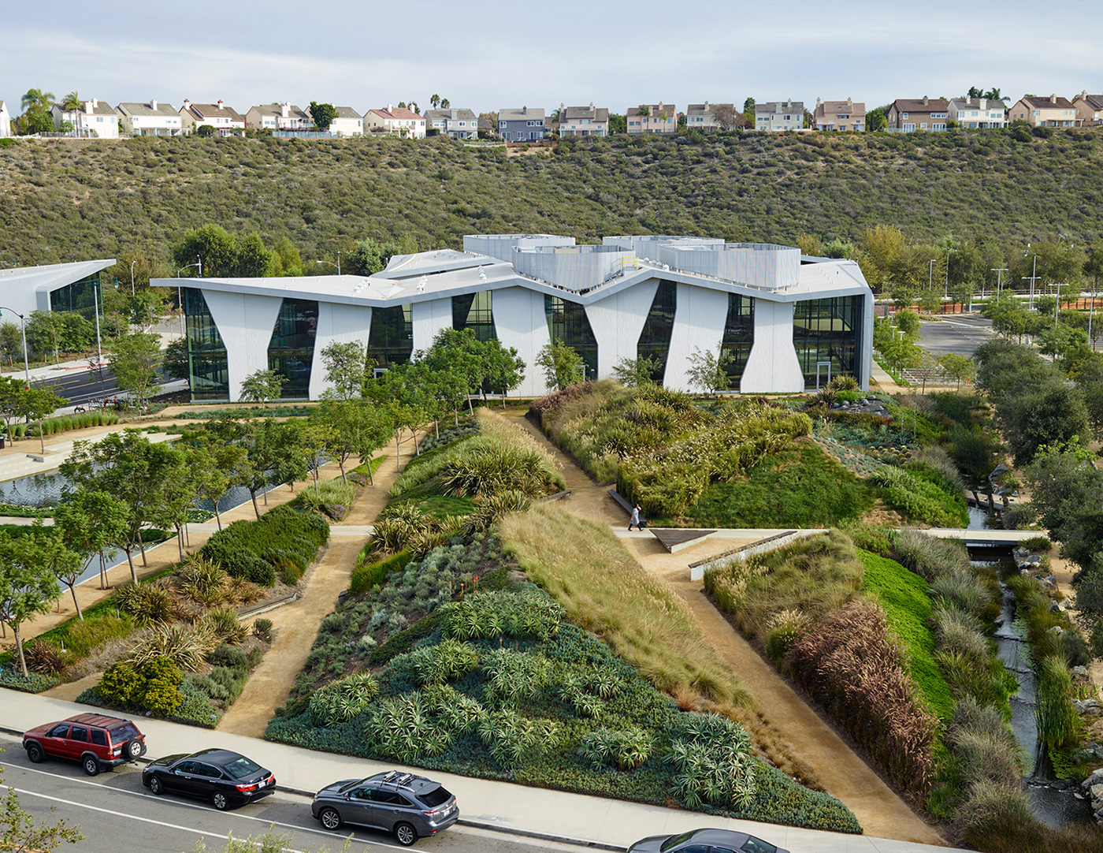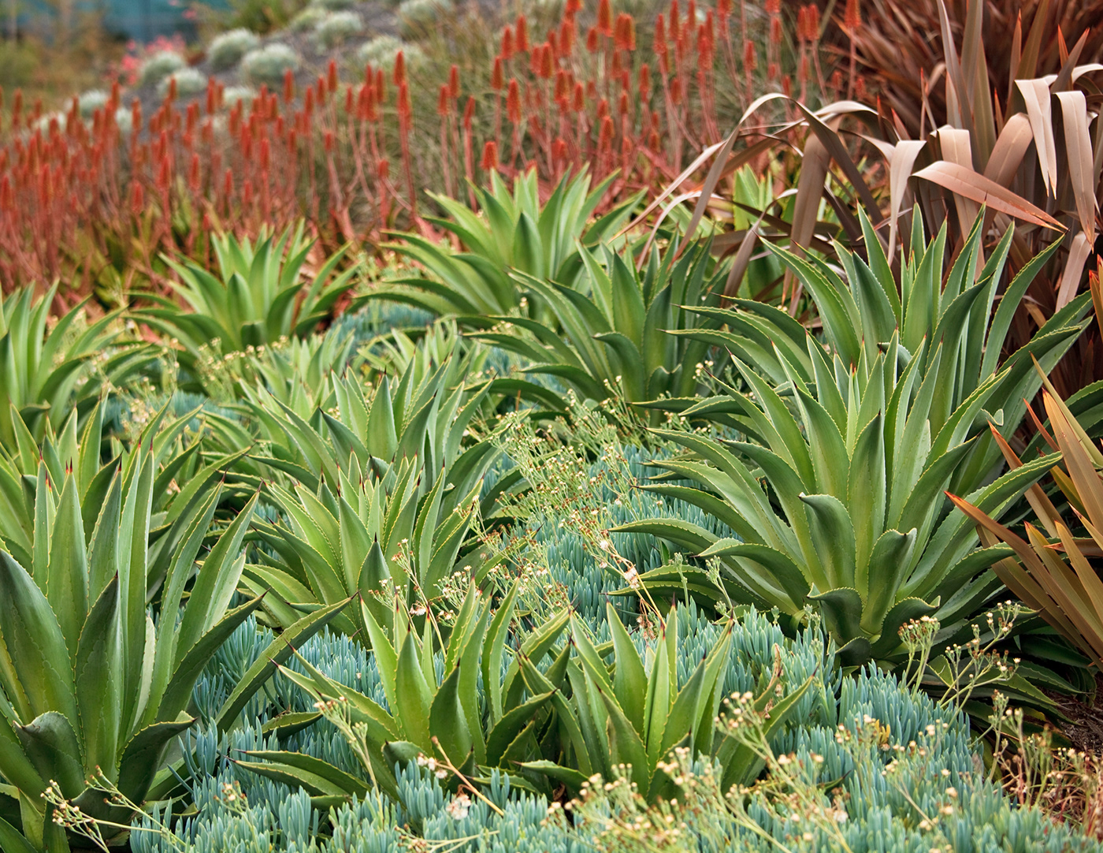
Playa Vista Central Park, Playa Vista, California, completion 2011, photo by Dillon Diers. Conceived as a public art installation, this 9-acre park is organized into a series of distinct landscape experiences unified by a central spine and linear bands of specimen trees. The berm garden shown here features bold installations of native southern California species.





SITED ON A FORMER AIRCRAFT FACILITY AND BROWNFIELD SITE, A PARK IS ORGANIZED INTO DISTINCT LANDSCAPE EXPERIENCES FOCUSED ON ECOLOGY AND BEAUTY.
Located on the former site of Howard Hughes’ aircraft facility, Playa Vista Central Park is part of the last entitled development sites remaining in the Los Angeles area. Conceived as a public art installation, the park is organized into a series of distinct landscape experiences unified by a central spine and linear bands of specimen trees.
Together with Michael Maltzan Architects, OJB designed a central nine-acre park consisting of sports courts, a playground, a soccer field, botanical gardens, water features, and a bandshell. The park serves as the social hub for the campus. Each parcel has park-front access or direct views to the central green, providing a strong relationship between architecture and landscape. Richly landscaped courts and roof gardens are integrated into the proposed buildings and existing historic edifices, providing tenants with easy access to the temperate outdoor environment of Southern California.
Marked with signature benches and earth forms, the entry plaza greets visitors to the park before leading them into a berm garden that features bold installations of regionally-appropriate plant material. Central to the park is a function lawn and performance pavilion surrounded by bosques of shade trees. Colorful sports courts and an imaginative children’s garden that appears to float in the middle of a nearby lake contribute to the unique identity of the park.
