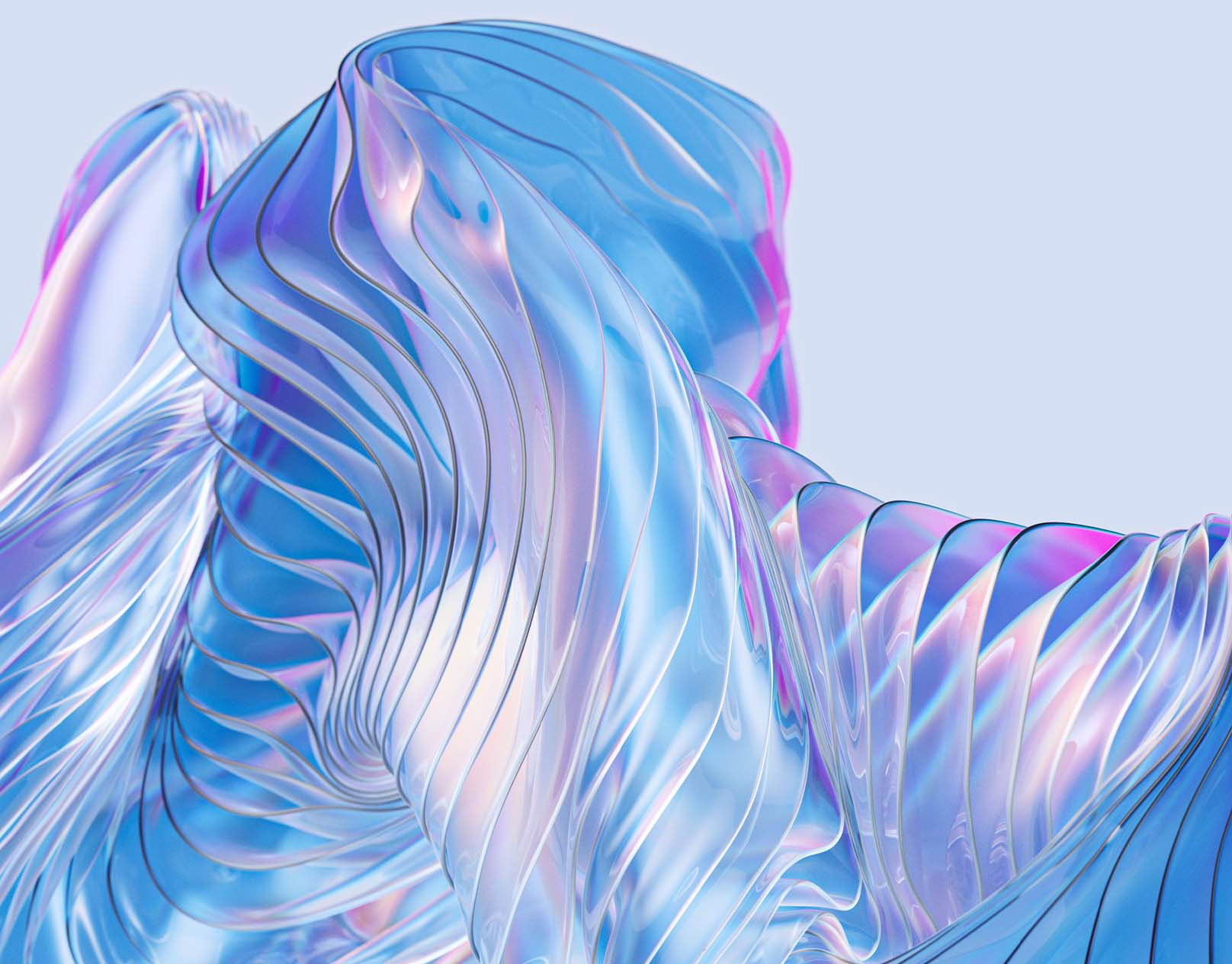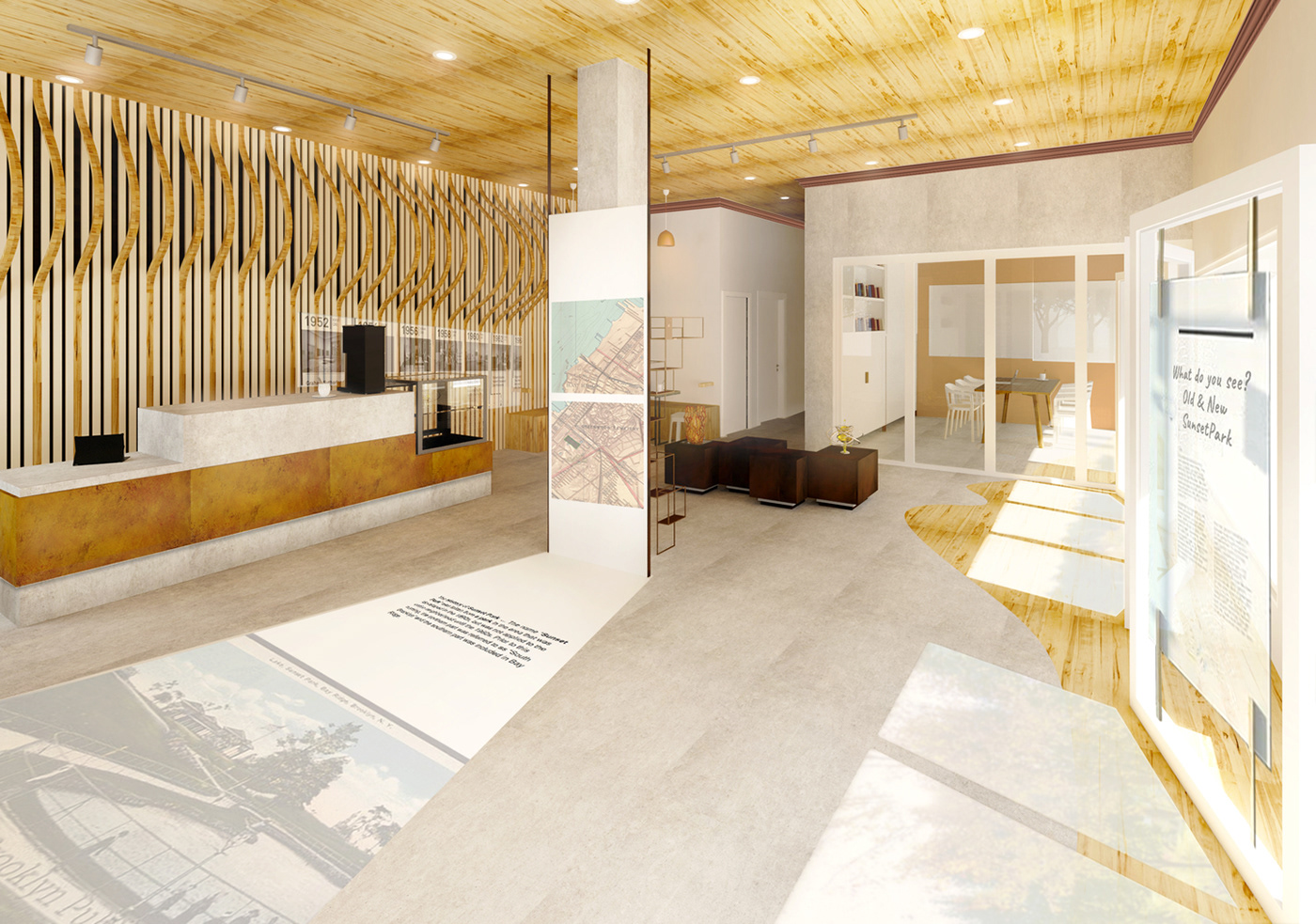
Reception / Exhibition Space
Space 42
A community outreach and educational center for local residents to keep, grow, and tell their pride of the community to the world.
Designed a community space combining an open community space including an exhibition space, small cafe, and meeting space on the 1st floor, and the functional vertical studio on the 2nd floor for designers and clients. In order to enhance the flexibility of the studio, I used curtains in a grid system as space dividers. The concept is inspired by the topography of the site. It represents the trace of history in the community, and the same time, it contains the hope that "Space 42" will be a community hub for local residents to keep, grow, and explore their pride by designing their community.
PROJECT TYPE
Community Shared Space Design : Studio Project at Fashion Institute of Technology
Community Shared Space Design : Studio Project at Fashion Institute of Technology
ROLE
Schematic Design, Design Development, Design Conception, Visual Presentation, FF&E Selection, 3D modeling
Schematic Design, Design Development, Design Conception, Visual Presentation, FF&E Selection, 3D modeling
CONCEPT
trace of topography
trace of topography
YEAR
2018
2018
LOCATION
Brooklyn, NY
Brooklyn, NY
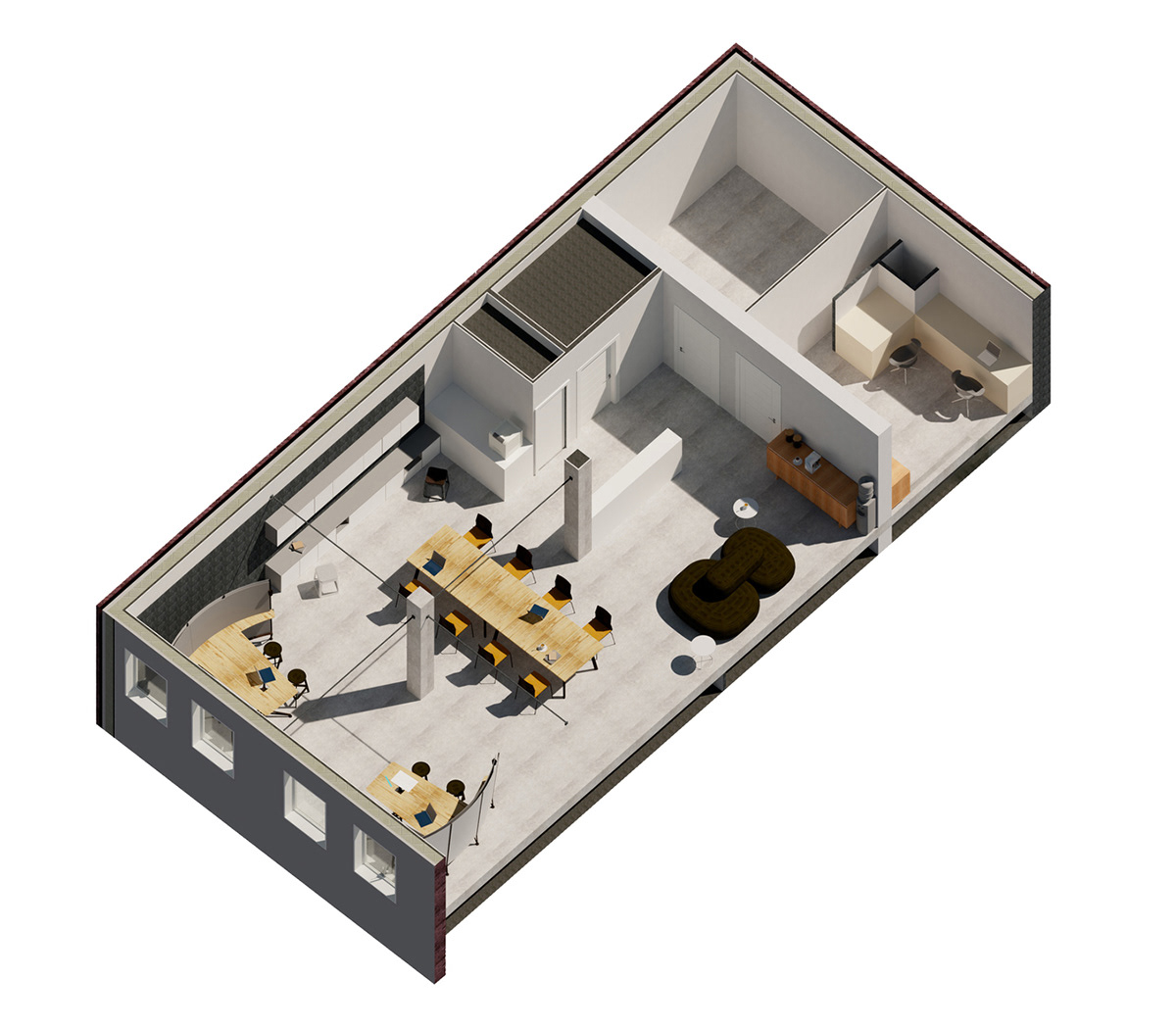
Floor Plan - 2nd floor
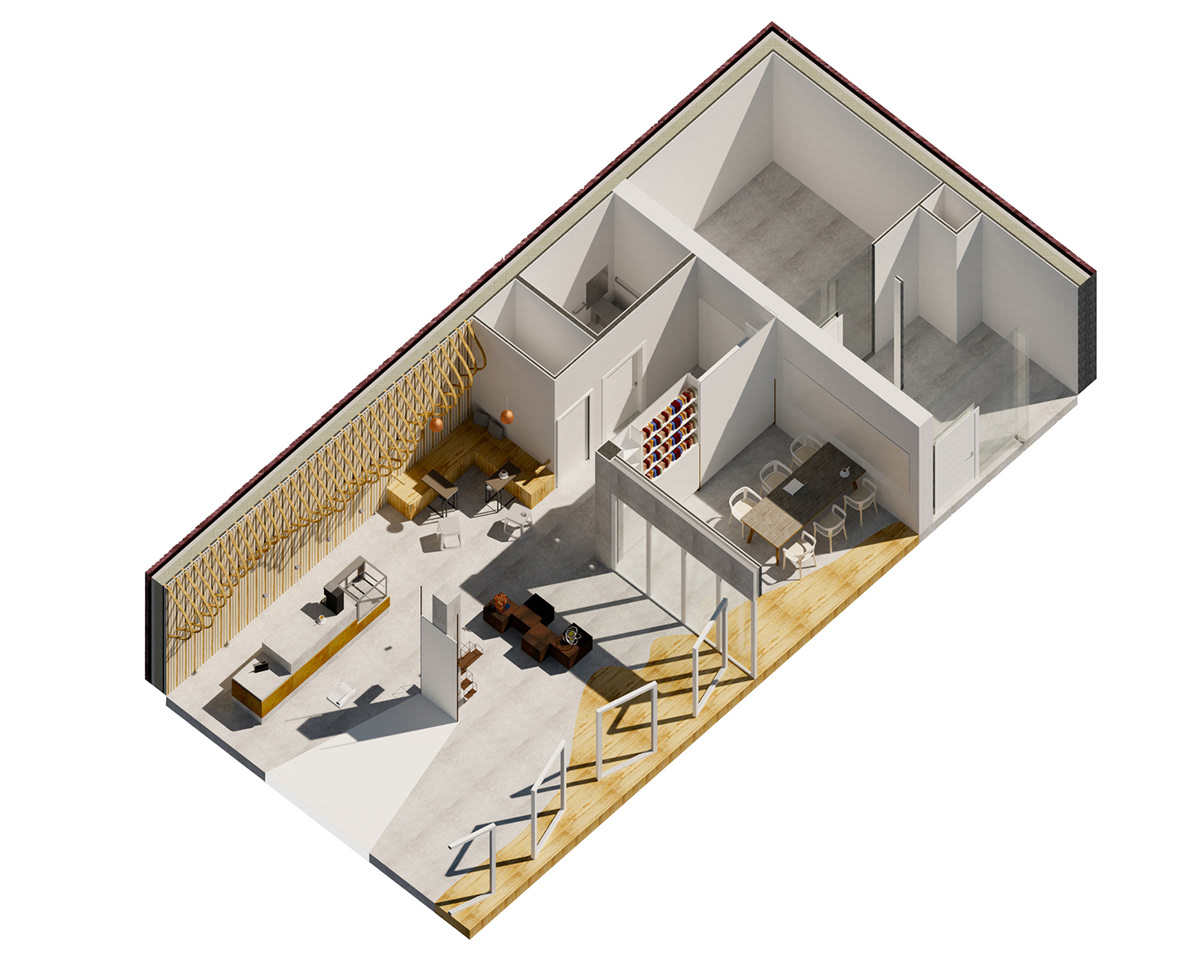
Floor Plan - 1st floor

Lounge Space
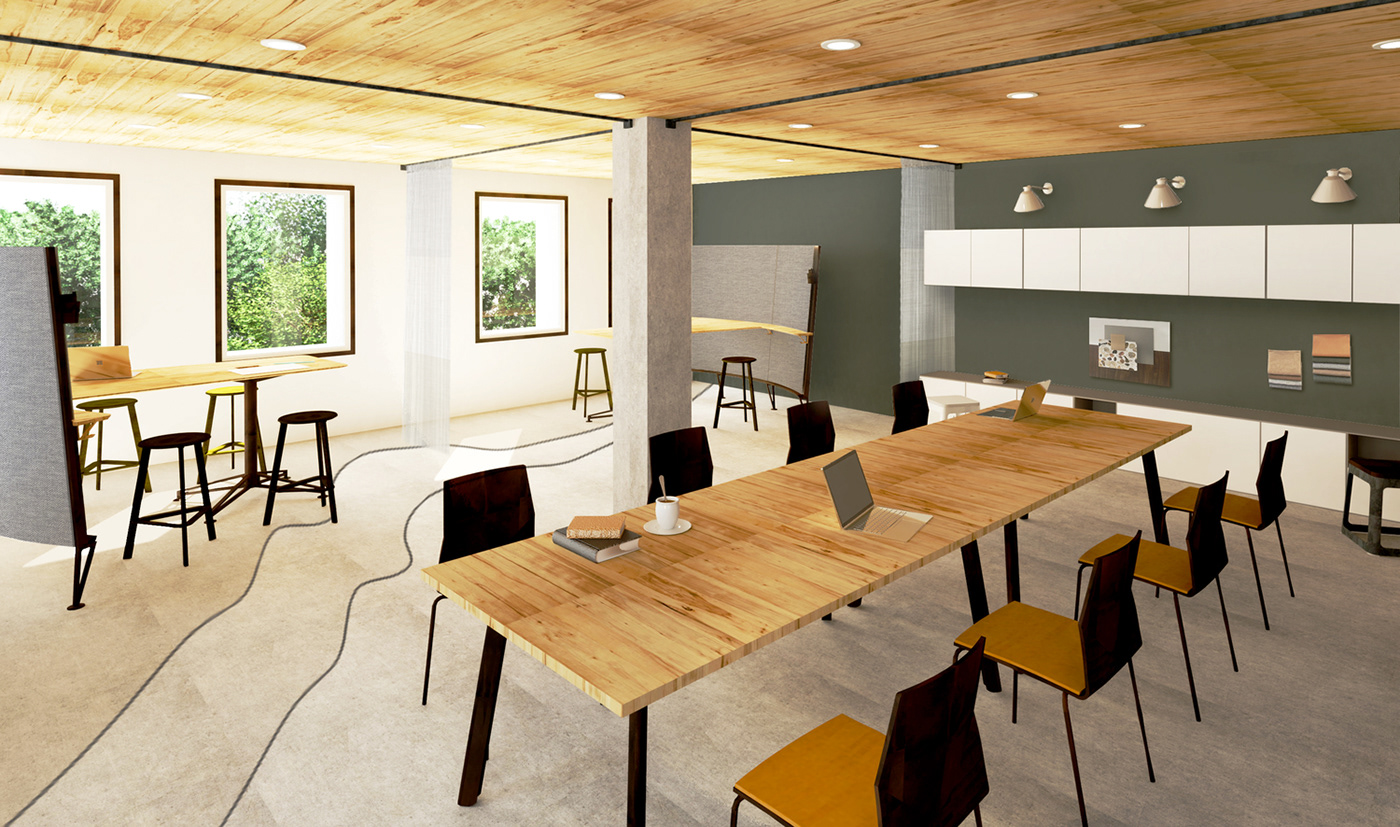
Vertical Studio
