DARRON MARKETING CENTER
Architects: balbek bureau \ Slava Balbek, Maria Povstyana, Alexander Kovpak, Tamara Yuschenko, Mariia Kozachuk
Project Manager: Boris Dorogov
Project Area: 1000 sq. m
Project Year: 2020
Location: Qingdao, Shandong Province, China
Photo credits: Jin Zhang, Maryan Beresh
Project Year: 2020
Location: Qingdao, Shandong Province, China
Photo credits: Jin Zhang, Maryan Beresh
ABOUT | LOCATION | CONCEPT | PROCESS | DESIGN | TEAM
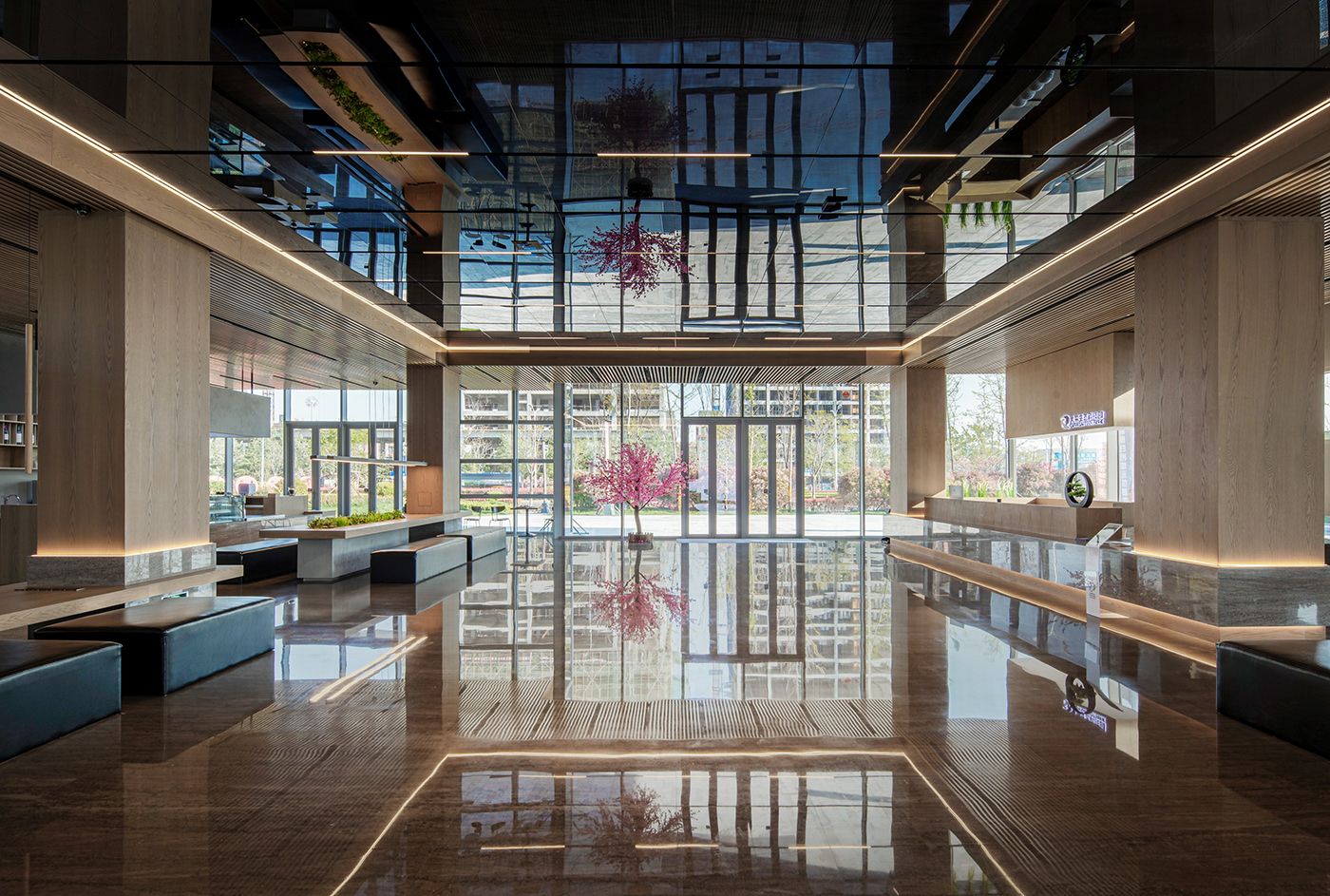
ABOUT
Darron is an environmental science and technology park located in the high-tech industrial development zone of Qingdao, Shandong Province in China, covering 27 acres (11 hectares). The goal was to create a unique eco-friendly boutique city-park and an international center for technical cooperation that would combine education, training, incubator, and business support.


Source: Archello
by CLOU Architects
LOCATION
The marketing exhibition center is located in the eastern part of the park. It is a three-story building with 3000 square meters of reinforced concrete structures. The functions of these premises are to convey the image of the company, welcome clients, conduct negotiations, and attract investments, among others.
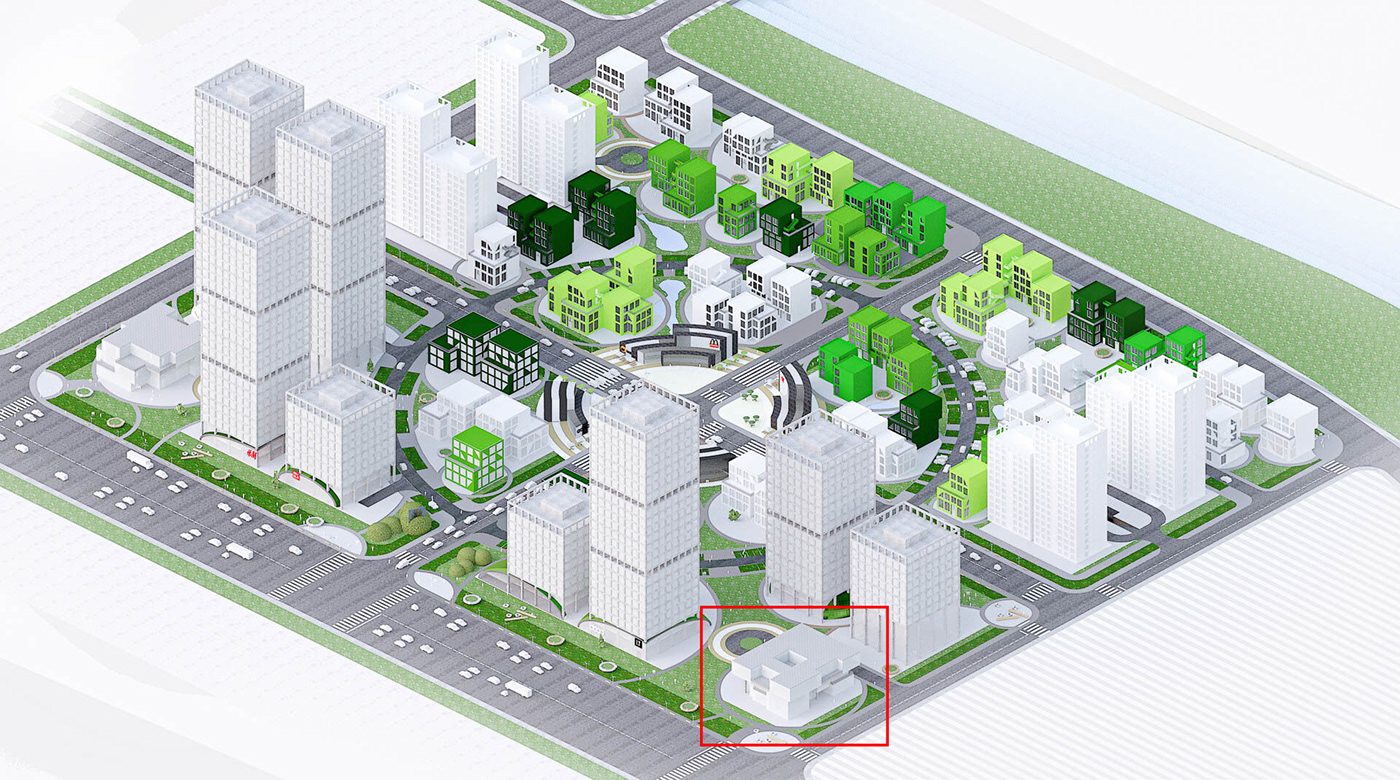
Source: Archello
by CLOU Architects
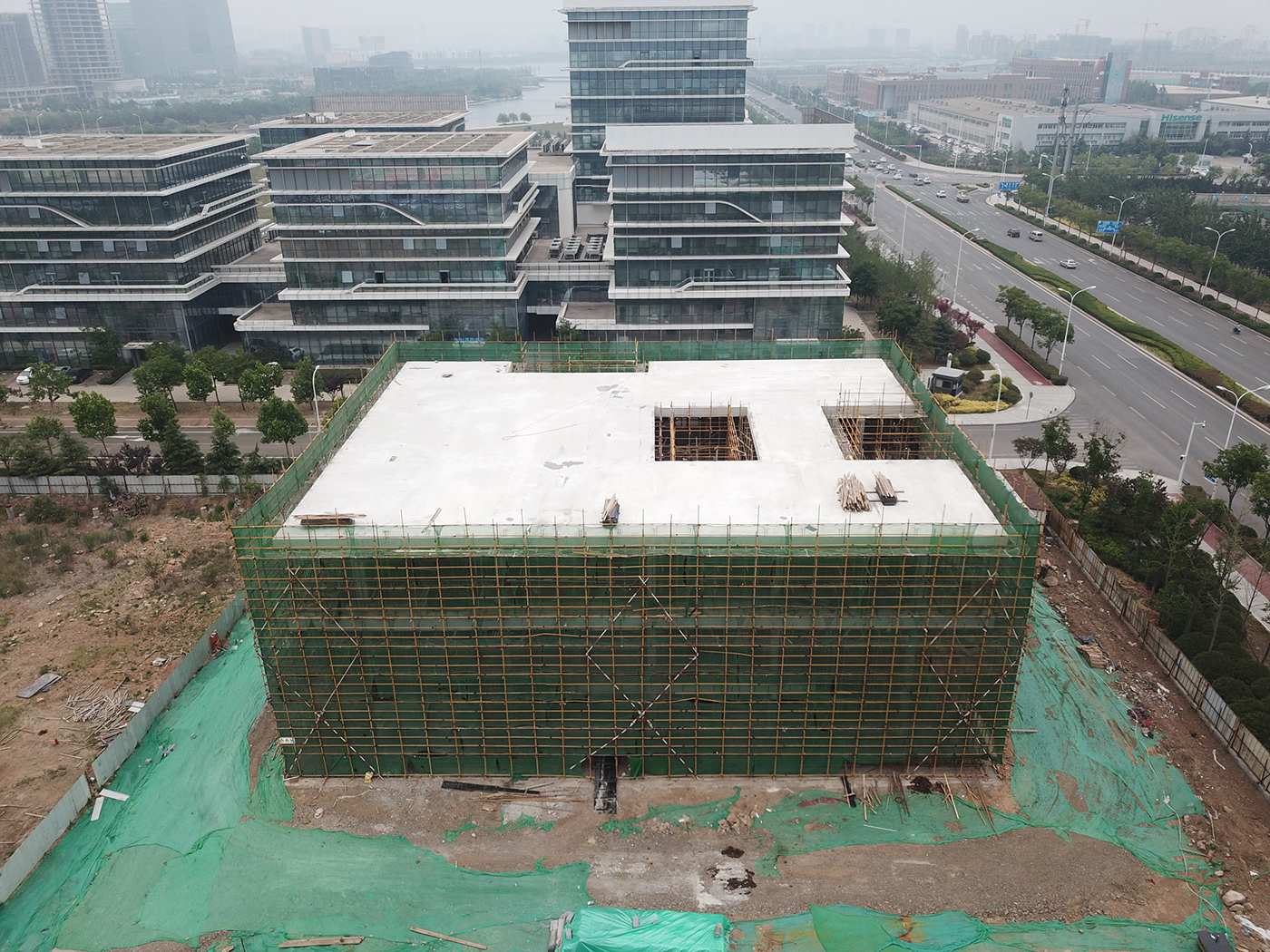


CONCEPT
One of our goals was to keep the floor visually open and airy. So we used similar finishing materials throughout, thus maintaining the integrity of the space and providing more room for functional zones. To further preserve the openness of the entire floor we decided to develop the space in a horizontal vector.
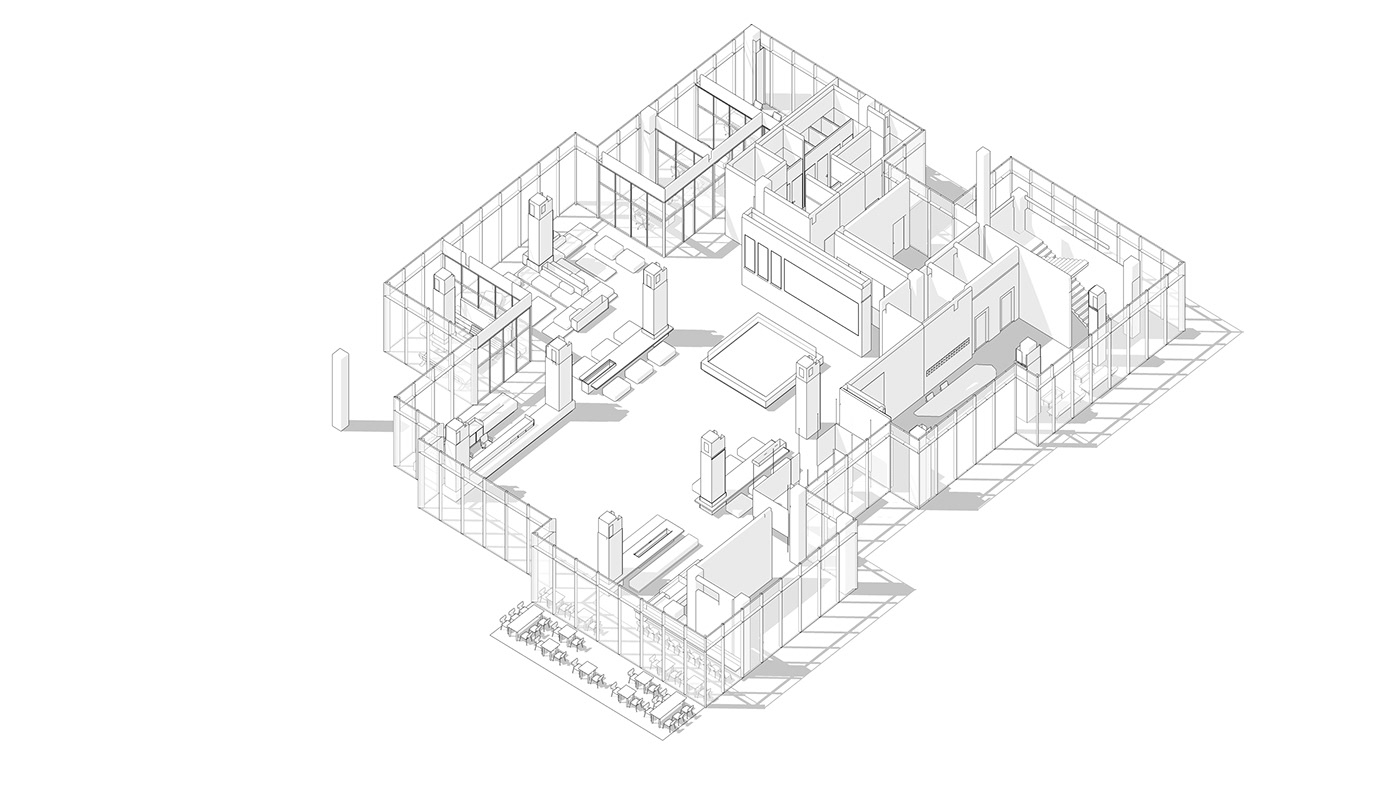
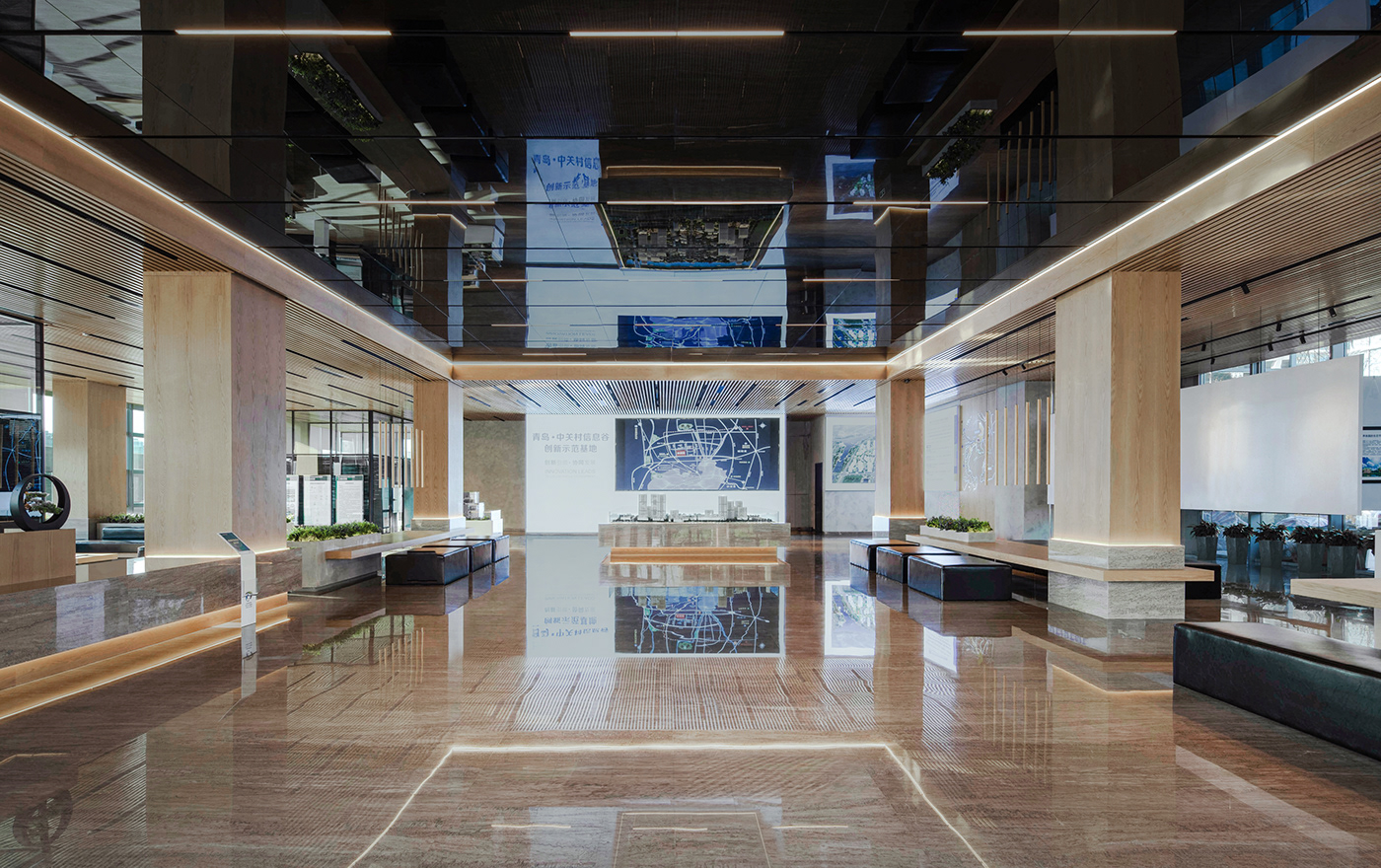
PROCESS
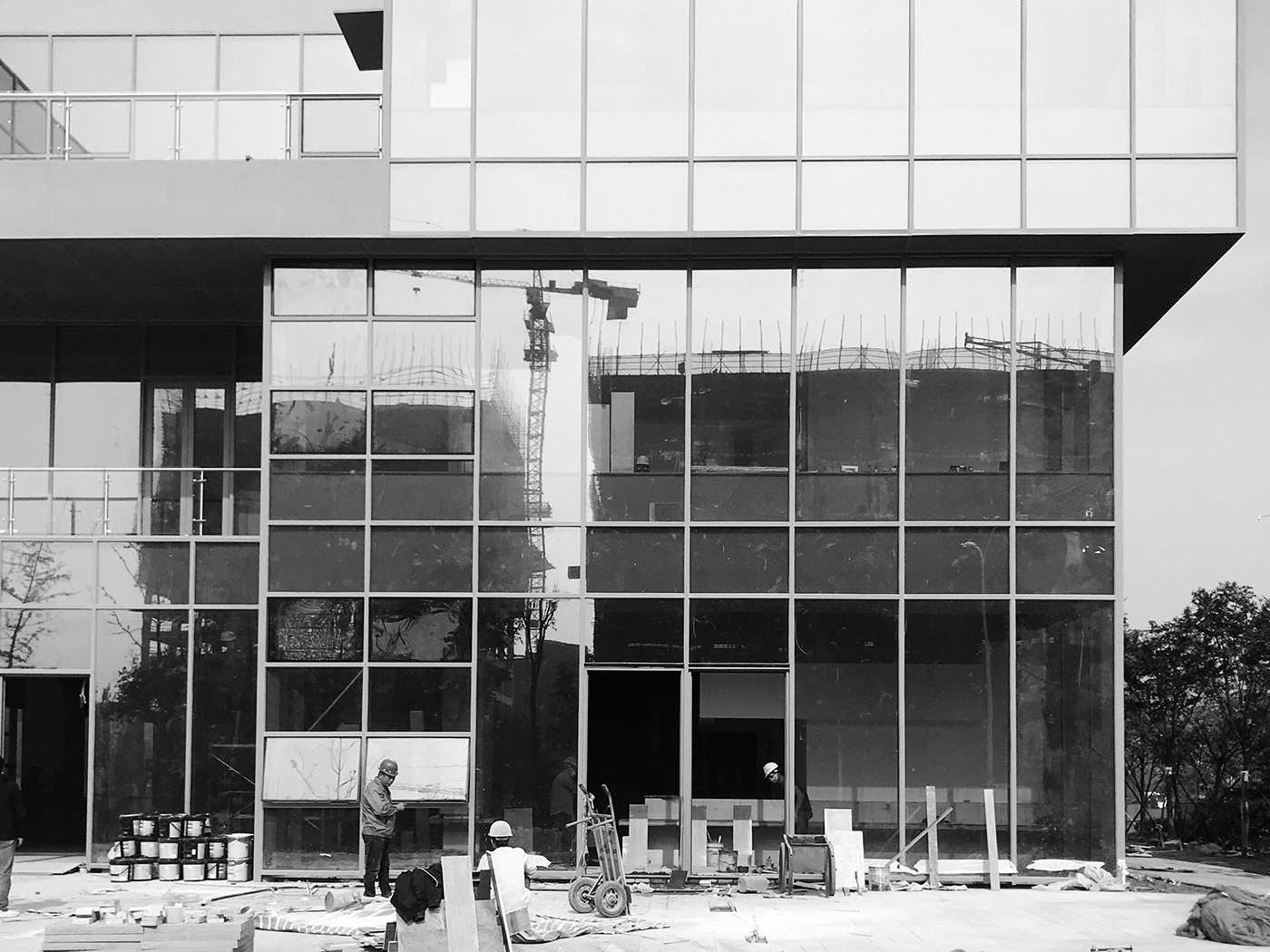






DESIGN
The ground floor of the building has been divided into two zones – a large zone with public access, and an area with access to employees only. The upper floors of the building have offices with no public access. The public zone of the ground floor includes a café with an open terrace; an exhibition gallery; reception zones and a meeting area (with a separate meeting room for VIP clients); also, a lounge.
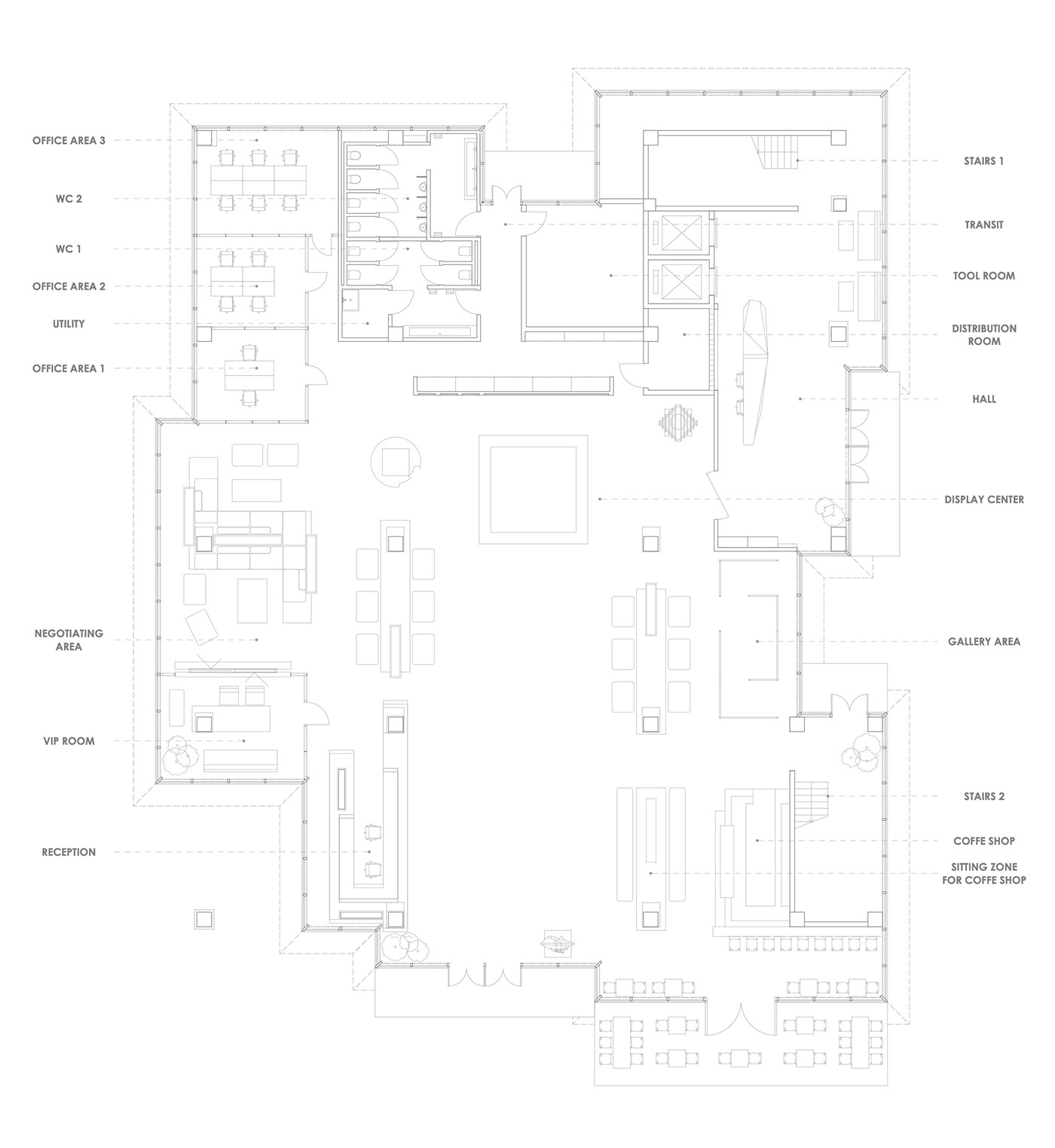
The centerpiece of the entire space is the presentation zone of the techno-park with its scale model, together with the digital information wall featuring a large screen that can be seen from every point on the floor.

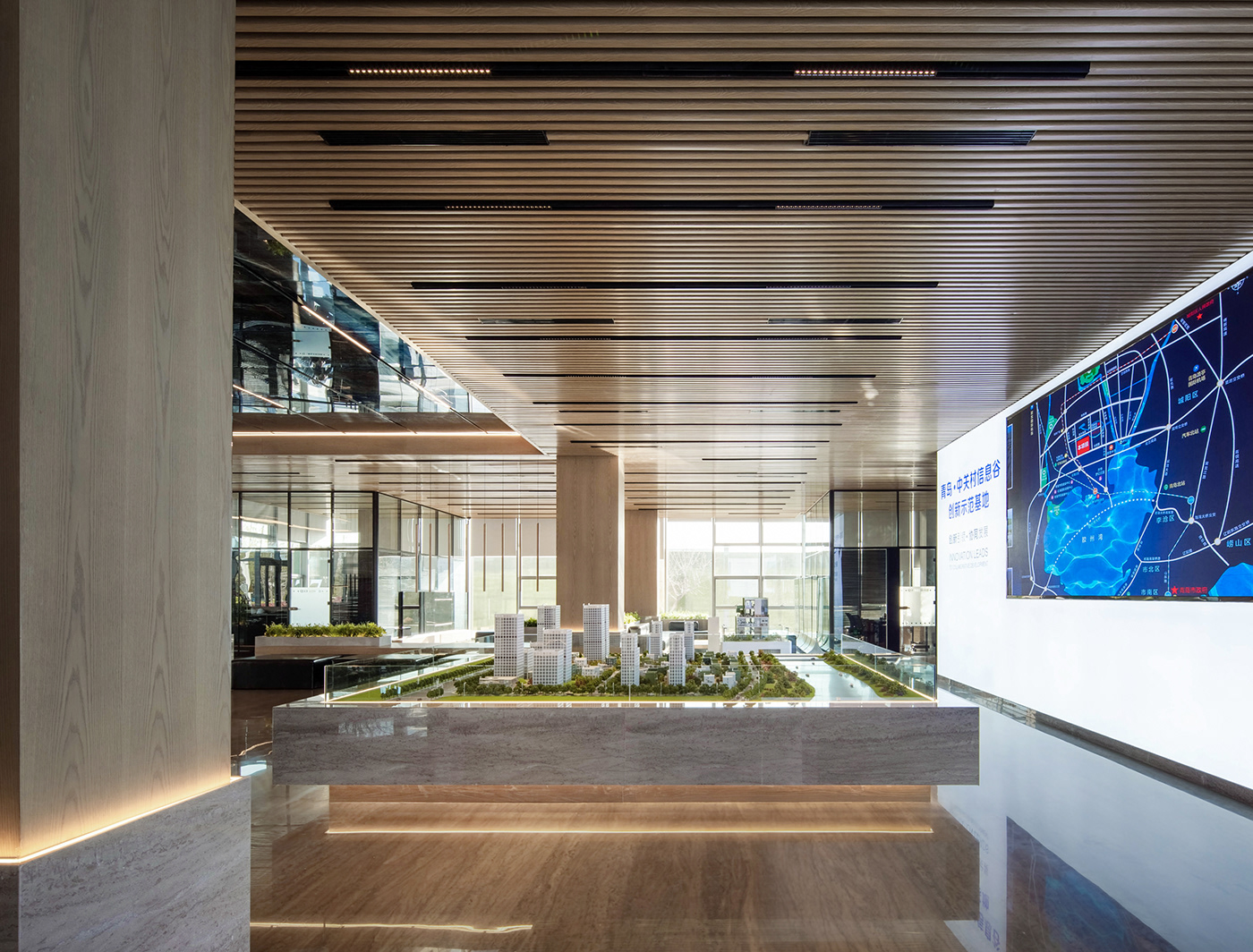
The model is illuminated by a projector that can create certain modes, such as the weather status, stages of building’s construction, number of employees or visitors in the complex, and so on. Moreover, the settings can be interactive with visitors through an app. For instance, if you want to find a company in the complex, the optimal route to it can be illuminated on the model. The informational LED wall gives a complete picture of the complex, which can be supported by a video sequence from a huge screen.
THE RECEPTION DESK
Following the horizontal design concept, the reception desk was made of a long wooden block with the park’s logo on the front side and the LED panel beneath it.

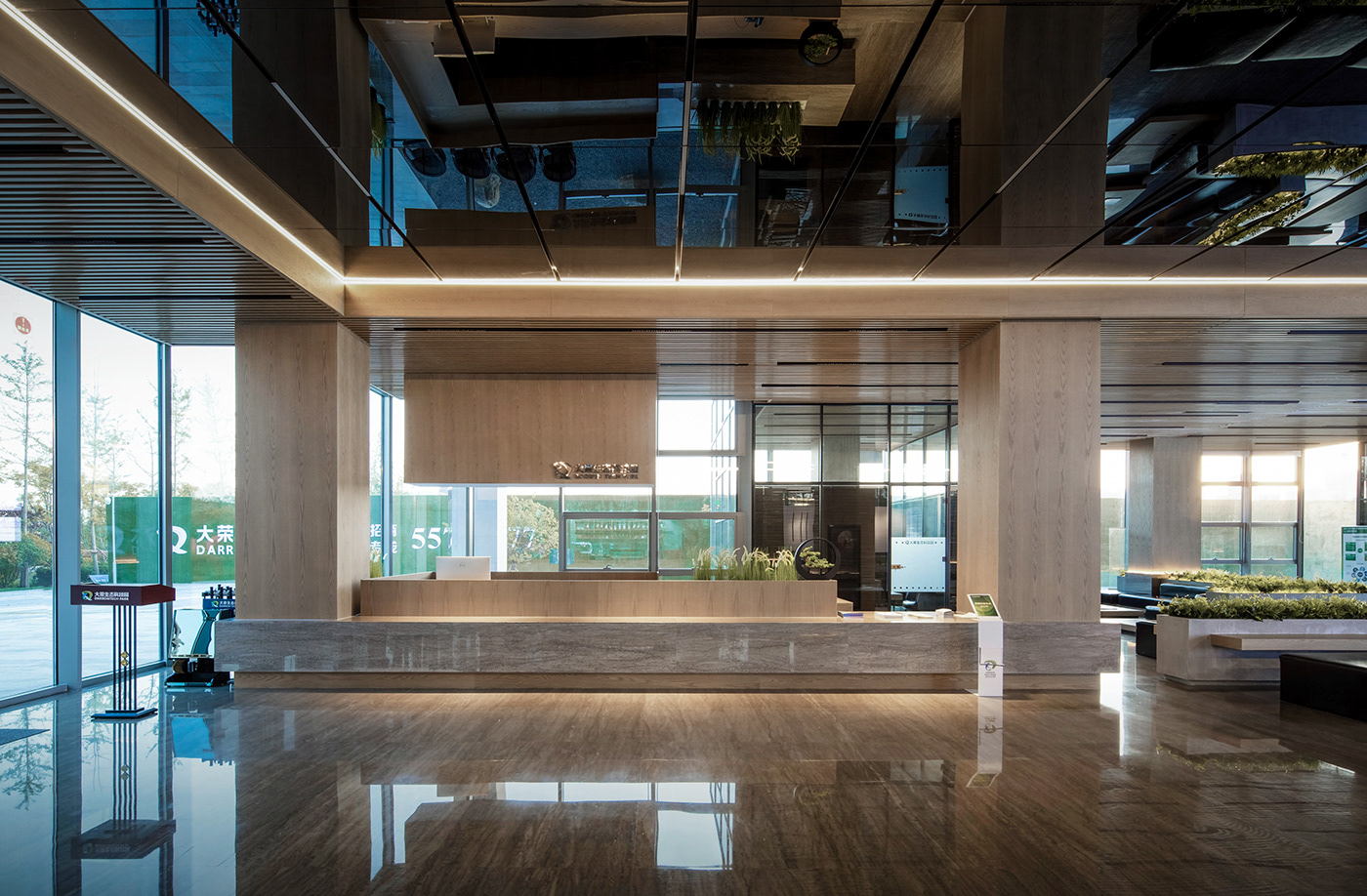
LOUNGE AREA
Keeping in line with the horizontal design vector, we placed a wide low table for magazines in the lounge area, together with low massive ottomans that can accommodate up to 4 people each.


THE CAFE
Based on the same principles, the café was visually separated from the main area by a massive communal table. It matches the ones in the lounge area but is made according to ergonomic standards of the food industry. Furniture in the café is made of HPL panels, based on the material’s durability and resistance to physical damage. The folding glass wall between the cafe and outdoors opens to a large terrace with only one press of a button.


POP-UP EXHIBITION ZONE
To keep the compositional sequence of the marketing center, we avoided breaking it up by introducing a busy pop-up exhibition zone. Such a zone with its constantly changing exhibits would divert attention from the core of the marketing center - the park’s presentation area.

A separate room would not work either, since it would not fit into the concept of a large open space. Therefore, we designed an enclosed area with a separate entrance and visitors’ foot traffic. Such a zoning decision makes it possible to have fewer restrictions on the illumination of exhibits, and the internal space of the gallery does not affect the overall visual intake of the main hall. By making this space enclosed, we offered an opportunity to create an independent atmosphere inside, without affecting the overall ‘mood’ of the main space.


The partitions of the exhibition gallery were raised 1.1 meter above the floor, enabling ‘outsiders’ partially see the movements of people admiring objets d’art inside. The main idea of this visual effect is to awaken curiosity and prompt visitors to come inside and see the gallery.
THE MEETING AREA
The meeting area is made according to the same principles as the lounge. It can accommodate 2 separate groups. Soft sofas and ottomans create a welcoming, comfortable environment during discussions. The spaces are also separated by live plants, known to be perfect sound-absorbers, which enhances concentration during negotiations.

The entire public area of the marketing center is made of the same materials: stone, wood, and concrete. This set of natural components is supported by minimalistic furniture and an abundance of live plants and flowerbeds. They bring in nature and fill the space with freshness, certain level of humidity, and clean air while erasing boundaries between the indoors and outdoors. External glass walls along the perimeter contribute to the highest level of visual openness.
THE CEILING
The ceiling is composed of wooden slats with 40-mm spacing. Within the gaps, we can mount light sources and adjust the spotlighting of zones and objets d’art. The abundance of LED backlighting in all zones only emphasizes the horizontal and low-level vector of space development.


A floor-to-ceiling wooden door that operates automatically leads to the reception area of the offices occupied by employees.

The composition center of the area is a staircase in a clean geometric shape, with the reception desk made of stone, following the same concept as the rest of the space.

As a result, we have a huge space where various zones are united by a common concept yet independent from one another in fulfilling their functional purpose. The atmosphere of a vast open space has been preserved, and the transition between the outdoors and indoors is smooth. Greetings of clients, conducting negotiations, and attracting investments will take place in the modern space, reinforcing the image of Darron.
TEAM
























