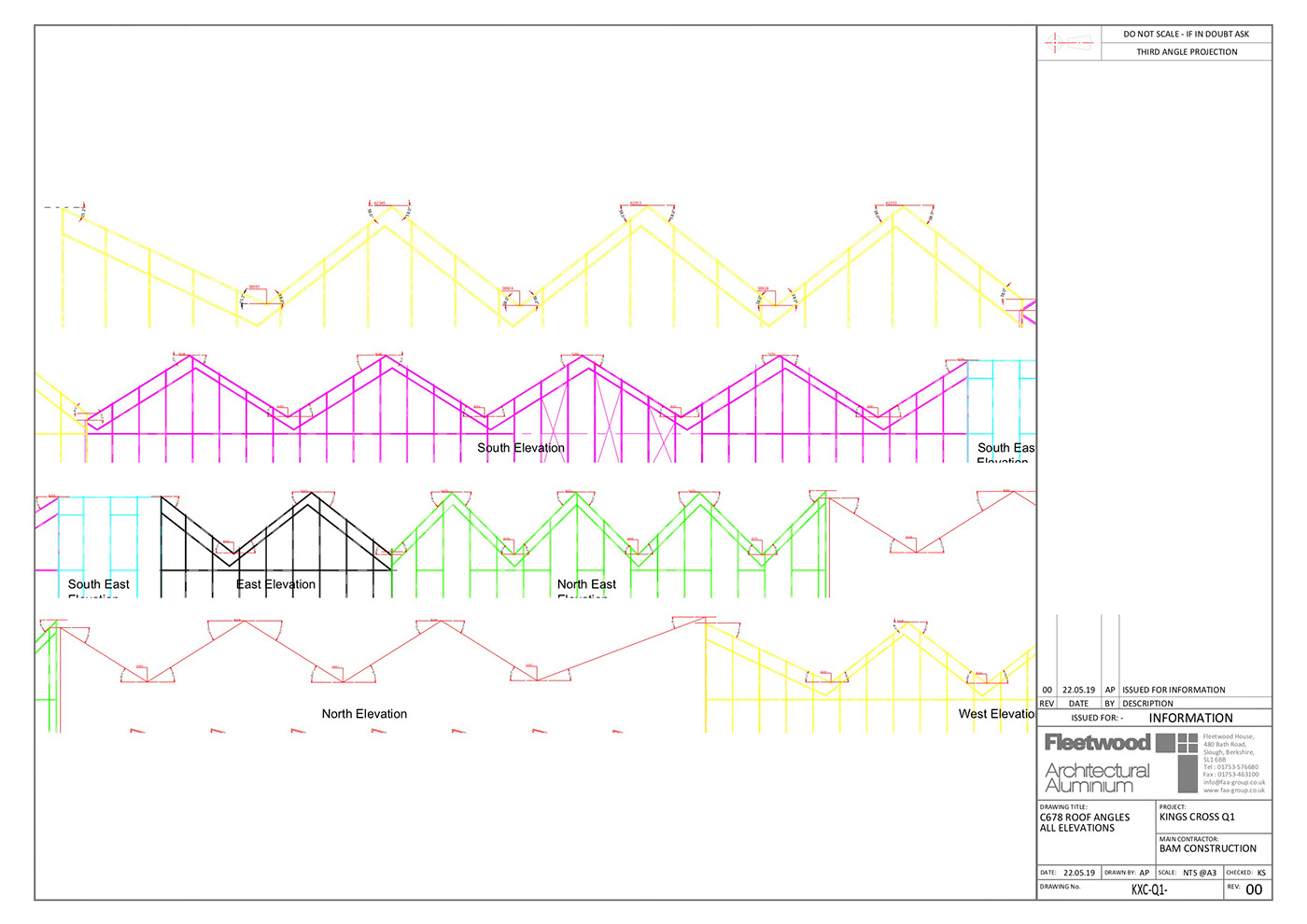Kings Cross Q1
This is one of the first projects I work on when starting at Fleetwood Architectural Aluminium. As displayed in the prototypes below it consists on a complex coping structure along with varying perforated and routed aluminium panels.







This project involved several designers due to its complexity and duration. My main role on this project was creating fabrication drawings for each routed and perforated panel. There are over 300 differant panels as they vary in: size, perforations, routed and perforated.



Below are the six elevations which show our panel layout






Below is a 2D drawing of the very complex roofline

I used Revit to create cross sections of the building. This enabled me to extract information of the supporting steel work at any location which helped our structural engineer determine the necessary bracketry to support our panels.



To test that these panels were structurally ok they were subject to an impact test. The bottom left drawing shows the mockup curtain wall we manufactured. Fortunately the panel deflection was within tolerable limits.




The work shown above is just a small fraction of Fleetwood involvement with this project.
All of the above drawings are property of Fleetwood Architectural Aluminium
They have been uploaded with permission from Fleetwood Architectural Aluminium.
This project is still on going
